Do I need an architect for an extension? The benefits, and alternatives, explained
Do I need an architect for an extension? It is often one of the first questions asked by those looking to add space to their home and our guide is here to help
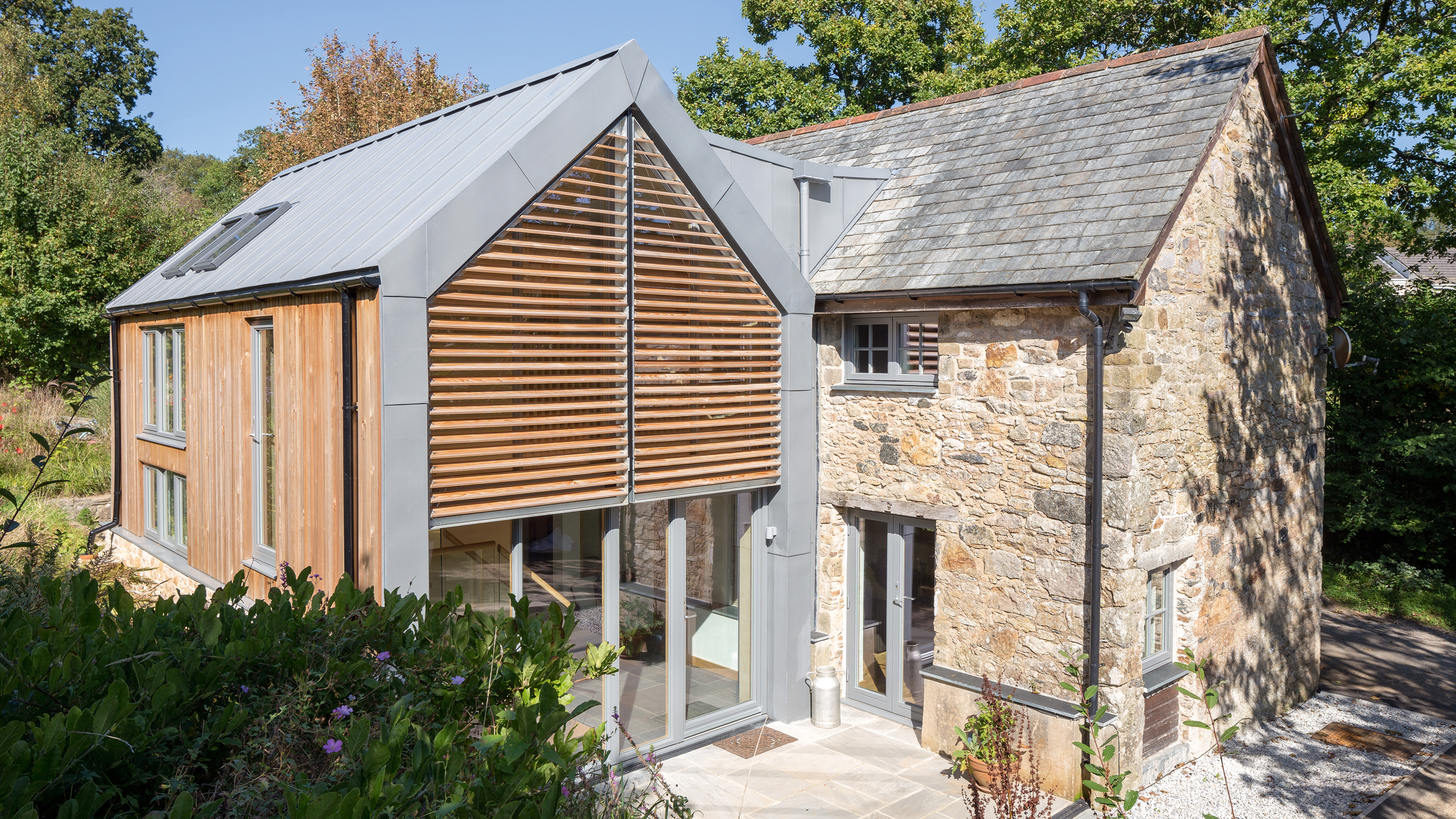
The question, 'do I need an architect for an extension?' is usually the first to be discussed when undertaking any house design project, and opinion is often divided when it comes to the answer.
When building an extension, this is a dilemma that usually comes down to budget — bringing another service into the mix will obviously add to costs. That said, many of the professionals you will be paying to work on your extension project, from electricians to bricklayers will also add to your costs yet their input will be invaluable and you most certainly wouldn't want to be without them.
Here, we take a look at the considerations you need to be aware of when making the decision of whether or not to bring an architect on board for your extension project, as well as explaining the alternative options. Remember, no two extensions (or extenders) are the same, so it is important to select the best route for you.
Do I need an architect for an extension or are there other options?
When it comes to getting a design for your project, although an architect might be the first type of professional that springs to mind, they are not the only option. Depending on the scale and complexity of your extension and what you want from it, you might find that you will be better suited to another route.
Very small, simple extensions may well be within the design capabilities of a builder fully experienced in this kind of work, or you might feel completely confident of giving it a go yourself. However, if it is something rather more unusual, such as glass extension ideas, you have your heart set on, your requirements are obviously going to be more involved.
Here, we take a look at the various types of house design professionals out there and explain what they could offer you so you can make an informed decision on whether or not you need an architect.
Why should I use an architect: What can they add?
First things first, when looking at the term 'architect' it is important to know what we are talking about.
The term architect can actually only be used by professionals who have successfully completed seven years’ training and are registered with the Architects Registration Board (ARB). Most will also be Chartered Members of the Royal Institute of British Architects (RIBA).
While there is certainly no law stating that an extension must be designed by an architect, there are most definitely some strong arguments towards why it is a good idea — particularly for those new to the world of extensions, after something a little out of the ordinary or dealing with a house on an awkward site or an unusual set of criteria.
Providing you find an architect who is a good fit for your needs, what could they bring to your extension project?
- An architect will have been trained to assess an existing space and make the most of it
- They will understand the best way to maximise the plot your house lies on
- They will be able to offer ideas and solutions, based on their training and experience, that you may not be aware of
- They will typically be up-to-date with the latest construction methods and technologies
- They will know how to turn your brief into a reality
- They will usually be able to recommend builders and other trades they have previously worked with and already have a good rapport with
- Their work will be subject to a statutory code of practice and they will also have Professional Indemnity Insurance
- They will understand the planning system and may have contacts within your local planning office — plus they can guide you through the application process
- They should be clear on all the current building regulations your project will need to adhere to and can typically make a building regs application on your behalf
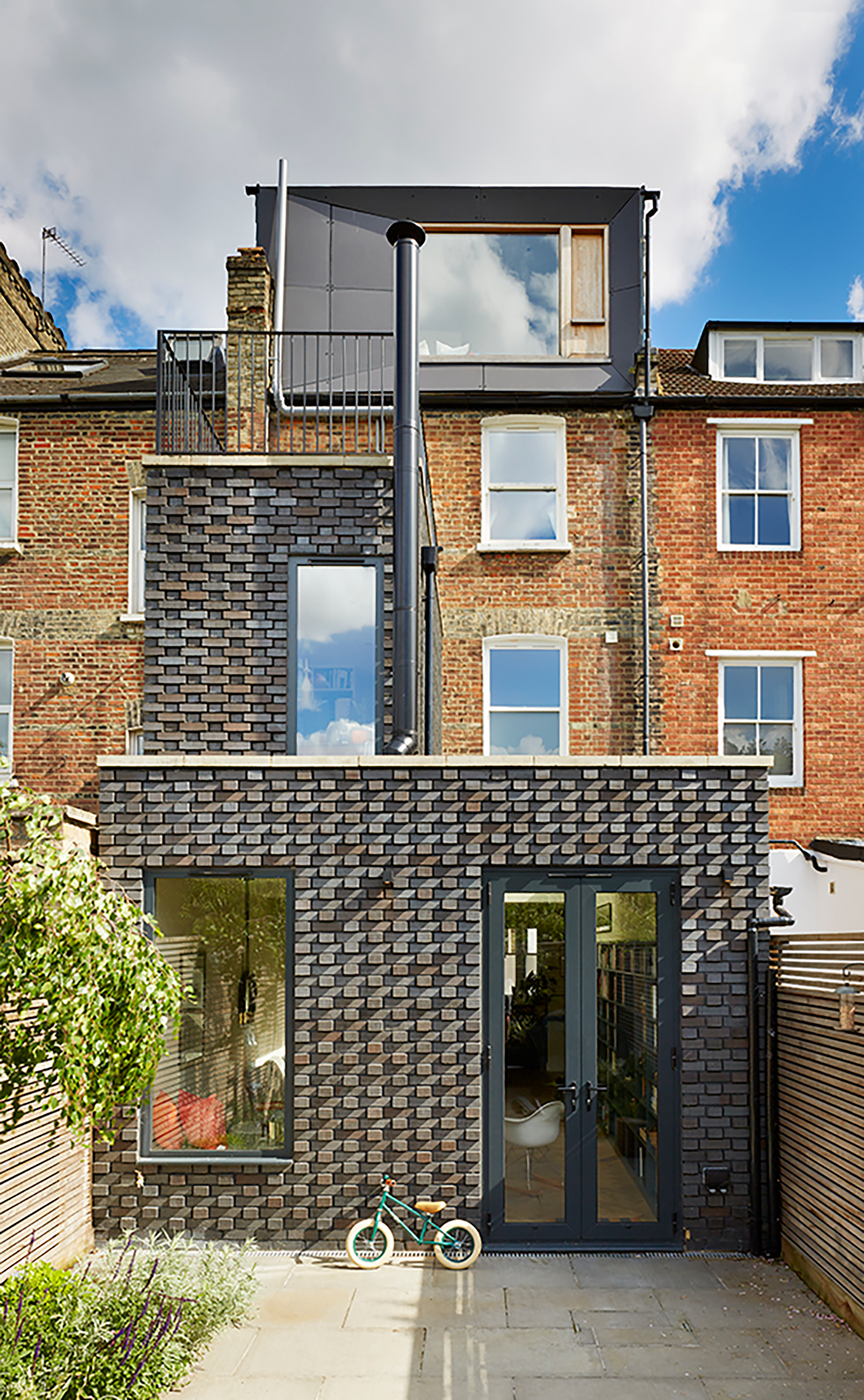
In short, architects will usually offer ideas that you may not have considered and, perhaps more importantly, will understand what will be involved in turning these concepts into a reality. Using their training and experience, they will be able to make the very most of your existing spaces, ensure natural light is maximised and should, providing you are clear in your brief, help to bring the project in on budget too.
So far, so good, but what are some of the reasons why people decide to take a different design route?
- Hiring an architect for your project will obviously mean handing over some of your build budget to the design phase (expect fees of between 5%-12% of the construction costs for plans only and as much as 20-25% if they project manage the whole thing). However, this really will be money well spent when it comes to the value they can add. A good architect may also be able to find ways you can make savings on your project.
- If you choose the wrong architect you might find your own plans getting ignored in favour of what the architect thinks would best suit you.
So, it seems that the only real con of using an architect is cost, although once again, this is not necessarily a clear cut issue.
While architects may well charge more than some other design professionals, the value they can add to a project thanks to their lengthy training cannot be underestimated.
There is also the fact that architects are generally very flexible in the services they offer — there is no need to go the whole way and opt for a 'concept-to-completion' service.
The secret to success lies in being very clear in what you want from your project and how much you can afford to spend.
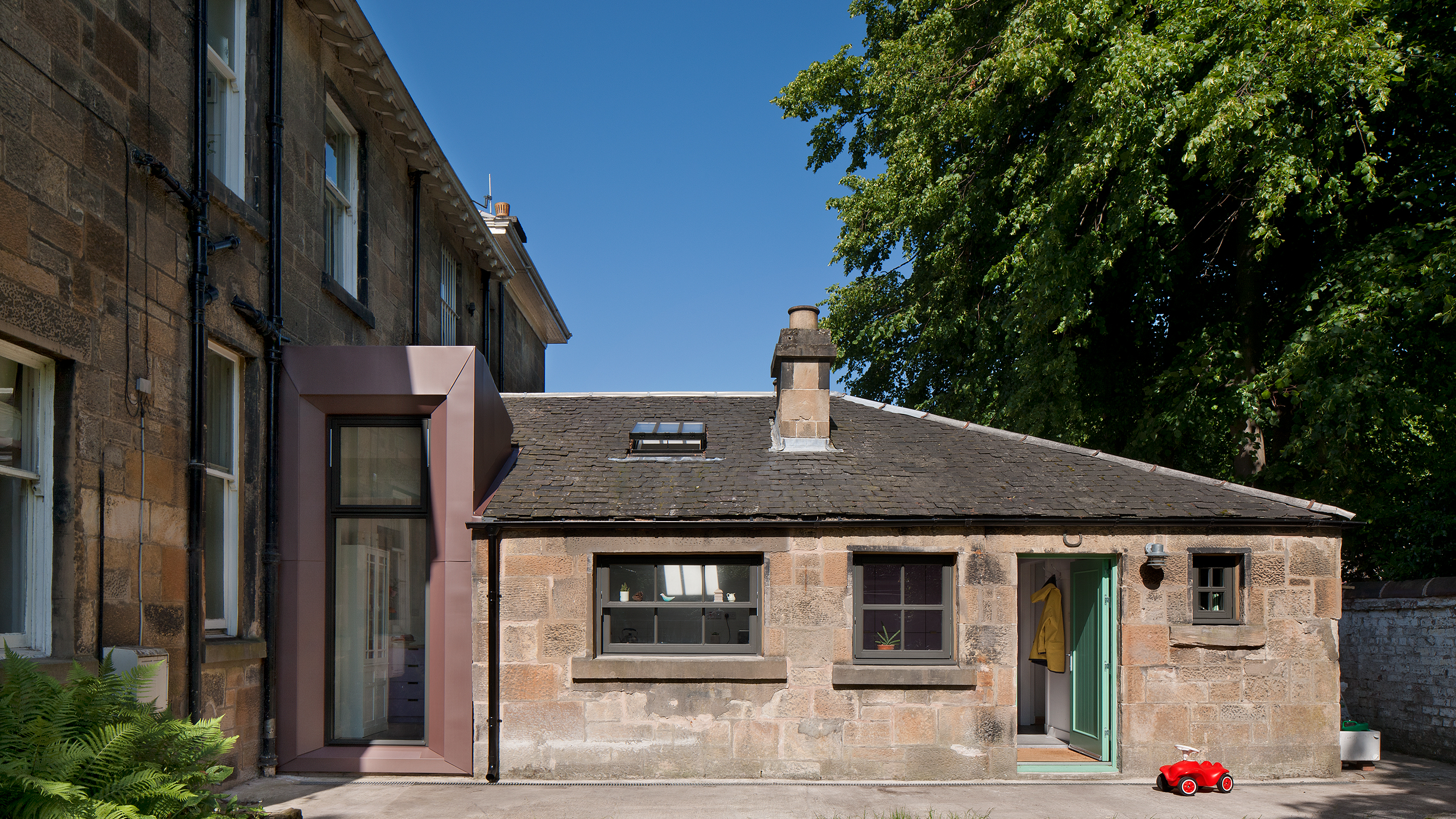
What are the alternatives to an architect?
There are several other options to consider when it comes to getting a design. Here, we take a look at the most common options.
Could an architectural technologist design your extension?
An alternative for those considering an architect for their extension is an architectural technologist.
So, what is an architectural technologist? They are described by the Chartered Institute of Architectural Technologists (CIAT), the industry body for the profession, as: “focusing on the design of buildings and their production and performance through the process, management and integral use of technology.”
Although that all sounds rather technical, don't let it fool you into thinking they won't be able to bring a creative flair to your extension — most, although very technically led, will be more than capable of producing interesting and innovative designs.
A chartered architectural technologist will be able to come up with a design, submit your planning application, help to co-ordinate other trades and carry out the role of project manager, overseeing the smooth-running of the extension.
Just as when hiring an architect, it is crucial that you find someone you trust (ideally you want a personal recommendation). You should look at their past projects to ensure they are well versed in the kind of designs you are hoping for.
When it comes to fees, an architectural technologist is likely to be a little cheaper than an architect, although this is certainly not always the case.
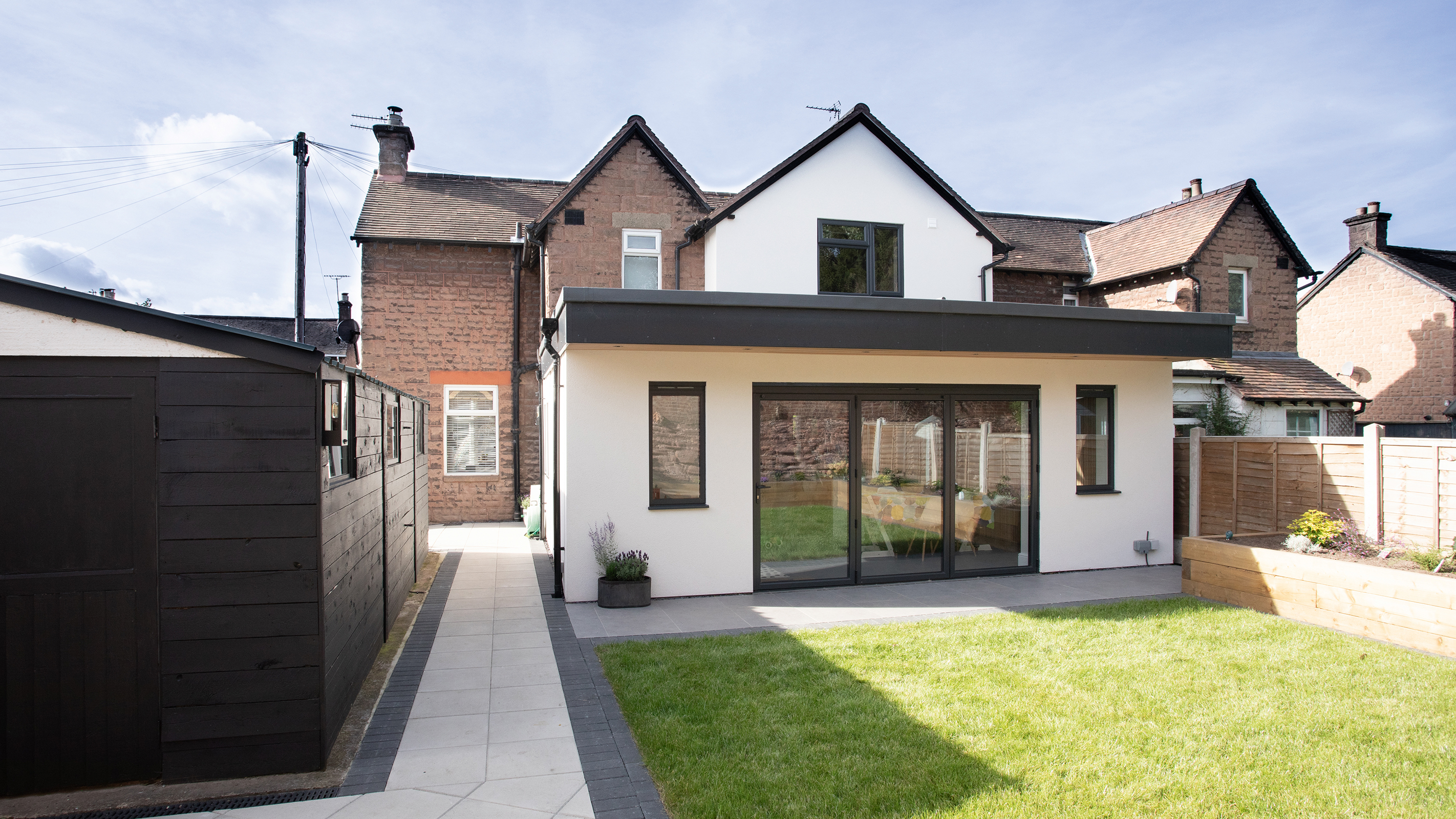
Could I use a draughtsperson?
Using a draughtsperson will work out to be much cheaper than hiring an architect, however it is important to emphasise that a draughtsperson is not the same as a designer although some may have experience.
A draughtsperson will be able to transform your own ideas and sketches into precise plans and technical drawings that you can use for your planning and potentially building regulations application and also to hand to builders and trades for accurate quotes.
Can my builder design my extension?
There is no reason why not as many builders are more than capable of producing simple sets of houseplans. However, they may well not have the same breadth of house extension ideas and experience, so tread carefully unless you have seen previous extensions they have designed and spoken to past clients.
Do package companies design extensions?
If you love oak frame extensions, or are keen on the idea of using a design and build firm on board with your project, you will find that your plans will probably be all taken care of.
An extension project – especially your first – can be daunting with so many decisions to be made, regulations and rules to adhere to, deadlines to meet and negotiations to be made. This is where taking a package route can help — taking care of everything from the design to completion.
Can I design my own extension?
This is a really common question. The idea of drawing up your own designs for an extension might appeal on several levels.
Firstly, it will obviously save you money when it comes to design fees and, secondly, you can be sure that the design you come up with will tick all the boxes on your wishlist. However, there are also some important issues that can go hand-in-hand with a DIY design route.
While you might be able to visualise what you want from the new addition to your home, turning it into a reality is not as simple as it may seem.
If your project will require planning permission you will need to submit a planning application. While it is true that many people do this themselves, do bear in mind that the planners will be looking at how your extension will work in its surroundings and with the neighbouring properties. If your home lies in a conservation area or is a listed building, the planners are going to be even stricter. You need to ensure the plans you submit take into account not only your own needs, but also the nature of your house and the area it lies in.
In addition to navigating the world of planning, your plans will also need to be as detailed as possible to ensure that what you end up with is what you actually wanted. Your plans are what your builders are going to build — and base their quotes on. If you miss something off them, it will be you and you alone who is responsible, meaning you may face a nasty surprise when the final bills come in.
Plus, you will also need to consider building regulations and how your design will comply.
"The design is arguably the most fundamental element in your project. Misjudging its importance is a common mistake that lots of people make; great planning from the outset will save you time and money in the long term," advise Architect Your Home.
"Employing an architect will help you to create a tailored solution to your project — by interpreting your brief imaginatively and expertly in a detailed design, an architect will help your project advance smoothly and add just that extra bit of brilliance."
If you do decide to take the DIY design route, it is well worth considering using a home design software package.
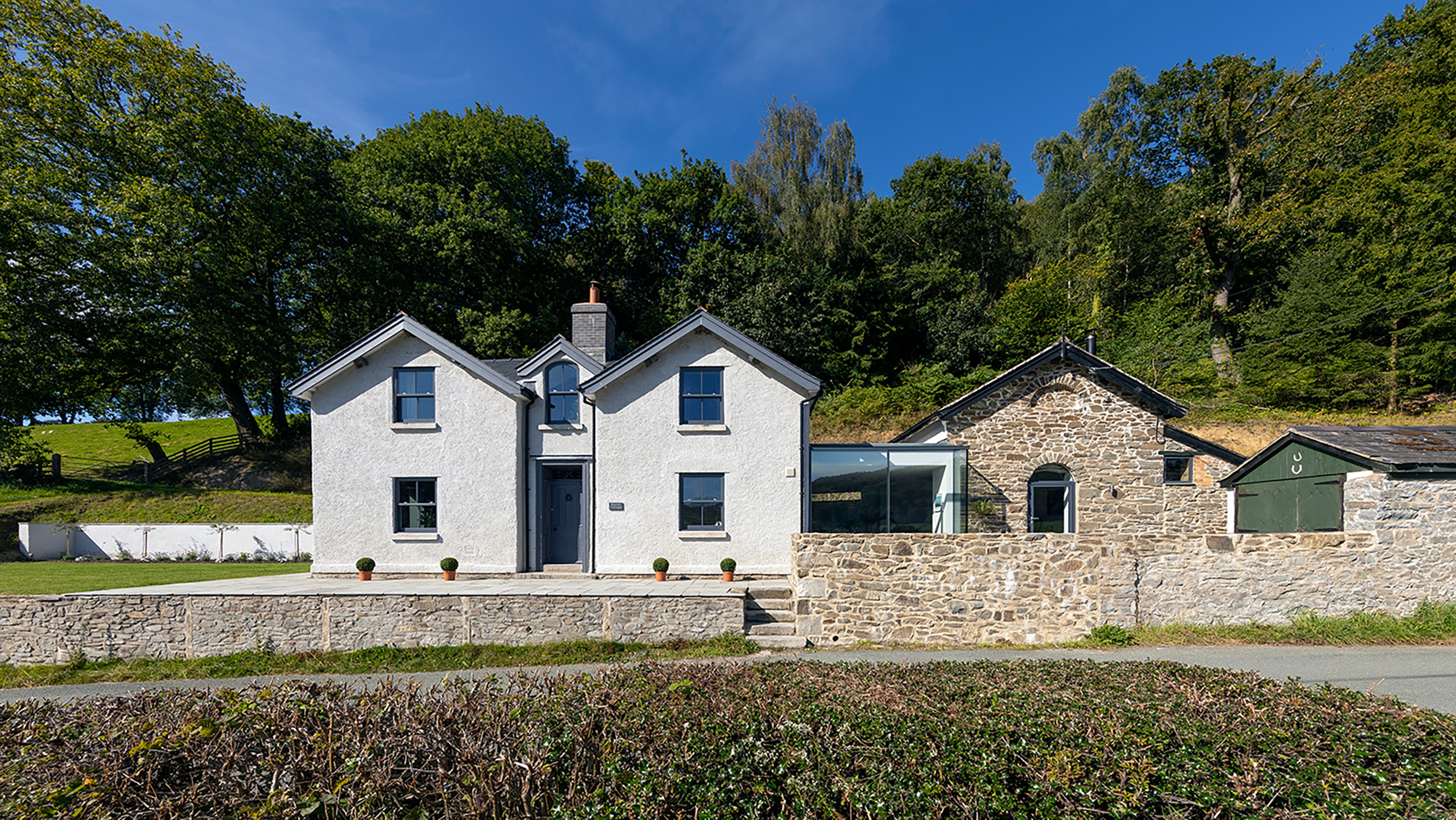
Get the Homebuilding & Renovating Newsletter
Bring your dream home to life with expert advice, how to guides and design inspiration. Sign up for our newsletter and get two free tickets to a Homebuilding & Renovating Show near you.
Natasha was Homebuilding & Renovating’s Associate Content Editor and was a member of the Homebuilding team for over two decades. In her role on Homebuilding & Renovating she imparted her knowledge on a wide range of renovation topics, from window condensation to renovating bathrooms, to removing walls and adding an extension. She continues to write for Homebuilding on these topics, and more. An experienced journalist and renovation expert, she also writes for a number of other homes titles, including Homes & Gardens and Ideal Homes. Over the years Natasha has renovated and carried out a side extension to a Victorian terrace. She is currently living in the rural Edwardian cottage she renovated and extended on a largely DIY basis, living on site for the duration of the project.

