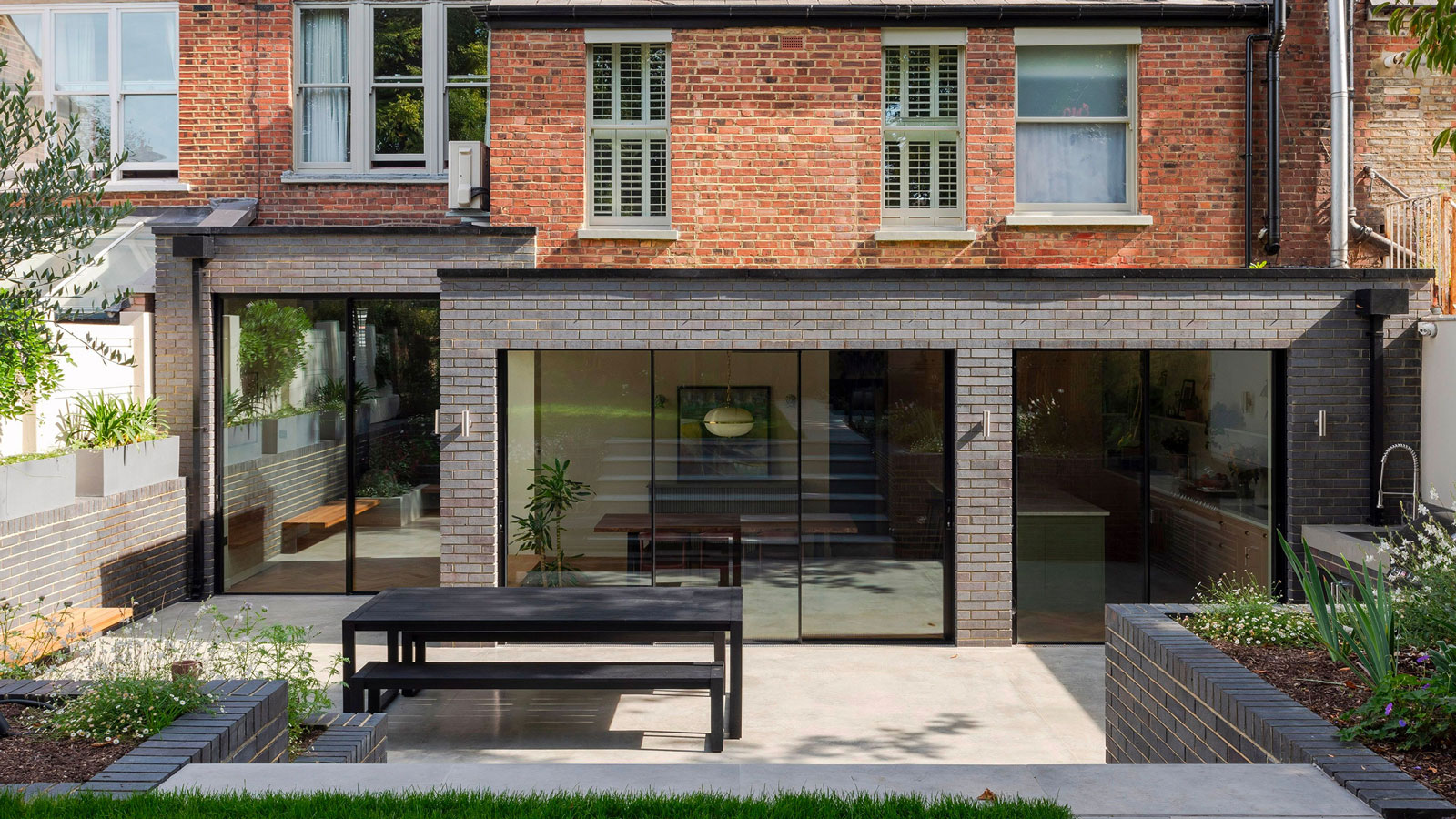How to create a sociable home for family, friends and fun
There are few things more enjoyable than sharing your home with loved ones and spending time together as a family — but what is the best way to design a sociable home that works on many levels?
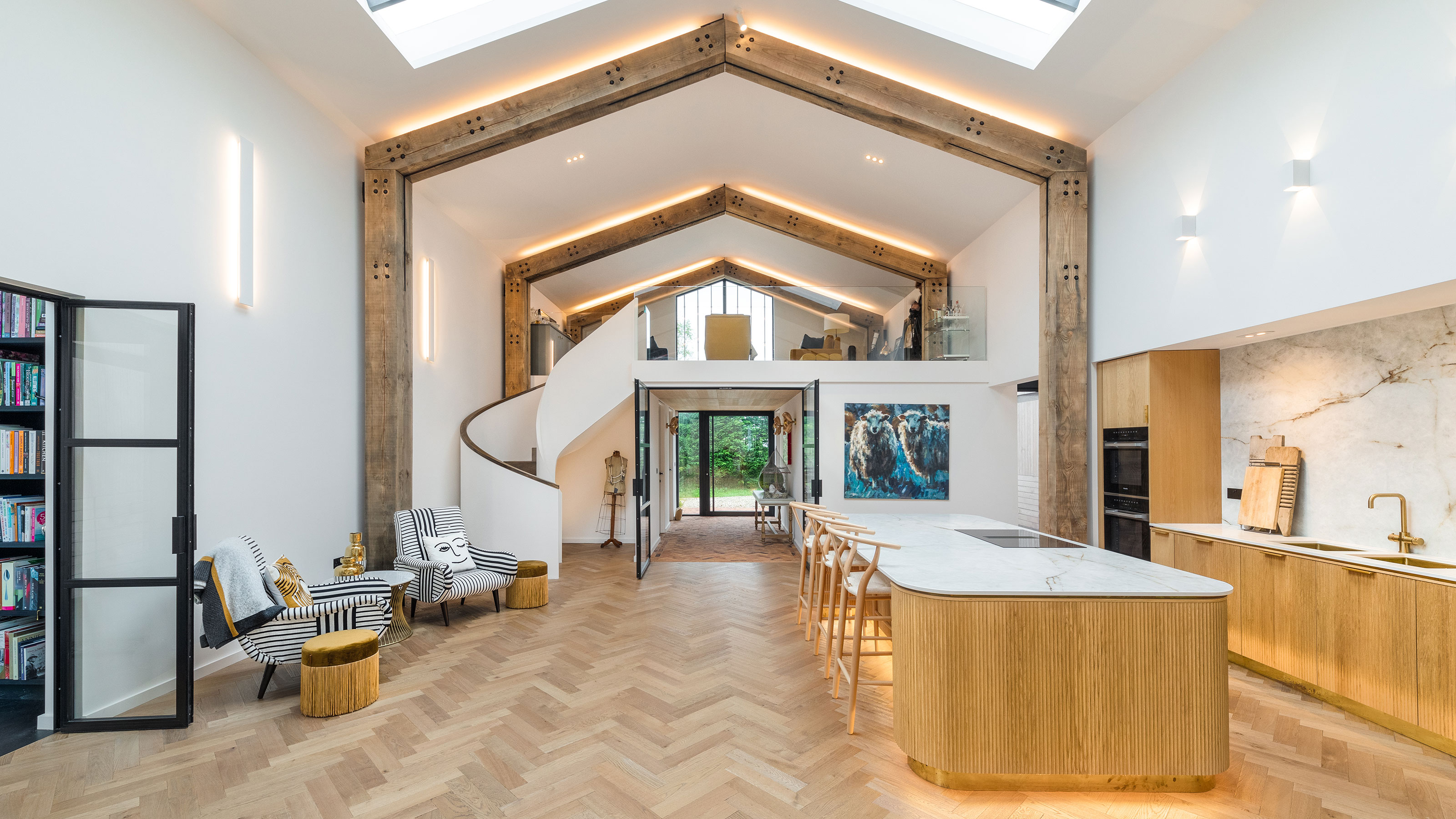
Creating a sociable home is usually something most people strive for — after all, what could be nicer than being able to bring friends and family together into a space that feels welcoming, comfortable, restful and encourages fun and relaxation?
Just as when designing a home for a young family, there are several points to consider if you want your home to work as a flexible space suitable for all kinds of activities.
"One of the huge pleasures of designing and building your own home is creating happy, sociable and sharing spaces — the kind of home that often doesn’t exist if you buy from the market," says Merry Albright of Border Oak.
Of course at the same time as making your home somewhere that is great for taking in guests, it also needs to be a space that works well for simple day-to-day living, a place to hole up and enjoy a little peace and quiet when it is needed.
While much of the success of a sociable home lies in the layout, you will also need to consider the finishes you use as well as focusing on incorporating features that make entertaining a pleasure rather than a stressful experience.
We have spoken to design experts to garner their top tips and words of wisdom to ensure that you have all the advice you need to crack on with designing a home that both you and visitors can't wait to spend time in.
What makes a sociable home?
Us humans tend to like company and inviting those we love into our homes should be a pleasure rather than a chore — which means we need spaces that allow us to entertain and congregate with a sense of ease.
Bring your dream home to life with expert advice, how to guides and design inspiration. Sign up for our newsletter and get two free tickets to a Homebuilding & Renovating Show near you.
However, creating a sociable home is about far more than designing in one big open-plan living space that is big enough to fit lots of people in — although this obviously has its benefits. To work well, a home needs to, first and foremost, meet all the needs of its day-to-day occupants, giving everyone their own spaces as and when required. At the same time, it should be a space you feel comfortable in and well-equipped for inviting in visitors.
This means you need to provide private spaces as well as open areas that encourage not only daily interaction between the inhabitants of the house, but can also happily be filled with house guests.
"We are often asked to create designs that flex and change — so that they work equally well day to day but come into their own for gatherings and parties," says Merry Albright of Border Oak. "The trick is to find double purpose spaces, for example a large hallway that works primarily as an architectural circulation space but can also be transformed into a generous occasional dining room or party space."
We have spoken to experts to ask what are the best ways to create a sociable home that works for the inhabitants on every level, from busy work mornings to intimate dinners, lively special celebrations or get-togethers with friends.
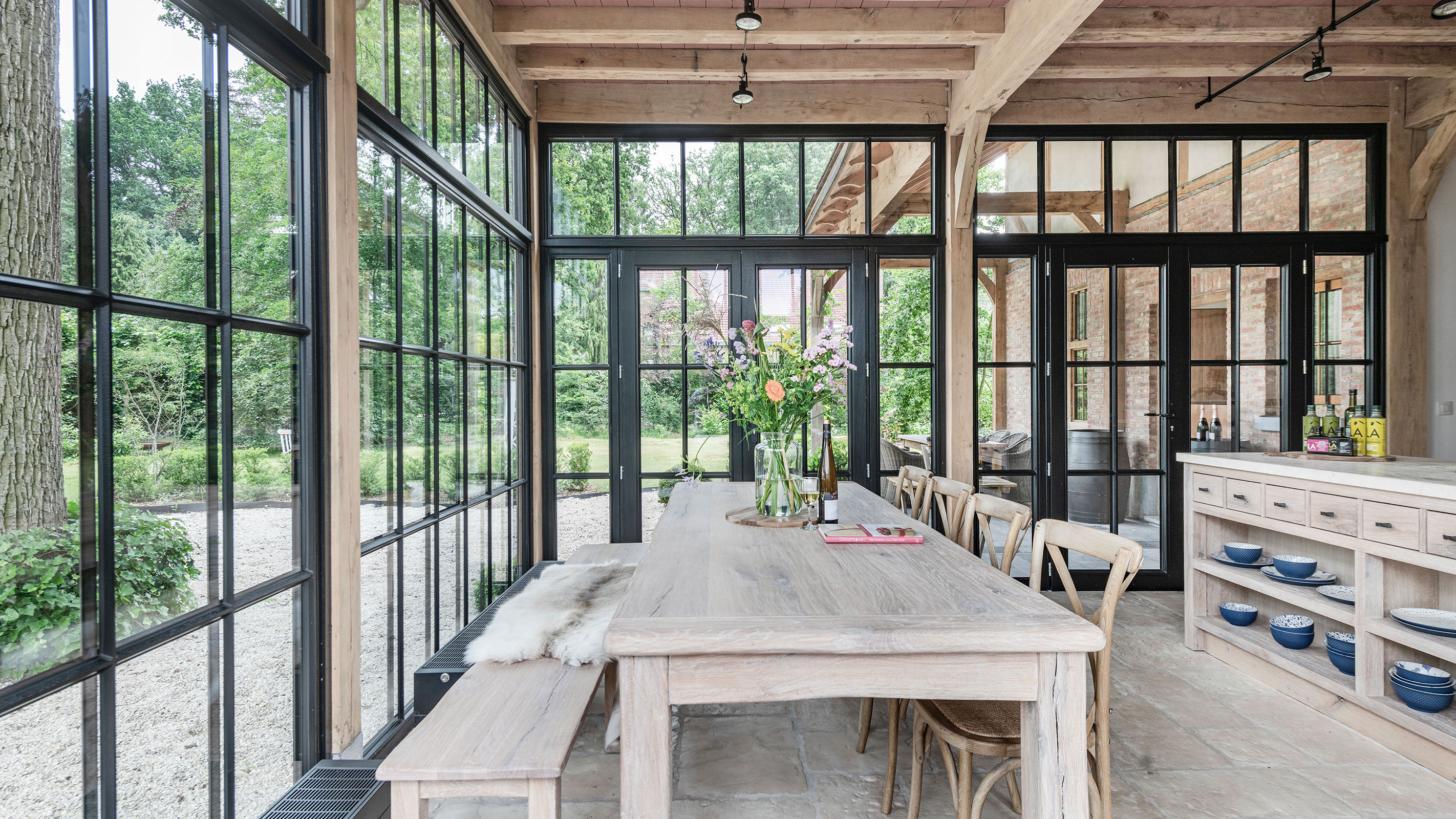
1. Focus on a welcoming entrance
As the space into which visitors first enter your home, the entrance hallway needs to be somewhere that immediately sets the tone for the spaces that lie beyond. In addition, it must be somewhere with practicality at its core. Great, easily accessible storage is a must when it comes to ensuring you don't walk through the front door into a jumble of coats, shoes and bags.
There are many hallway ideas that work for sociable homes, but for many people, where space allows, incorporating two hallways into the layout is the ideal scenario. One can be used for shedding outerwear, after-school/work paraphernalia and the like while the other can be a smart, stylish space for guests to step into.
"We have two good-sized hallways so when guests turn up there is a lovely entrance, then there is another place for coats and shoes," says Merry Albright, whose own Border Oak home also acts as a show house for open days.
"Ideally an entrance will be constructed of a robust floor finish and have storage for boots and wet clothing. It may have a bench to allow you to sit while you take off shoes," advises David Nossiter of David Nossiter Architects.
"It is an advantage if the entrance area is separated from the living areas by a lobby or at least a door to prevent cold air from permeating into the house when the front door is opened on cold windy days," continues David. "These are traditional ideas, but the best modern designs take these aspects into account. Going further, an entrance should have a lit porch or some kind of shelter externally to provide refuge to visitors and when you are fumbling for your keys."
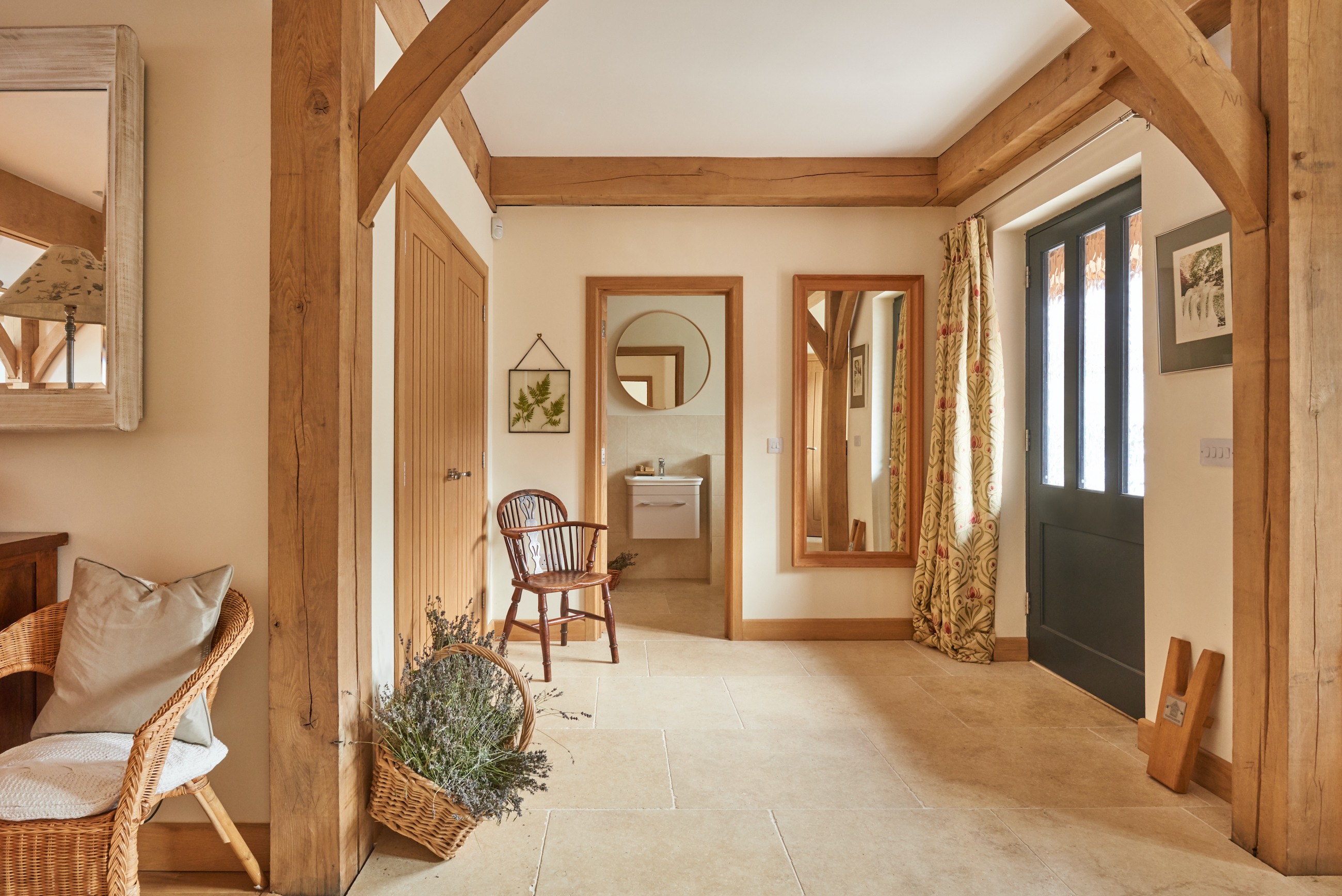
2. Accept the kitchen will be a gathering point
For whatever reason, the kitchen, however tiny or sprawling it might be, always ends up being the space that people congregate in. While it is lovely to be able to cook and prepare a meal surrounded by guests, it can, at times, feel a little fraught when trying to manoeuvre hot dishes and foods around a room filled with people at the same time as maintaining composure.
For this reason, when planning a kitchen, it is important to base it on being a sociable space with some kind of subtle division between 'chef' and guests.
Kitchen islands and breakfast bars are perfect in open-plan kitchen diners, allowing for there to be a public and private side. "An L-shaped configuration can also work well, with the kitchen – and dirty dishes – tucked away from the dining table," adds Claire Lloyd, editor-in-chief of Homebuilding & Renovating.
"At Davonport, 90% of all our kitchens feature a kitchen island, with many of our customers citing the desire for the kitchen island to be a central area, where friends and family can congregate while the cooking and drink making is being taken care of," says Richard Davonport, managing director at Davonport. "There has been a strong demand lately for rounded kitchen islands, especially from those that love to entertain. The ergonomic benefits of curves can infuse your kitchen with a softer, more relaxed feel, providing a more conducive way to entertain friends and family.
“Choosing in-built banquette seating within your kitchen island is a great way of allowing family and friends to be comfortable, while also remaining close to where the action is, and where you might be spending time cooking," continues Richard.
"If you love entertaining, chances are you’ll be thinking about a dedicated wine or drinks fridge that can store everything you need. Kitchen islands offer the perfect place to have a dedicated wine fridge and can utilise the space underneath. By placing the fridge in this location, it makes it easy to access when you have guests and also means no one is having to enter the main cooking area, keeping the two separate."
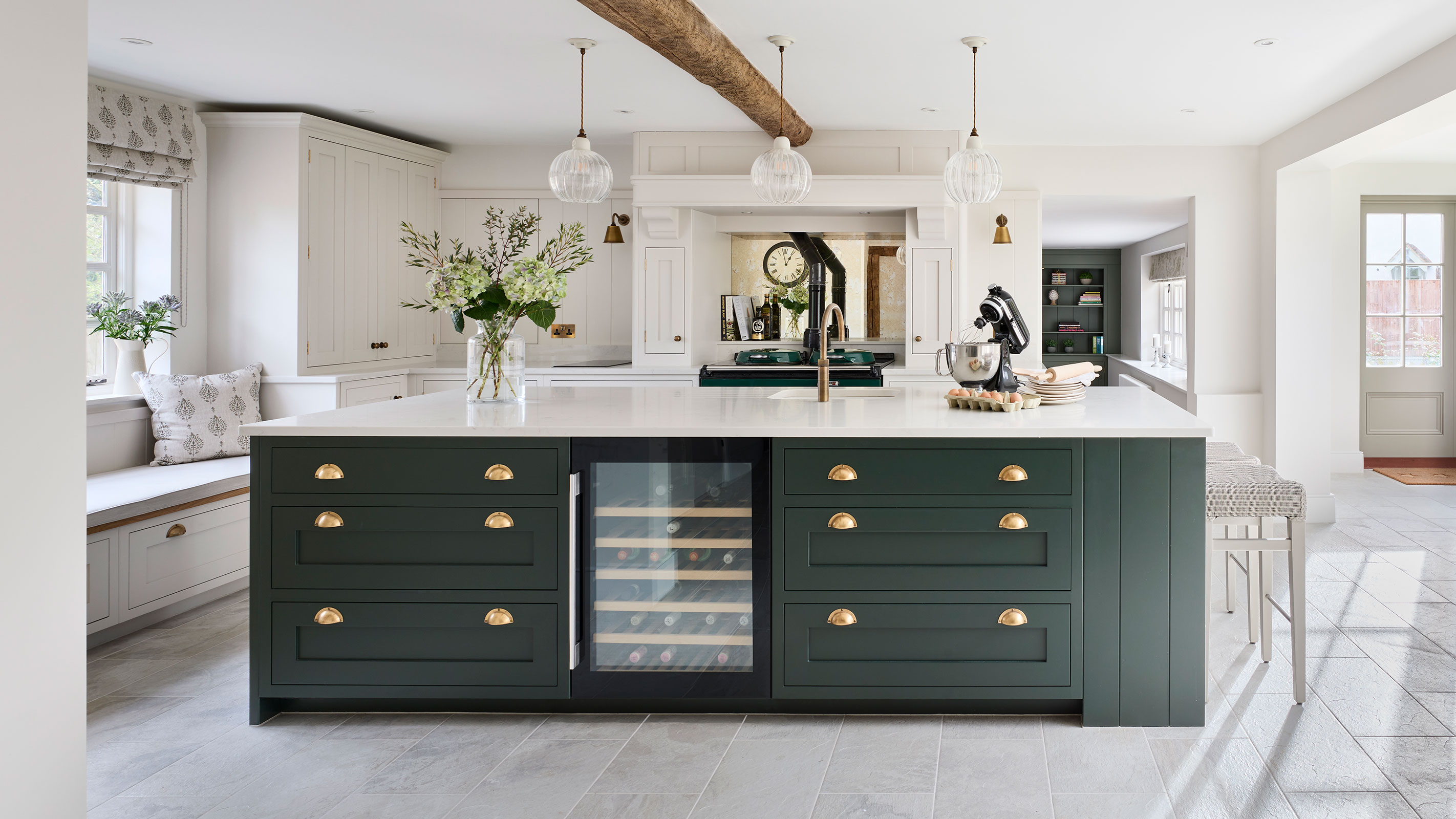
3. Provide lots of built-in storage
When guests descend there needs to be somewhere for them to shed their luggage, coats and day-to-day stuff easily, where it won't immediately make your home feel overwhelmed or cluttered. Those households with children will know only too well how the house can suddenly feel fit to burst when friends come back for sleepovers or playdates.
To accommodate guest's belongings alongside your own, great built-in storage ideas are absolutely essential.
"Flush fitted, built-in storage enables you to stow clutter and present a minimal appearance," says David Nossiter.
Short on space? "Try using leftover spaces: deep drawers beneath a bed, beneath the stairs," advises David. "The corner of a kitchen cupboard can sometimes be accessed from the adjoining space. Think playfully. Freestanding joinery can help demarcate functions and may have solid hidden cupboards or drawers as well as open shelves that can frame a view."
"Doors, windows and radiators can render an entire wall frustratingly unusable for standard storage options," says Homebuilding & Renovating's editor-in-chief Claire Lloyd. "But all is not lost. Consider designing around these features, building over, under and around to maximise the storage potential of the space."
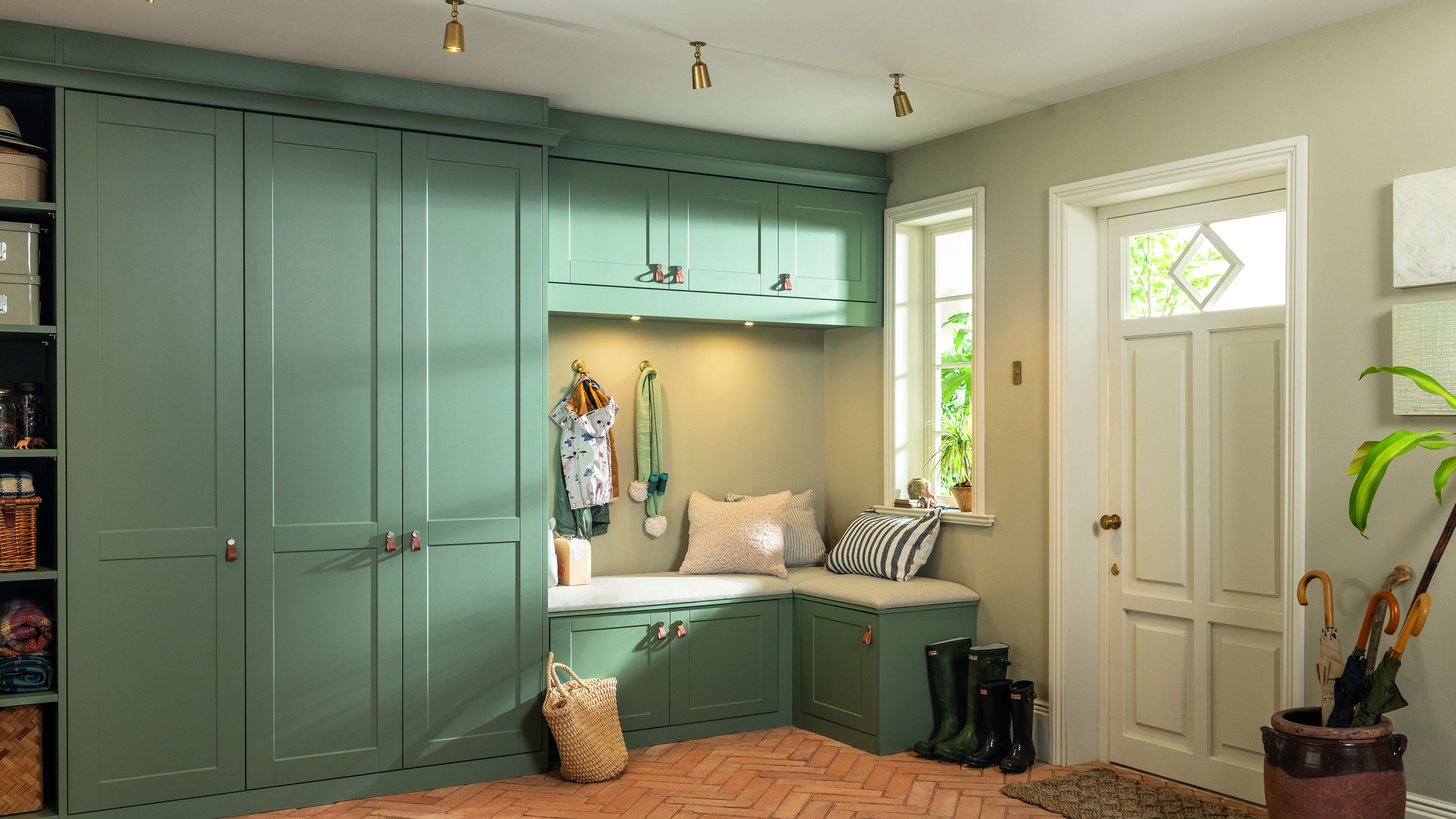
4. Make guests feel at home
Great guest room ideas are essential when having visitors to stay, so really think through how you can make the space feel like somewhere special, designed with their comfort in mind.
"Making guest areas as inviting as possible through interior finishes, as well as provision to light, views, access to the garden and so on will make for happier guests and provide them with their own private space," says Ian Phillips, director at VESP Architects.
"My ideal guest bedroom would be separate from the main area of the house, with its own bathroom, patio and view," says David Nossiter. "In essence, it would feel like a separate dwelling but with a convenient connection to the main house. Of course, this is an ideal, but it is a good starting point."
Of course not everyone has the luxury of having enough space to create a separate guest suite, but there are still ways to put up visitors in style in smaller spaces — although a more flexible approach is often required.
Again, get creative and think in terms of multi-functional rooms. Could your home office or playroom double up as an occasional guest room if you furnished it with a day bed? Would fitting internal bifold doors or using a room divider within an open plan layout allow for a private bedroom to be created off the space when needed? Are your ceilings high enough to build in a mezzanine sleeping platform?
"Quiet reading spaces, home offices or dressing rooms can also double as guest accommodation with a dual use bed doubling as a sofa or folding into a built-in wall cupboard," suggests David Nossiter.
"We have a kids' den just off the kitchen," says Merry Albright. "We added a big window seat (big enough to accommodate a mattress) in the den so it also works as a sleepover room."
There are also ways to ensure a more traditional spare room set-up works brilliantly.
"If you are planning bedrooms next to each other, a traditional solution to help soundproofing is to place wardrobes back to back on the wall that separates bedrooms," advises David Nossiter. "Provide guests with bedside lighting, a table and somewhere to sit and relax should they not feel like socialising."
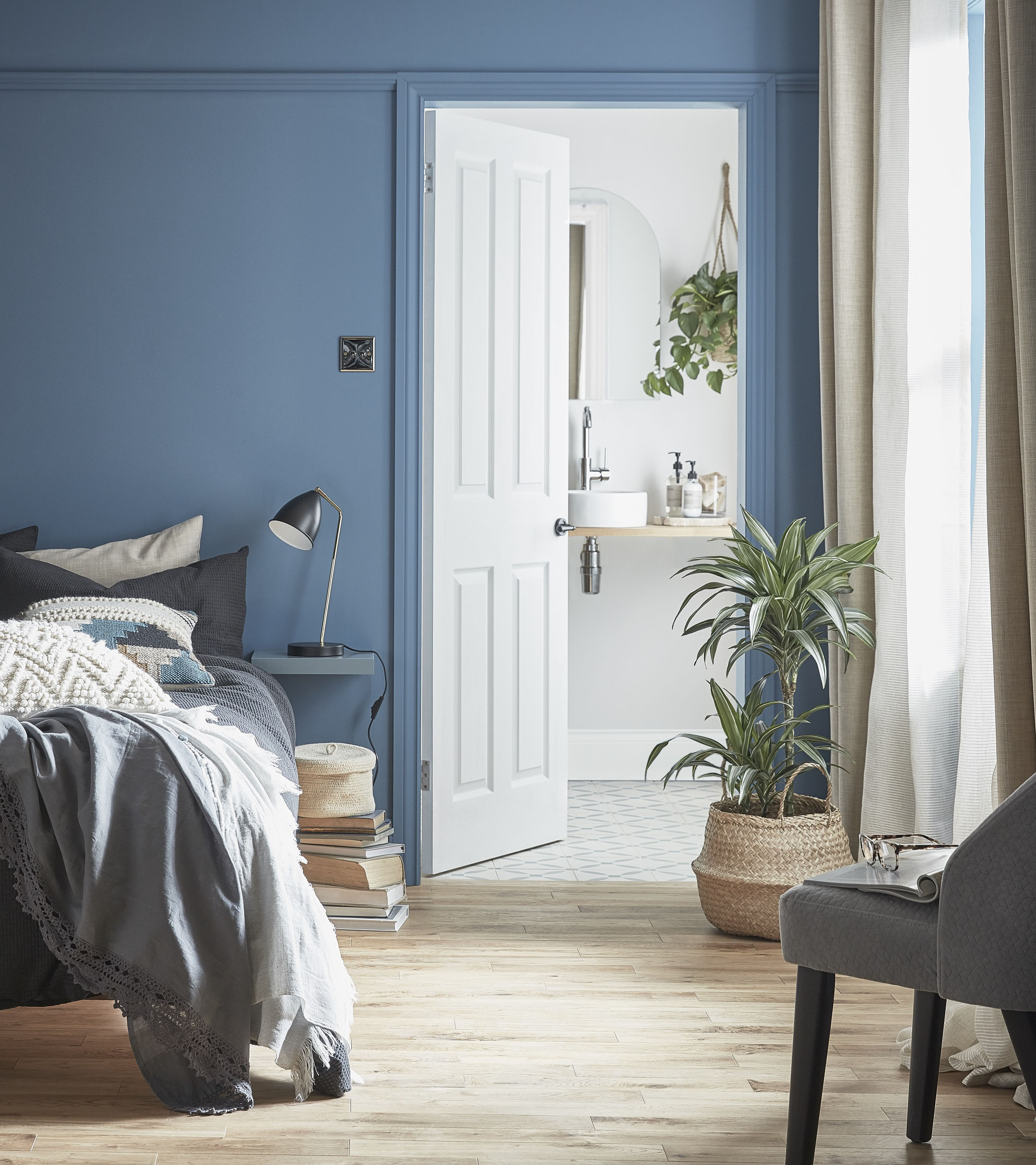
5. Include a few 'alone' spaces
When having guests or family to stay over for several nights or more, it can be helpful for everyone to have spaces to retreat to should the need for quiet and solitude arise. Open-plan living is great, but at times privacy is required.
"The key to designing open-plan ‘sociable’ houses is to recognise that, whilst we all love socialising, everyone needs their own space to retreat to," says Ian Phillips. "Providing homes with not just one large space, but a number of flexible spaces is key to this success. This might be separate living areas, or simply a screened-off part of the larger single room."
"Flexible partitions and pocket doors allow areas to be closed down for increased privacy and, in winter, warmth," says David Nossiter. "This is particularly effective next to living areas, which can be opened up for more public use."
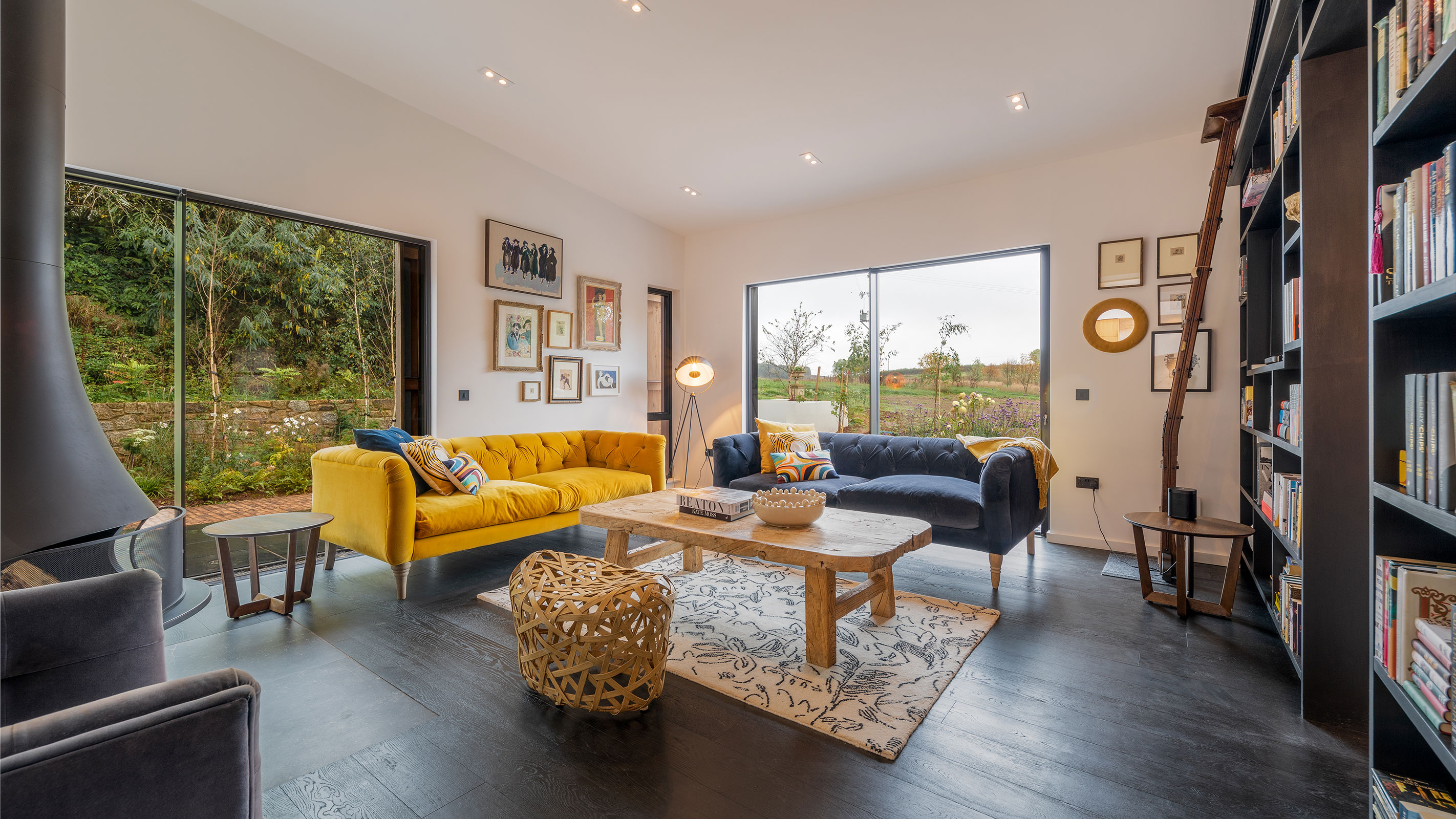
6. Counter open plan spaces with clutter rooms
Open-plan kitchen diner and living spaces are pretty much a prerequisite of sociable homes, but do take the time to consider that they don't look so great or provide such a relaxing entertaining experience with a backdrop of the clutter that goes hand-in-hand with hosting parties and house guests.
For this reason, it is really important to build in spaces or rooms designed with keep clutter at bay in mind. While utility rooms are the most obvious spaces in which to house day-to-day clutter, noisy appliances, laundry and so on, there are other layouts to consider too.
One of the most popular features with those building, extending or remodelling these days is the second kitchen — somewhere to contain the 'dirty work'.
"It is beneficial to have a large sink and a drainer in a second kitchen as it is more likely to be used for heavy-duty cleaning than the sink in the main kitchen, especially in the dishwasher age," says David Nossiter.
"Where possible our preference is for a back kitchen or at least a separate sink area," says Merry Albright, when discussing Border Oak's approach to sociable home design.
Ian Phillips of VESP Architects recently designed a barn conversion, where the original structure of a group of barns was adapted and converted into a modern home. "The central space is a double-height vaulted space, and so can comfortably cope with a large number of guests at one time," explains Ian.
"The main kitchen is a real feature piece within this main room. In order to keep it looking free of day-to-day clutter, and so more ‘approachable’ for guests, a secondary kitchen is located behind it in a separate room."
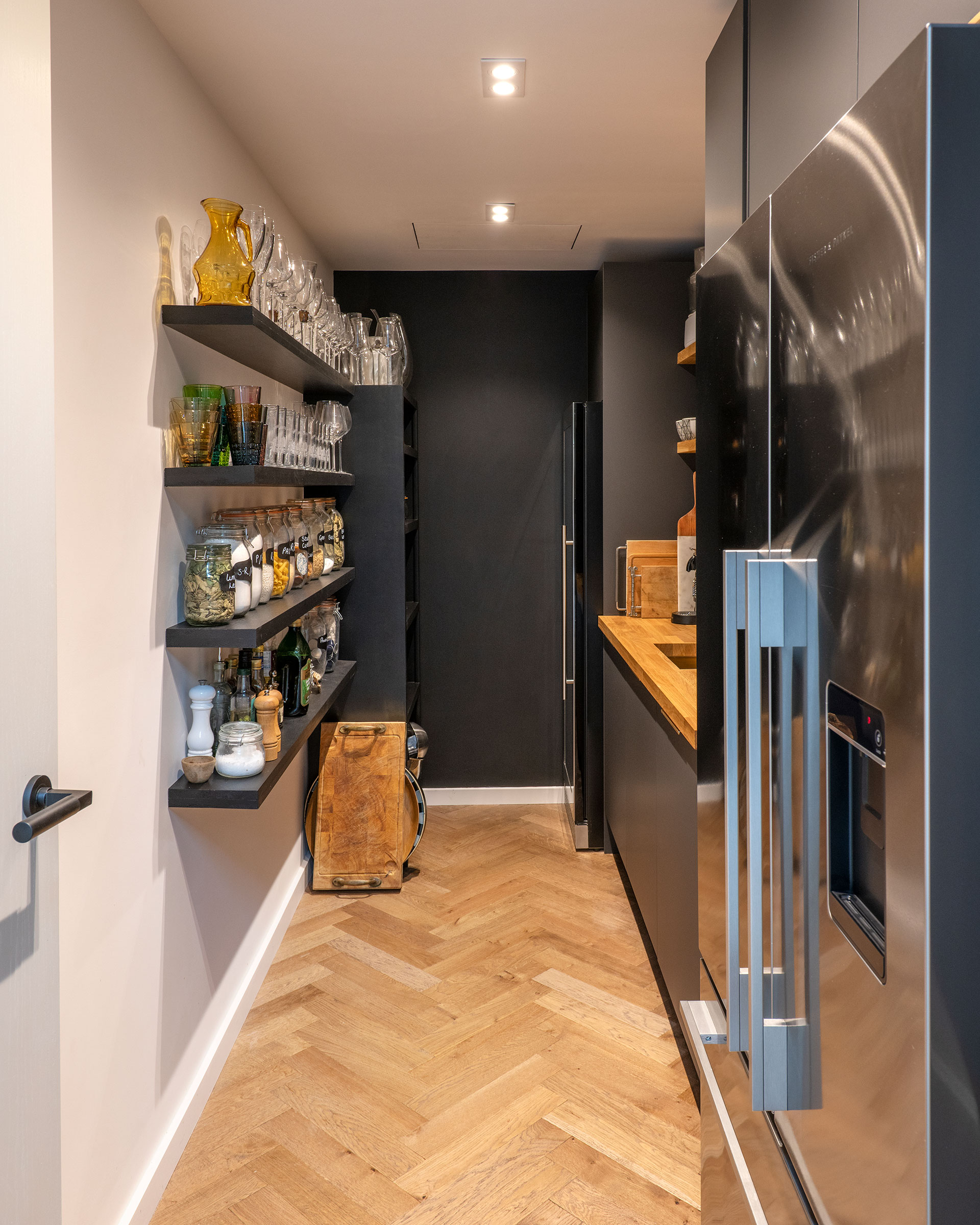
7. Open up to the outdoors
This is an idea that works brilliantly for homes of all sizes, both big and small. Including ways to extend your living spaces (and guest accommodation where possible) into the garden not only ensures plenty of natural light but also makes a space feel bigger. Plus on warmer days it allows the outside areas leading off the interiors to feel like they are part of the layout.
"I like to think of the spaces external to the house in a similar way to those inside a house — an extension of the living areas," says David Nossiter. "It helps if there is a visual connection to the garden such as a view that is framed. Providing they are suitable, internal materials may also continue externally, such as a non-slip floor surface with a level threshold, or a planter.
"Similarly worktops can seamlessly extend from inside to outside. An external worktop might serve as a BBQ area or wood store, and internally form a sideboard or kitchen countertop. A pond in front of a window may bring light into a room by casting watery reflections on a ceiling while providing a focal point from inside. A window seat looking out onto a planting can also frame a view."
"At home we have a large kitchen and snug which has been brilliant for parties and big gatherings, and our bifold doors open onto a courtyard which adds space, but is also nice to look at day-to-day," says Merry Albright.
"Allowing a house to spill out into the garden wherever possible provides that ‘party’ feel, especially in the summer months," agrees Ian Phillips.
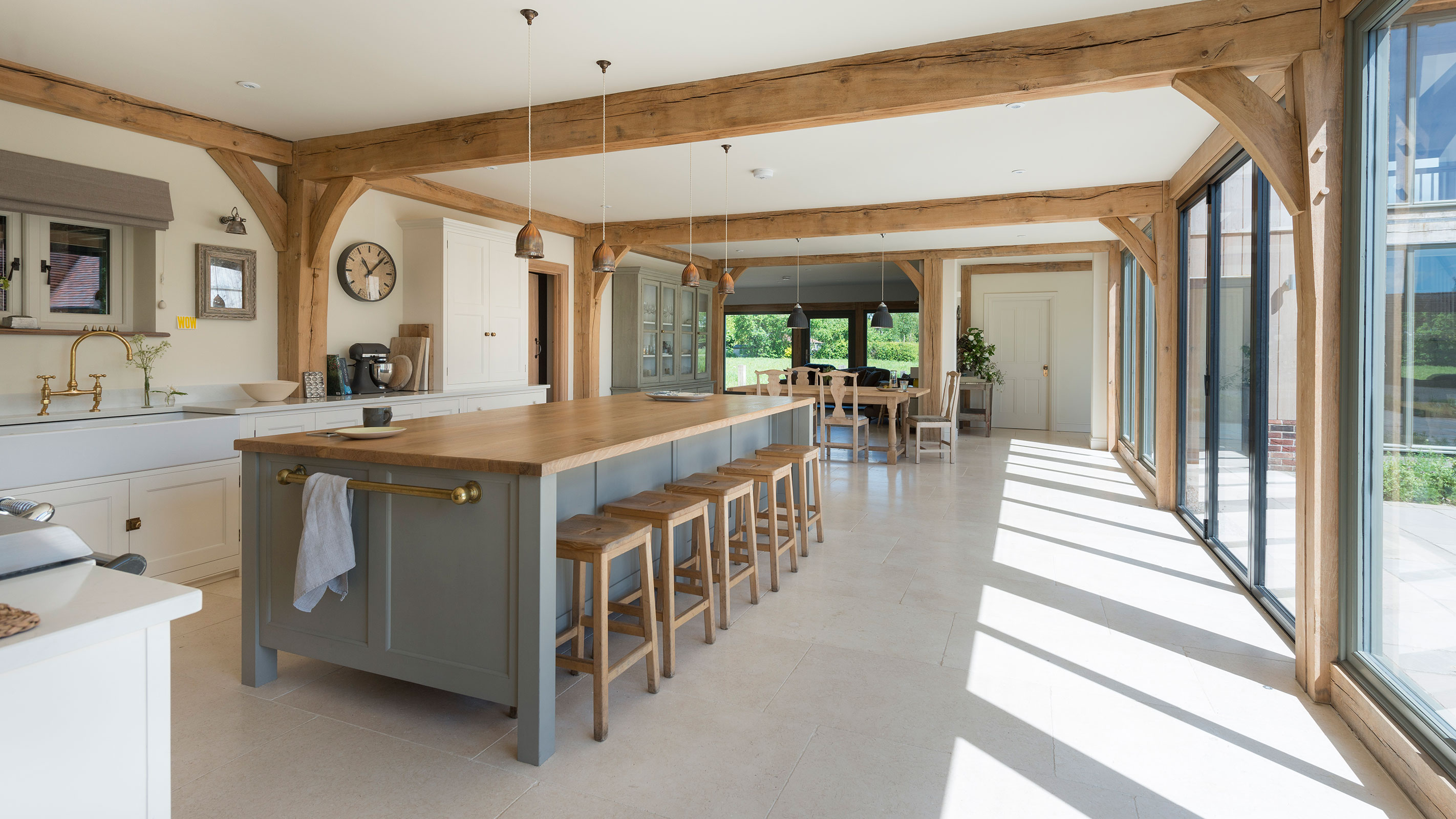
8. Include features made for fun
In your quest to create a stylish retreat for your guests, don't forget that entertaining should be fun. Think about ways of upping the laid-back party vibes of your home by including one or two features that serve no other function than to provide enjoyment.
"Joy is often overlooked when designing a home as it can be a tricky thing to capture without being a gimmick and often there are other priorities," says Merry Albright. "But if you can add a bit of fun it is a lovely thing to weave into your home and makes it unique to you.
"A hideaway on the landing or a swing from the beams are all cute touches. A deep window seat nook for reading a book or watching a film is another favourite touch and seems to be popular with all ages."
Built-in home bars are another feature which is gaining traction in home design, too.
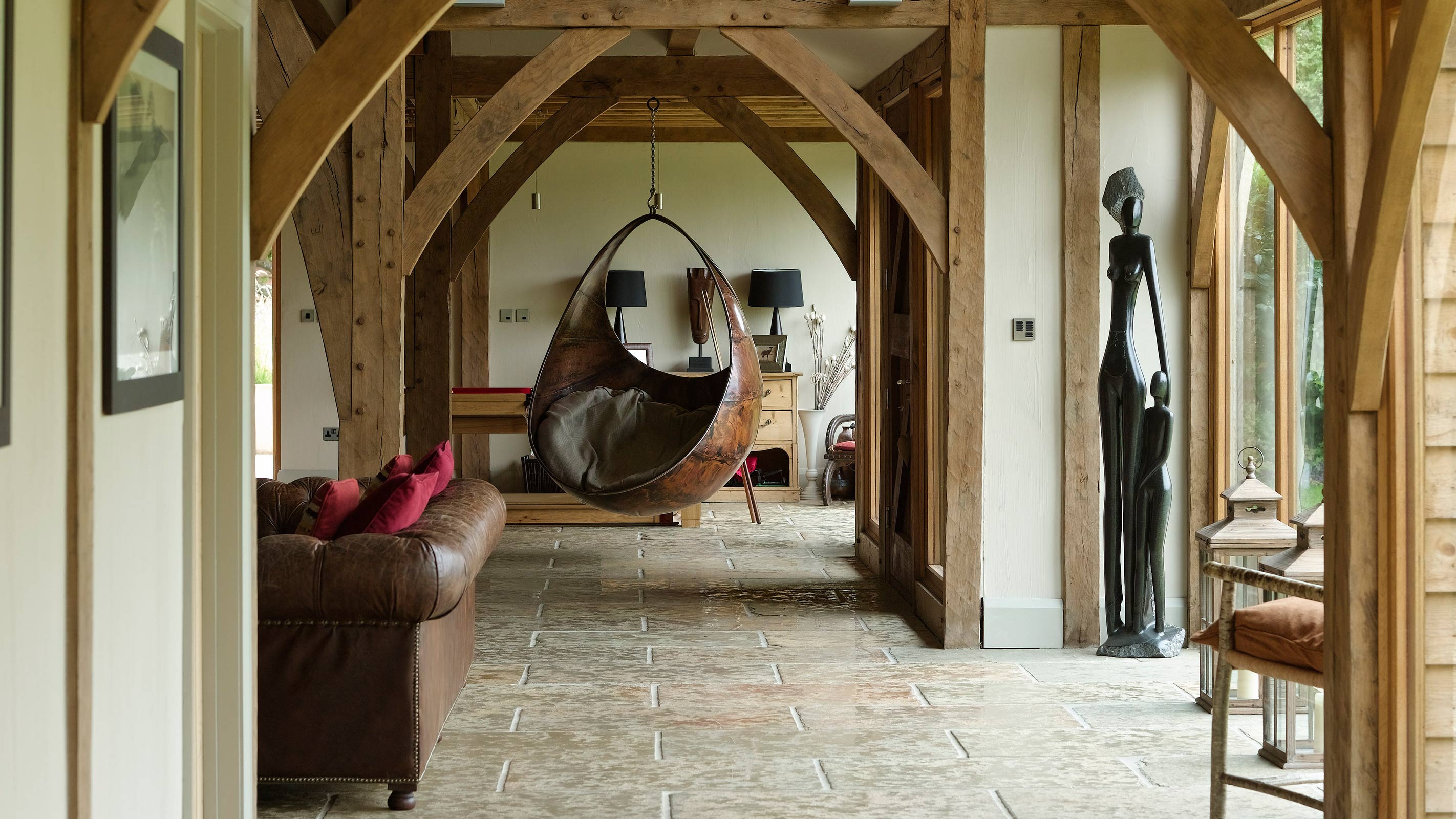
9. Find the extra space you need in a garden room
If you just don't have the space inside your home to provide comfortable guest accommodation, somewhere for the teenagers to escape the grown ups (or vice versa...) or a quite spot, then it could be time to consider making the space in your garden instead.
Garden rooms and summer houses have been growing in popularity in recent years and it isn't hard to see why. Creating a garden room or outbuilding, or an annexe, is one of the best ways to get extra space without extending.
"A room in your garden is a great way to create space for activities that you may not be able to accommodate in the main home," agrees award-winning architectural designer Pete Tonks. "Many people find that for practical (and financial) reasons they cannot extend their property, but have plenty of room in the garden to create the added space they need."
Bear in mind that for your outbuilding to fall within your permitted development rights, it can not be used for sleeping accommodation, so if this is what you plan on using it for, you will need to apply for planning permission.
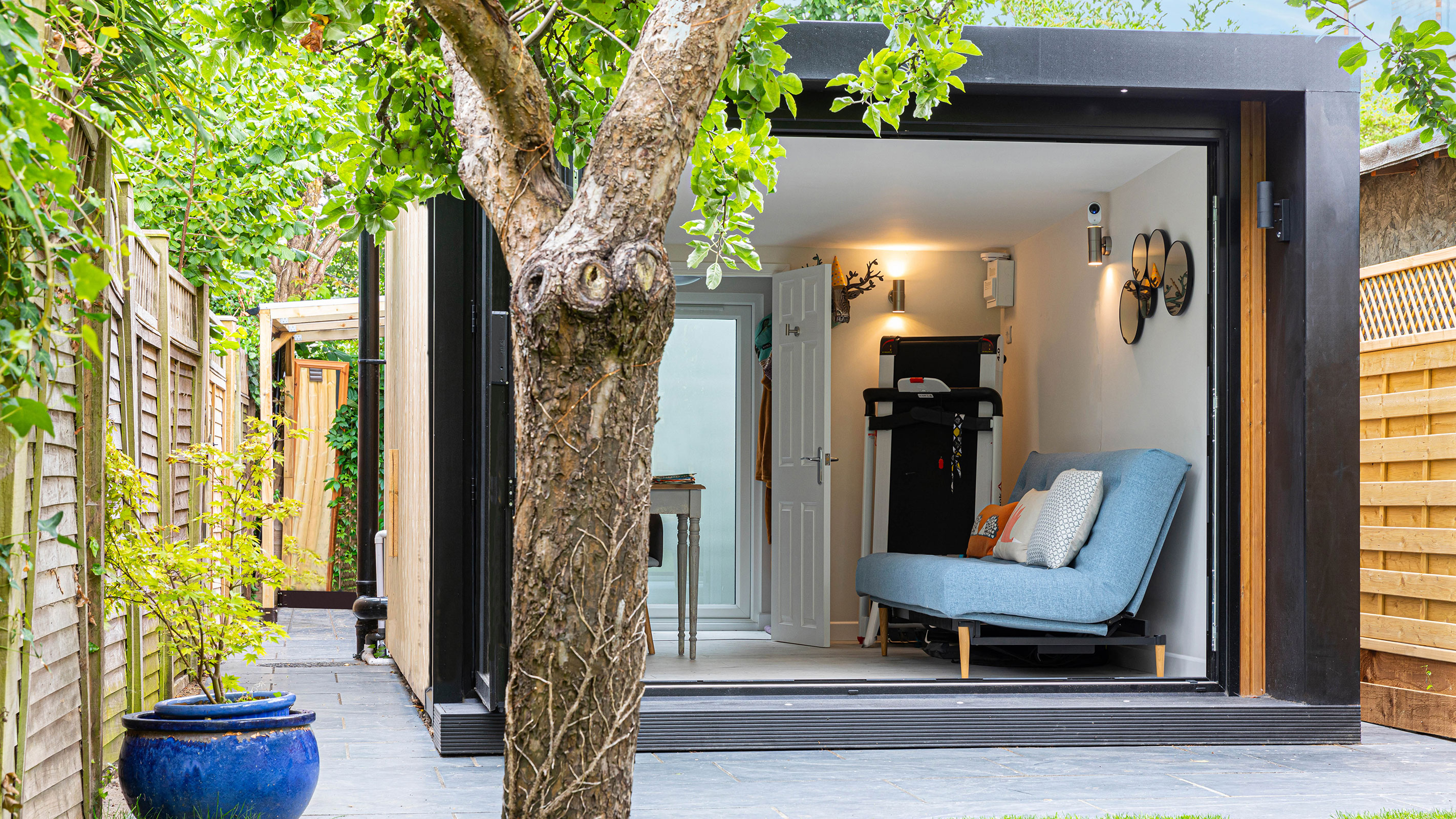
10. Keep it clean with a boot room
Dreaming of long country walks with your house guests, days spent playing outdoors or frequently hosting the furry friends of visitors? Then what you need is some brilliant boot room ideas.
Include plenty of storage, listing everything that the space needs to cope with before ploughing ahead — coats, pet bowls and equipment, muddy outerwear or shoes, sports and hobby kit and so on.
If you don't have space for both a boot room and a utility room then the two can easily be combined.
"Boot rooms or utility rooms are best located near the main kitchen with a separate entrance to the outside or with a dedicated connection to the entrance hall," advises David Nossiter. "This effectively creates a secondary circulation route so that muddy boots and dogs do not make muddy footsteps and paw prints."
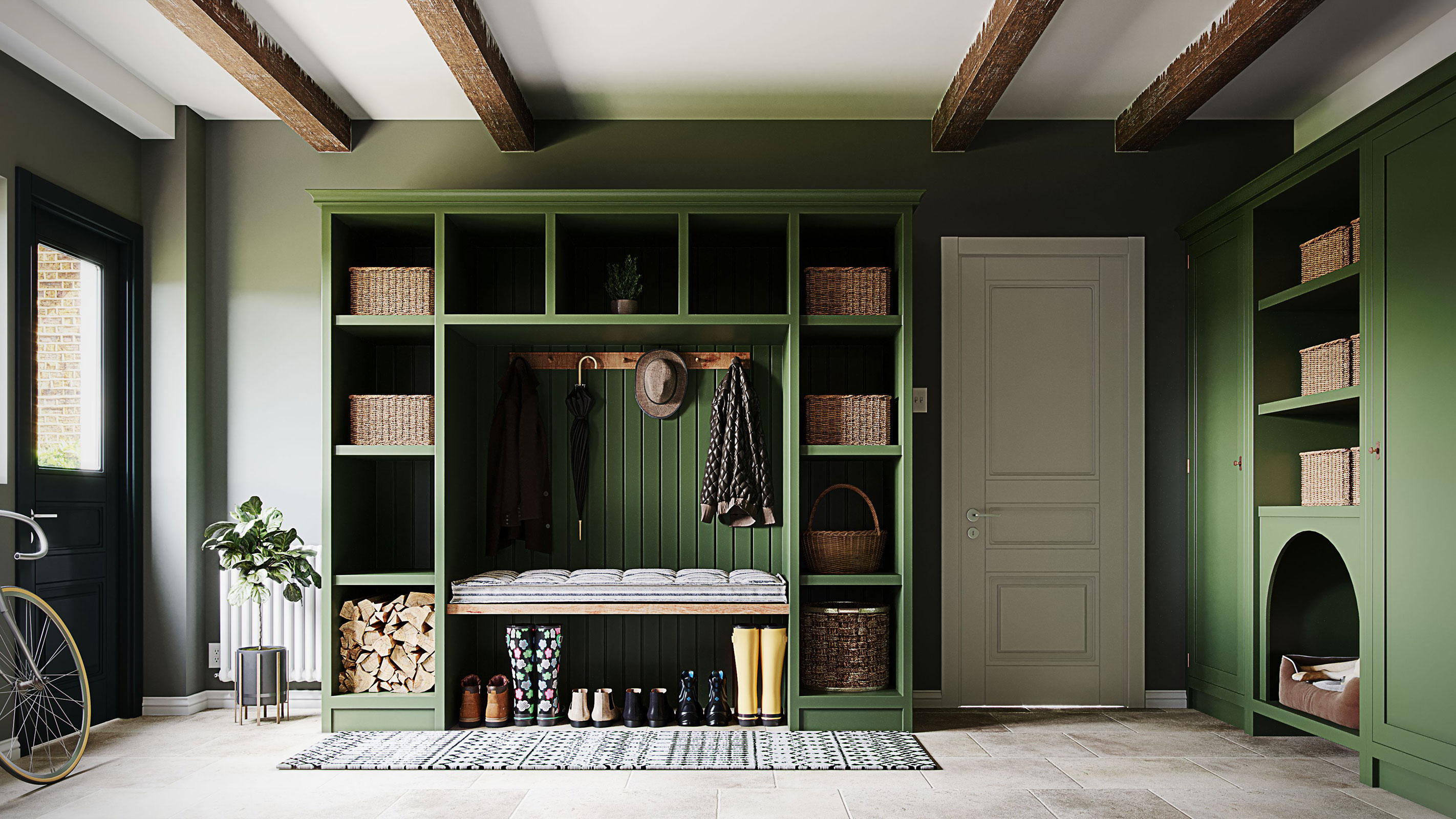
11. Invest in durable finishes
For your home to be up to the job of hosting gatherings, parties and guests, you need to opt for beautiful yet hardwearing finishes — those that will remain looking as good as new even after a weekend of fun.
Think about using washable wall finishes, such as wipeable paint, and choose flooring with care too. Carpets in party rooms are rarely a good idea, while hard flooring, such as stone and tile are easy to clean.
"Stone, concrete and masonry floor surfaces are hardwearing, but can feel cold to touch, so if you are constructing new floors consider underfloor heating," points out David Nossiter. "Timber is harder wearing in a dry area than people give it credit for. Timber marks, scratches and gouges create a patina, but the material is very durable."
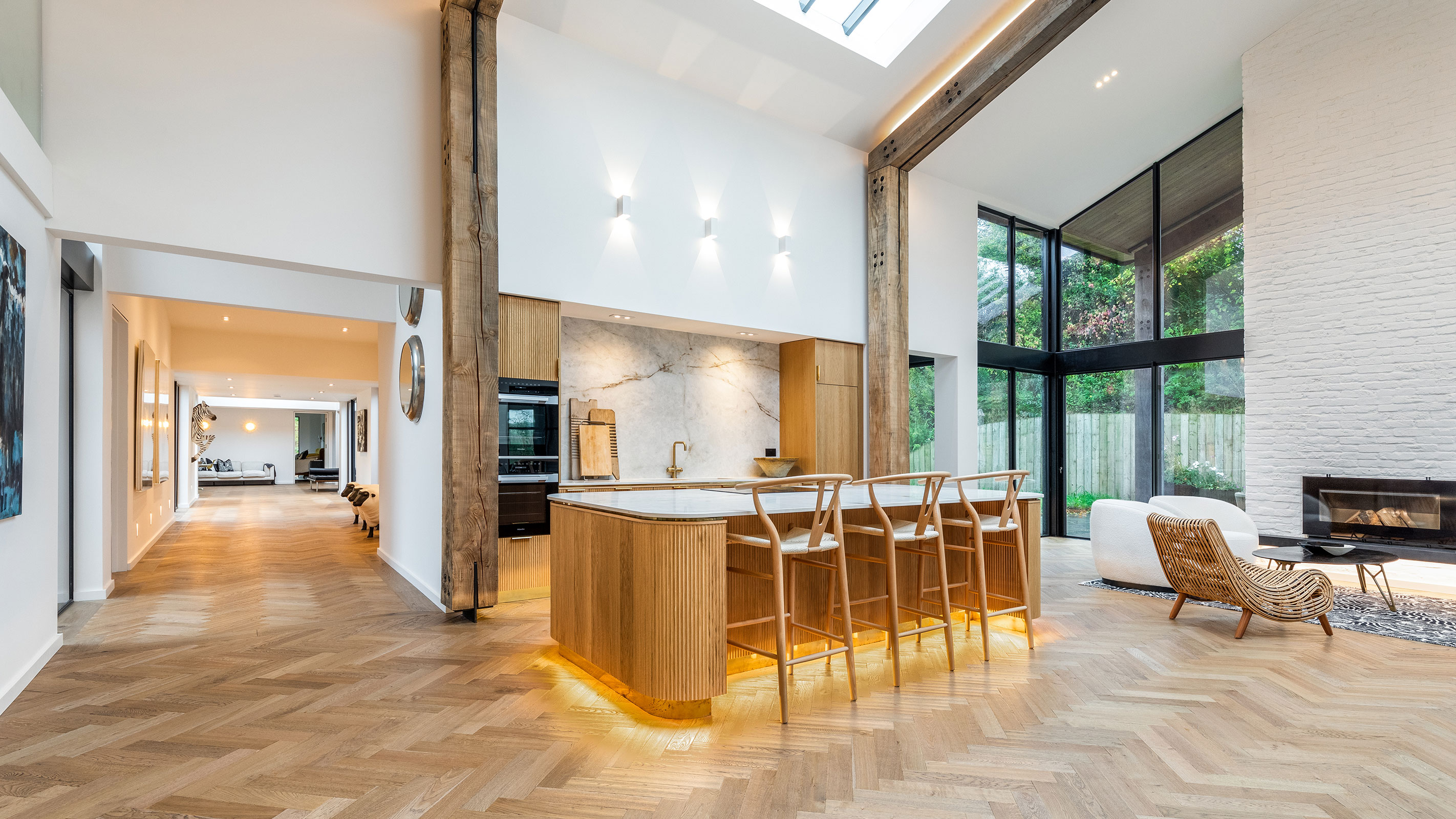
12. Foster togetherness with a fireplace
And, finally, no sociable home feels complete without a cosy fireplace as a warming focal point to gather around on chilly days or as night falls.
For many hundreds of thousands of years, humans have been using fire and there is an undeniable lure to the warm glow and visual appeal of a fireplace full of flickering flames.
While including any kind of focal point into a layout is integral to drawing households and guests together to gather around, there is something quite irresistible about real fires, whether they are set within an open fireplace or in a log burning stove. Of course such fireplace ideas they also give rooms a boost of physical heat too, making the area they are located in a toasty space in which to spend time.
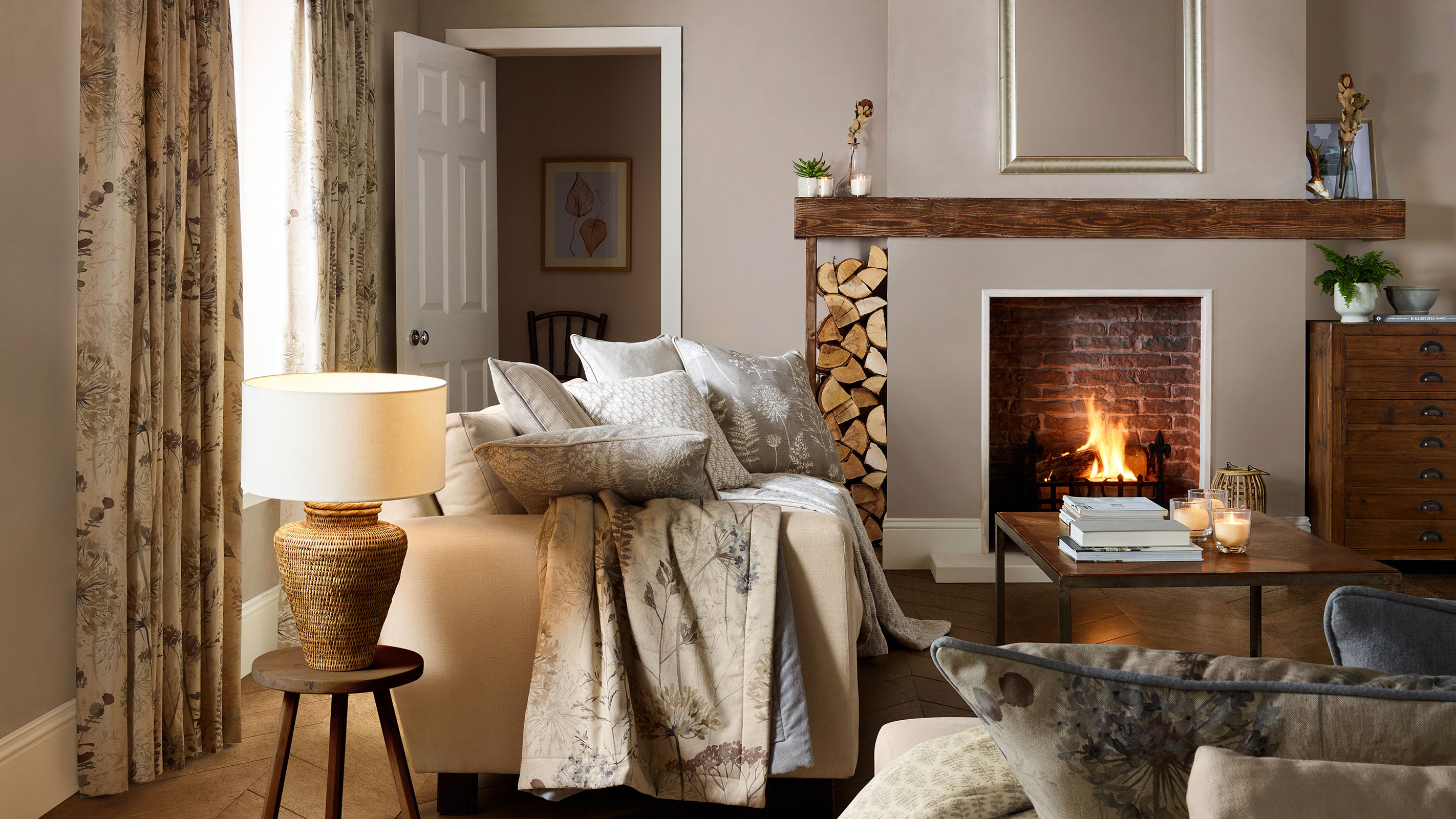
Natasha was Homebuilding & Renovating’s Associate Content Editor and was a member of the Homebuilding team for over two decades. In her role on Homebuilding & Renovating she imparted her knowledge on a wide range of renovation topics, from window condensation to renovating bathrooms, to removing walls and adding an extension. She continues to write for Homebuilding on these topics, and more. An experienced journalist and renovation expert, she also writes for a number of other homes titles, including Homes & Gardens and Ideal Homes. Over the years Natasha has renovated and carried out a side extension to a Victorian terrace. She is currently living in the rural Edwardian cottage she renovated and extended on a largely DIY basis, living on site for the duration of the project.

