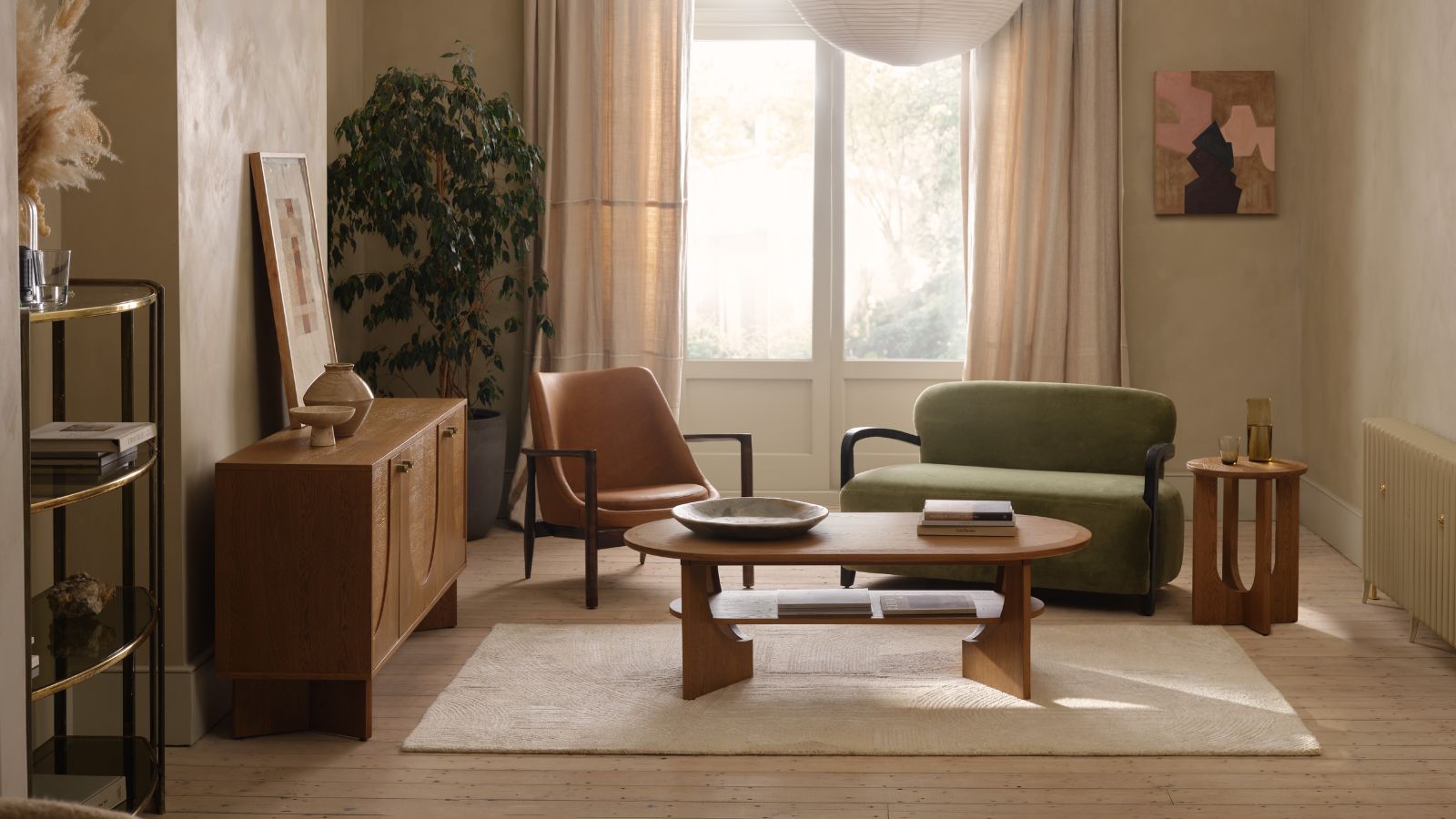Designing a kitchen island: All your questions answered
Designing a kitchen island from scratch need not be complicated with our round up of top tips and expert advice — get ready to create your dream space
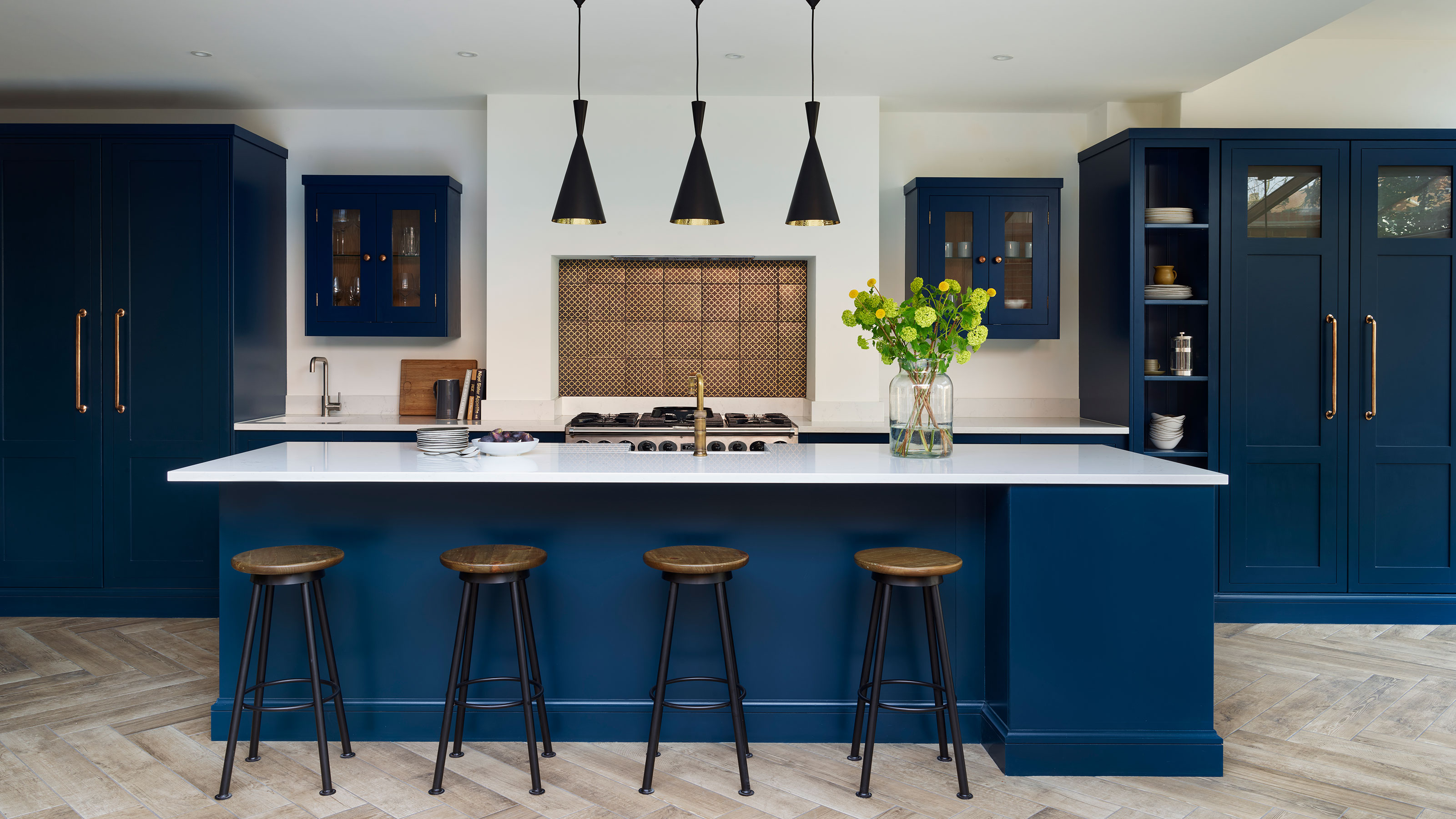
Designing a kitchen island is undoubtedly exciting — after all, this is a feature that can form the heart of the space as a whole.
However, with so many different kitchen island ideas to choose from, the task of creating a design that will work both visually and practically can seem somewhat daunting — there are just so many decisions that need to be made.
You can only really begin to approach the design of your kitchen island once you have a good idea about how you want the space to work, the size of the room it is being fitted in, how you want to use the island, what your budget is and the overall look you are aiming for. Features such as windows and rooflights also need to be taken into account as this will affect the orientation of the new kitchen island.
Kitchen island design is definitely not a job you can leave until the last minute — do this and you could end up with an island that is out of proportion to the space, an obstacle rather than a feature and, without the adequate electrics and plumbing to serve any appliances you want to fit into the unit.
Here, with the help of experts in the field, we answer the most common questions asked by those tackling the task of kitchen island design.
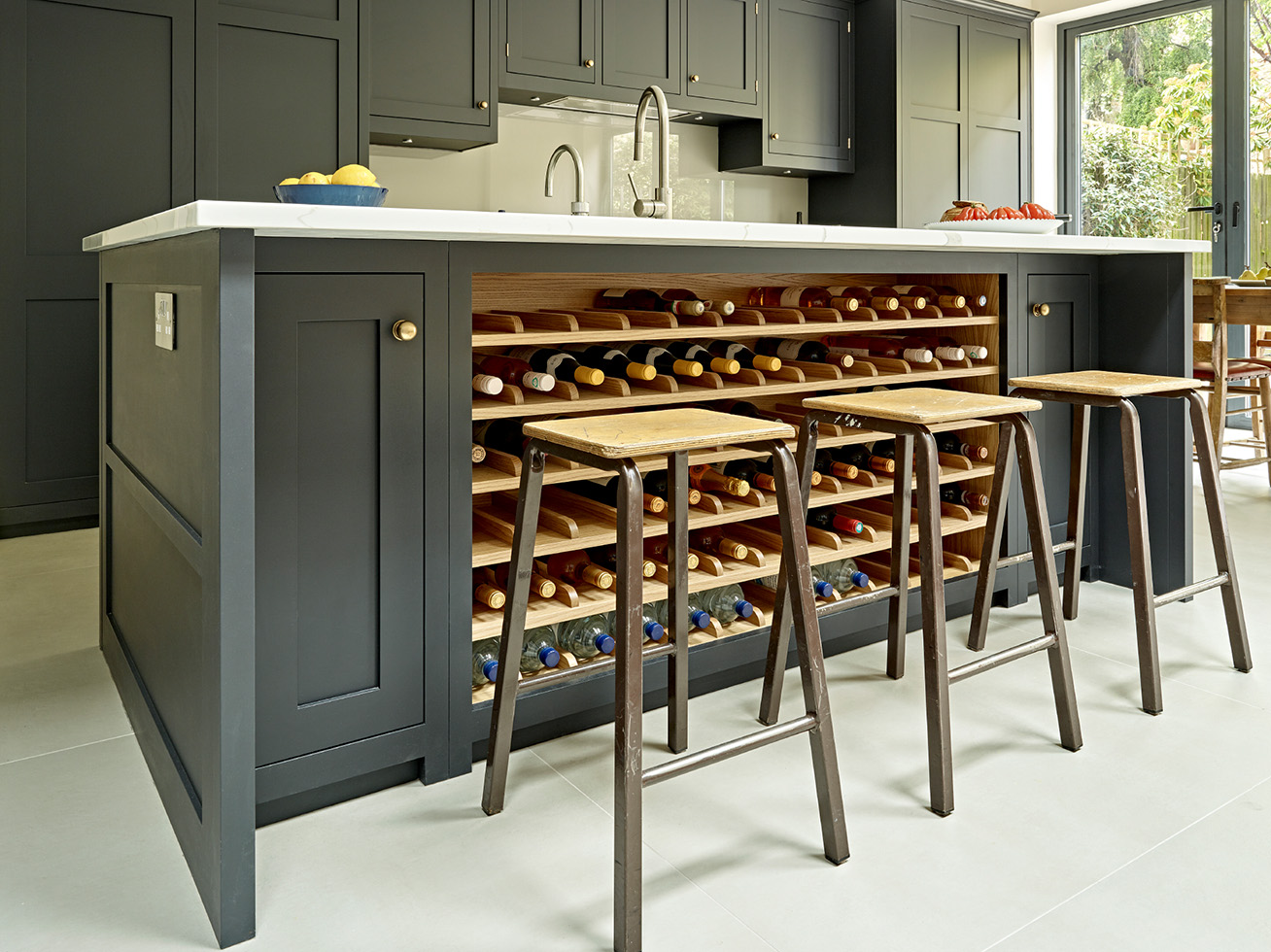
Questions to ask before designing a kitchen island
Just as when planning a kitchen, when it comes to your island, the very first thing you should think about is exactly what you plan on using it for.
"Take time to define the primary use of the island to ensure it suits your individual needs, whilst ensuring you have ample space to flow around the kitchen when the island is in use," says Sophie Devonald, designer at Crown Imperial.
Questions to consider include:
- Do you want it to provide space for casual dining?
- Will you want island seating?
- Will you be fitting appliances into the island, such as a hob, sink, under-counter fridge, wine cooler or dishwasher?
- Will you want to use any smaller appliances, such as a stand mixer or toaster here?
The answers to these questions will start you off designing a kitchen island that will be perfectly tailored to your needs. It will help you to form a brief for your kitchen designer or supplier and allow you to inform anyone working on your kitchen project, such as electricians and plumbers, of the jobs you will need them to carry out in advance of the island being fitted.
Do bear in mind that if you plan on using your kitchen island for washing up or cooking, there is likely to be a certain amount of kitchen clutter on view — washing up drying, pots and pans waiting to go in the dishwasher and such. If this is a concern, consider a raised section to one side of the island that could hide the mess and provide a spot for people to perch.
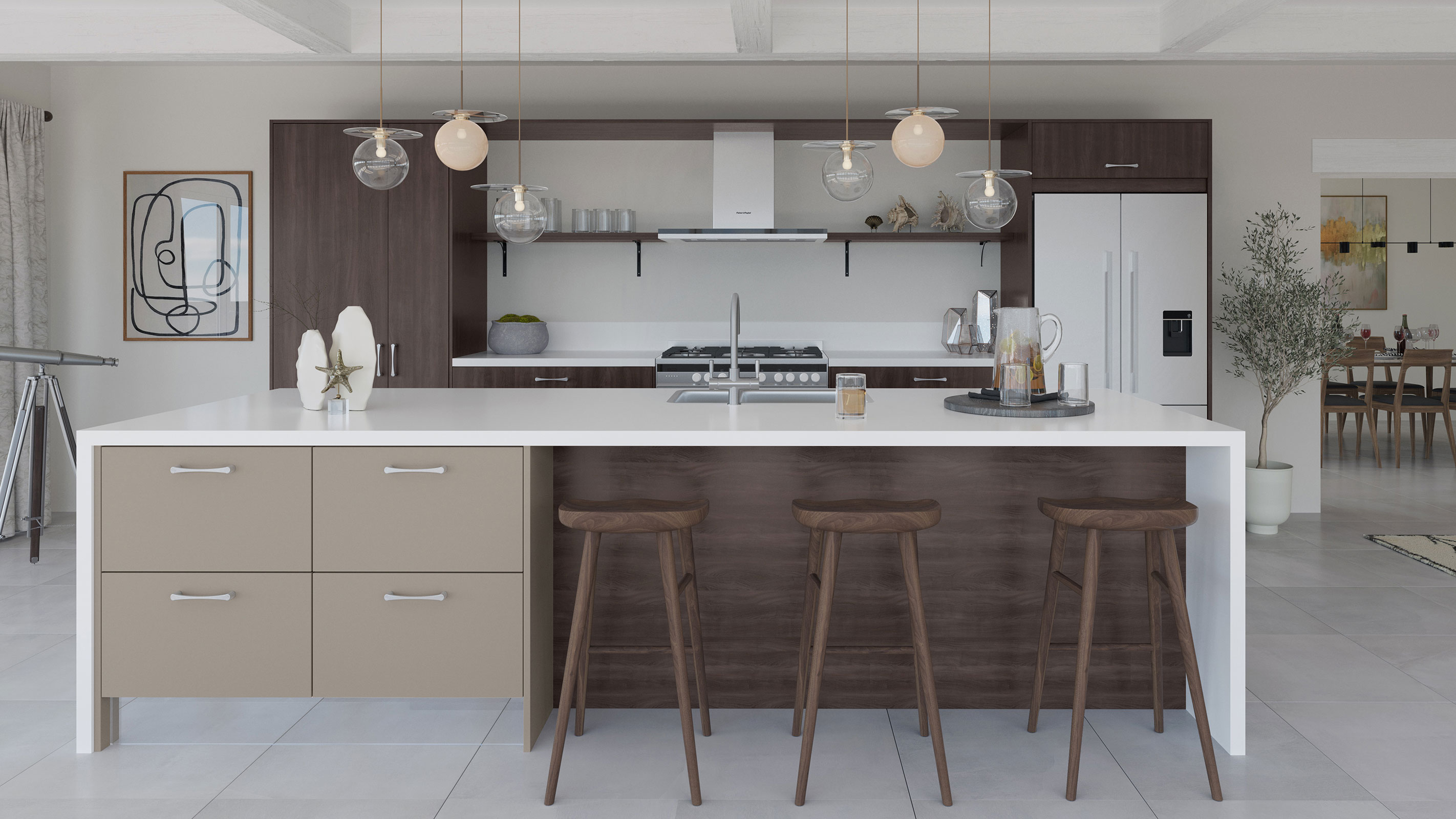
What kitchen island size is best?
Kitchen island sizes should be based both on the overall size of your kitchen as well as what you want it to use it for. The shape of your kitchen also needs to be taken into account, along with the layout of the space, particularly if it is an open plan area incorporating dining and living spaces.
Although there is no 'standard' size for a kitchen island, the average island tends to be around 1,000mm x 2,000mm and most experts advise that you don't go any smaller than 1,000mm x 1,0000mm.
"As a general (but loose) rule of thumb, when planning the kitchen island it’s best to map it out based on the idea of half width to length," says Al Bruce, founder of Olive & Barr. "Rather than restricting yourself to specific measurements, think about proportions rather than size. This rule prevents the kitchen from feeling too long and skinny or wide and square. Those who are planning on having appliances like the dishwasher on the island need enough clearance to comfortably pull it out — that’s usually 1 metre between the island and kitchen cabinets. Those who aren’t planning on appliances can get away with a slightly tighter space of 800mm. This is ideal for those lusting after a kitchen island but thought it wasn’t possible because of their compact or awkward shaped kitchen."
Do also bear in mind that if you want your kitchen island work surface to be made from one piece of worktop material, you will need check the maximum sizes your chosen material is available in so you can avoid joins.
The amount of storage you want to incorporate into your island will also be a factor when it comes to island size. Wide, deep drawers work really well, as do lots of shelves. Check the sizes of the storage units you want, along with the depths of the appliances you want to ensure your island can accommodate them all.
"Smaller kitchens can also play host to an island, if space permits," says Sophie Devonald. "Look to add a low level worktop extension as an informal dining space, creating a central hub for all the family and an additional prep zone."
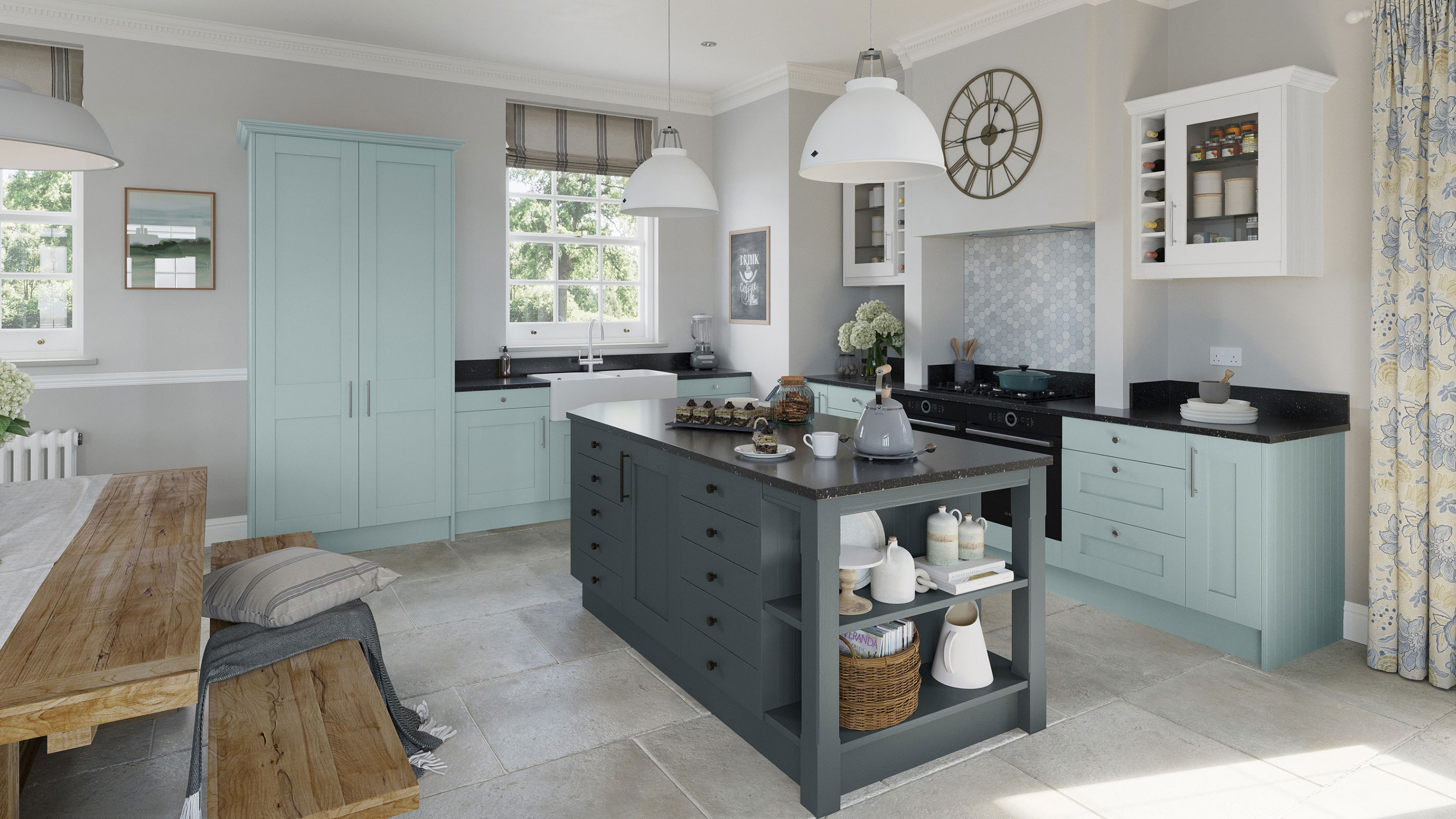
How much clearance space is needed around a kitchen island?
When thinking about size, it is crucial that you bear in mind the recommended clearance spaces around kitchen islands if you don't want it to feel like an obstacle rather than a useful feature.
The following guidelines are useful:
- You should aim for at least 1,000mm between your island (the edge of the worktop if it is wider than the cupboards) and any adjacent runs of units
- There is no maximum clearance space between islands and unit runs but any wider than 1,500mm can feel impractical
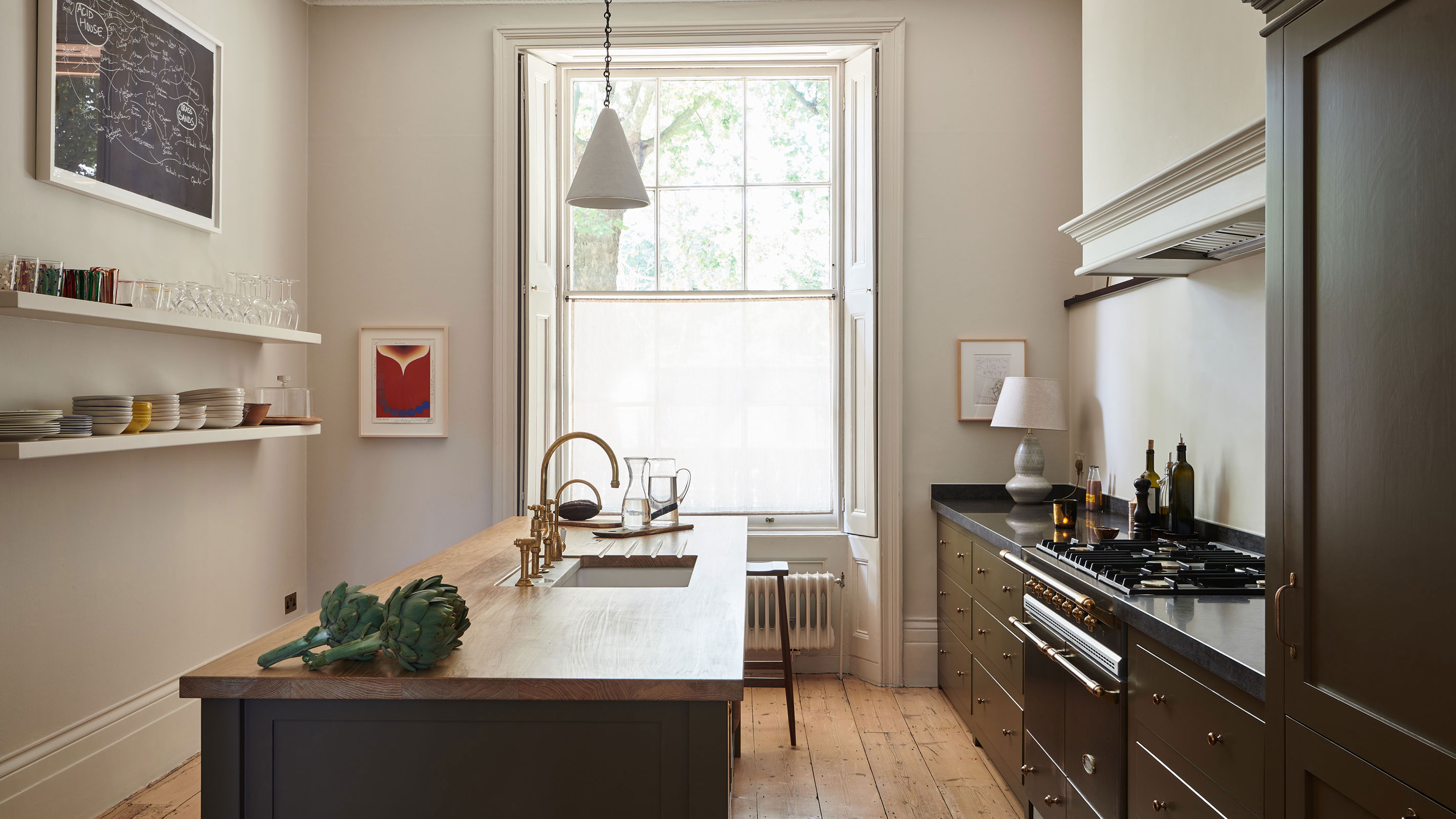
What appliances should I fit in my kitchen island?
Some people choose to fit all their kitchen appliances into their island in order to create a central 'working hub' while others prefer to keep the appliances around the periphery of the space and use the island solely as a gathering or dining space — it all depends on your personal kitchen ideas and how you want the space to work for you.
"Possibly one of our most asked questions is what should go on the island — and there’s no real right or wrong answer here," says Al Bruce. "A hob on the island is the most sociable setting and as you spend most of the time cooking in the kitchen, it’s nice to have the space to entertain while you’re rustling up dinner.
"However, some prefer a sink on the island and that’s perfectly fine too. One thing to remember is that the dishes will be on show, so if you’re a neat and organised person that washes and puts the dishes back right away, that isn’t a problem. If however you’d rather have the dishes out of sight, it’s best to keep it tucked away on the run of cabinets.”
If you plan on fitting appliances and/or a sink into your kitchen island you will need electrics and and water supply, as well as a waste pipe, fitted.
While this isn't usually an issue, make sure you inform your builders, plumber and electrician, along with your kitchen fitter if you are using one, well in advance of your plans.
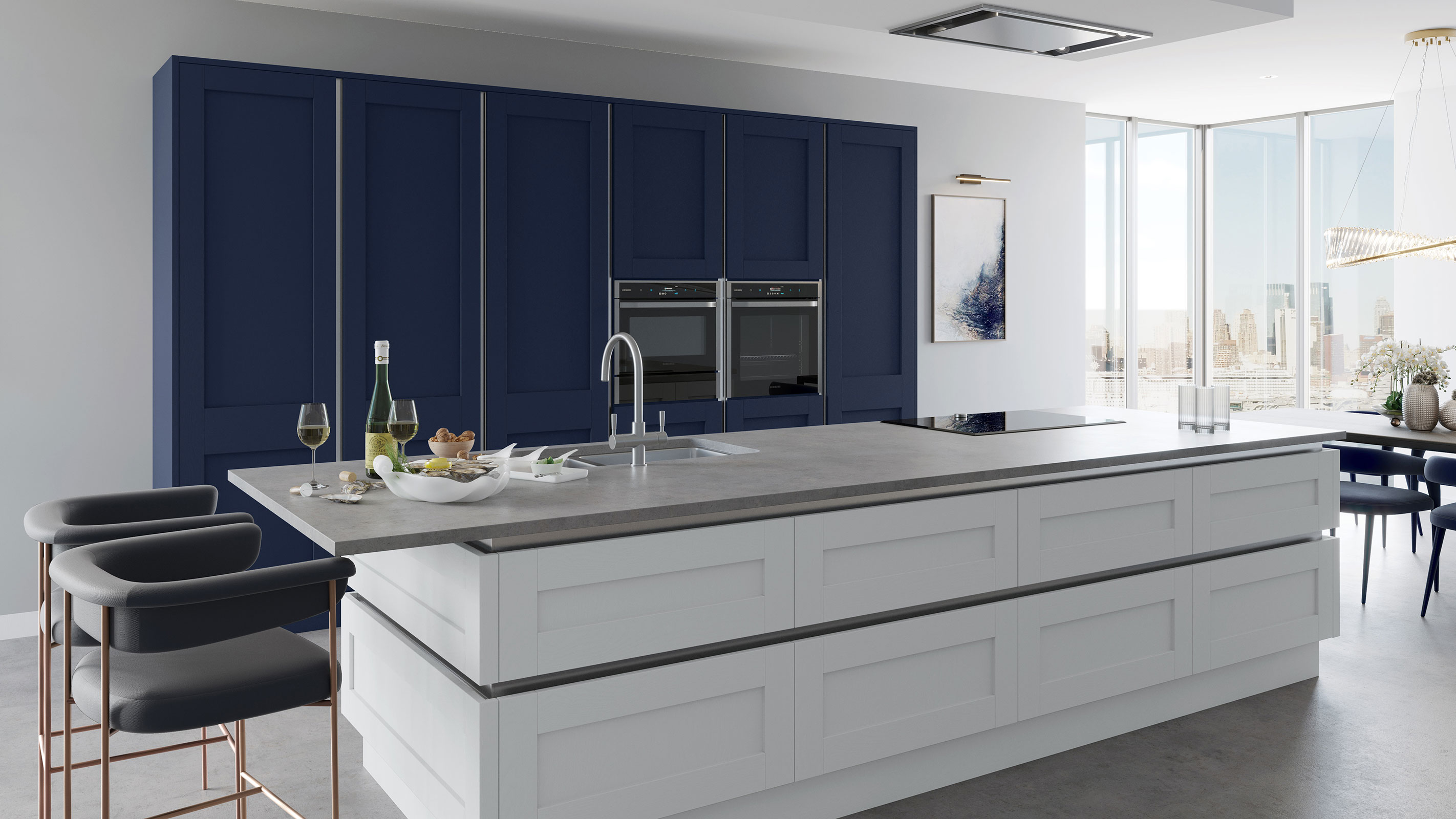
Is it a good idea to have a hob on a kitchen island?
Kitchen islands make great central workstations when fitted with hobs, sinks and other appliances.
However, if you plan on having a kitchen island with a hob there are a couple of things to bear in mind.
Firstly, you need to make sure the worktop material you opt for can withstand cooking spills and heat.
Secondly, consider extraction. You will need to look into the best kitchen extractor fans for removing steam and cooking smells generated by using the hob. Some people choose to fix an extractor into their ceiling so that it lies flush, while other opt for a freestanding, extractor located directly above the hob — some of these are really eye-catching and become features in their own right.
If you plan on fitting an extractor into the ceiling, bear in mind that this could involve building in a false ceiling to take the extractor unit.
Alternatively, you could consider a downdraught extractor. These lie flush with the worktops and suck odours and steam down into ducts that run either behind the units or, in the case of islands, within the floor, to outside.
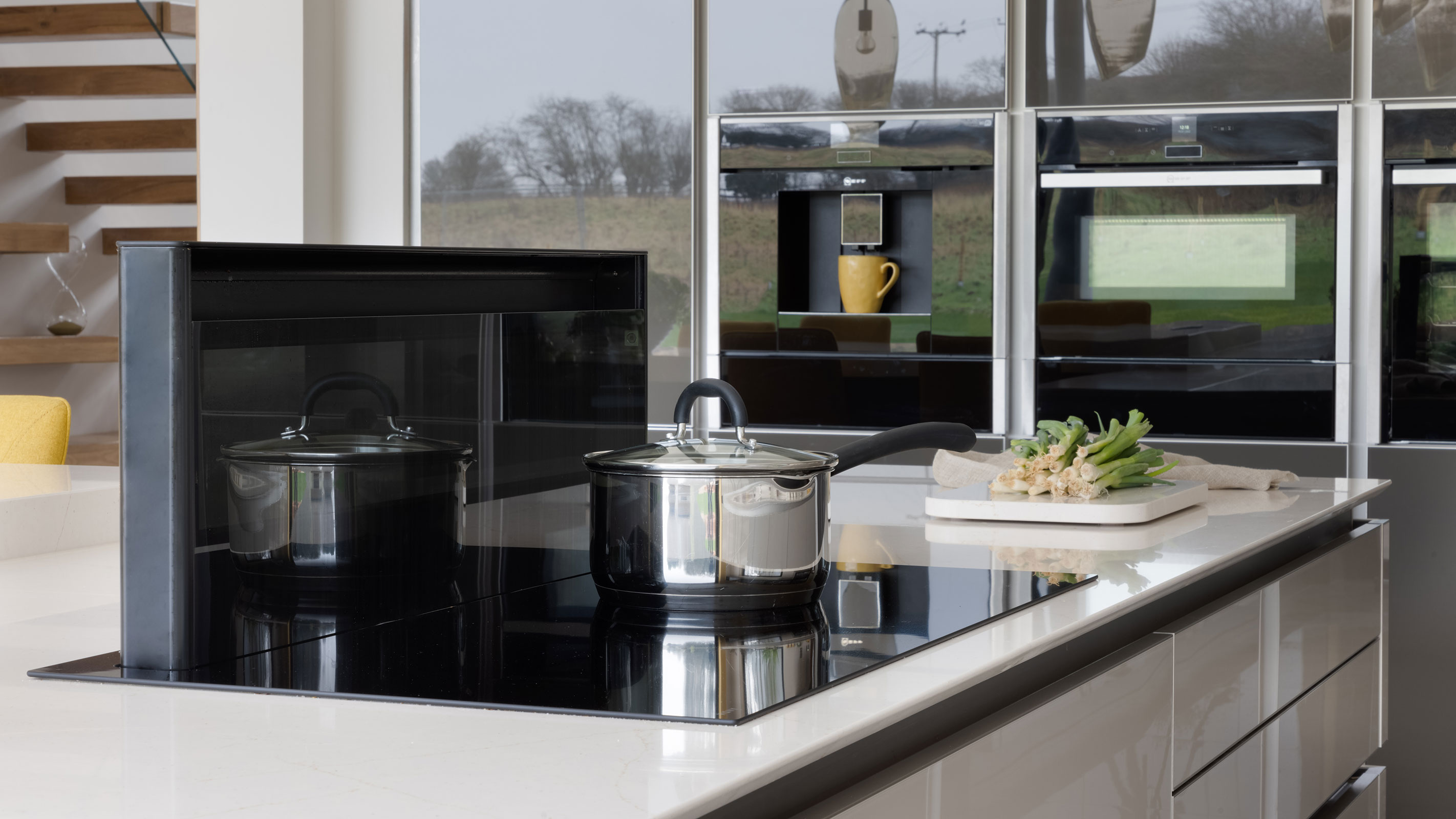
Should I fit a fitted or freestanding kitchen island?
Although both fitted kitchen islands and portable, or freestanding, kitchen islands are great options, they each offer quite different things.
A freestanding kitchen island, particularly a portable one, perhaps on wheels, is a great option for those who are short on space. They make it possible to have a kitchen island when necessary, for example on a day-to-day basis when preparing doors, but can be moved out of the way when sociable events require more floor space.
Some freestanding kitchen islands are permanent features, however. Mixing freestanding kitchen islands and units with fixed makes for a nice mix-and-match feel.
Fitted kitchen islands tend to be the more practical option for those wanting a more custom approach, or who want appliances to be fitted into their island.
“While fitted kitchens are unlikely to ever go out of style, the request for freestanding pieces is on the rise," says Al Bruce. "Rather than kitchen islands, we're seeing an uptake in bakers tables — similar to a kitchen island, but on legs. This freestanding piece makes the island feel like a piece of furniture while still having all of the benefits of a usual island with deep drawers and a place to perch.”
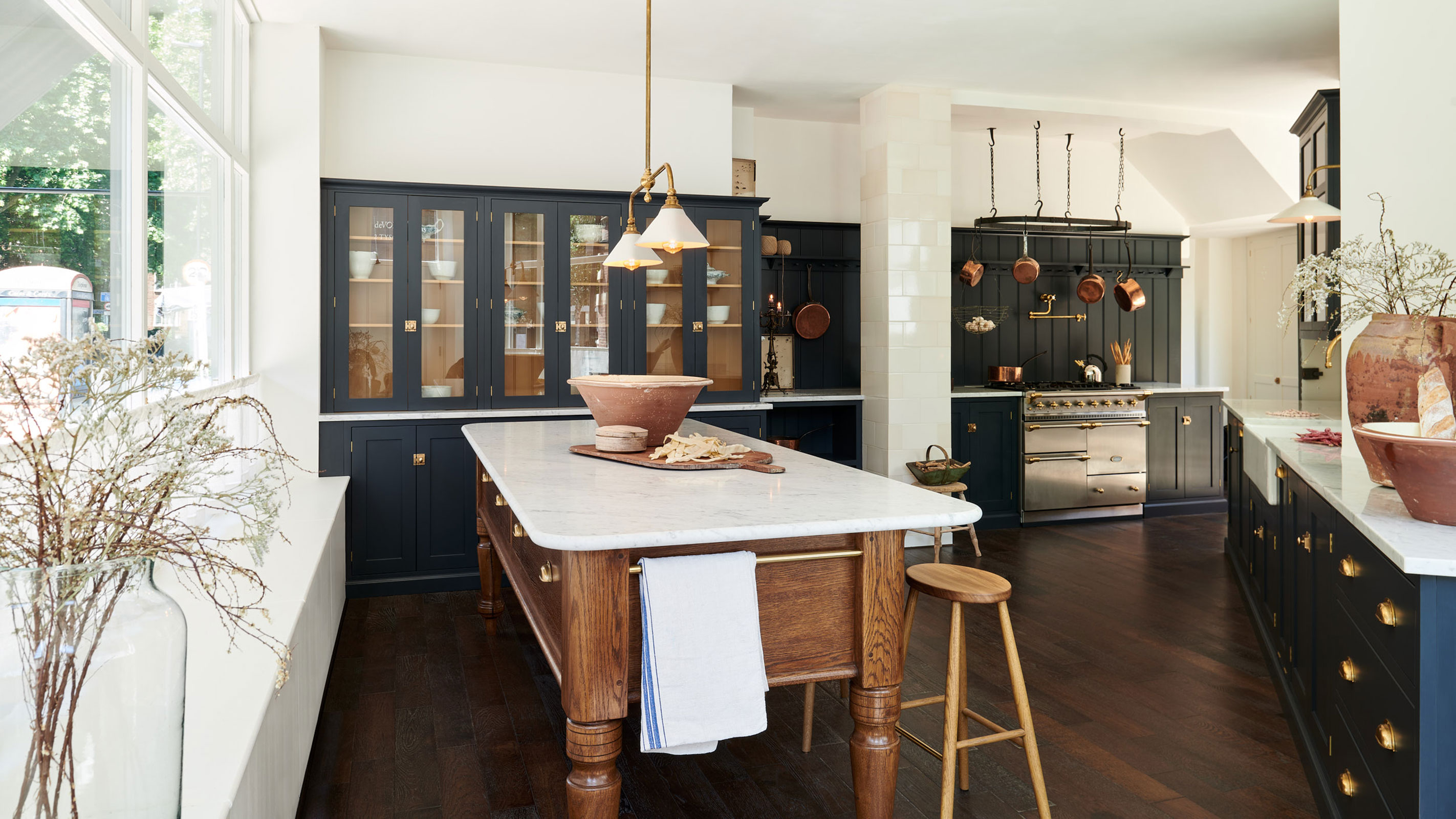
What is the best kitchen island shape?
The kitchen island shape you choose should be based on the size of your room, as well as any other shapes you might like to mirror elsewhere in the space.
Curved kitchen islands work well where space is a little tight, allowing for a better flow of traffic, as well as visually drawing the eye away from the proportions of the area — there are also no corners to bash yourself so can be useful for those with children.
Long, narrow rectangular kitchen islands are a brilliant option for anyone after galley kitchen ideas, maximising the worktop space you will have available without encroaching on space elsewhere that you might want to use for dining.
If space is very limited you could consider an island peninsular, sometimes also called a breakfast bar. Rather than being freestanding, as with a kitchen island, a peninsular is attached at one end to the units or the wall and is open on three sides. They are a useful way of separating a kitchen and dining space and can still incorporate shelving on one side, with seating on the other.
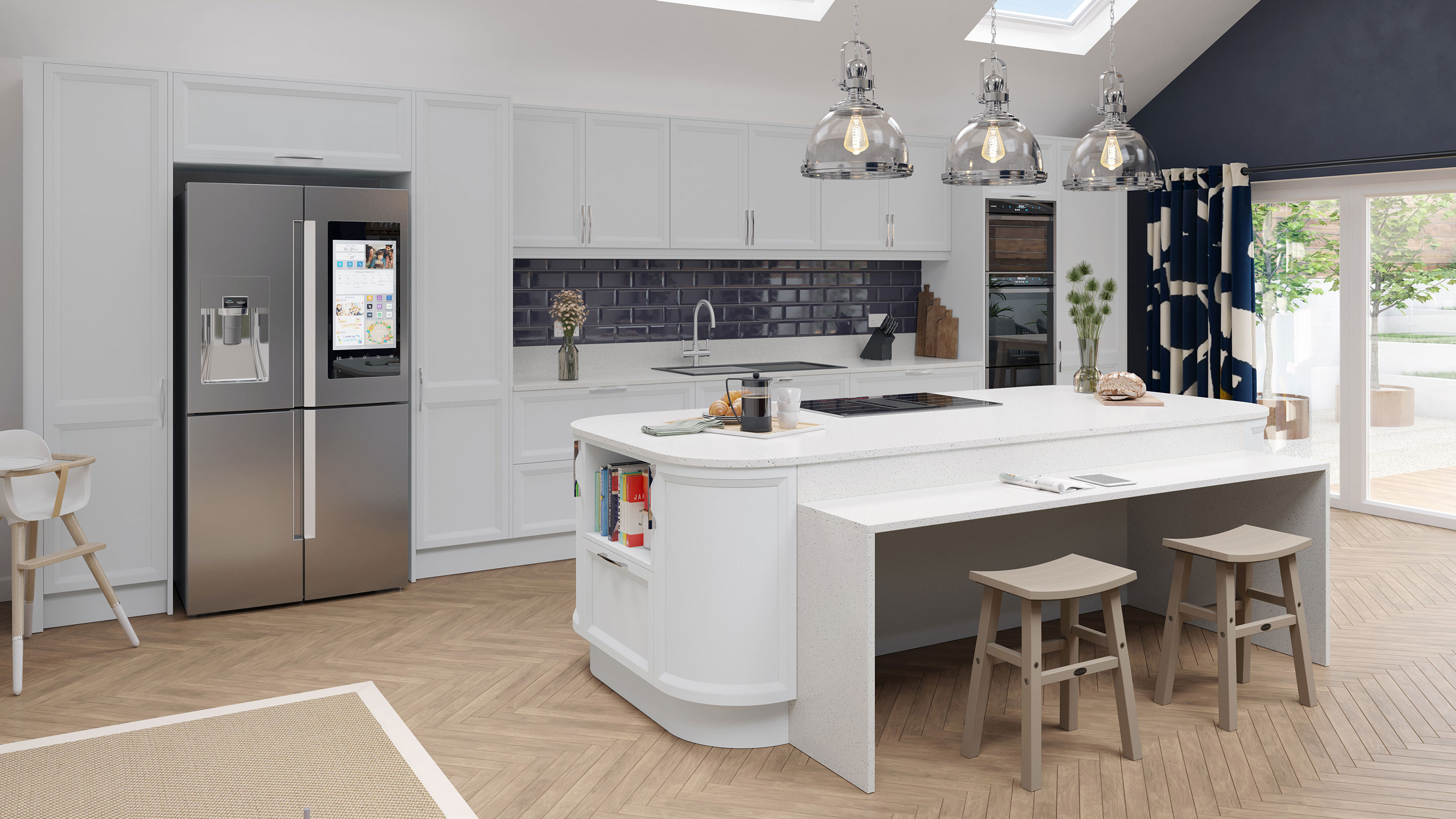
Which material is best for kitchen island worktops?
Just as when thinking about kitchen worktop ideas, you should choose your kitchen island work surface based on what you plan on using it for. If, for example, you want to fit a hob or sink into your island, a stain- and heat-proof material will be best — it should also be able to handle spills well. A composite or a sealed stone, such as granite, would be a good choice.
If you like the look of timber worktops but are worried about how practical they are, it might be best to reserve them for one end of your island, where people will be eating for example, or where food prep will be carried out.
Porous stones, such as marble and sandstone, are also best avoided in food preparation areas as they stain easily.
"When selecting a countertop, it is essential to contemplate which natural or man-made slab will be the most suited to your needs," says Al Bruce. "Natural stone slabs are porous in their natural state, meaning they’ll need regularly sealing. Although laminate is exceptionally resilient to scratching, staining and heat, hot cookware should not be placed directly on top and any spillage or leaks may lead to damage of the worktop, resulting in bubbling.”
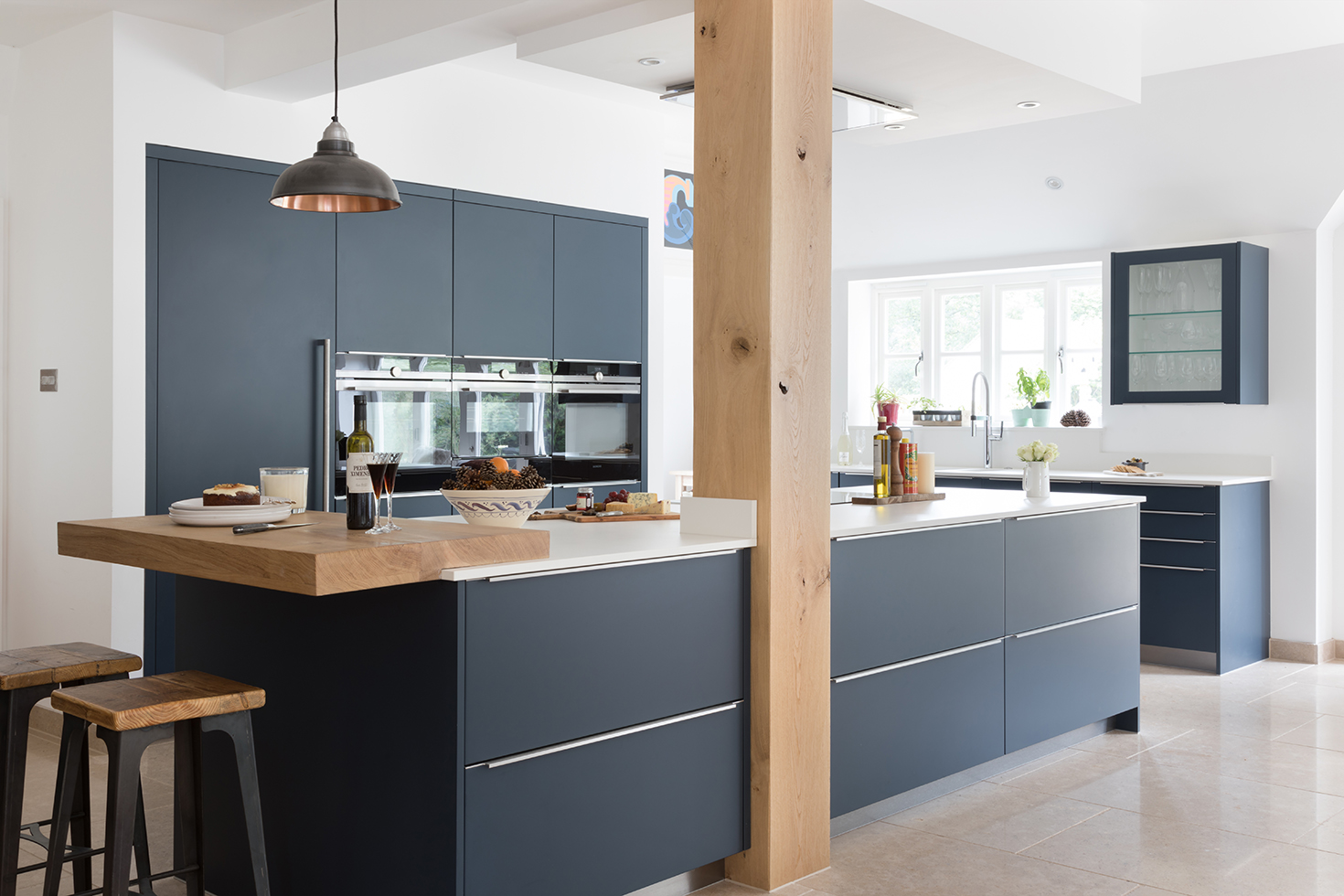
How do I design a kitchen island with seating?
If you plan on incorporating seating into your kitchen island, you should consider the worktop overhang you will require for people to sit comfortably.
A minimum worktop overhang of 20cm is recommended, with the standard being 25cm. However, for most people a 30cm of knee space works best for an average-sized adult. If you plan on an overhang of more than 30cm, you will need brackets to support the worktop.
When it comes to calculating how many people you will be able to seat at your kitchen island, work on the basis that 60cm per person usually results in a comfortable space between people — although you could go down to 50cm if you don't mind a bit of a squeeze or if children are likely to be sitting at the island.
Although most people opt for high chairs or stools to provide kitchen island seating, others opt for a split level kitchen island, with a lower, table height section at one end providing a more comfortable, defined dining area.
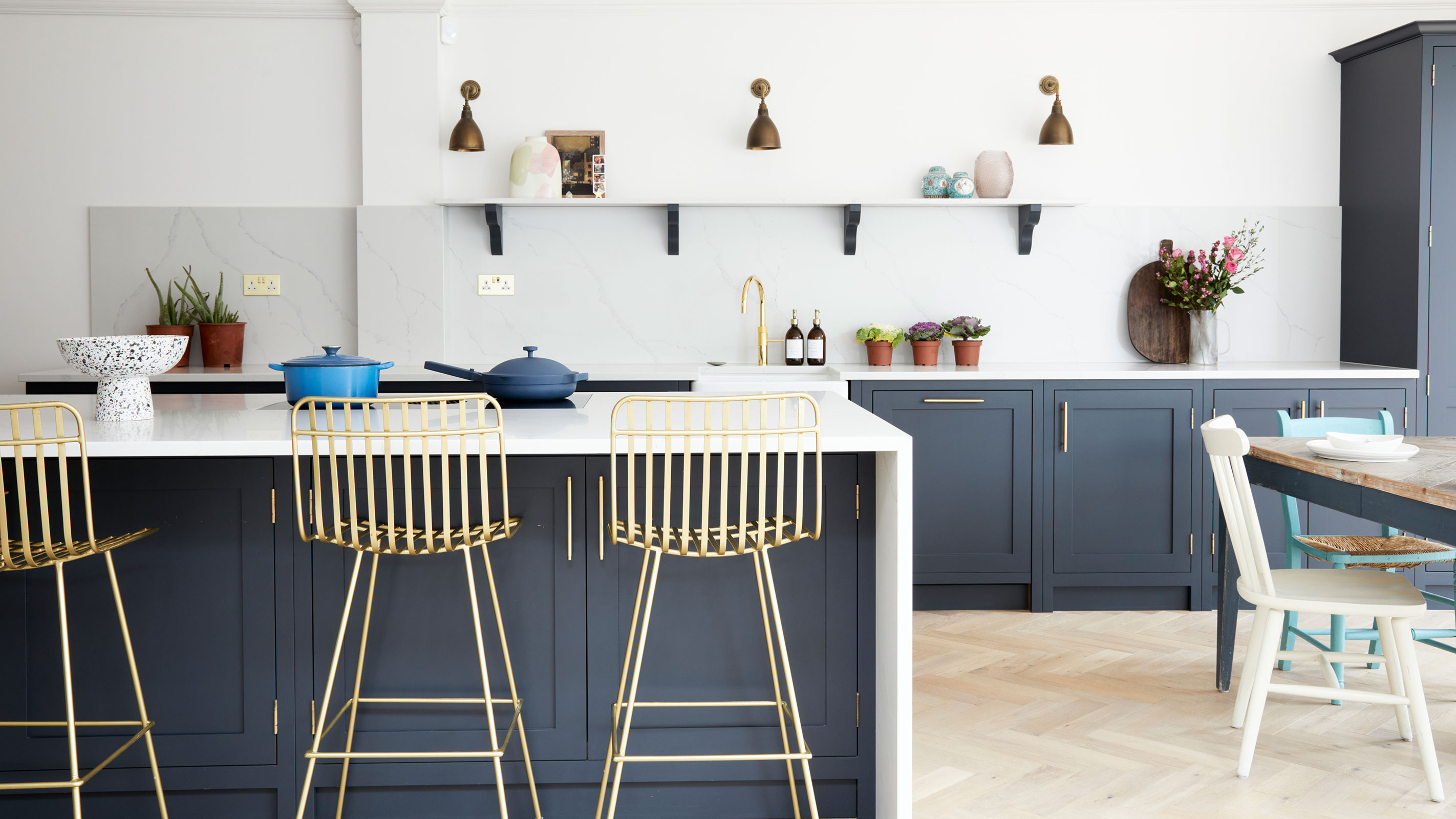
Which lights work best over a kitchen island?
Lighting a kitchen island well is key to how well it will perform. The lighting design should be based on how you will use the island.
If it is to be a very practical space, from which to cook and prepare food, directional overhead lighting, such as track lighting or recessed adjustable spotlights, are a great option. If, on the other hand, the kitchen island is primarily for gathering around as a family or for serving up food or drinks, then a run of low-hung pendants is a great way to create a cosy, welcoming glow.
Some people also choose to fit their island with hidden LED strip lighting, beneath the work surface or just under the base. This can really highlight its design and turn it into the focal point of the room.
"Pendant lighting works best above the kitchen island, not only because it gives the opportunity to add a sense of personality to the space, but also because it creates a distinct lighting zone that can feel more intimate," says Al Bruce.
However, it can be useful to supplement pendants with more directional lights too if you want to carry out a lot of food preparation and other tasks there.
"Most pendants will not provide the ideal task light over a kitchen island, so it is best to pair your pendants with low glare recessed downlights," says Estefania Marquez design associate at John Cullen Lighting.
.
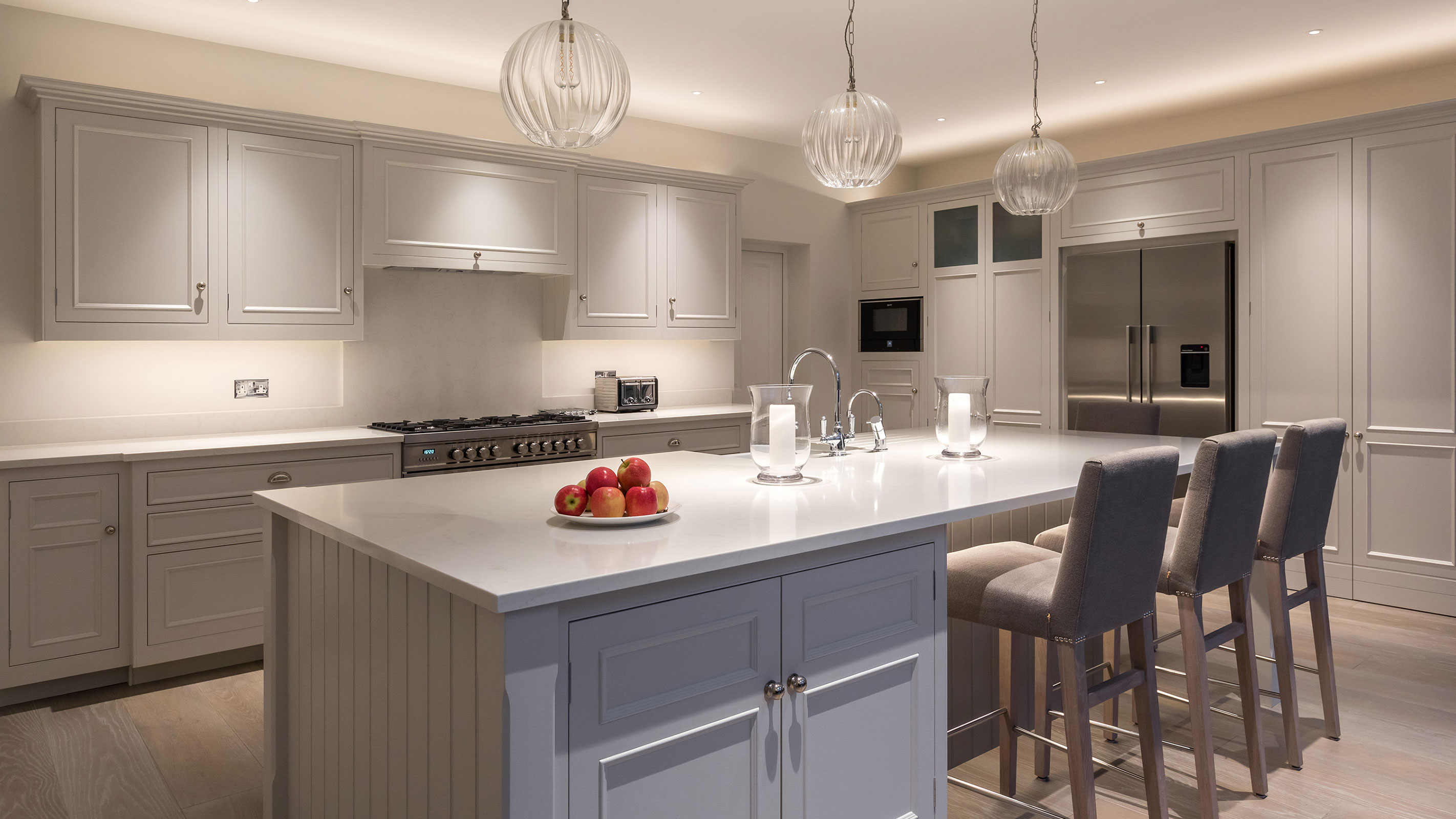
How much does a kitchen island cost?
While kitchen island costs will obviously vary depending on the size, specification and supplier you opt for, there are ways to keep costs down if you are worried about prices spiralling.
It tends to be cheaper to go for a freestanding kitchen island as opposed to fitted — or to use a piece of furniture not originally intended for use as an island. Some of the most beautiful kitchen designs feature kitchen islands that have been fashioned from reclaimed or upcycled butcher's blocks or work benches.
Another simple and cost effective way to get a kitchen island is to buy off-the-shelf kitchen base units (aim for a minimum of two) and position them centrally. You might opt for a configuration of four — two of which could be open fronted, and top the whole lot off with a smart worktop for a DIY approach.
Get the Homebuilding & Renovating Newsletter
Bring your dream home to life with expert advice, how to guides and design inspiration. Sign up for our newsletter and get two free tickets to a Homebuilding & Renovating Show near you.
Natasha was Homebuilding & Renovating’s Associate Content Editor and was a member of the Homebuilding team for over two decades. In her role on Homebuilding & Renovating she imparted her knowledge on a wide range of renovation topics, from window condensation to renovating bathrooms, to removing walls and adding an extension. She continues to write for Homebuilding on these topics, and more. An experienced journalist and renovation expert, she also writes for a number of other homes titles, including Homes & Gardens and Ideal Homes. Over the years Natasha has renovated and carried out a side extension to a Victorian terrace. She is currently living in the rural Edwardian cottage she renovated and extended on a largely DIY basis, living on site for the duration of the project.

