16 key considerations not to be forgotten when designing a kitchen
It's easy to come unstuck when designing a kitchen, our expert guide will act as a helpful checklist to make sure you leave no stone unturned
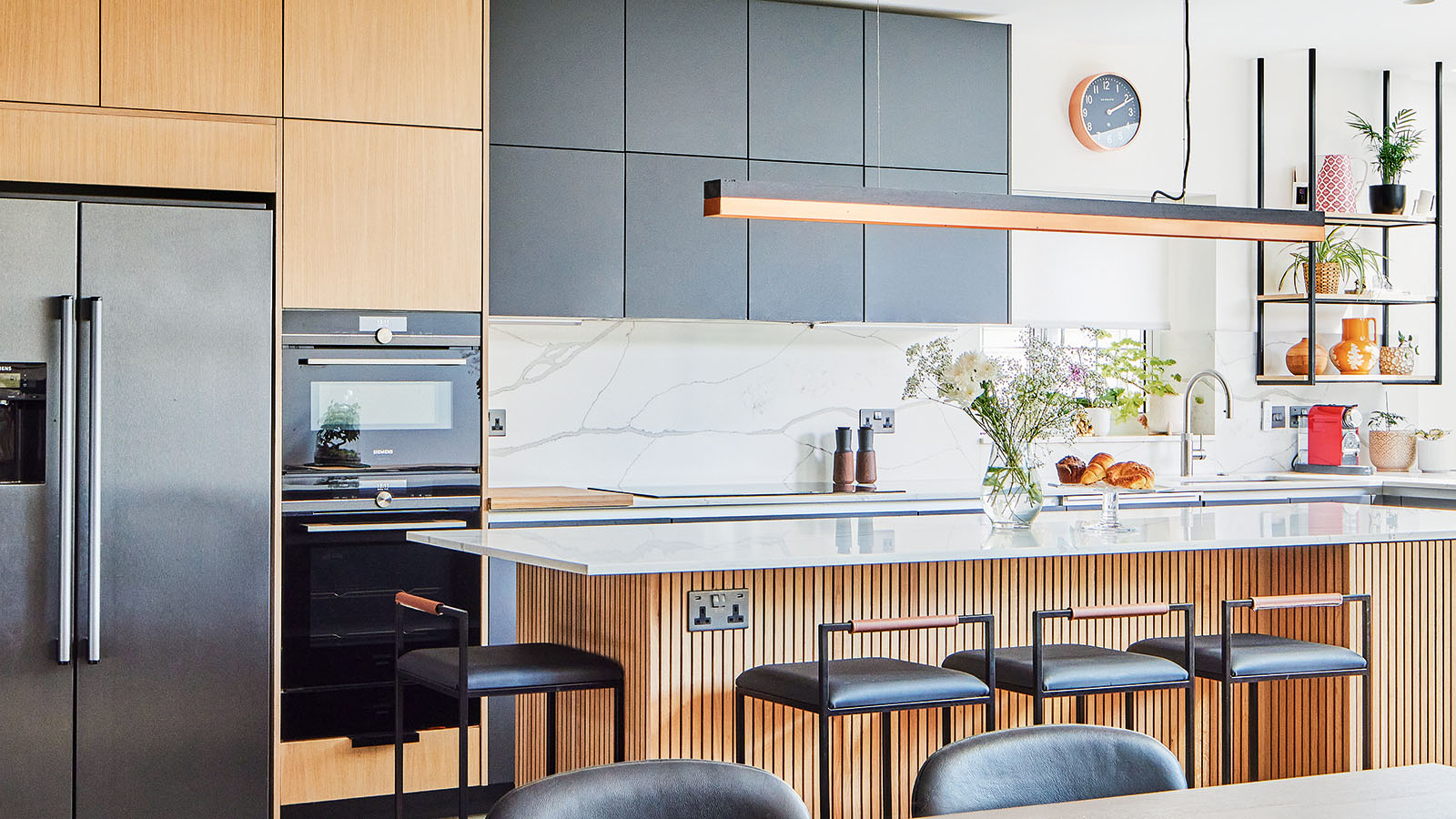
- 1. Costs
- 2. Sort a design brief
- 3. Choose a designer
- 4. Agree a kitchen layout
- 5. Consider a kitchen island
- 6. Go bespoke or 'off the shelf'
- 7. Kitchen appliances
- 8. Extraction
- 9. Kitchen lighting
- 10. Choose a kitchen style
- 11. Choose kitchen units
- 12. Worktops
- 13. Sink and tap design
- 14. Kitchen flooring
- 15. Kitchen wall finishes
- 16. Kitchen heating
- FAQs
Of all areas of home improvement, designing a kitchen is one of the most rewarding but also perhaps the most complicated. We demand that our kitchens be functional spaces which can play host to a range of day-to-day family activities, all the while meeting our dream style criteria.
Perhaps you're here because you are unsure what major design considerations are crucial to planning a kitchen, or how to tie together all of your style choices so they work seamlessly and are within budget.
Whilst some choose to hire an interior designer or specialist kitchen designer to run the whole project from start to finish, others take a wholly DIY approach. Whatever route you decide to take there are certainties in kitchen design that are outlined below.
1. Know the costs to consider for your project
The cost of a kitchen can vary based on several factors. Specification, location, kitchen size and your choice of appliances will all impact your end costs.
Whilst a basic flat-pack can be picked up for less than £1,000 and the kitchen fitted by the homeowner, many people prefer to spend a little more to ensure quality and a professional installation.
As with so many home improvement jobs, there is, unfortunately, no exact way to predict what your individual kitchen costs will be. However, it is possible to offer an approximate idea.
Typically, a new kitchen will set you back between around £8,000 to £11,000, including appliances (but not installation) – although it is frighteningly easy to spend up to £50,000 or more – particularly if you opt for a bespoke kitchen design. The key is deciphering where to spend and where to save in kitchen design.
Bear in mind that the above costs do not include:
- Design fees
- The removal and disposal of the old kitchen
- Installation
- Plumbing and electrical work
- Flooring, tiles and tiling
- Heating
- Lighting
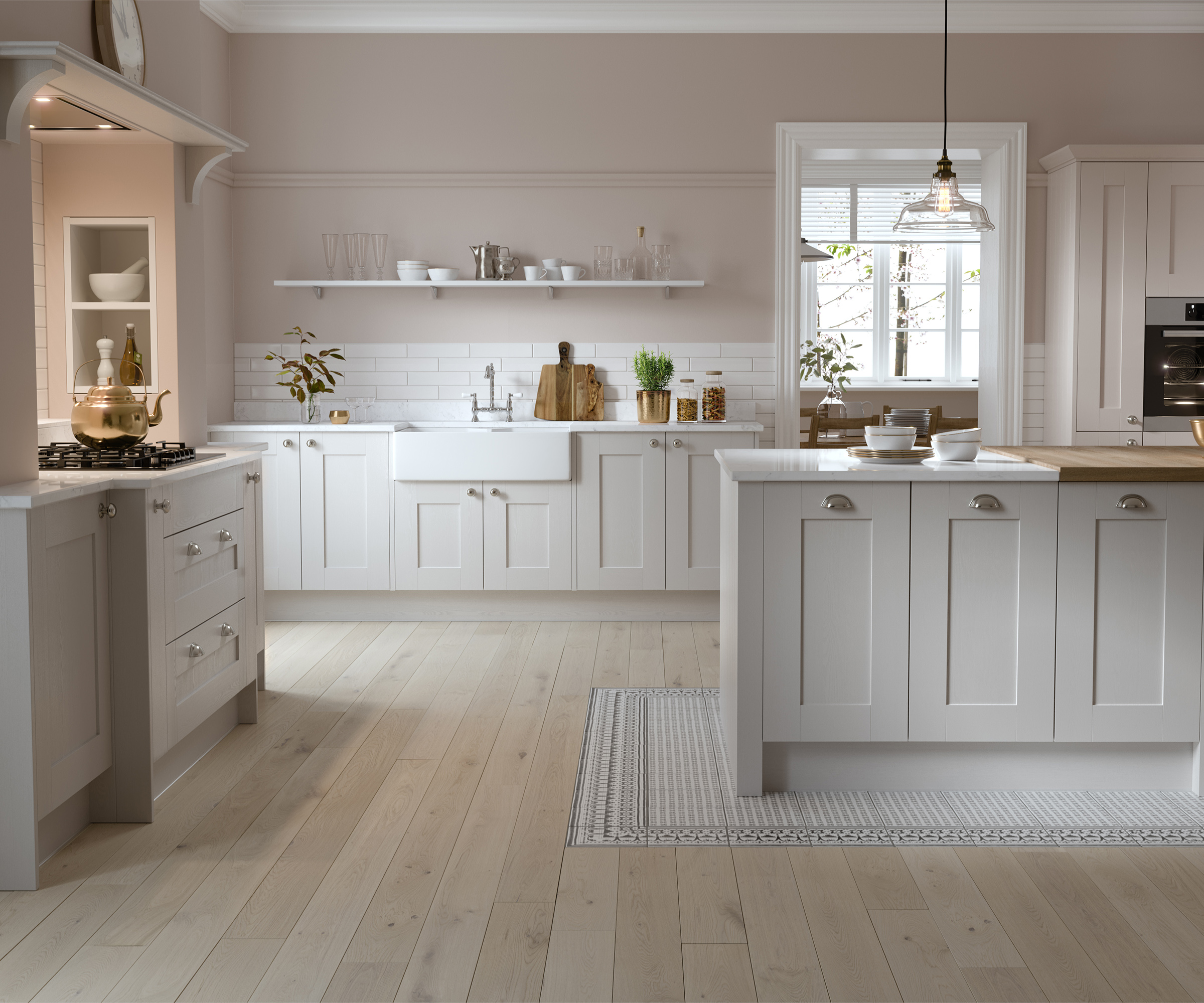
2. Come up with a kitchen design brief
Next set out a kitchen design brief which covers all the essential features for your new kitchen. List everything that will be going on in the space, including not only obvious things such as cooking and dining but also activities such as homework, entertaining and working from home. If you don't have space for a separate utility room, will you need to use your kitchen for this role too?
"There are a few things to think about before you start designing the layout and kitchen cabinets. Create a moodboard for saving your ideas in one place. This exercise will help you visualise colour choices, materials and other key elements which will help inform your design," says Alex Main, Director of The Main Company.
"When discussing specific requirements with my clients I always like to ask them what doesn’t work for them in their existing kitchen," says Stacey Cobley, Sales Designer at Harvey Jones. "It is also worth noting any architectural features within the space you are designing to ensure the scheme compliments these."
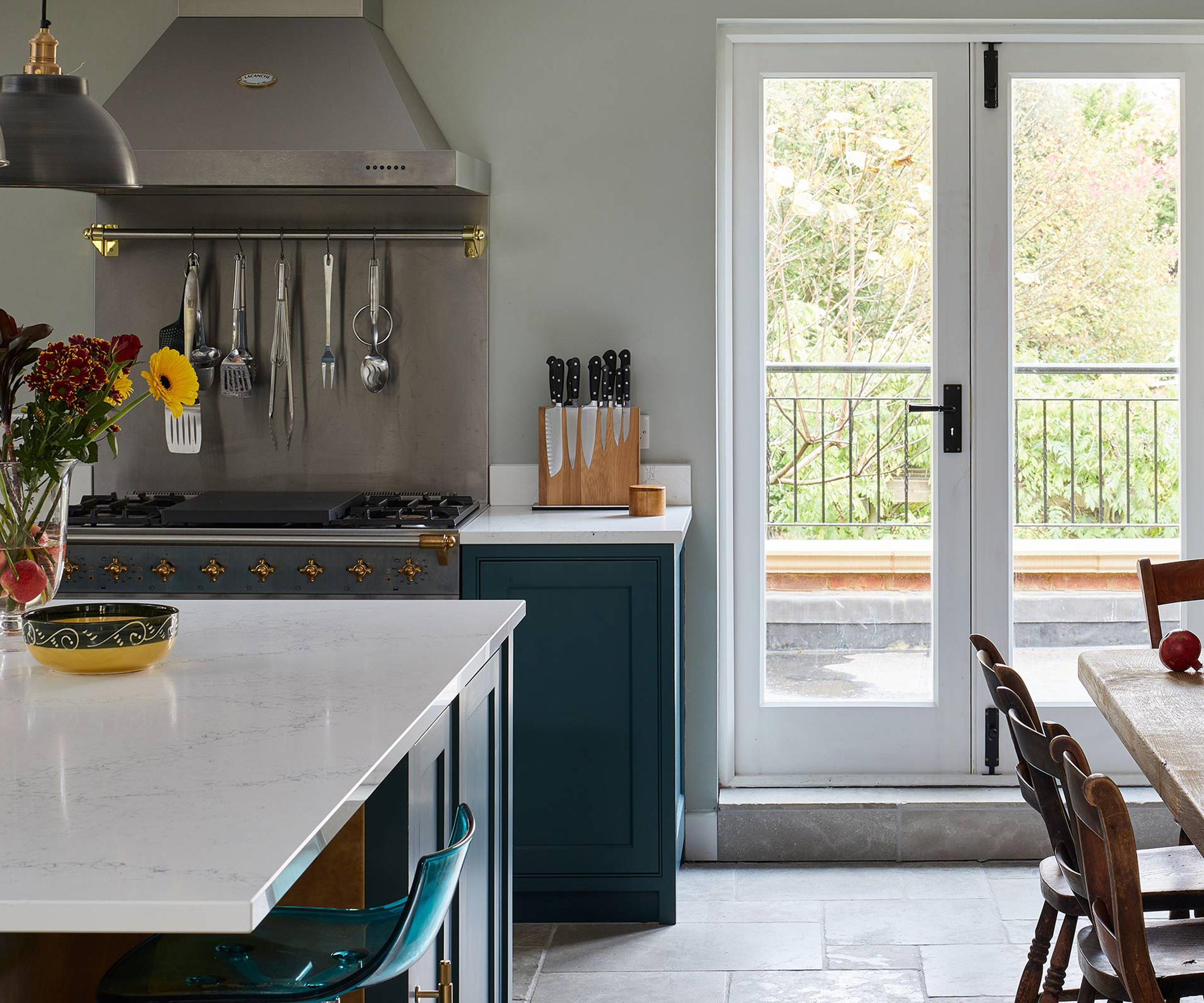

Alex Main is director at The Main Company, a family-run company that has been creating highly individual bespoke kitchens that are full of personality and unique style since the 1970s. The family business has built up its knowledge from the vast experience gained from trading within the national and international markets.
3. Decide who will design and install your kitchen
For most people, the simplest route to getting a kitchen designed is to head to a specialist kitchen company. Not only can they come up with several designs for you (usually for free) based on your brief, but many also offer fitting services.
By approaching at least three kitchen companies for quotes and designs, you should get a clearer idea of what's possible within the space you have and who offers the most competitive price for design and installation. Be sure to check their lead times for orders as this may also inform your decision.
Alternatively, some people turn to an interior designer to formulate a plan – they will be able to work out layouts for the space and will help you pinpoint styles that you love and explain know how to turn them into a reality.
Some architects and house design professionals are able to take on the task of kitchen design too – and it is well worth looking up local independent kitchen fitters with experience in kitchen design as well.
Finally, many self-builders and renovators choose to manage their own kitchen design and installation. This is a great way to save money, however, in terms of the kitchen design element, by tackling it yourself you may miss out on the valuable insights that professionals in the field have.
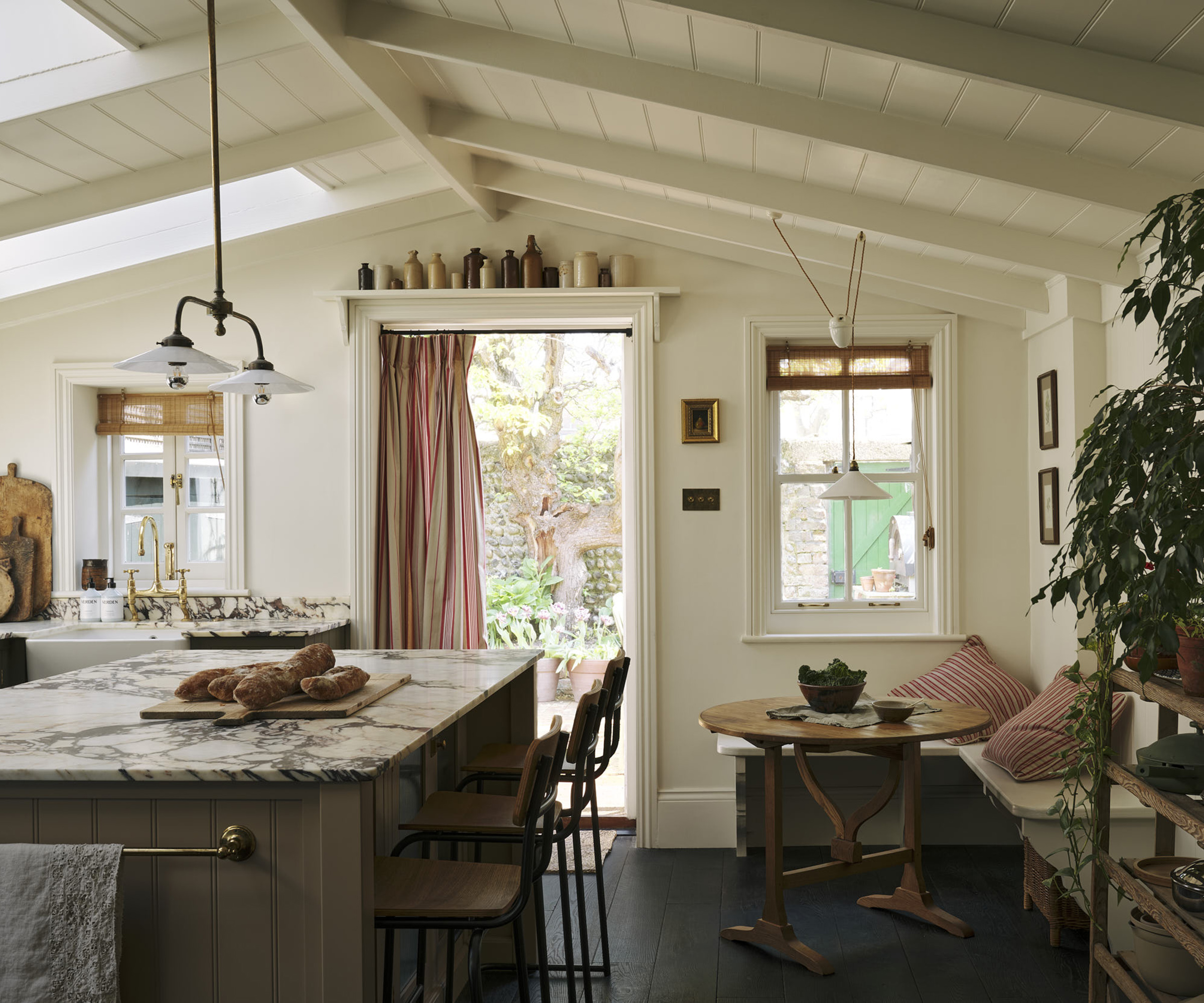
4. Find a kitchen layout that works for your space
For the best kitchen layout, you first need to assess the size and shape of your kitchen, as well as where your priorities lie in terms of appliances. Your supplier or designer should be able to suggest kitchen layouts that will make the most of the space you have available.
As a starting point, your kitchen layout should keep the essential 'working' areas of the kitchen – the sink, oven and hob and fridge – within easy reach of one another.
Use graph paper to draw up a scale plan and play around with layouts that could potentially work for you, remembering to include any seating areas and clearance spaces around and in front of appliances. Don't forget to mark on kitchen windows, doors and heat sources either.
“Form and function should be the priority when coming up with a design first and foremost," says Harvey Jones' Stacey Cobley. "I recommend starting off with choosing all of the appliances and any other essential items that meet your specific requirements. You can then build upon this and move on to the more aesthetic elements."
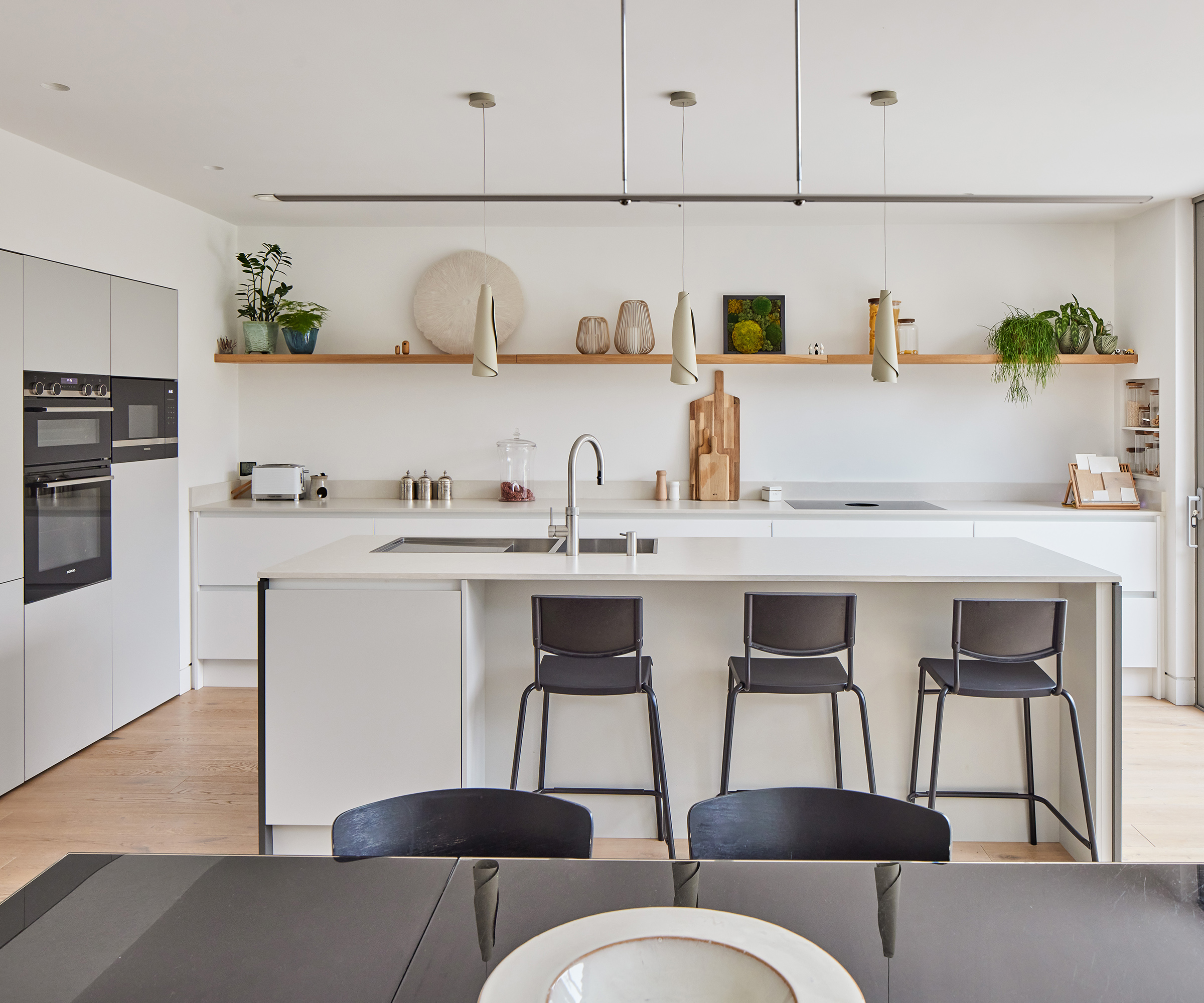
5. Factor in a kitchen island to your design
One particular element of kitchen design that has really come to the forefront in recent years is the kitchen island. Islands can act not only as a central focal point but also as a room divide in the case of kitchen diners. They can be used as extra workspaces, somewhere to house appliances and even an eating spot.
"A popular kitchen trend at the moment is to combine the kitchen island or peninsula ideas with a dining table," says Stacey Cobley of Harvey Jones. "You can achieve this by creating a drop-down section for seating that is connected to the island/peninsula which merges the kitchen and dining zones into one harmonious space.”
Those after small kitchen ideas often have to think extra hard when it comes to finding the best size and location for them.
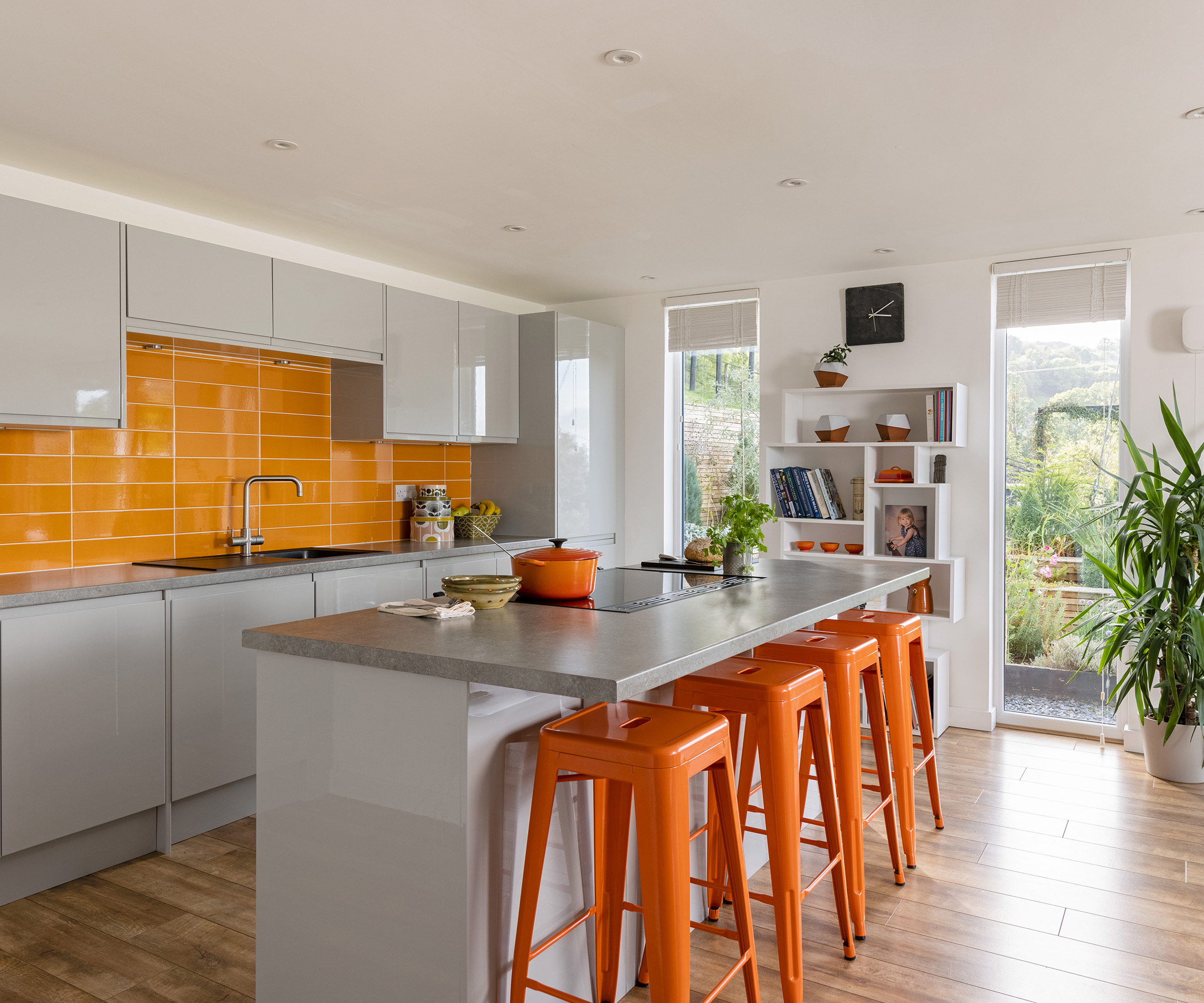
6. Go bespoke or 'off the shelf'
Flatpack kitchens from DIY stores can be perfect for those sticking to a tight budget and allow you to fit the units yourself. Suppliers can still assist with design ideas and plans for your room.
Some people choose to mix and match where they purchase the elements for their kitchen. You might, for example, opt to buy cheaper, standard unit carcasses from an online retailer, DIY warehouse or builders' merchants, before heading to a kitchen specialist for the unit doors. You could also buy worktops separately, along with knobs and handles.
Those with a larger budget might want to consider a completely bespoke design. Meaning your kitchen will be entirely custom-made, rather than limiting you to standard sizes. This will allow your design to take into account any intricacies of your kitchen to make the most of the space.
Bespoke kitchen companies tend to use high-end products, with luxurious materials and finishes and therefore command a higher price.
Finally, consider ex-display or second-hand kitchens. Many offer excellent value for money. Ask in kitchen showrooms or head directly to companies specialising in used kitchens.
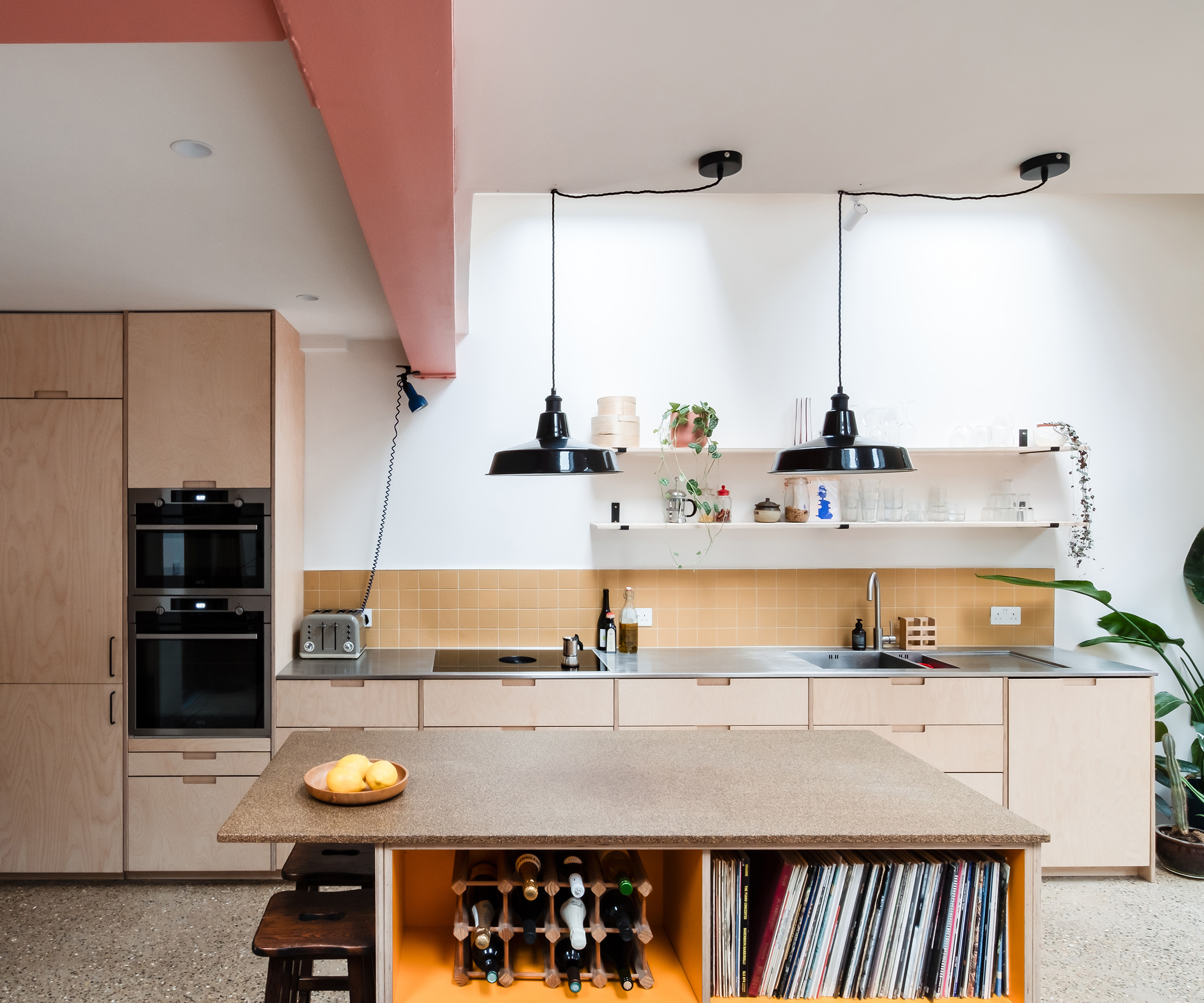
7. Choose kitchen appliances early on
Deciding on which kitchen appliances you need (and want), and the sizes that will suit you, early in the kitchen design process is really important.
While most people choose to shop around for their kitchen appliances, many kitchen suppliers also offer packages and deals that include them – particularly large white goods such as fridge freezers, ovens and hobs and cooker hoods.
That said, it is usually possible to find appliances a little cheaper by shopping around. If you are after something with an eye-catching designer twist you will probably need to head to a specialist in the type of appliance you are after.
"Don’t get carried away and buy the most expensive appliances on the market," advises Alex Main. "Choose your essentials, such as a fridge, oven, hob, dishwasher and so on but if you’re working to a budget, avoid spending money on appliances such as a wine fridge or a coffee machine if you don’t need too."
All these items should be planned in from the beginning, so you can work out the right balance in terms of how much space will be given over to storage and how much will be used up by your new kitchen equipment.
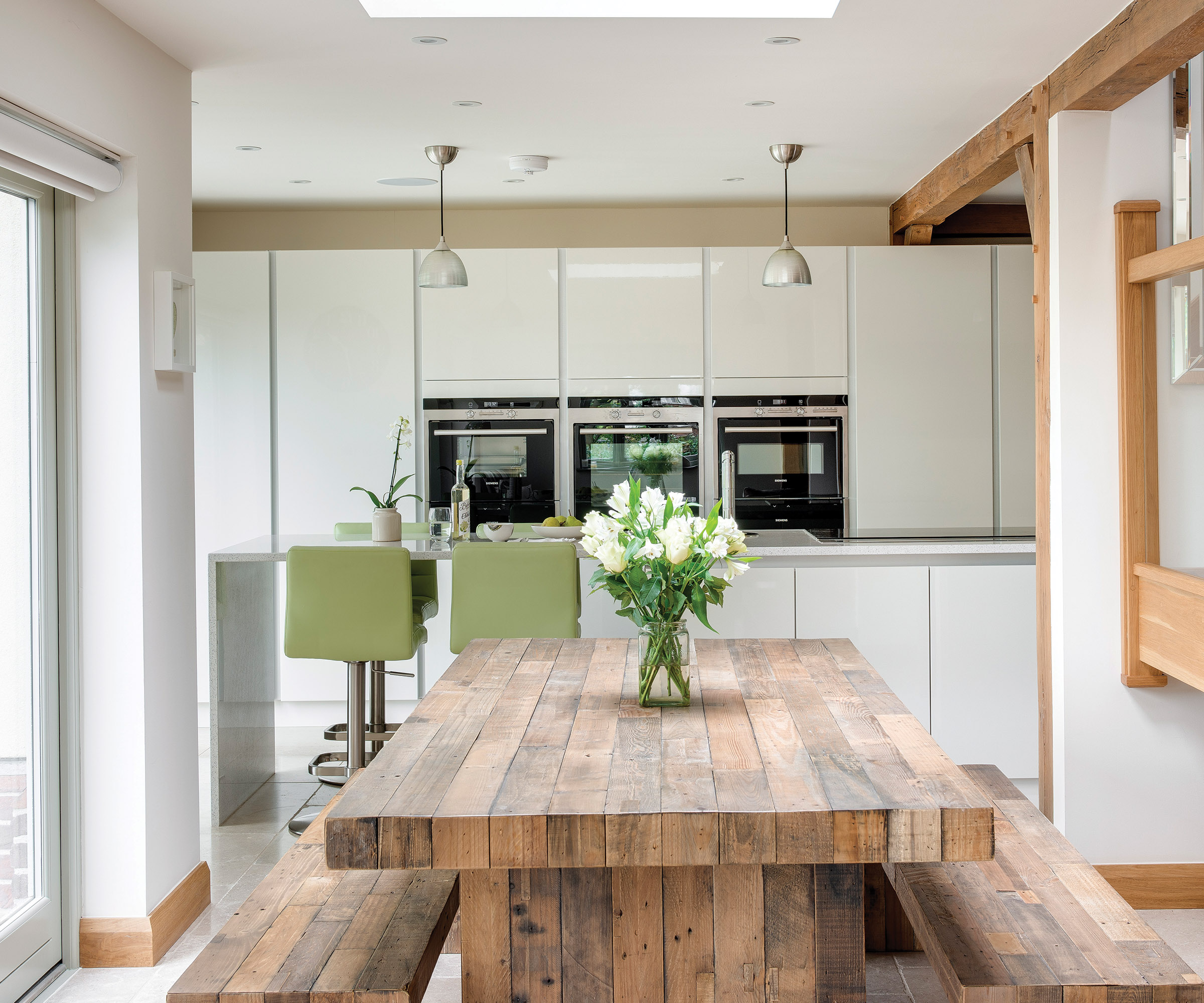
8. Don't forget about extraction
Extractor fans are an essential element, not merely a nice-to-have, so they should be factored into every kitchen design from the get-go. The best kitchen extractor fans will ensure your new kitchen won't be filled with steam and cooking smells every time you decide to use your hob.
"Good extraction is key to taking away the general cooking smells and steam within an open-plan setting and I also advise opting for integrated appliances as these are designed to be a lot quieter than freestanding ones which is so important in an open space," says Stacey Cobley.
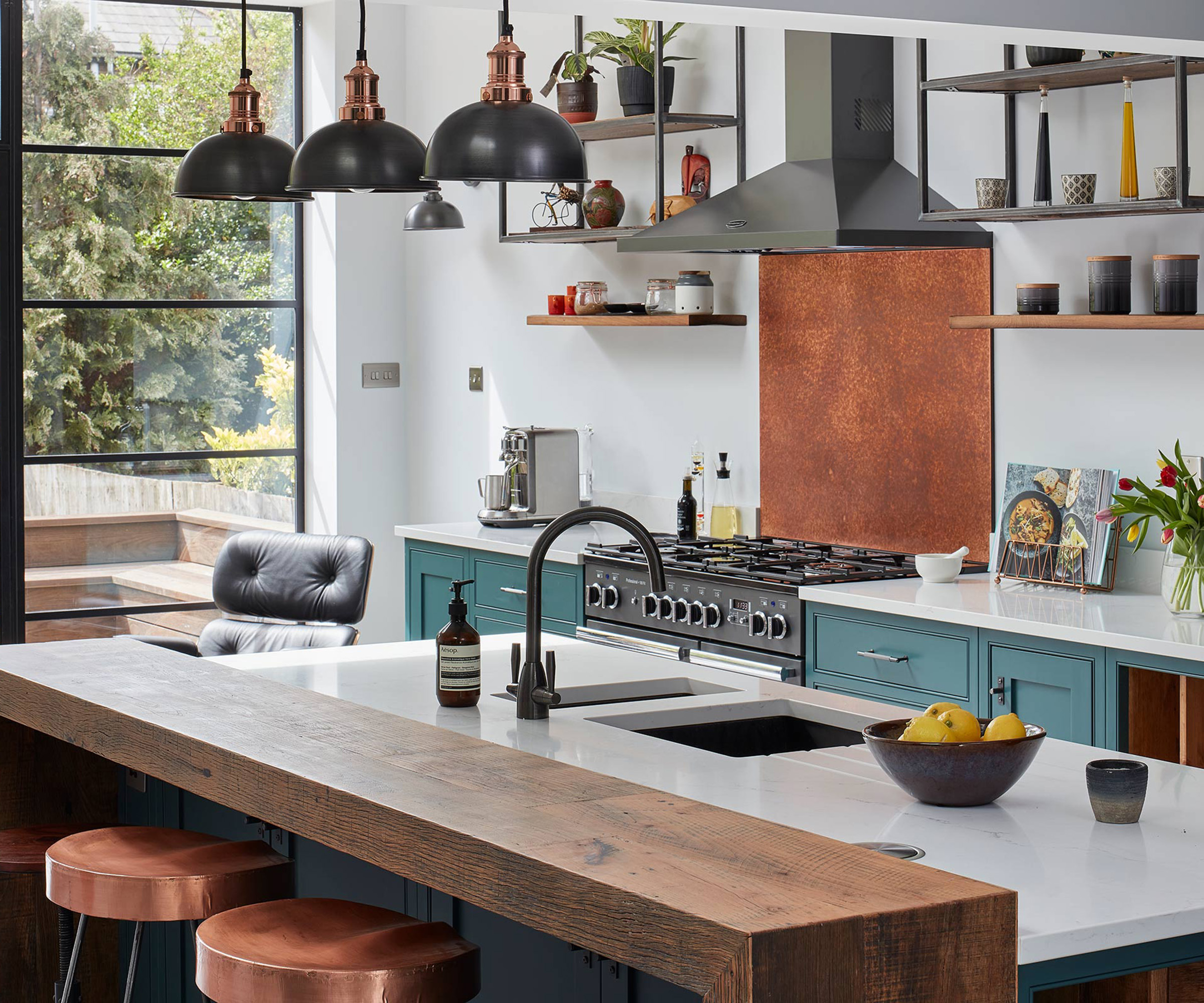
9. Pay careful attention to kitchen lighting design
It's easy to think that kitchen lighting choices are the last element to consider in your design. This is incorrect however. Before your units are fitted, you will need to have your first fix electrics installed, knowing the placement of all your lighting.
If your new kitchen is part of a larger renovation project, you may well have employed a specialist lighting designer or asked your lighting supplier to come up with a plan. Alternatively, you might decide to take on the task of planning your lighting design scheme yourself.
Think about where bright, focused light will be required – above food prep hot spots, for example. Downlighters designed to shine a beam of light exactly where it is needed, unaffected by the shadow of the person working at the work surface are ideal, as are spots on tracks.
Elsewhere, strip lighting can be used under wall units and even concealed beneath base units to provide a nice ambient glow. Low-hung pendants work well over island units, breakfast bars and dining tables.
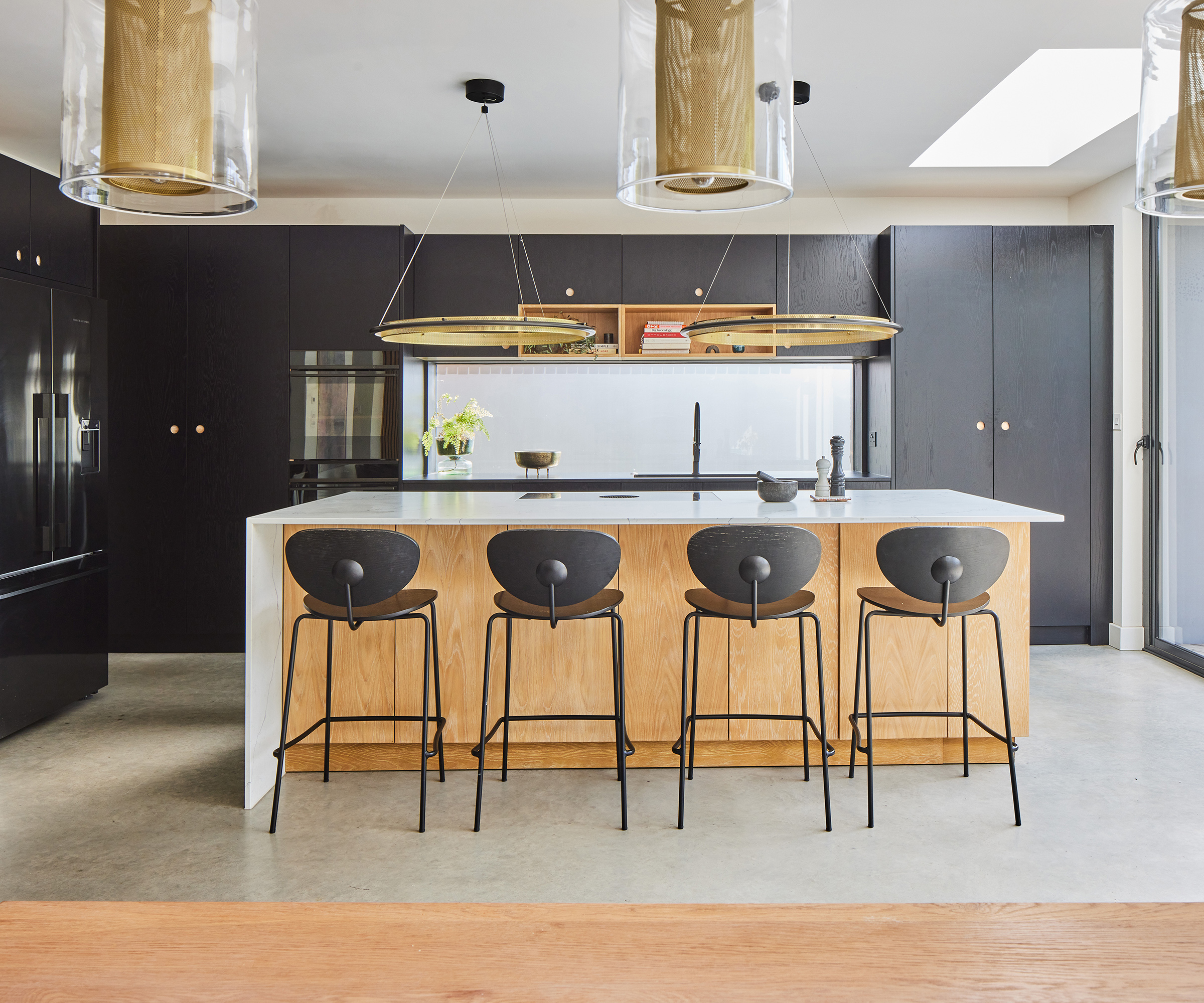
10. Find a kitchen style you love
You probably have a fairly good idea of the type of interior kitchen decor you're after and if not, a browse in kitchen showrooms, magazines, Instagram, websites and even at friends' houses can give you a good dose of inspiration.
Those after a contemporary kitchen design should focus on unfussy unit doors. Handleless kitchens are perfect, replacing knobs or handles with discreet grooves in the top or side of units or else a push-click mode of operation.
Modernists could also consider banks of full-height kitchen units, combined with built-in eye-level appliances and stick-to-flush doors. High gloss units have fallen from favour a little in the last couple of years (perhaps something to do with the way they show up greasy smudges so readily) so consider matt instead for a more forgiving finish.
If you are after something more classic, a shaker kitchen is a sound option, offering a timeless look that can easily be updated with different handles or knobs as time goes on. Simple tongue-and-groove unit fronts offer a nice, classic farmhouse kitchen look too.
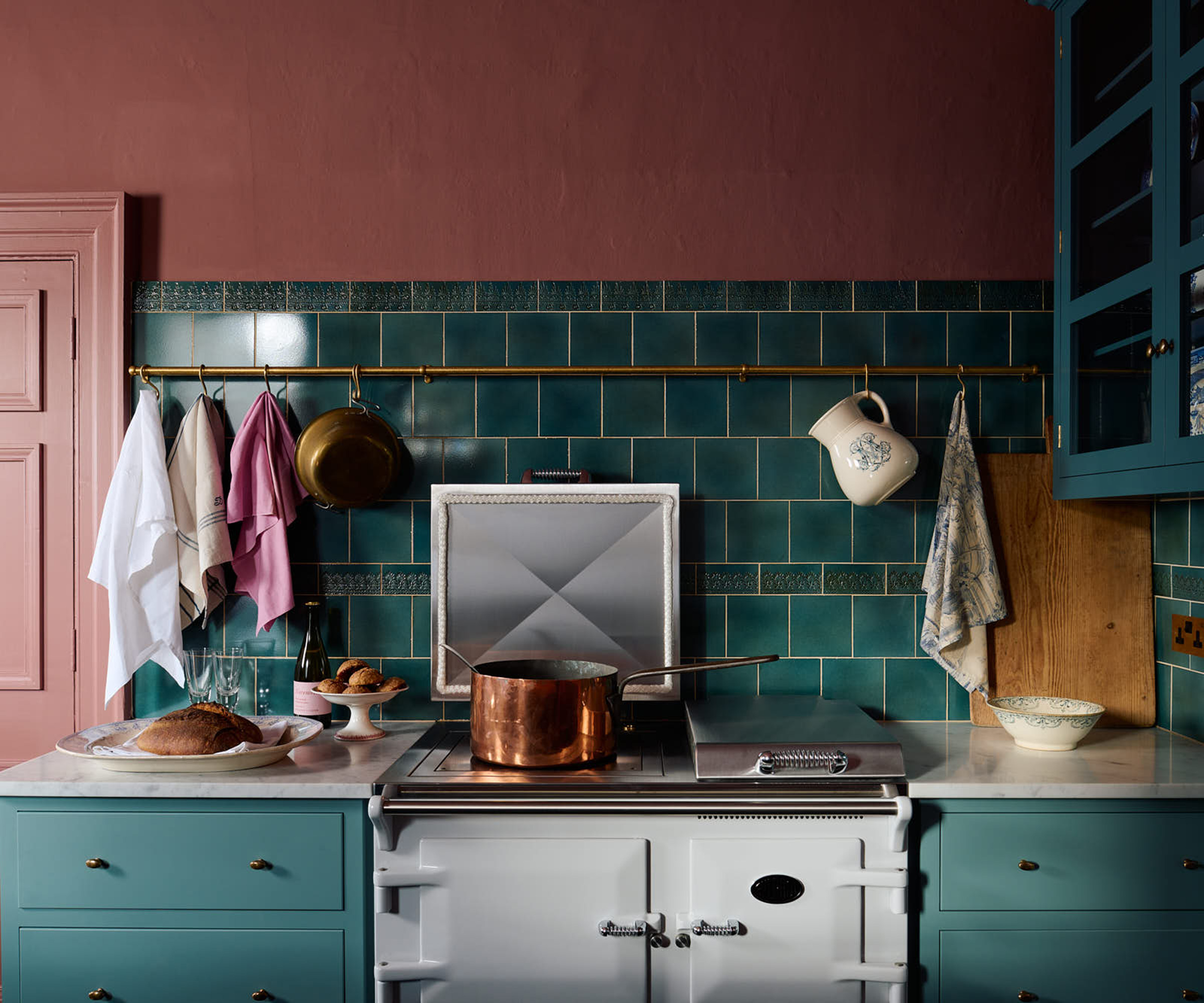
11. Select kitchen units that meet your storage needs
The importance of good kitchen storage cannot be overemphasised. You will need to look around your current kitchen and take stock of what you need to keep in your new one. How much equipment do you own now and are you likely to gain more in the future?
Think too about the way you shop. Do you do one big shop a week? A month? Consider where you will keep all your dried goods, spices, cleaning products, etc.
Options for storage include extra deep drawers, dressers, corner units and those with pull-out kitchen shelving and rotating carousels. Hanging racks, open shelving on walls and within island units, alcoves built in either side of the cooker and racks placed on the ends of a run of units – can all help keep your new kitchen ordered and tidy.
If you want items on display consider hanging racks, open shelving and glass-fronted units. Alternatively, stick to solid doors and drawers that can hide your clutter instead.
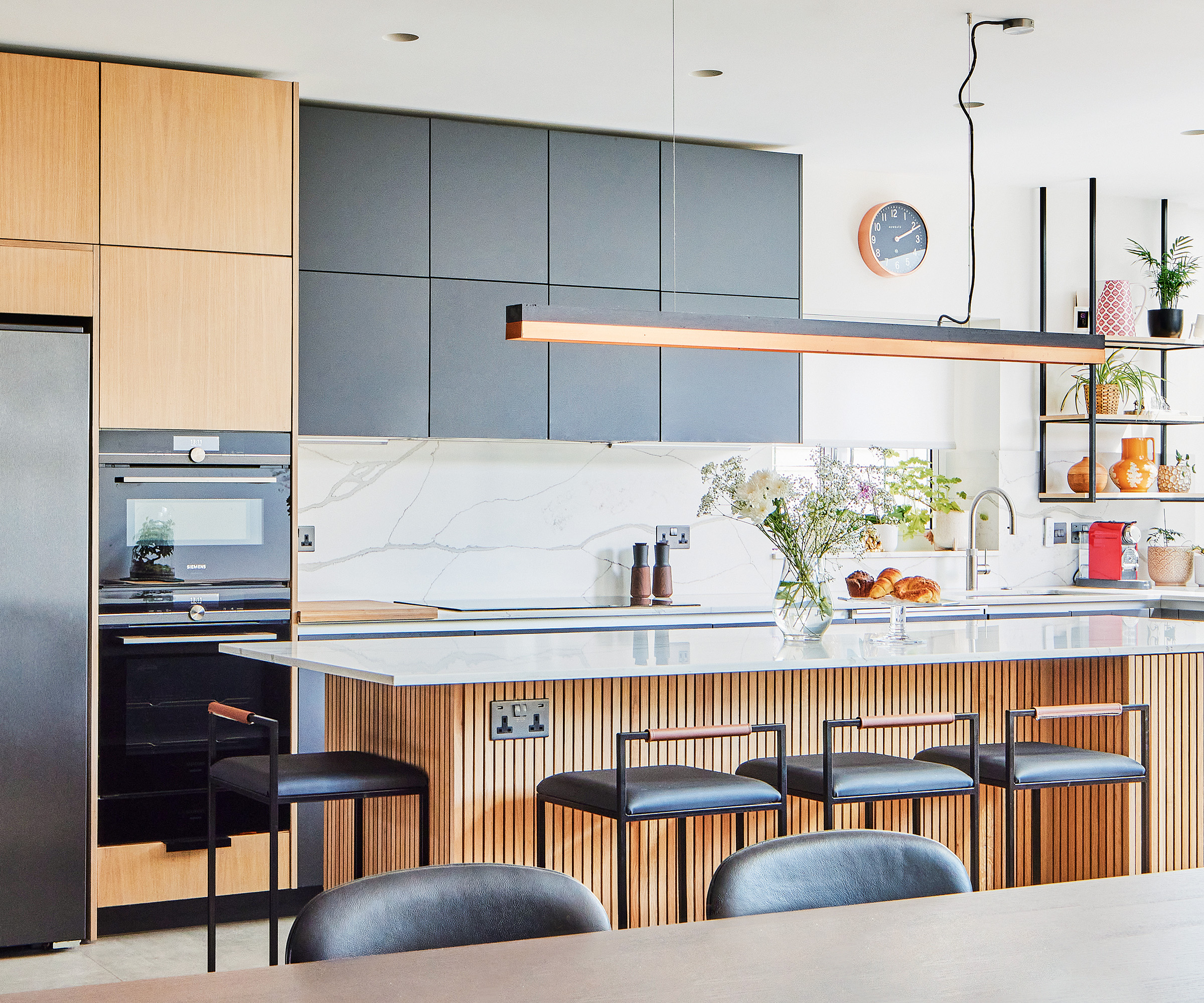
12. Choose your worktops based on practicality and look
Your kitchen worktop ideas will form a major part of your design – as well as affecting how the space works from a practical perspective.
While you can choose work surfaces from the selection on offer from your kitchen supplier, it is often cheaper to buy them from a specialist supplier, timber merchant or stonemason. There are also online worktop companies who will cut and deliver worktops to fit.
Be aware of your options, there are many natural and manufactured options which may surprise you, laminate has come along way for example. Before deciding, understand their properties, durability as well as their aesthetic qualities.
"The worktops are a crucial element to consider as they are used heavily every day, so opt for a material that is durable, sturdy and able to keep up with your lifestyle," says Alex Main. "Some materials are more affordable than others, such as wood or reclaimed wood for example, compared to quartz or ceramic.”
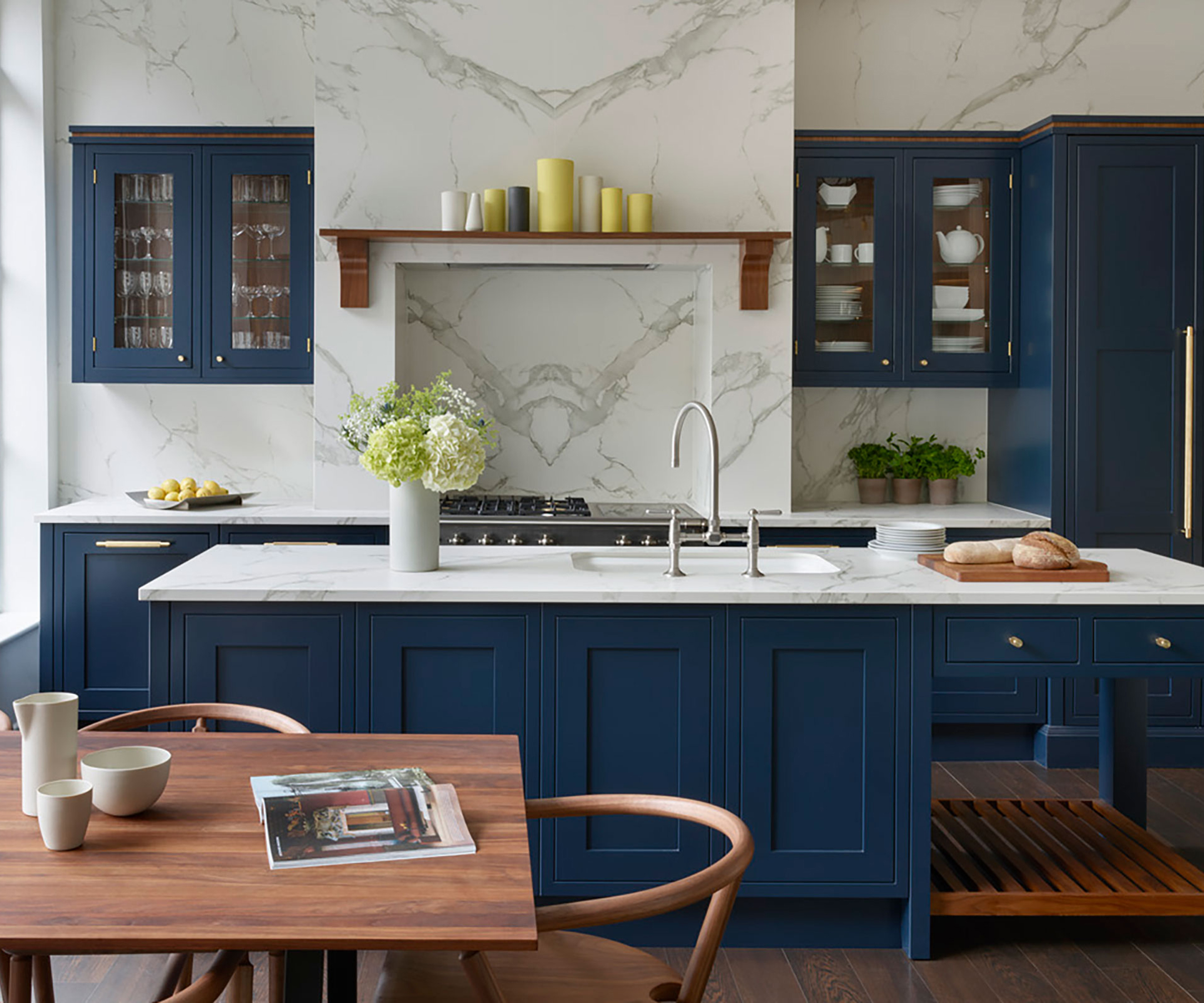
13. Don't forget the kitchen sink and taps
As with appliances, sometimes sinks and taps will be included in a package from your kitchen supplier – but it is possible to source them separately.
When choosing a kitchen sink, think about what you need it for. Will you be washing up a lot or will you rely solely on a dishwasher? Do you need? This should give you an idea of the size and configuration of the sink that will suit you.
"For compact kitchen spaces with limited worktop space, choose a built-in sink with a cover accessory so you can convert this into additional worktop space when the sink is not in use," suggests Stacey Cobley at Harvey Jones.
With regards to a kitchen tap, many models are now available that do far more than dispense water. From filter taps to those providing instant boiling water – there are even taps that give you sparkling water these days. If you plan on installing one of these, let your plumber and kitchen fitter know early on.
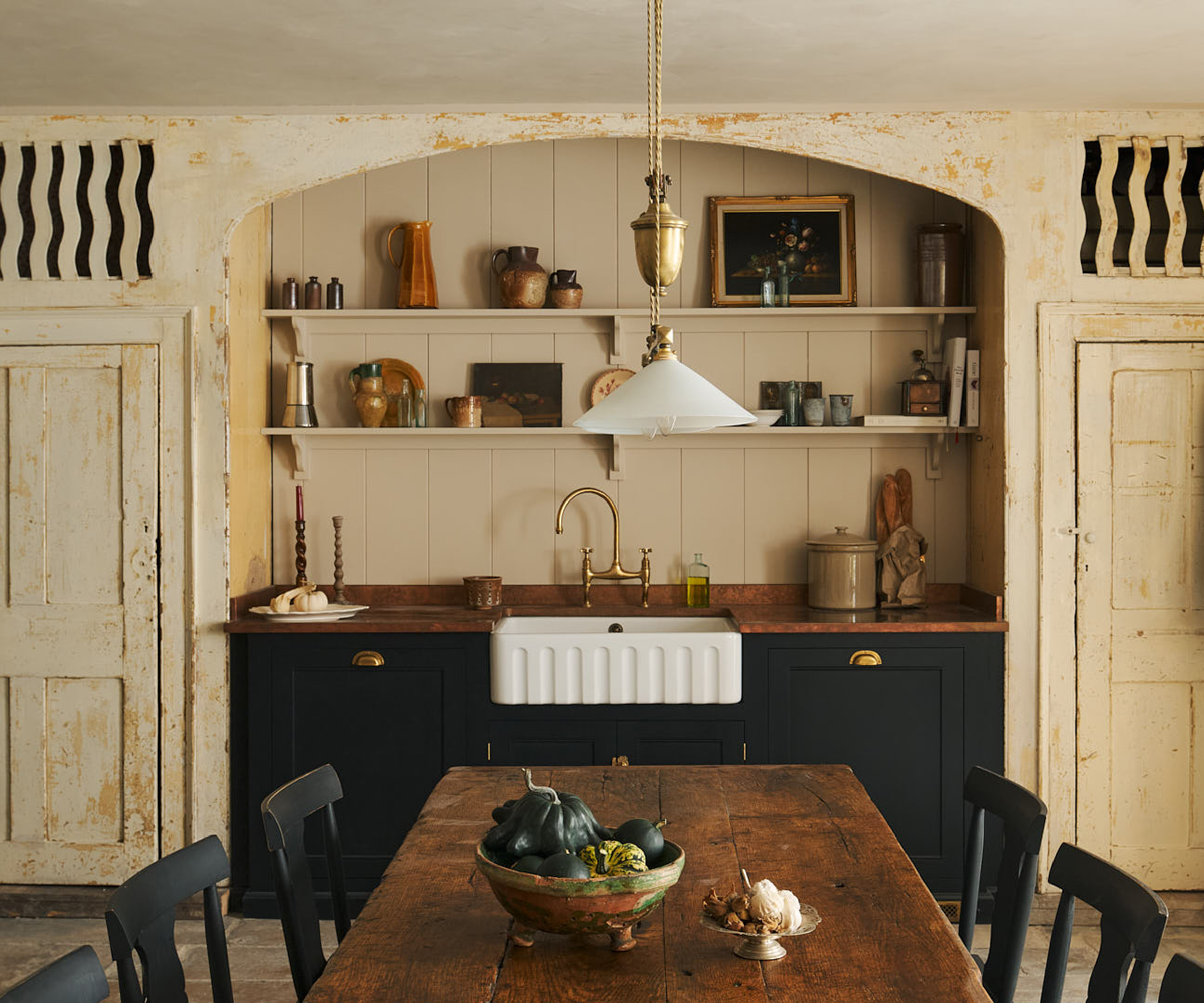
14. Opt for a beautiful yet practical kitchen floor
The best flooring for kitchens should, first and foremost, be practical. It needs to be easy-to-clean and able to withstand a lot of footfall, along with being able to cope with hot liquids and stains.
Common options include hard flooring, cost-effective ceramic tiles, durable porcelain, on-trend polished concrete, and timeless natural stone. As with your worktop materials, understanding their physical properties, how easy they are to clean and how long they will last should be among your biggest considerations.
“As well as kitchen cabinets and worktops, another area I’d recommend allocating budget for is kitchen flooring," says Alex Main. "From high foot traffic to frequent spills and moisture, the floor is challenged throughout the day so a cheaper floor may result in you needing to replace later on 12. Opt for a beautiful yet practical kitchen floor it’s worth investing for longevity,” advises Alex Main.
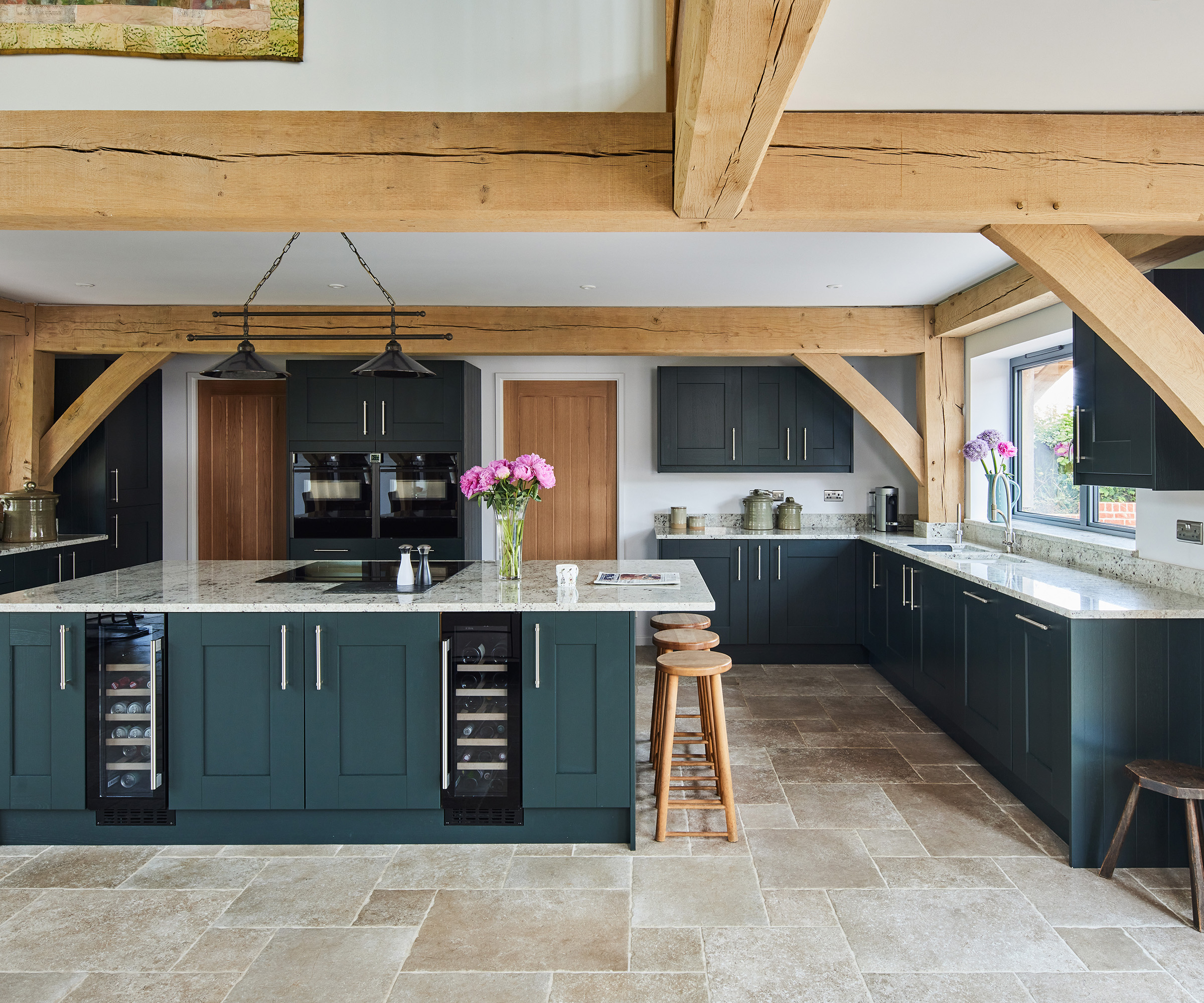
15. Don't overlook kitchen wall finishes
While it is just fine to paint your kitchen walls (a durable and wipeable paint is recommended) this may be an area of your design where you wish to inject some added interest.
Around the hob and sink it is a great idea to think about kitchen splashback ideas that will minimise maintenance and are easy to keep clean – tiles, glass, sheet metal and kitchen wallpaper are all options.
Those with small spaces in particular might like to consider how their choice of kitchen wall colour or finish could affect the space visually.
"It is a good idea to keep the colours and materials similar, so soft light woods and flooring and similar colour walls and cupboards," says Helen Parker of deVOL. "This will have more of an impact than just painting your walls in a light colour. It is also worth mentioning that a small kitchen filled with dramatic colours, textures and eclectic accessories can become big in personality, which can also visually give a sense of a large space."
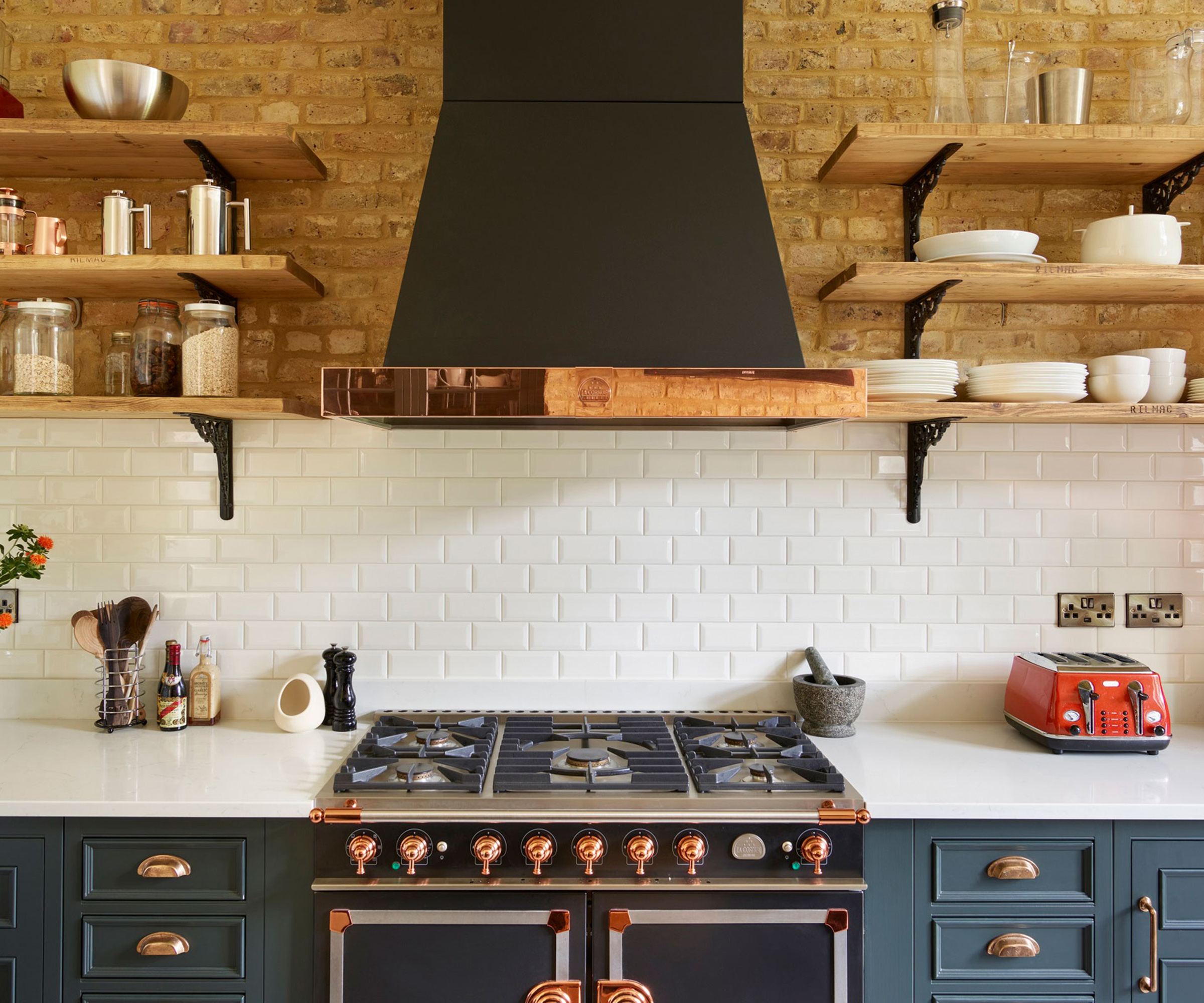
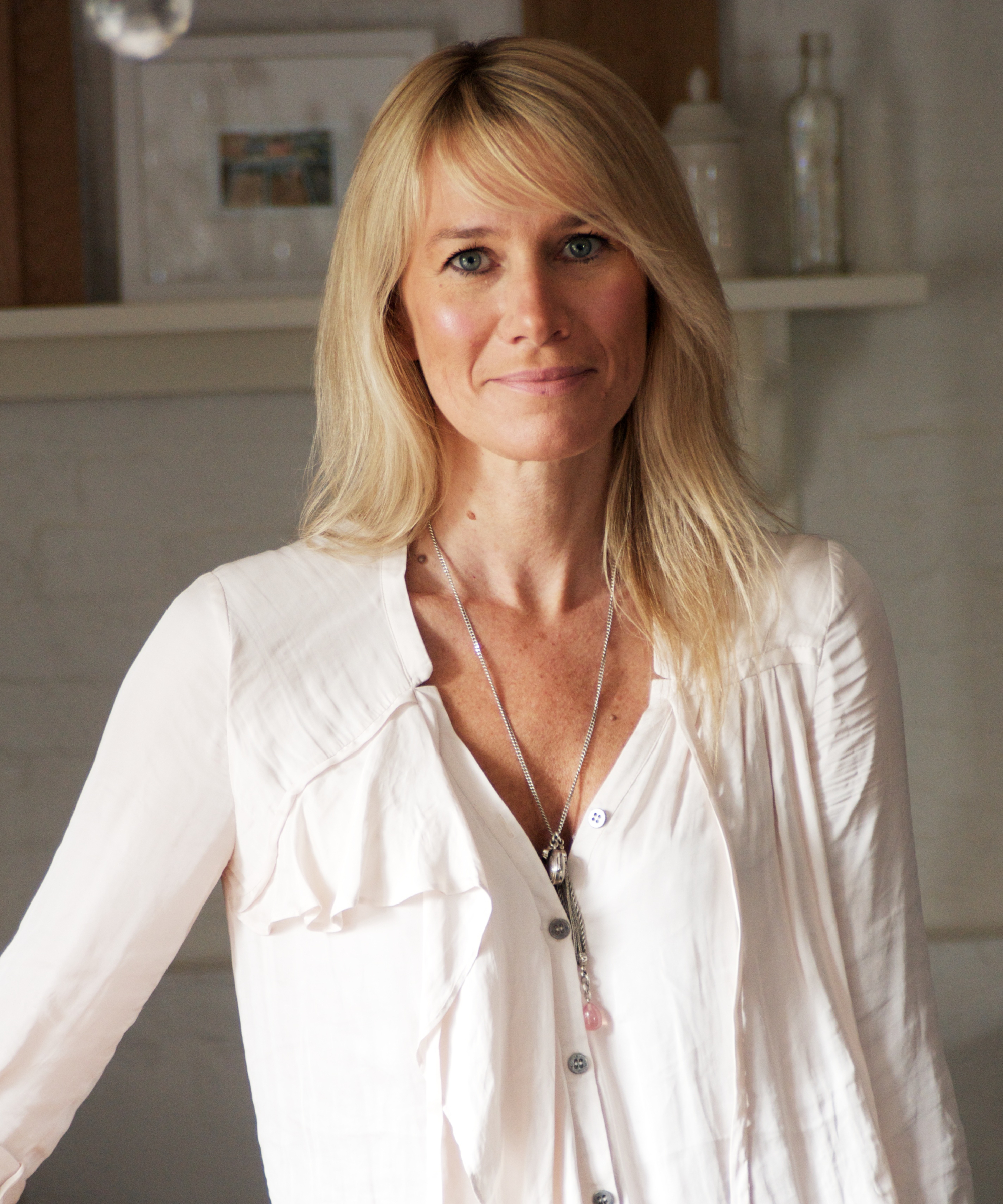
Helen Parker, Creative Director at deVOL, has shaped the brand’s iconic, understated style over 13 years. Her passion for kitchen design and storytelling has elevated deVOL to a household name.
16. Heating shouldn't be an afterthought
Don't neglect to give thought to how you will heat your kitchen. This needs to be decided early on in the planning stage of your kitchen design.
Although standard radiators are still a great option for heating a kitchen, other sources can work better in this room, where wall space is usually in high demand.
"If budget permits, get rid of bulky radiators to free up wall space for additional cabinetry and install underfloor heating instead,” says Stacey Cobley from Harvey Jones.
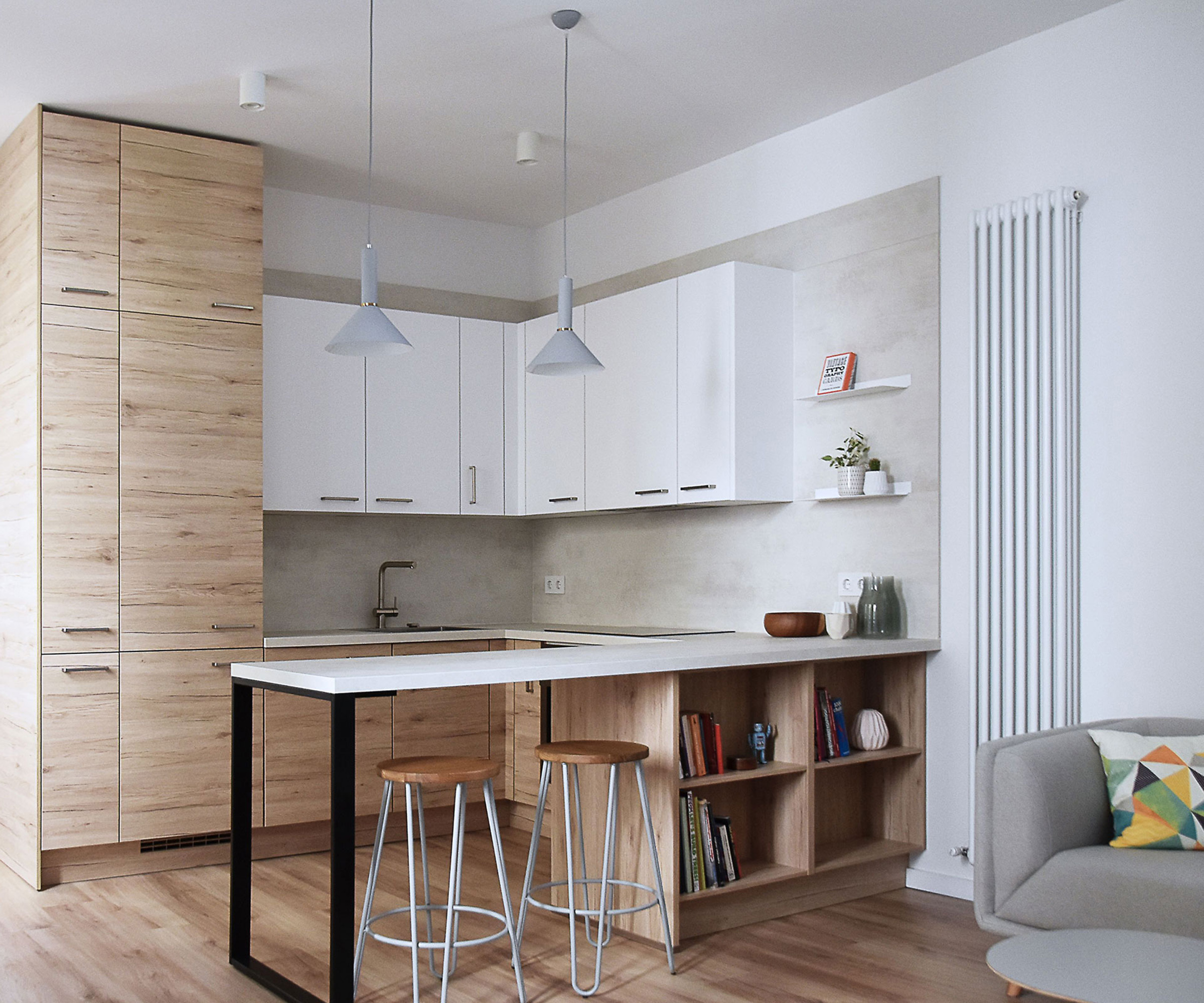
FAQs
Where do I start when designing a kitchen?
Carefully consider how you use your current kitchen and what you love and hate about the space. It can be helpful to base your design brief around your answers to the following questions:
- How do you cook and eat? Are you a family who loves to cook on a frequent basis or do you live alone or with one other person and prefer convenience foods or to eat out?
- Do you love to entertain? Will you be using your kitchen to host dinner parties or entertain large groups of people, or will it simply be used as an informal area to perch for breakfast?
- What are your storage needs? Do you do big weekly or monthly shops and need a separate larder for most of your food storage? What else will you be stowing away in your kitchen? Tupperware, appliances, pet supplies?
- How many appliances will you need space for? Will you need space for a washing machine in the kitchen or will a utility room take care of this? Will a slimline dishwasher suffice or is a full-size one a must?
- Do you love kitchen gadgets? If you own lots of smaller appliances are you happy for them to be on show all the time or will you need cupboard space for them?
- Do you want a separate dining space? Open plan layouts need careful thought to work — you want the dining space to feel like a separate zone ideally.
- How much natural light does the room get? If the space is naturally quite dark, you need to give extra thought to providing functional task lighting.
- Will pets and young children be in the space while you are cooking and eating? If so, consider your flooring and wall finishes and keep them low maintenance and easy to clean.
- What is your preferred interior style? Maybe crisp, minimalist and modern is your thing, or perhaps you are more drawn to classic, country-style kitchen designs. Your material choices and the finishes you opt for, as well as your unit design and worktops, should all reflect these preferences.
- What is your budget? Perhaps the most important question here. What is the total amount you are happy to spend on your new kitchen? You need a firm idea of your budget to be able to begin shopping around or to give to your builder or kitchen designer to work with. They will help you get the most for your money, but can only do so if you are clear about what you have to spend.
Kitchen design apps can be a helpful tool to help map out and realise your dream space
Get the Homebuilding & Renovating Newsletter
Bring your dream home to life with expert advice, how to guides and design inspiration. Sign up for our newsletter and get two free tickets to a Homebuilding & Renovating Show near you.
Natasha was Homebuilding & Renovating’s Associate Content Editor and was a member of the Homebuilding team for over two decades. In her role on Homebuilding & Renovating she imparted her knowledge on a wide range of renovation topics, from window condensation to renovating bathrooms, to removing walls and adding an extension. She continues to write for Homebuilding on these topics, and more. An experienced journalist and renovation expert, she also writes for a number of other homes titles, including Homes & Gardens and Ideal Homes. Over the years Natasha has renovated and carried out a side extension to a Victorian terrace. She is currently living in the rural Edwardian cottage she renovated and extended on a largely DIY basis, living on site for the duration of the project.

