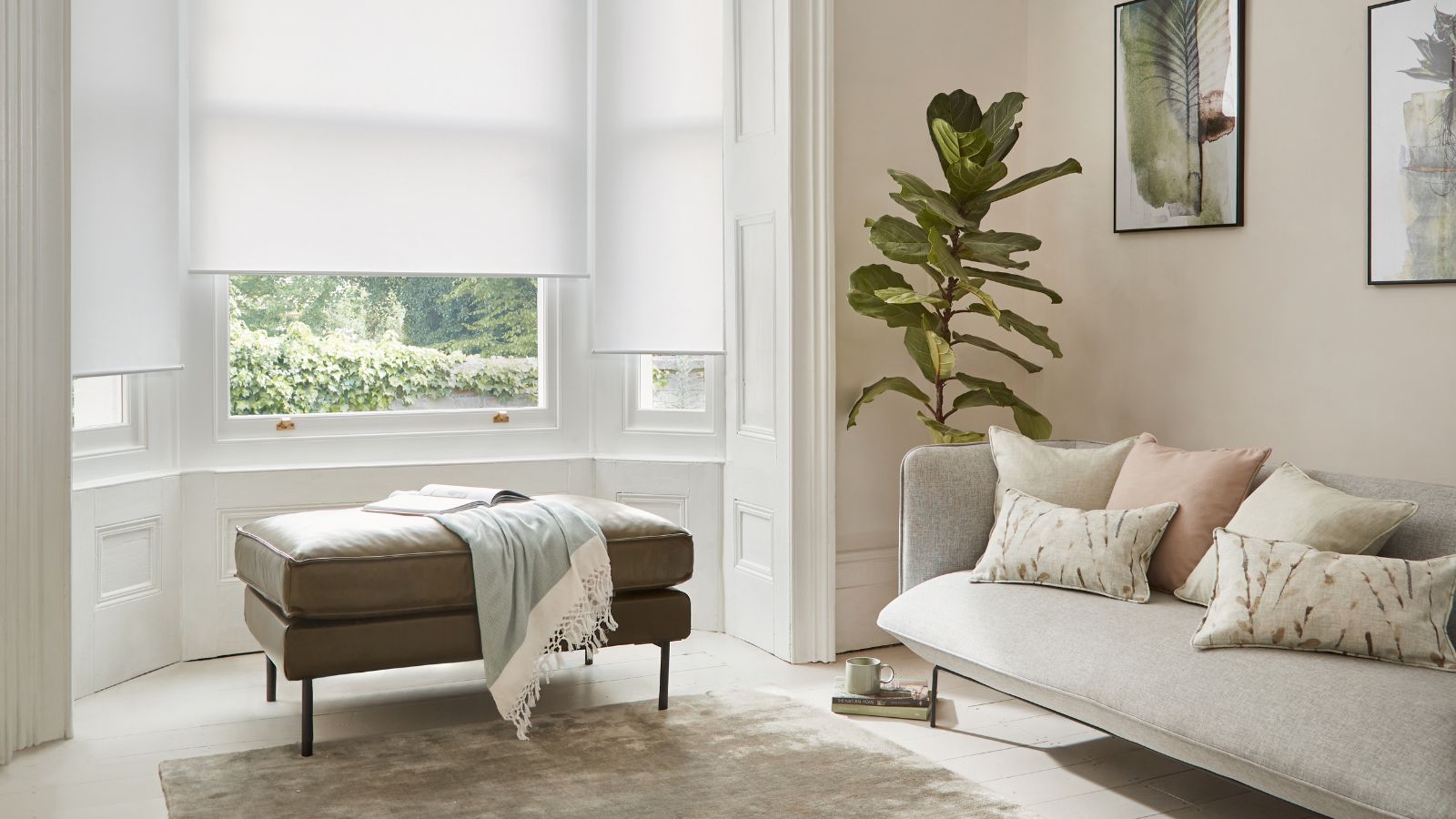14 steps to designing a home for a young family
How do you design a family-friendly home well? Our top tips explain how to create a space that will not only suit your family right now, but will continue to do so in the future
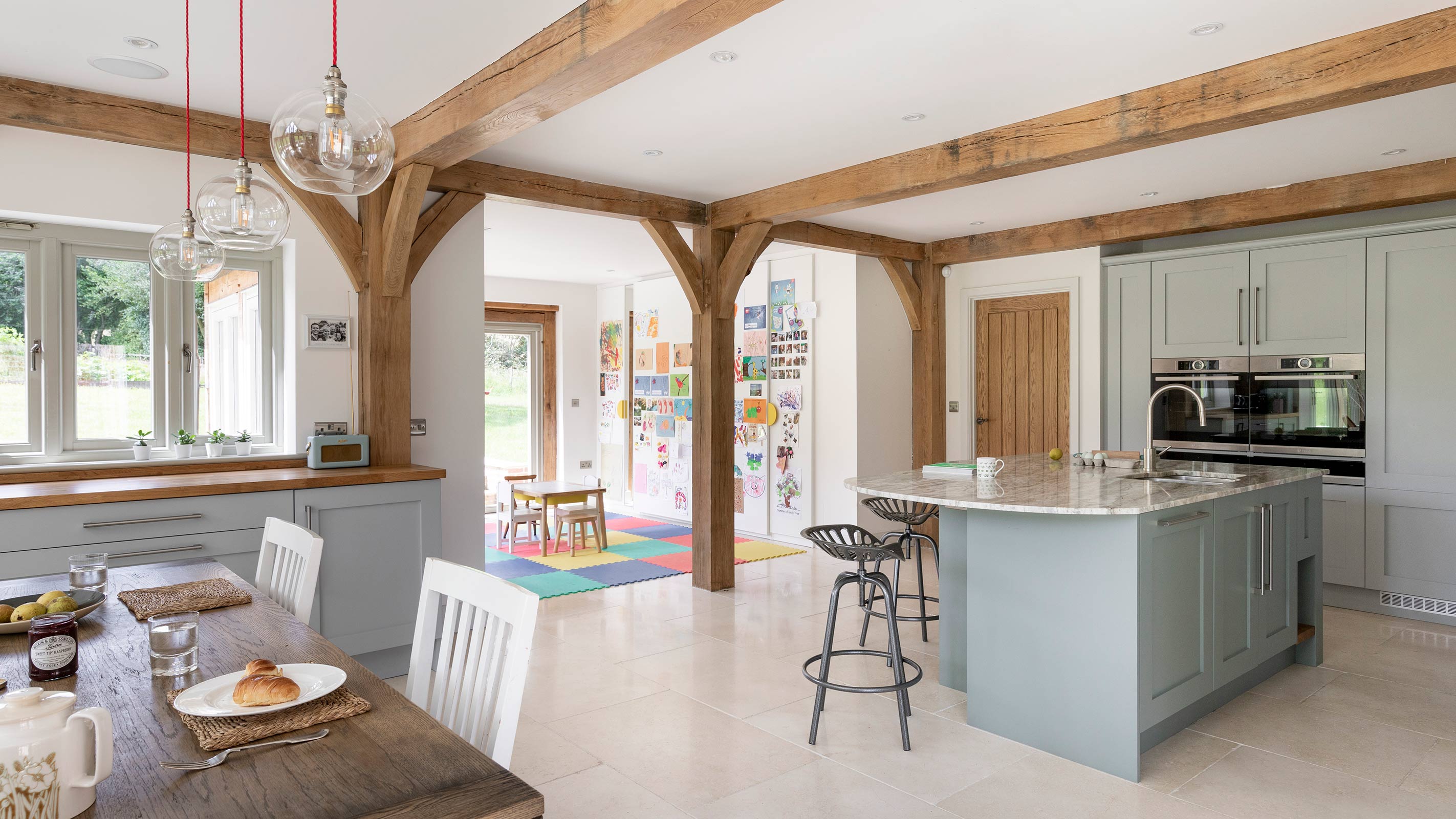
Whether you are after family-friendly home ideas for a home you are designing from scratch or for a renovation project, you have come to the right place. We have been busy rounding up the very best tips and design advice from the experts to help get your project off to a flying start.
Young families have very different needs to other types of homeowners, such as empty nesters or those living alone, and finding the best house design ideas to suit the needs of multiple occupants, all with different needs, can be tricky to get right. It is also crucial to think beyond the stage that you are at right now — children grow up alarmingly quickly and so the way you will find yourself using your home and the kind of spaces that will work best for all of you will be changing all the time.
For this reason, it is important that your home ideas are able to evolve to meet your requirements both now and in years to come if you don't want to have to move on any time soon.
We have spoken to the experts to extract their very best advice when it comes to designing a family-friendly home, from the types of layout that work best to the products and finishes that are tough enough to withstand whatever your lifestyle throws at them with minimal maintenance.
Planning a family-friendly home: Tips for success
When designing a home for a young family you need to take a really good look at how you intend to use the space, both from the point of view of each individual living there as well as in terms of how you like to collectively inhabit the house.
If you are carrying out a self build and therefore starting from scratch you are obviously lucky enough to be able to plan the entire space to exactly fit your needs as opposed to having to work with what you already have. That said, those remodelling, renovating and extending can also do plenty to make their existing homes more family friendly.
Consider the following before finalising any plans:
- Will you need spaces where the whole family can spend time together? In this case, large, open plan areas will be handy.
- Will you want spots to retreat to from time to time? Quiet spaces, away from the hustle and bustle are usually key to a harmonious family home.
- Can you see the garden? It can be invaluable to provide a view over any outside areas where children are likely to play while you are indoors.
- Do you work from home? If so, ensure there is a room, or at the very least a space that can be closed off and kept private.
- What are the ages of your children? If they are approaching the 'tweenage' or teenage years then be sure to look ahead to this — they are likely to want to spend a lot more time in their bedrooms once they hit these ages.
- Will older members of the family be staying or living with you? In this case, you need to plan bathrooms and practical spaces to be easy-to-use and consider ground floor rooms that can double up as bedrooms.
- Do you have enough storage? A place for everything makes life far easier.
- Are you pet lovers? Children and pets can be messy creatures — plan for this.
Of course there are many more considerations than these to take into account, but mulling these initial thoughts over should begin to help you form some great ideas.
In addition, take a look at our top tips — essential for anyone designing a family home.
1. Create an 'open and closed' space
Up until quite recently the general consensus seemed to be that all family homes had to have open plan spaces to work well. In many ways, it is easy to see why — unbroken spaces, free of walls and doors, allow parents to keep a watchful eye on young children and vice versa.
However, it soon became clear that completely open plan living could be noisy, lacking in privacy and meant there was nowhere to close off clutter at the end of the day. For this reason, the most easy-to-live with layout combines both open and closed spaces.
"Open plan sounds like a great idea on paper, but in reality it can be overwhelming with lots of people using the same space for different activities," agrees Merry Albright from Border Oak. "We tend to focus on a large shared space such as a generous kitchen and living room, but supplement this with smaller hard working, back up spaces — utilities, boot rooms, playrooms, studies etc. This means the larger space is a great place to congregate, but work, play and family messes can be hidden away when needed."
Architect Paul Testa from HEM Architects agrees: "Open plan living can work really well for families, especially when the children are younger. Being able to cook/dine/live in the same space that the children are playing or doing homework in helps you to keep an eye on them whilst getting on with the things you need to.
"However, as they get older, this can lead to conflict if they don’t have somewhere they can retreat to that isn’t their bedroom. Having a snug or family room where they can watch their own TV or listen to music will limit this conflict and make sure you’re not forced to listen to their shows when you’re trying to cook. Also, little nooks like window seats, are a great place for kids to retreat to that give them some defensible space but allows them to be in the same room as you."
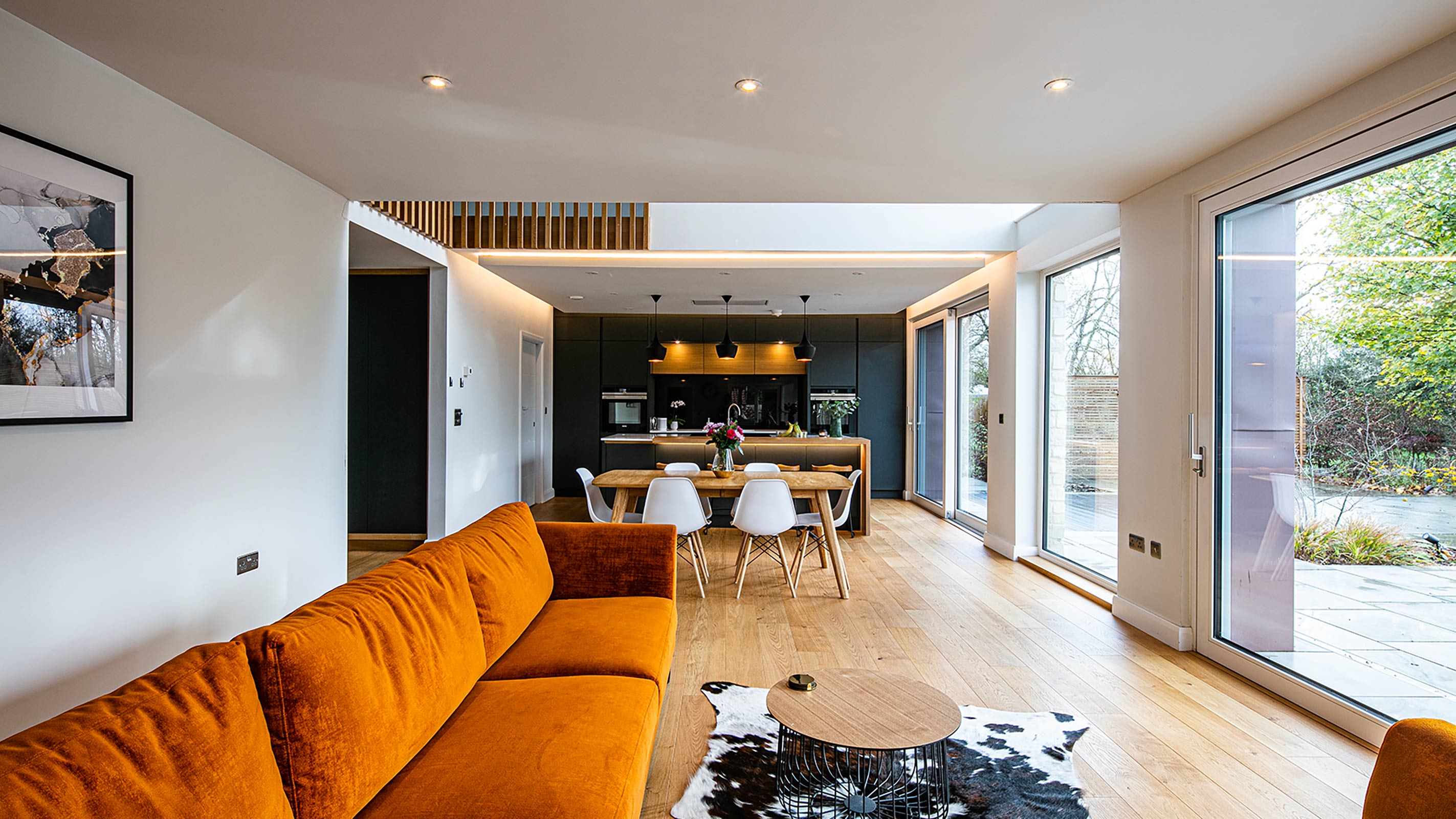
2. Squeeze in an extra shower
As children get a little older, the amount of time they seem to spend in the shower (once you finally persuade them to get in) is mind-boggling. For this reason, if you want to avoid queues along the landing and school-rush shouting matches it really does pay to look into shower room ideas and try to find space for an extra shower wherever you can.
"We always try to incorporate more than one shower into family homes," says Paul Testa. "This isn’t unusual with the rise in popularity of en suites. If you don’t have the space or budget for two full bathrooms, separating the shower from the rest of the main family bathroom gives lots more flexibility for those congested mornings when everyone’s getting ready for school and work."
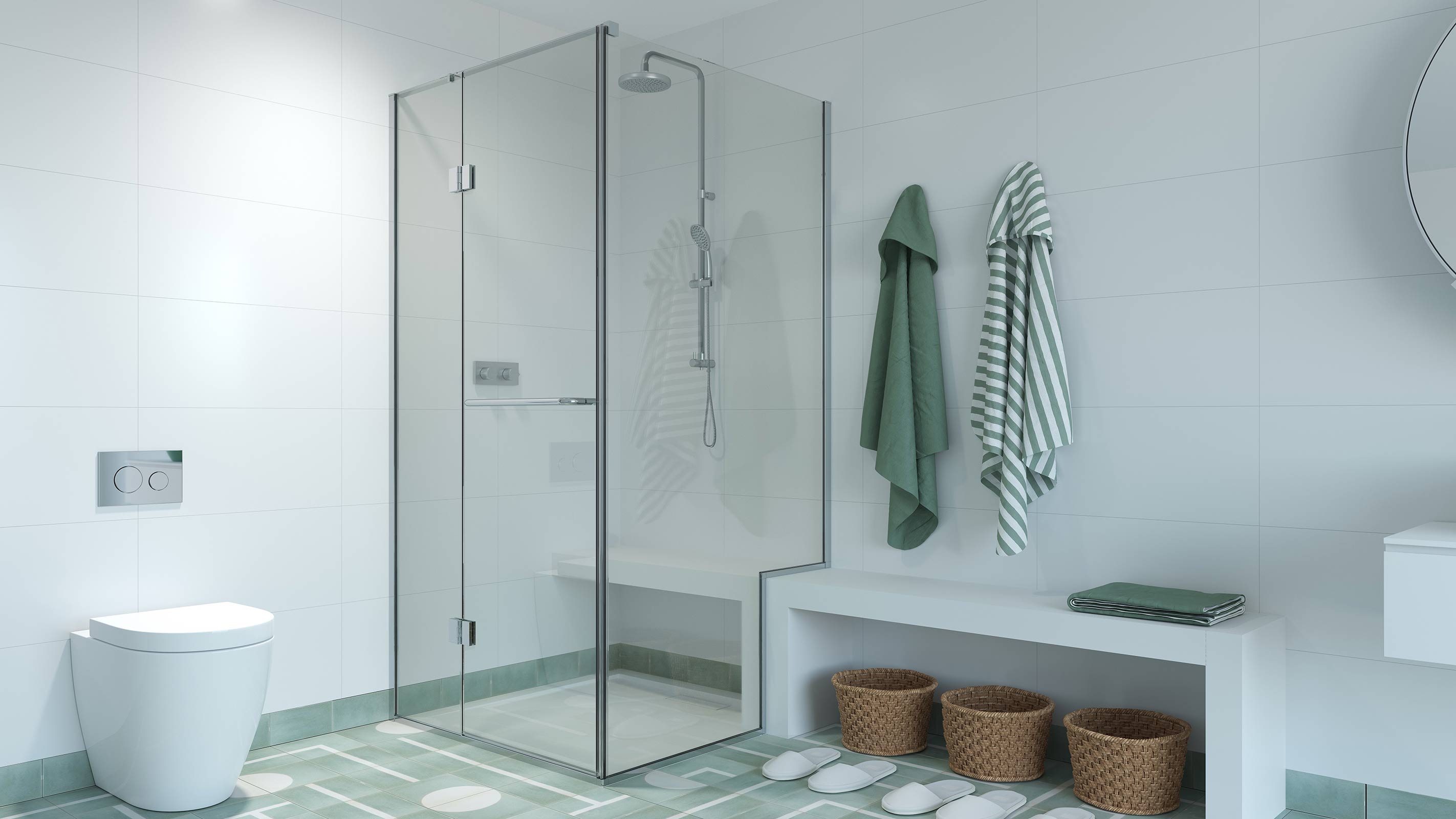
3. Prioritise utility and boot rooms
Decompression areas between inside and out, such as utility rooms, can be a godsend in family homes — even more so if you share your house with pets.
"Whatever your kids are interested in, it’s likely that you’ll end up coming back with muddy kids/family/dog at some point," says Paul Testa. "Having a back door leading into a boot room or utility room means you can get everyone in out of the cold and contain muddy footprints in one bit of the house."
"A boot room for families is a key requirement, because kids tend to have a lot of wellies, shoes and coats and it is a great way to intercept the mud before they get into the main house," agrees Merry Albright.
Tailor your utility room to your individual needs, taking into account any hobbies that might require extra storage — pegs for coats, blazers and jackets, cubby holes for shoes and even individual custom-built lockers for each member of the family are all great ideas.
"Even better is an attached ground floor shower room where you can hose down the offending dirty child/animal before they get any further into the house," says Paul. "I also find this great as a mountain biker. I enter via the utility room and get rid of my muddy clothes before having a shower. I don’t cross the dirty/clean threshold until I’m clean. Much better than traipsing mud upstairs for a shower."
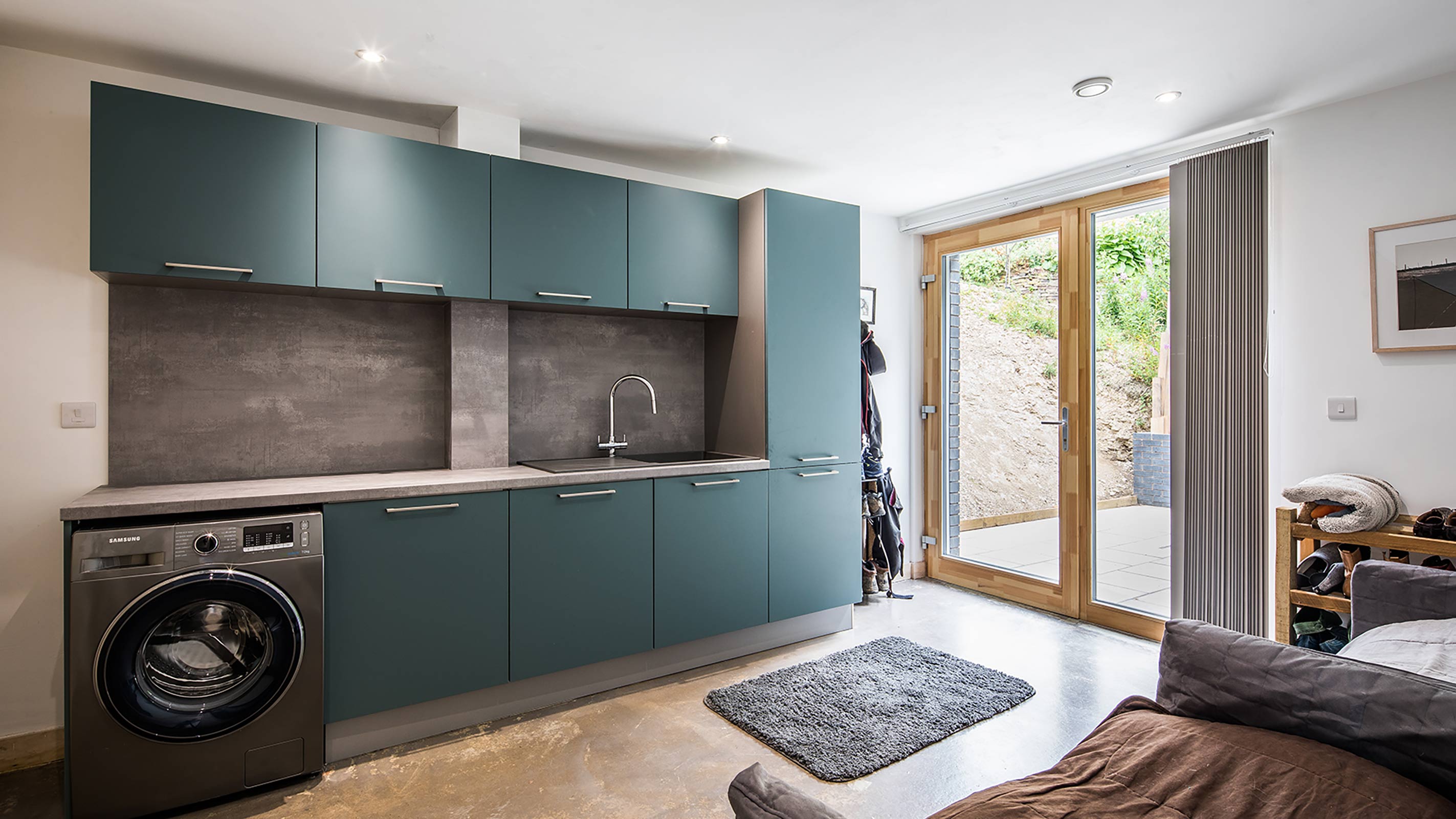
4. Don't underestimate the importance of circulation space
Hallways and landings tend to be hotspots for overcrowding — especially during the morning rush when everyone is fighting to haul on coats and shoes, hunting for lost books and bags and tracking down missing socks and pants.
Don't view spacious hallways and landings as a waste of space — they are crucial in family homes. Include plenty of hallway storage ideas, such as shoe racks, peg rails and seating with lift up lids and on landings aim to incorporate some built-in cupboards. A window seat with storage is a fantastic idea on landings too — not only will it give you an extra space to stow away clutter, but it can also provide a quiet spot for taking a breathe should any household members feel the need for some downtime at any point.
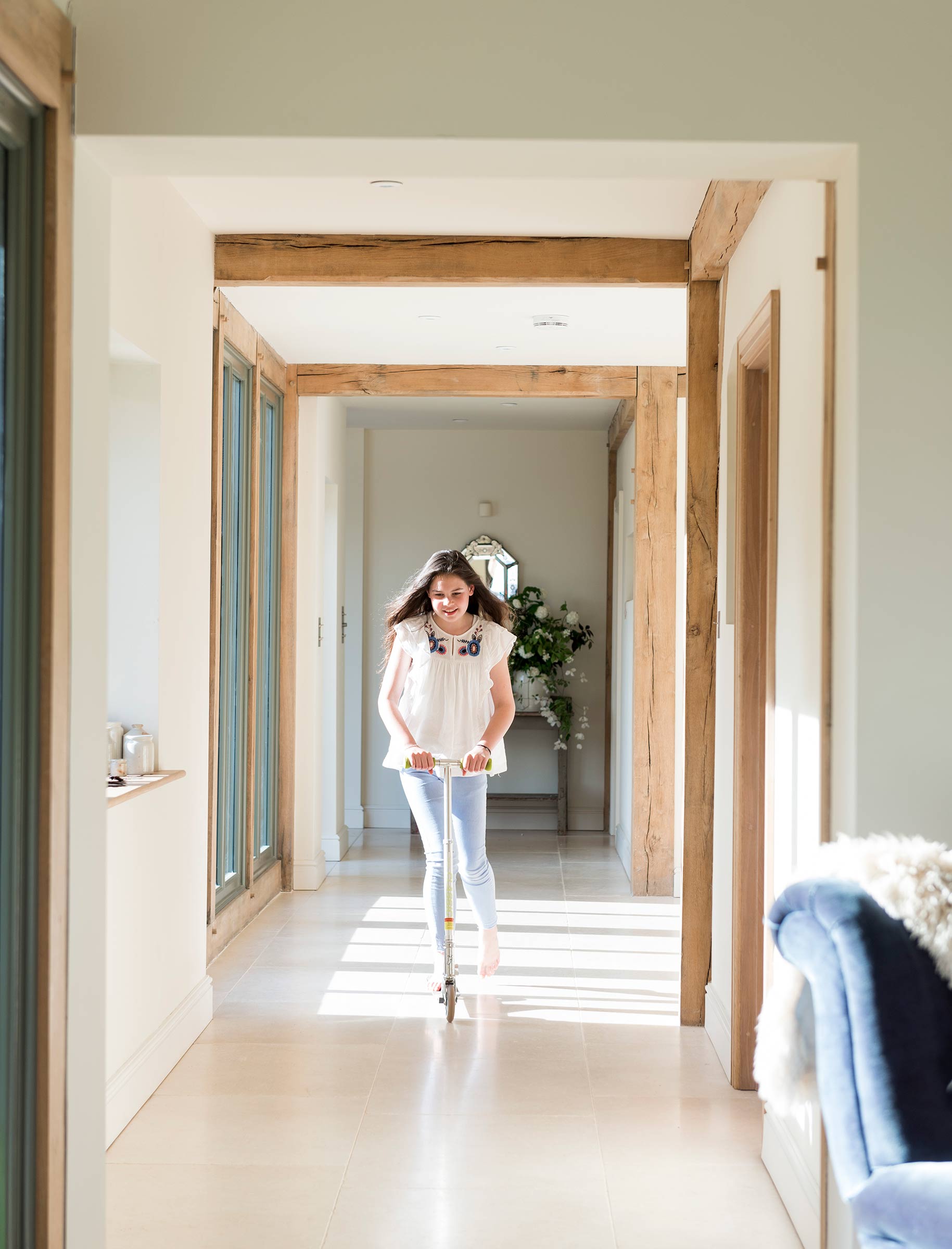
5. Get your kitchen design spot on
Family kitchens are incredibly hard-working spaces. Not only is this the space in which meals get prepared and cooked, but they also tend to double up as dining and entertaining spaces, home offices, the spot where homework gets done and general socialising takes place.
For this reason, kitchen design in family homes needs extra thought and attention if this is to be a room that lives up to your expectations and needs.
“When it comes to designing a family-friendly kitchen, flexibility and practicality are key," says Melissa Klink, Creative Director at Harvey Jones. "An open plan layout is a firm favourite amongst families, as it allows parents to keep an eye on their children playing or doing homework whilst preparing meals. If the room is big enough, a kitchen island is a wonderful piece that provides extra surface space and storage, whilst also offering a breakfast bar for quick meals, afternoon snacks and general entertainment.
"Bench seating is one of the features I often recommend for family kitchens as storage never seems to be enough. Banquette seating provides an informal, stylish option that also doubles up as a handy storage solution for table linens, cushions and other dining essentials.
"Finally, if you have young children, you may want to consider choosing rounded corners for your cabinets and worktops — always helpful to minimise any painful head bumps to wobbly toddlers!”
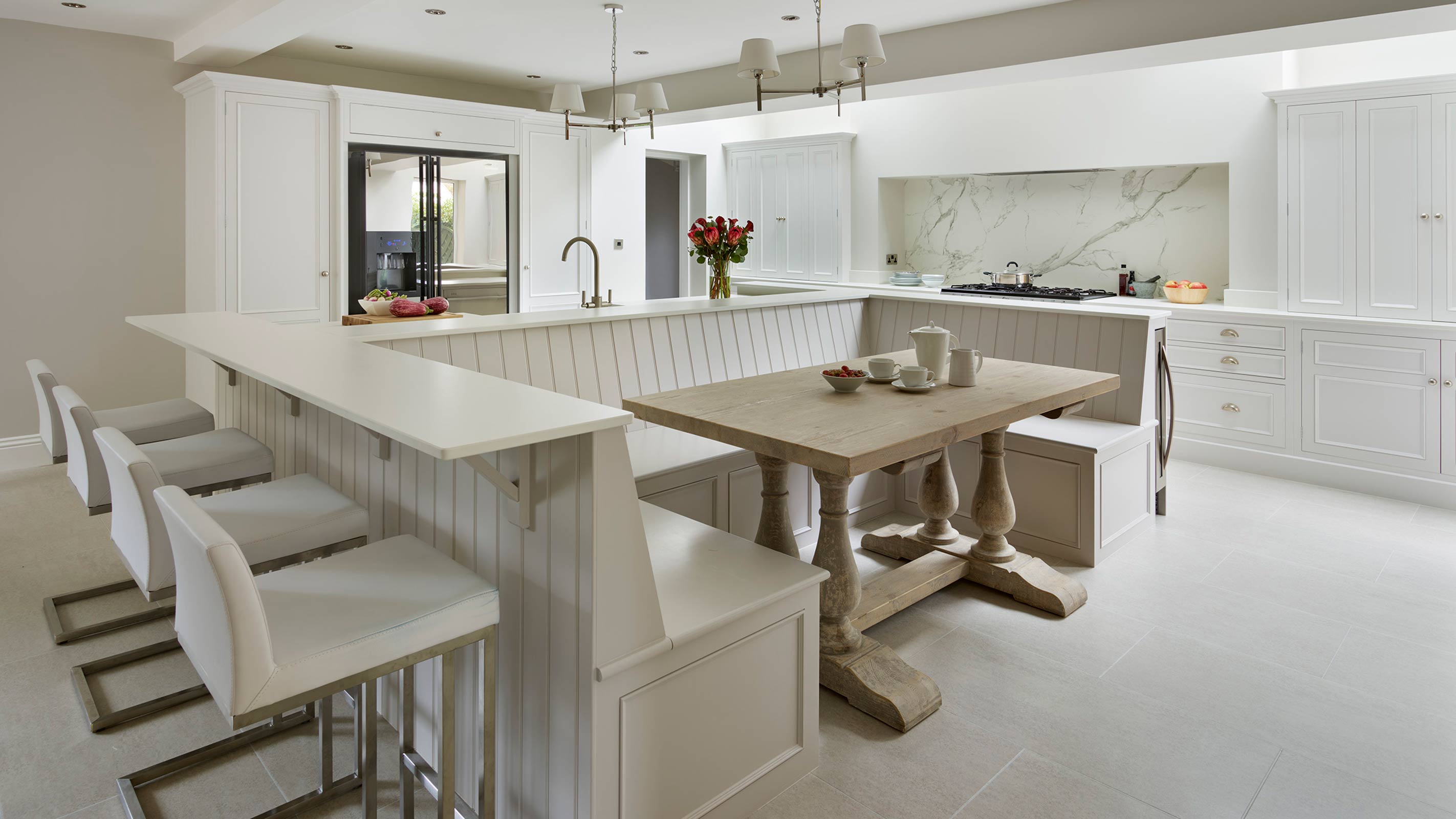
6. Make practicality key in your bathroom design
Family bathroom ideas need to take into account the individual needs of each member of the household — this is a space that really needs to take the stress out of morning and bedtime routines, but that doesn't mean you have to sacrifice on style. That said, some bathroom fittings are less practical than others, so it pays to look for alternatives that still look great but which make life easier.
“A countertop basin can look visually appealing in a bathroom but may not be the most practical solution in a busy family bathroom where splashing is inevitable," says Louisa Swannell, Head of Creative Design at Bathroom Mountain. "Instead, consider a ceramic-topped unit that is better designed to withstand frequent use and is easily wiped down.”
If you have little ones in your household a bath is invaluable when it comes to wind-down time and soaking off the telltale signs of a day well spent — so do try to fit one into your bathroom's layout.
“For families who like to have the choice of a shower or bath but have limited space, a P- or L-shaped shower bath will give the feel of a spacious shower area with the option of a relaxing bath without the expense of purchasing them individually,” says Louisa Swannell.
Look for bathroom flooring that is easy to keep clean and non-slip and ensure you have a shower you can use to hose children and scummy baths down with as opposed to a fixed overhead design.
Finally, don't forget to invest in a large heated towel rail — the bigger the better.
“Heated towel rails are a great space-saving solution for family bathrooms, combining the practicality of a towel rack with the cosy warmth of a radiator,” says Louisa.
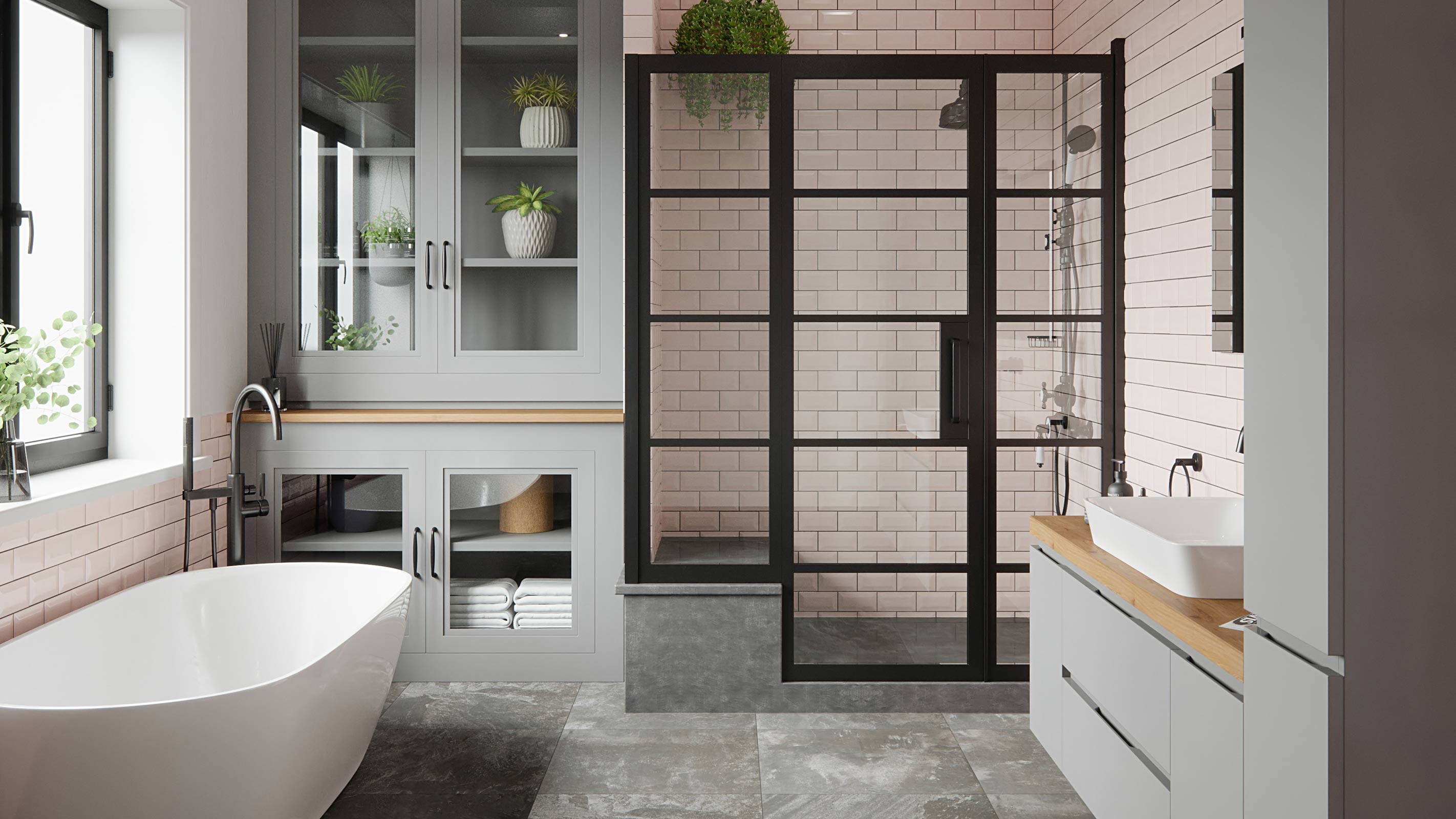
7. Look for family-friendly flooring ideas
As any busy household will confirm, walls and floors are pretty much constantly being exposed to splashes, spills and stains so it really does pay to choose surfaces that are durable, stain proof and easy-to-clean. It helps if they are also non-slip and comfortable underfoot.
Although paints that are designed specifically to be able to withstand regular wiping down and are extra tough are a great idea, finding the right types of flooring for your home is, arguably, even more important.
"Durable finishes are helpful, but focusing on surfaces that you won't ever be likely to change is crucial — flooring for example," says Merry Albright. "You are likely to repaint the hand marks on walls over time, but changing a floor covering is very difficult so stone and timber finishes tend to work well with busy spaces. Spend a bit more on the items you won't or can't change and look for products that get better with age and use."
Solid and engineered timber, stone, polished concrete, and tile are all great options, but don't discount more unusual flooring types either — cork, rubber and natural materials, such as coir, can all be great options for family homes.
If you decide to go for a carpet, bear in mind that polypropylene carpets offer good resistance to dirt. You might also want to take a look at a product called Unnatural Flooring which looks like natural flooring yet is made from woven vinyl and polyamide making it fully washable and really durable.
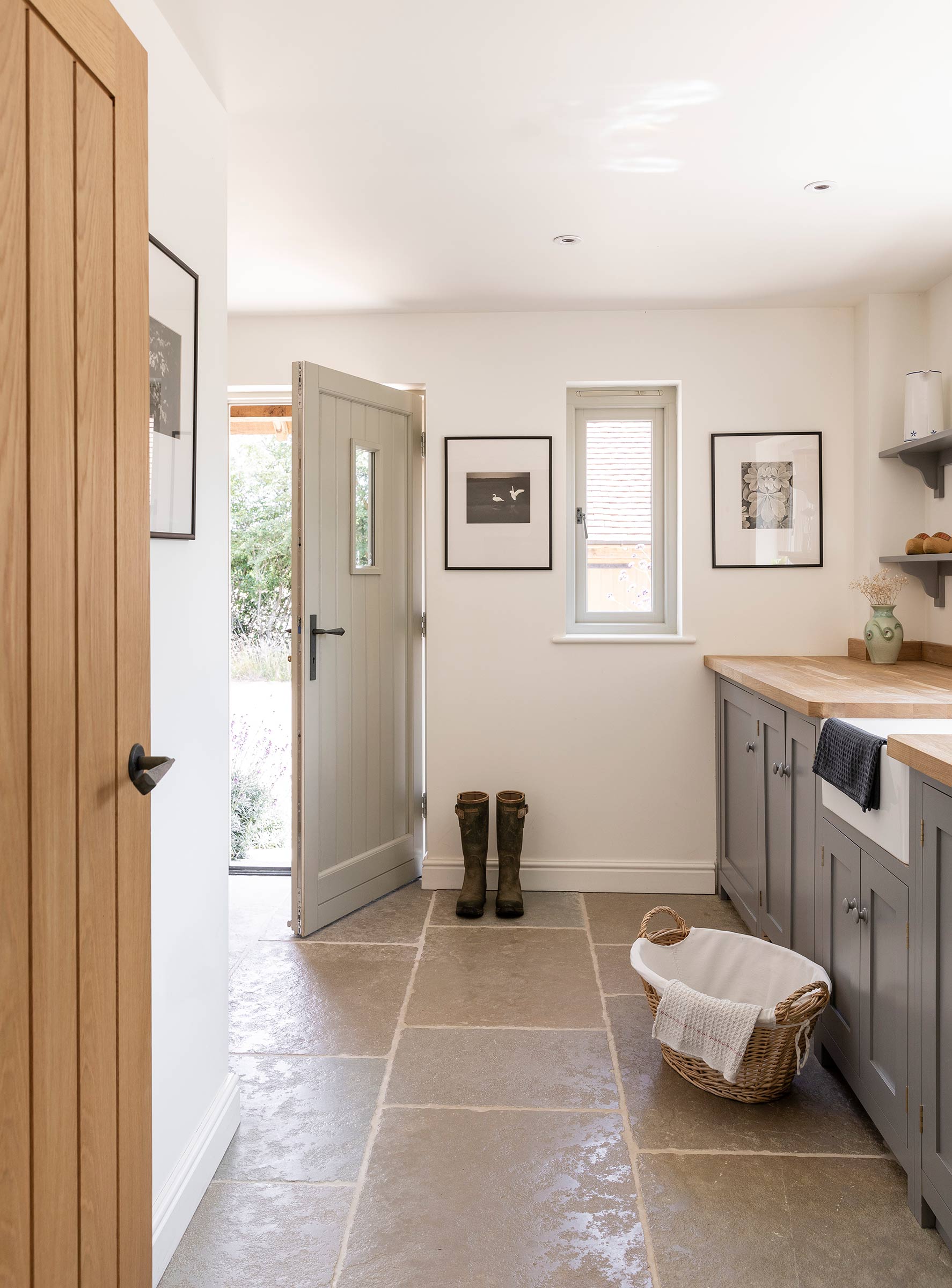
8. Be clever with storage solutions
Storage should be a key consideration in any kind of home, minimising clutter and creating a sense of order and calm — and in homes designed for young families it is invaluable.
While plenty of cupboards and drawers are essential, if you are pushed for space then you may need to be a little more creative or look into bespoke built-in storage ideas. The space under stairs, walls, over and around doors and windows, alcoves, beneath baths and vanity units and mezzanines can all provide handy spots to stow items away when not needed.
It is worth noting that while open shelving and glass-fronted cupboards might look great in households occupied by those with a leaning towards all things neat and tidy, they are not always the best idea for those with children whose priorities lie elsewhere.
"Kids don’t put things away neatly. Lots of storage is a must, but also storage that can be shut off," says architect Paul Testa. "This makes spaces feel so much less busy, no matter how much stuff is shoved in behind closed doors."
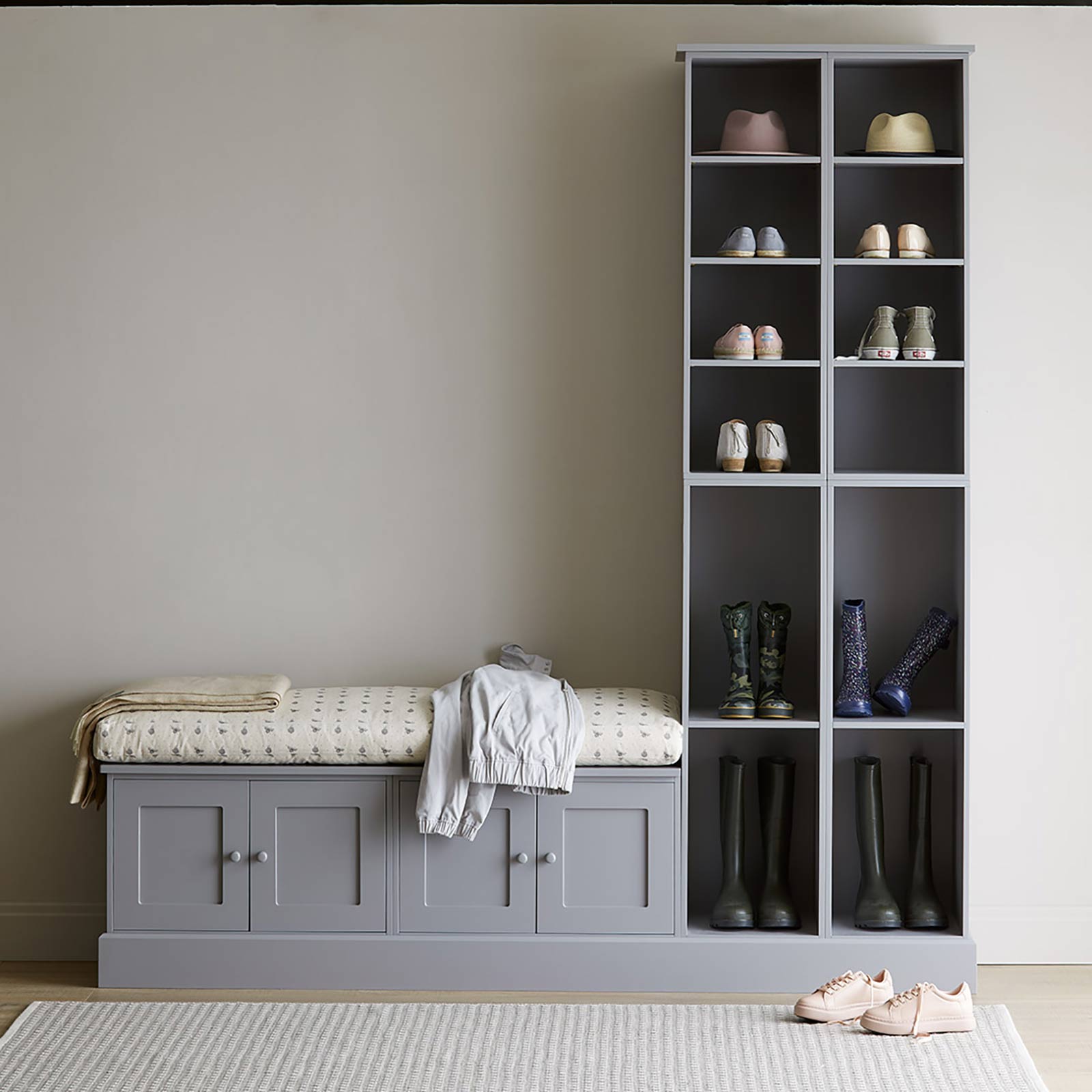
9. Keep an eye on the future
Children don't stay little forever so don't get caught out by designing a home that can't adapt as your family grows — whether than means your adorable toddler becoming a 6ft rugby player or your household being joined by an older relative as circumstances inevitably change.
"Flexibility is key when designing a layout for a family, because their needs will constantly change as the children grow — one minute you need to see them from every corner of the kitchen while they toddle around and explore, but in the blink of an eye they are teenagers and want to slope off with friends and watch movies in a darkened den!" says Merry Albright. "Creating a sense of adaptability means the house remains relevant and purposeful through various stages. A playroom off the kitchen easily becomes a cinema room and later on a home office, dining room or ground floor bedroom when needed."
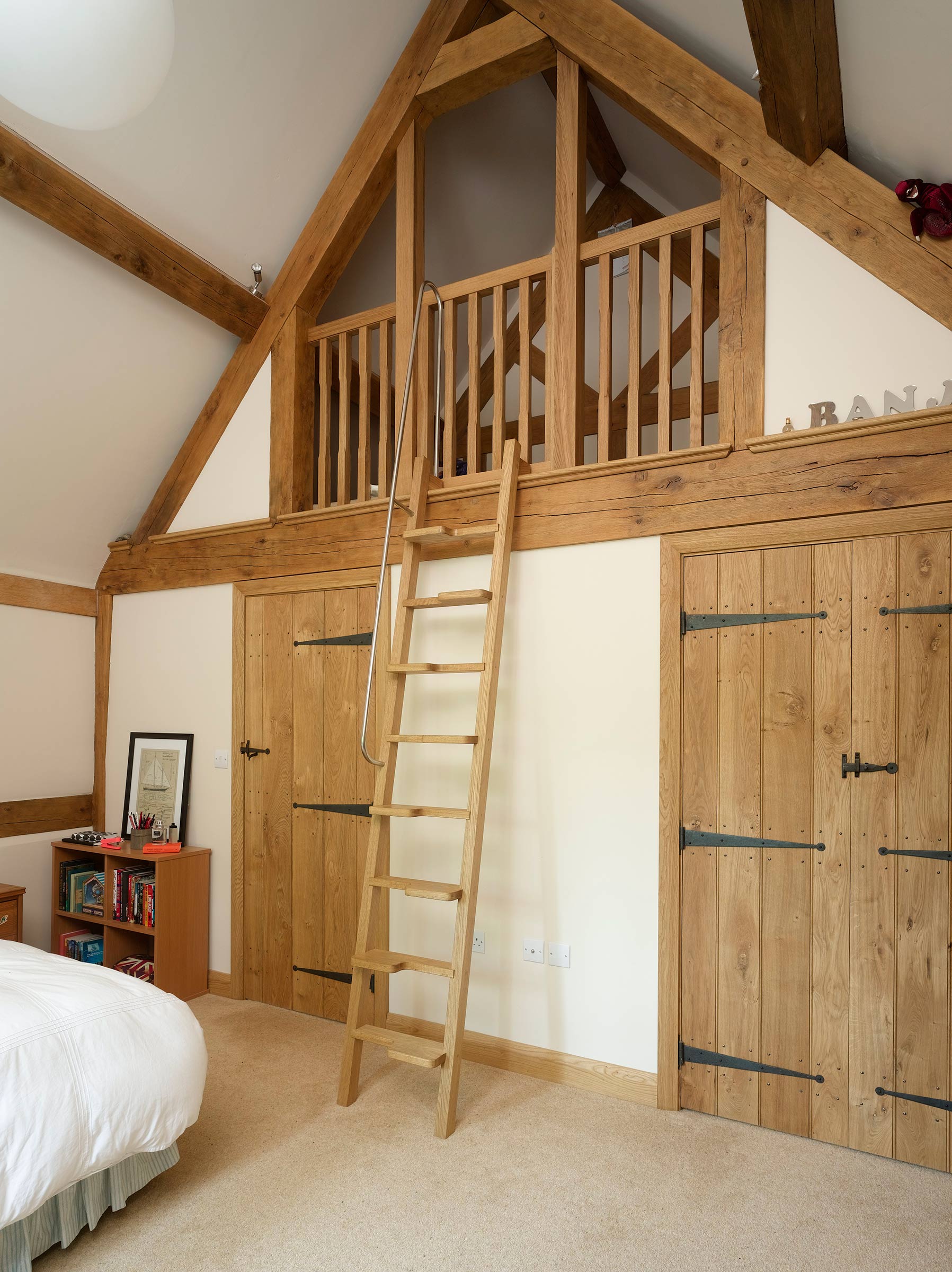
10. Don't forget to build in fun features
Often an overlooked feature of family homes is the potential they have to actually enhance life with children and young people — it really does pay to ensure this is a space that adds a little sparkle to everyday life. If nothing else, building in a few fun features will mean your teenagers and their friends might hang around your place a bit more than they might otherwise.
"Joy is often over looked when designing a home as it can be a tricky thing to capture without being a gimmick and often there are other priorities," says Merry Albright. "But if you can add a bit of fun it is a lovely thing to weave into your family home and makes it unique to you.
"It could be something simple such as a wide and straight stair run that doubles up as a mattress slide, or avoiding thresholds so roller-skating and scootering are easy. A hideaway on the landing or a swing from the beams are all cute touches. A deep window seat nook for reading a book or watching a film is another favourite touch and seems to be popular with all ages."
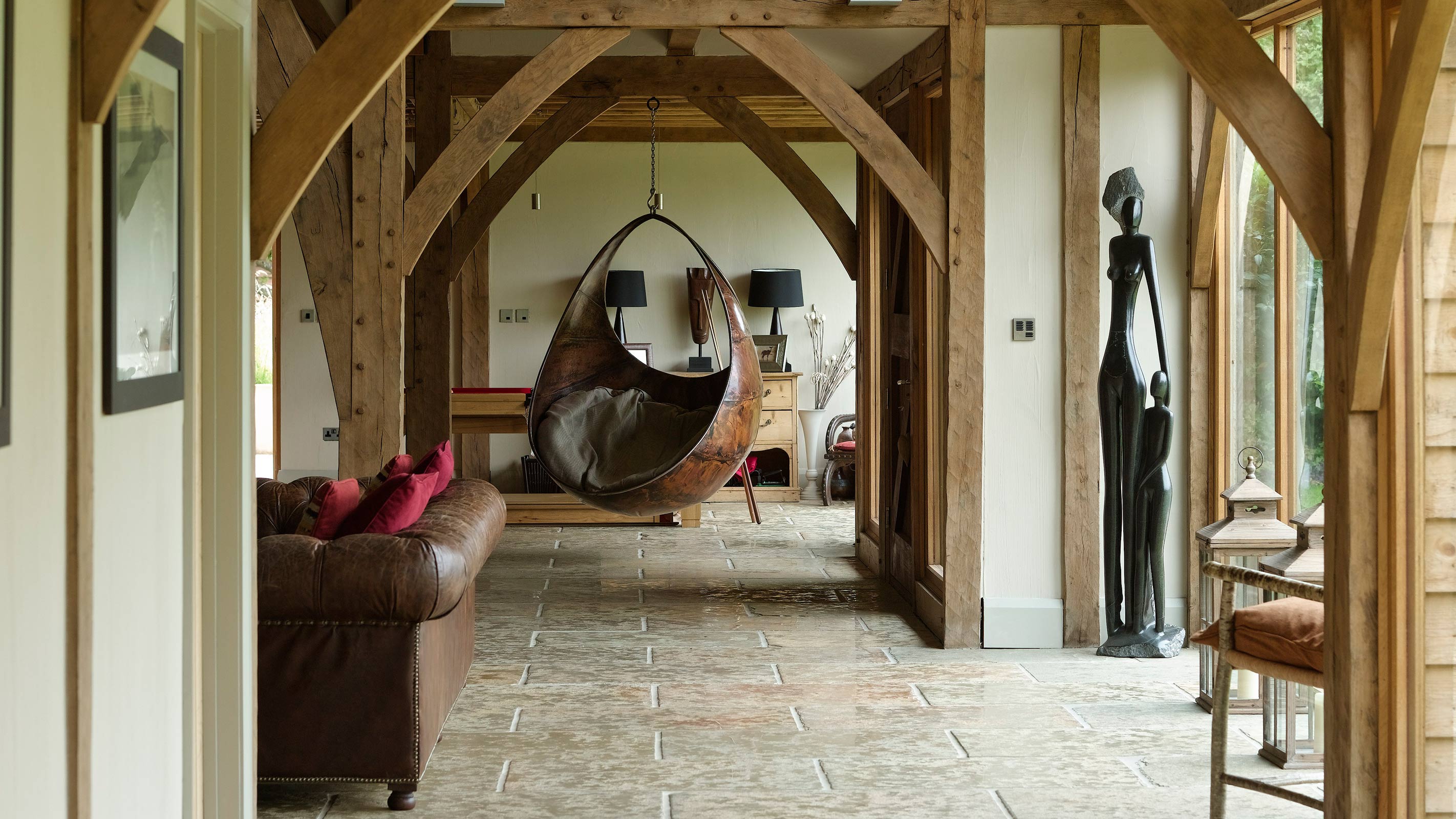
11. Involve the children
Children tend to love to be asked their opinion and when it comes to the design of your home, it makes sense to get the input of all household members if you want to ensure this is a space that is enjoyed and appreciated by everyone.
"Involve the children when you are designing and building — they seem to love the process and I think it helps them feel that the house is their home from the very beginning," agrees Merry Albright. "It is also inspiring and great for them to see the different skills and trades and materials involved. Who knows — it may introduce them to a career pathway or at least encourage them to build their own home when they are older."
While you might not love the idea of a water slide running from the bathroom to the garden (real-life request...), details such as slides running adjacent to a new staircase, walk-in wardrobes with lighting, window seat ideas and built-in sound systems are all nice touches that could be much-appreciated by children.
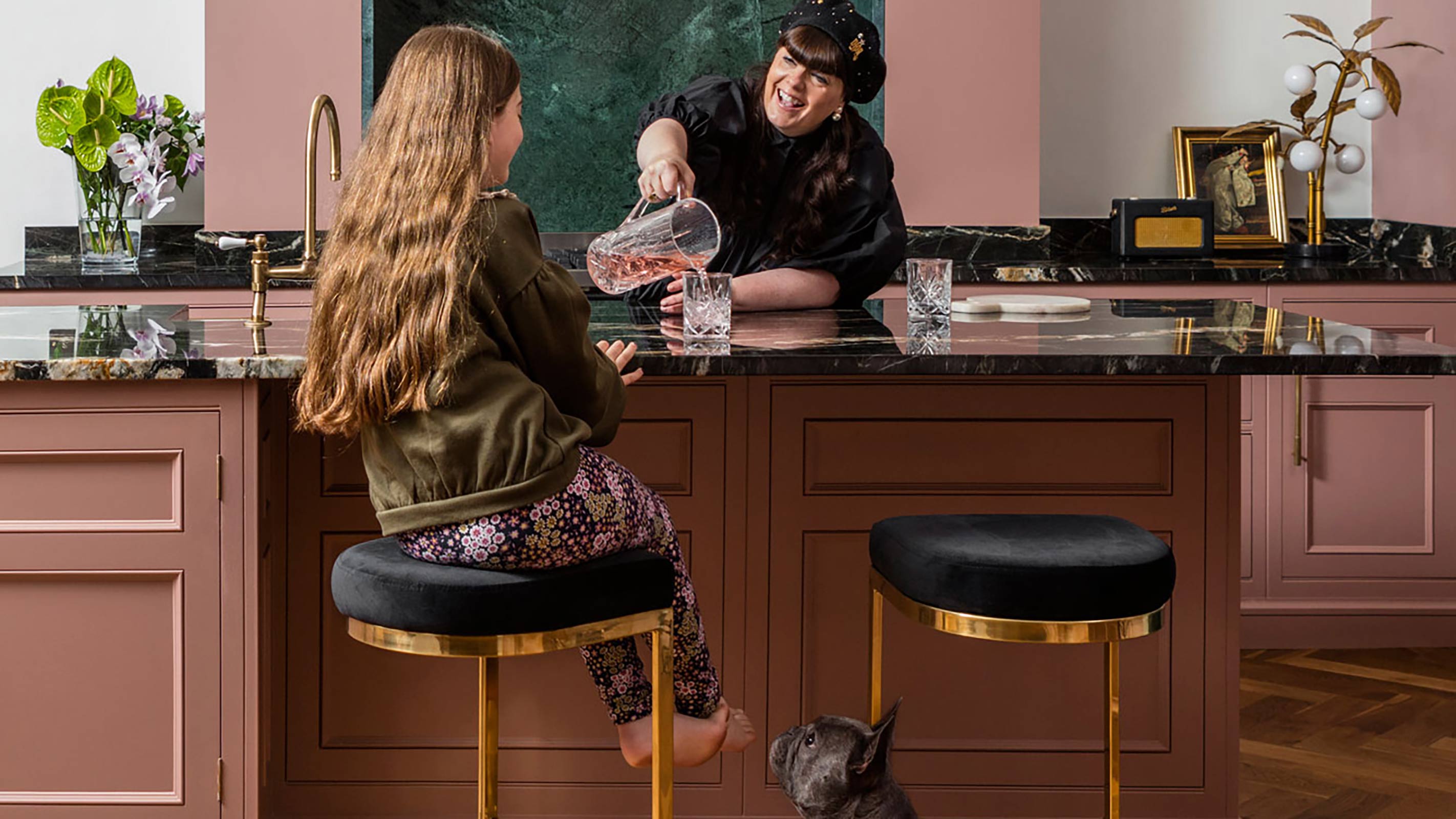
12. Invest in time-saving appliances
Anything that makes life easier and everyday tasks a little speedier to get done and dusted is usually most welcome in households with children both young and old — and this is where appliances and smart technology can really help.
When it comes to kitchen appliances, be on the lookout for anything that takes the waiting time out of life — boiling water taps, washing machines and dishwashers with fast cycles and cookers that can be set to come on and off when they sense, food is cooked or those that can be operated remotely by a smart device.
"Good, thoughtful design that is functional, accessible and adaptable is key for family kitchens," says Stephen Johnson, MD of Quooker UK. "In a multigenerational kitchen, practical appliances are particularly important. Quooker taps have been designed with a range of functional and safety features to cater for different users. First of all, Quooker taps are static, immovable objects that cannot be spilled or tipped over, unlike the kettle. This greatly reduces the risk of burns, often caused by young children accidentally grabbing loose kettle cords and elderly people may find the weight of a full kettle too much to manoeuvre."
Those worried about the safety credentials of a tap that dispenses boiling water should be reassured by the more modern products now on offer.
"Quooker’s patented double push and turn mechanism is childproof, yet it’s easy and intuitive for adults to activate. A light ring lights up when the tap is dispensing boiling water, alerting users to be careful,” says Stephen.
Smart heating controls and lighting can also make life with a young family easier.
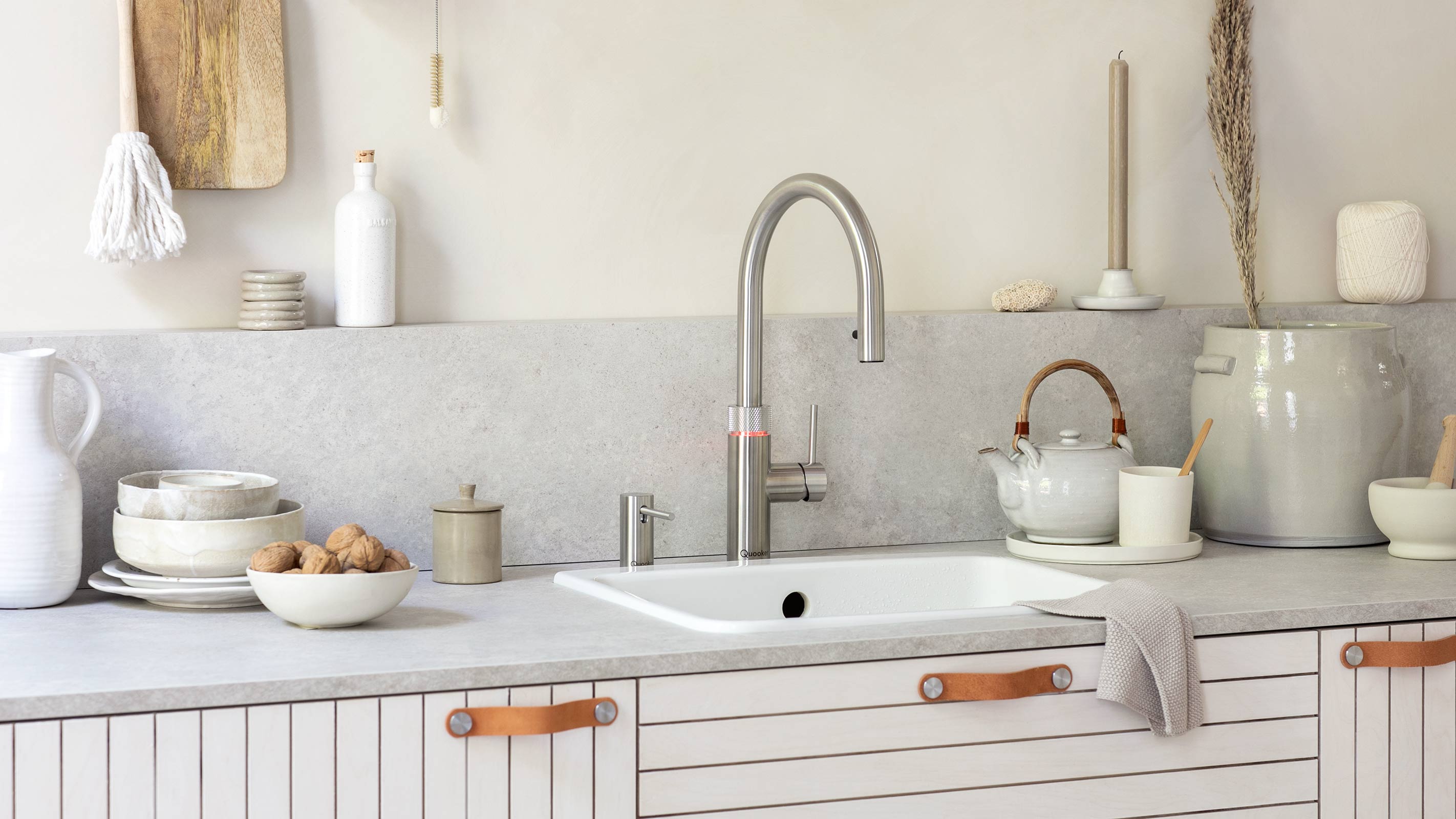
13. Focus on creating a healthy home
We are becoming more and more aware of the health benefits our homes can offer us these days — and those raising a family or sharing their homes with older members of the family that may be coping with ill health are often hyperaware of incorporating anything that could potentially harm them.
"One of the biggest motivations we had for renovating and retrofitting our home was the ability to provide as healthy a home for our children as possible," says Paul Testa. "A big part of this was effective ventilation in the form of mechanical ventilation with heat recovery (MVHR). This makes sure we change the air in the house roughly once every three hours, that this air is filtered and that it’s nearly as warm as the house air when it’s delivered to the rooms. It pretty much eliminates condensation and considerably reduces the conditions that favour the development of asthma and other respiratory problems."
You should also aim to reduce the amount of chemicals you introduce into your home by selecting products with low VOCs (Volatile Organic Compounds). VOCs are chemical compounds found in a number of manmade and natural materials and have been linked to various health issues.
Paint is one of the most widely known sources of VOCs, While modern water-based paints are now required to meet low-VOC requirements as standard, some have lower levels than others. Opting for a natural eco paint is your best bet.
Carpets can also be a major source of VOCs — especially those using manmade fibres. Natural material carpets such as wool, sisal, jute and bamboo are a naturally low-VOC choice.
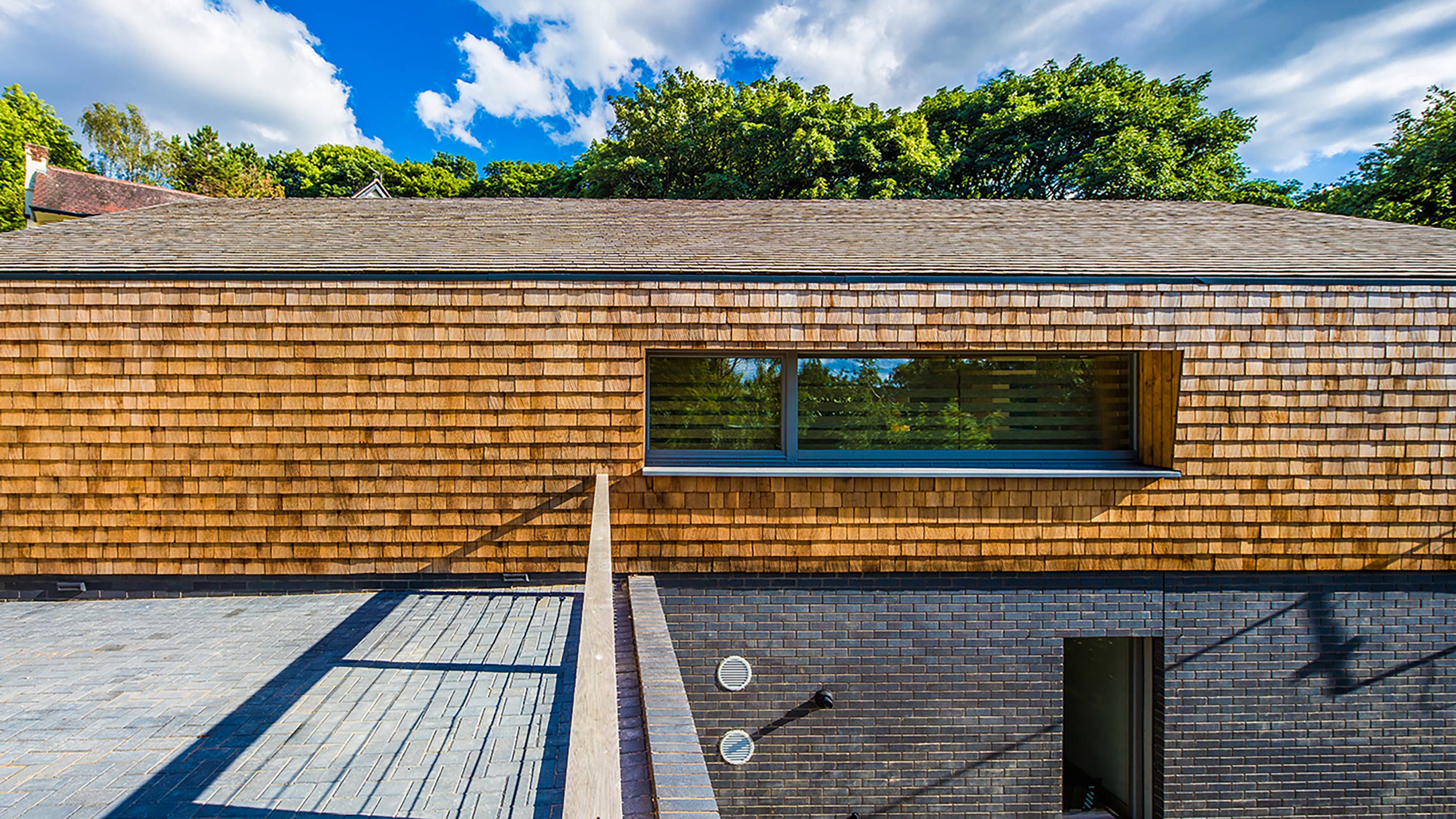
14. Find ways to cut down on noise
Children are not always the quietest members of the household — whether it is the clanging of musical instruments, the clattering of tiny feet or the blaring of music or a gaming set-up.
Thankfully, soundproofing and noise control levels can be improved to reduce noise transfer within the home meaning you can shut out the din when required.
If you are designing a home from scratch it really will be worthwhile to explore the best ways of soundproofing a ceiling and incorporate some of these measures.
"There are two types of of sound that need to be dealt with when it comes to soundproofing: airborne and impact," explains Ian Baker from The Soundproofing Store. "Airborne is the type of noise created by talking and the television, for example. Impact noise is caused by footfall, such as people running around or items being dropped."
The measures you take to reduce these types of noise will differ.
"To prevent airborne sounds you need to add extra mass to the ceiling, while to reduce impact noise you need a dampening system to absorb the vibrations," says Ian. "The higher the dB figure for airborne noise, the better, while the lower dB figure for impact noise the better."
Elsewhere, including flooring such as rugs and carpets and plenty of soft furnishings will go some way to absorbing noise — but plan your layout to keep the noisier spaces, such as playrooms and the utility room, away from those spots you want to feel more restful.
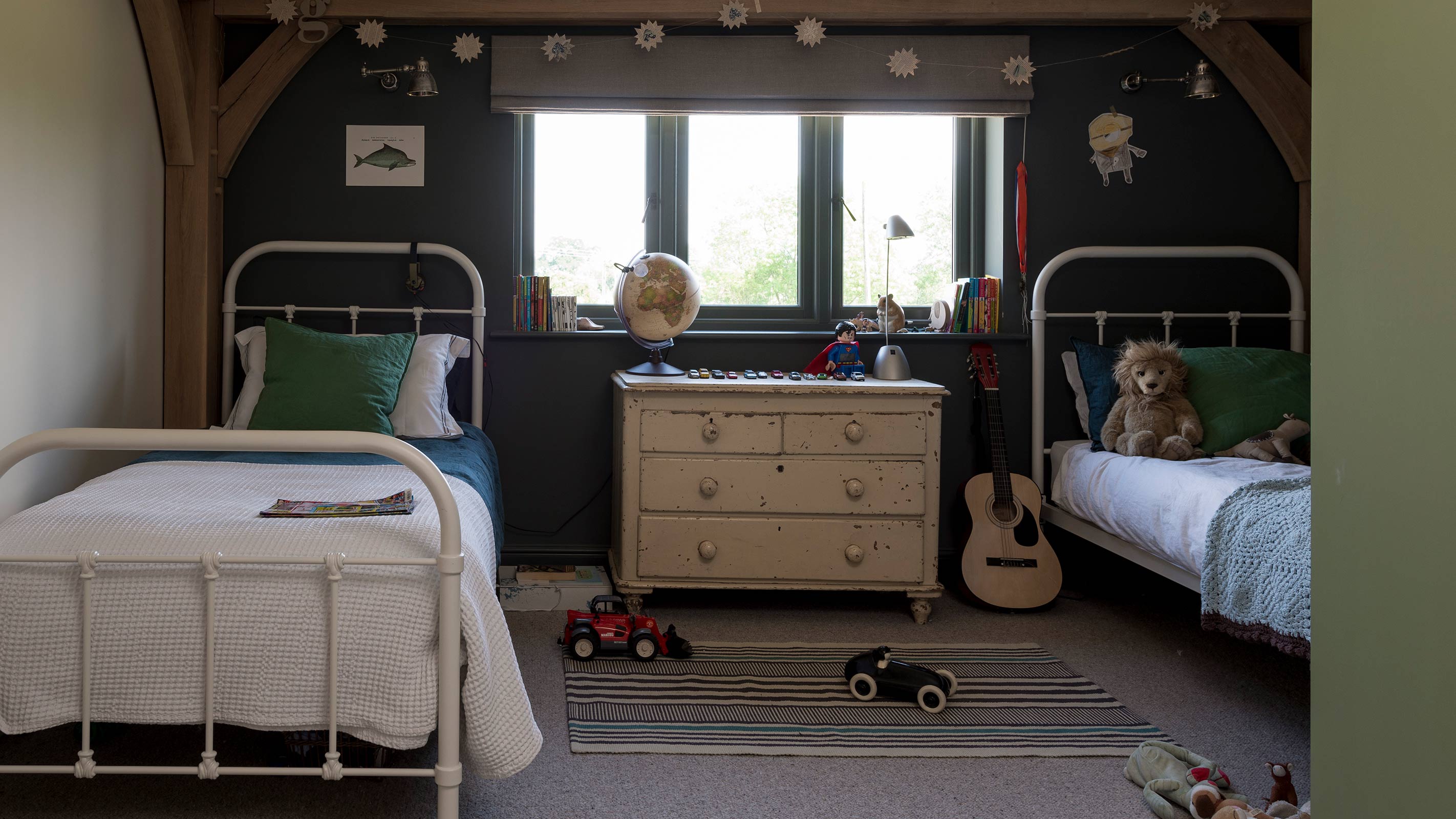
Get the Homebuilding & Renovating Newsletter
Bring your dream home to life with expert advice, how to guides and design inspiration. Sign up for our newsletter and get two free tickets to a Homebuilding & Renovating Show near you.
Natasha was Homebuilding & Renovating’s Associate Content Editor and was a member of the Homebuilding team for over two decades. In her role on Homebuilding & Renovating she imparted her knowledge on a wide range of renovation topics, from window condensation to renovating bathrooms, to removing walls and adding an extension. She continues to write for Homebuilding on these topics, and more. An experienced journalist and renovation expert, she also writes for a number of other homes titles, including Homes & Gardens and Ideal Homes. Over the years Natasha has renovated and carried out a side extension to a Victorian terrace. She is currently living in the rural Edwardian cottage she renovated and extended on a largely DIY basis, living on site for the duration of the project.

