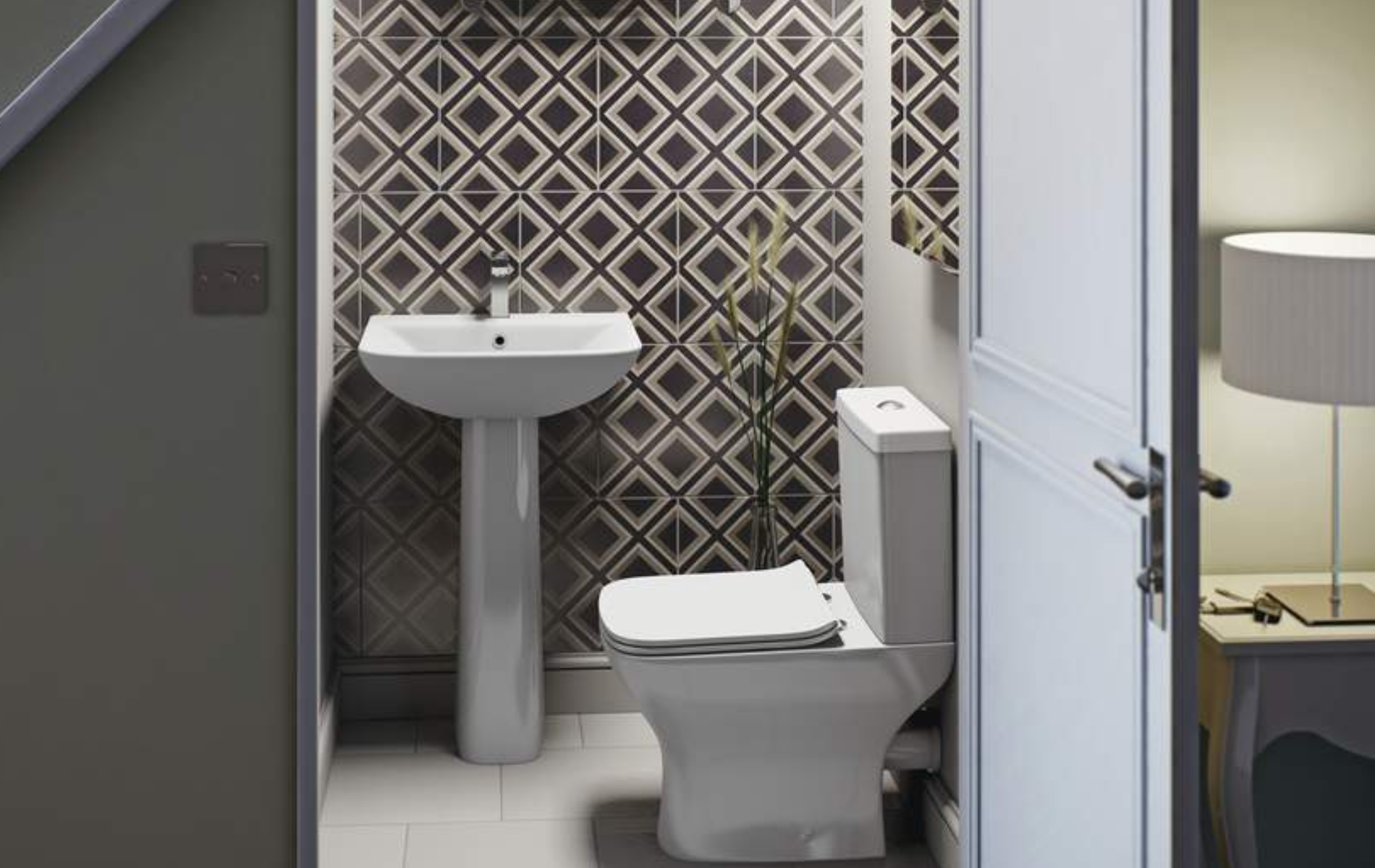Design and Access Statements Explained
A design and access statement is an important supporting document when applying for planning approval - here's what it should include
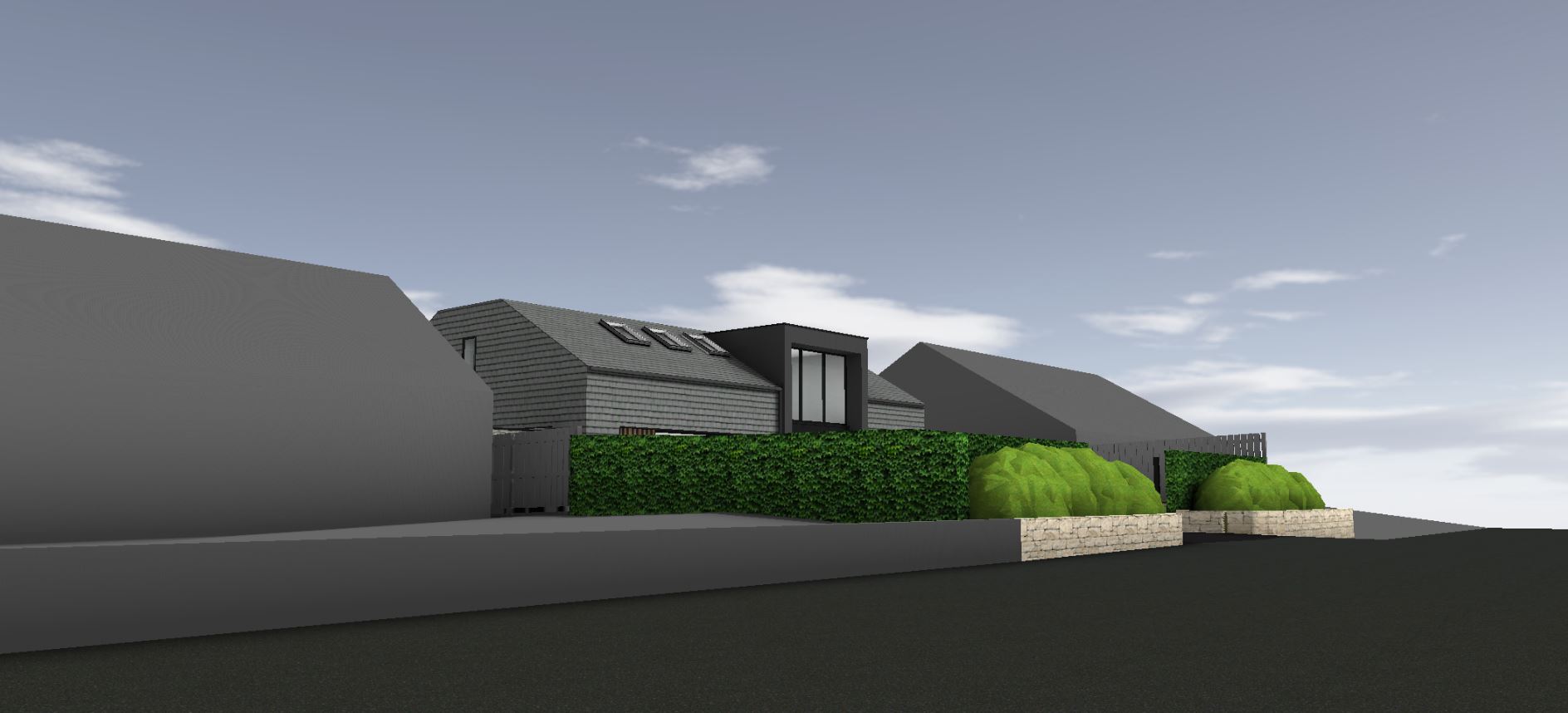
Bring your dream home to life with expert advice, how to guides and design inspiration. Sign up for our newsletter and get two free tickets to a Homebuilding & Renovating Show near you.
You are now subscribed
Your newsletter sign-up was successful
A design and access statement is among the reams of paperwork you’ll deal with along your self build and extension journey, especially as part of your planning application.
Here, we explain what it is and why it could be key to gaining planning permission.
What is a Design and Access Statement?
A design and access statement is a report that supports a planning application by demonstrating a consideration of what is appropriate and feasible for the site.
It is an opportunity to illustrate a commitment to good design, and as such it plays an essential role in showing how general development principles have been turned into detailed plans.
It also fills the role of highlighting that proper access has been considered for everyone who might need it. This covers two intersecting issues: vehicle access and accommodation for disability.
When Do I Need a Design and Access Statement?
Design and access statements are generally only required for major projects, but some local authorities may have their own guidelines and smaller schemes in designated areas may also require one.
You may also find it useful to submit one to make the case for a project, particularly if it is a more contemporary design that may differ from the local vernacular.
Bring your dream home to life with expert advice, how to guides and design inspiration. Sign up for our newsletter and get two free tickets to a Homebuilding & Renovating Show near you.
Although a design and access statement is meant to be a brief, readable document, it’s nonetheless important to work with your architect or designer to ensure the correct technical detail is present and to prepare this document. As such, the design and access statement should always be included within the fee if the architect is working up to the submission of an outline planning or full planning application (known as RIBA Plan of work 2020 stage two and three).
(MORE: How to Get Planning Approval)
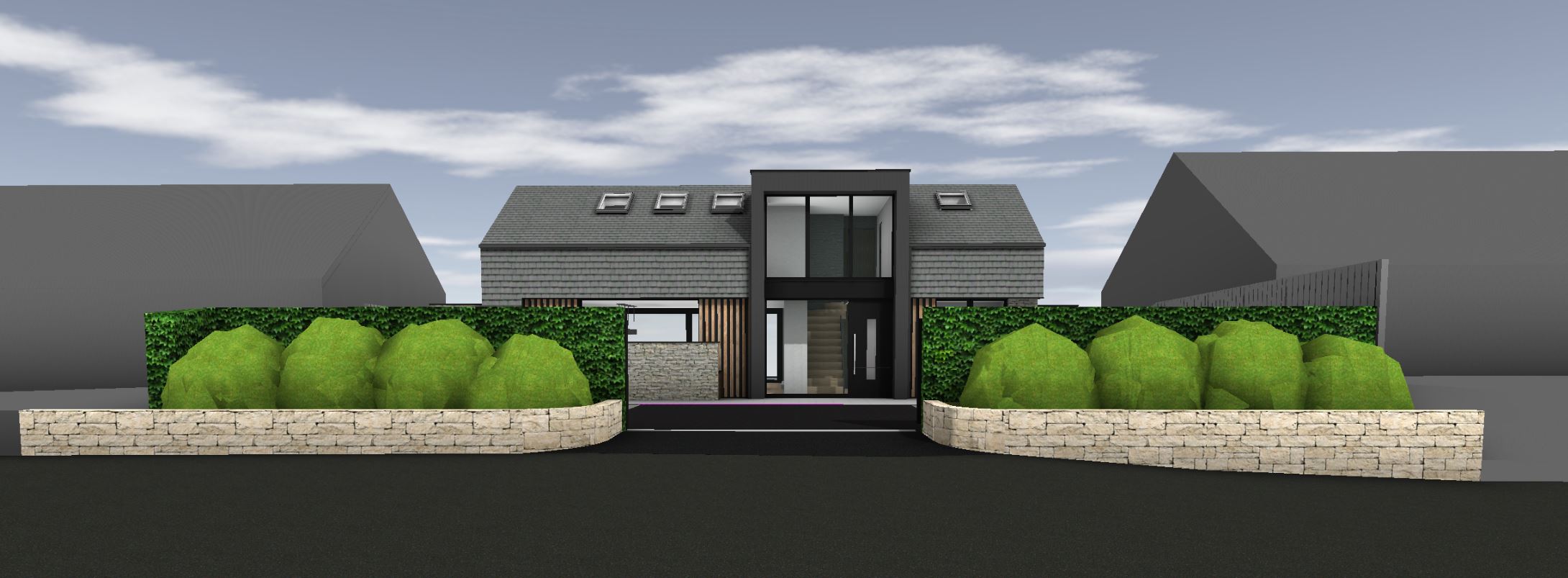
Design and Access Statement Format
This is a typical layout for a design and access statement:
Section One: Site Appraisal
If your scheme is to be built within a conservation area or modifies a listed building, a heritage statement will also be required.
- Existing use
- Proposed site layout
- The proposed building: covering scale of existing and proposed work, layout, views and privacy, visual impact, landscaping, land contamination, overshadowing and dominance, private garden space and parking
- Environment and sustainability
- Flood risk
Section Two: Planning Policy and Conclusion
- Planning policy
- Involvement
- Conclusion
As you can see, it is broken down into an assessment of the proposed development and its impact, followed by a consideration of planning policy and a conclusion.
Site Appraisal
The first section should begin with a description of any existing buildings on site, including their materials, colours and condition. It should detail whether the site is flat or elevated, its access routes, boundaries such as fences and hedges, and any other notable landscape features. The plot area (including the garden) should also be recorded.
Next, an overall strategy for the site should be noted, including any demolitions, before a description of the proposed building is provided. This should include the total area of the new building, and note any increase in footprint compared to buildings being replaced or extended.
The statement should explain why the scale of the new work is appropriate for the site, and show that it will not unduly dominate the space or take daylight from the windows and gardens of neighbouring dwellings.
The placement of buildings, routes and open spaces should be considered with particular reference to existing natural contours and surrounding buildings. This consideration should demonstrate that access to the site will not be compromised, and ideally that it will be improved where necessary.
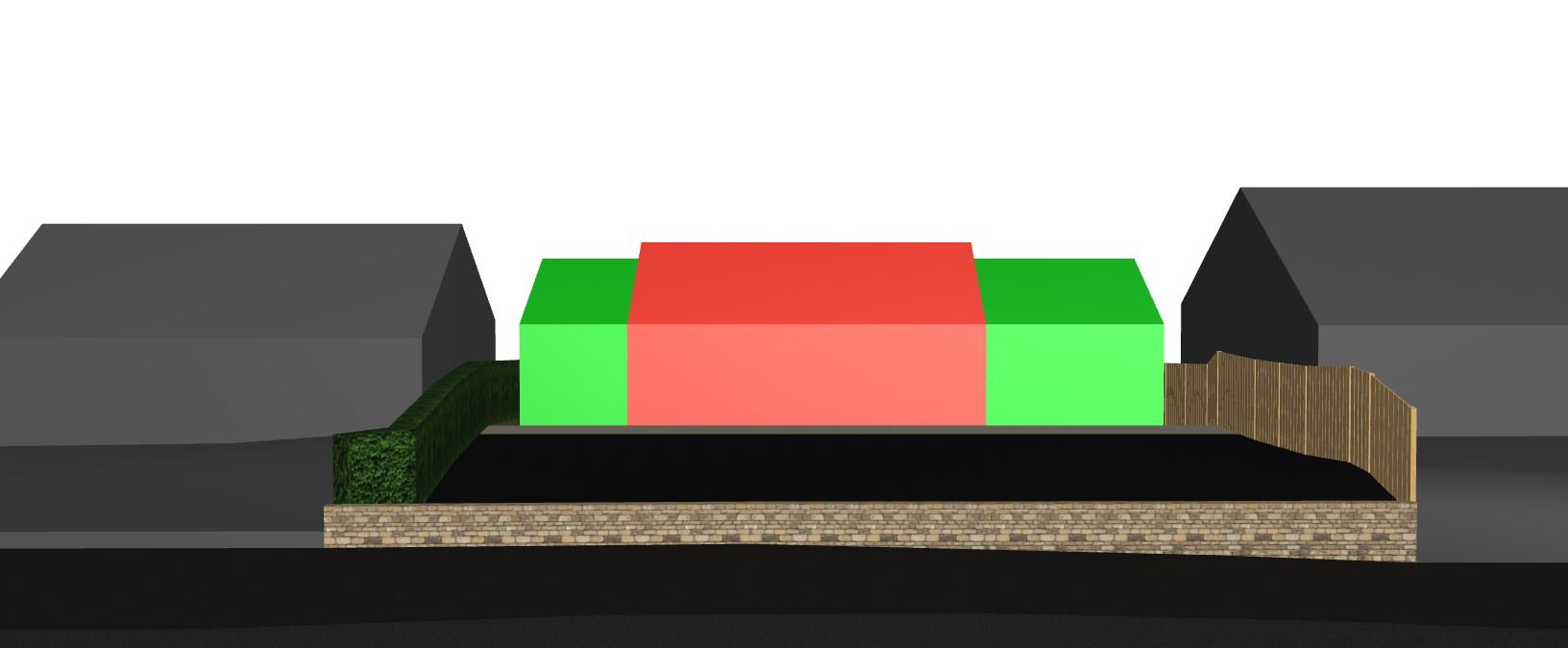
Views should be scrutinised in terms of their possible impact on the privacy of neighbouring spaces and houses. By way of example, you may state: ‘The proposed dwelling has been designed not to overlook existing houses, and to maximise private and public spaces. We have sited the proposal in a similar location to the original bungalow.’
The document should also explore the design rationale behind the overall visual impact of the scheme and how it will relate to the surrounding area. Questions of material, relative scale, and style are all relevant.
Example
Here’s an example: ‘We feel that the existing mature hedge line to the front boundary of the site softens the impact of the building on the street scene and helps it to sit very comfortably within the site. The neighbouring buildings are of assorted designs and material finishes, and we do not feel that the proposed scheme will have anything other than a positive effect. We have:
- Used a mixed palette of traditional and contemporary materials to give visual interest to the building’s façades
- Layered materials to give depth and contrast to the building’s façades
The proposal respects the scale, proportions and height of neighbouring properties, while not necessarily mimicking the character of its surroundings.’
The impact of any proposed landscaping needs to be addressed in this section, too. It should be noted where natural features of the site will be removed or retained and, if appropriate, how the loss of natural features will be mitigated.
The proposals should leave sufficient usable private garden space, as well as appropriate parking provision. Plus, any suspected contamination of the land should be discussed, and proposals made as to how it will be dealt with.
Environmental considerations should be addressed with respect to the sourcing and maintenance of materials, permeable landscaping, and energy efficient design, including the use of orientation and natural light, airtightness and insulation, and energy-saving tech — everything from solar PV (photovoltaic) panels to rainwater harvesting.
(MORE: Solar Panels)
Lastly, this first section should discuss flood risk. This information can be obtained from the Environment Agency website It might simply be a case of stating: ‘The site sits within flood zone 1, therefore there is little risk of flooding.’
Pay Careful Consideration to Planning Policy
The second section should demonstrate that all relevant planning policy has been considered and make an assessment of the site’s previous planning history.
It should be documented that the people and groups who will be affected by the scheme have been approached to discuss it, with a record of any points raised and their impact on the final proposal.
As well as prospective neighbours, examples of affected groups might include the local parish council, conservation officers or the Environment Agency.
This section should conclude with an access statement and some final comments that tie together the main points in favour of the project.
As an example: ‘The scheme is considered to be one which responds positively to the site and its surroundings and ultimately provides for an interesting, attractive and sustainable addition to the existing site. Our proposals ensure that there is no detrimental impact on the existing residential amenity, and we request that permission be granted for this application.’
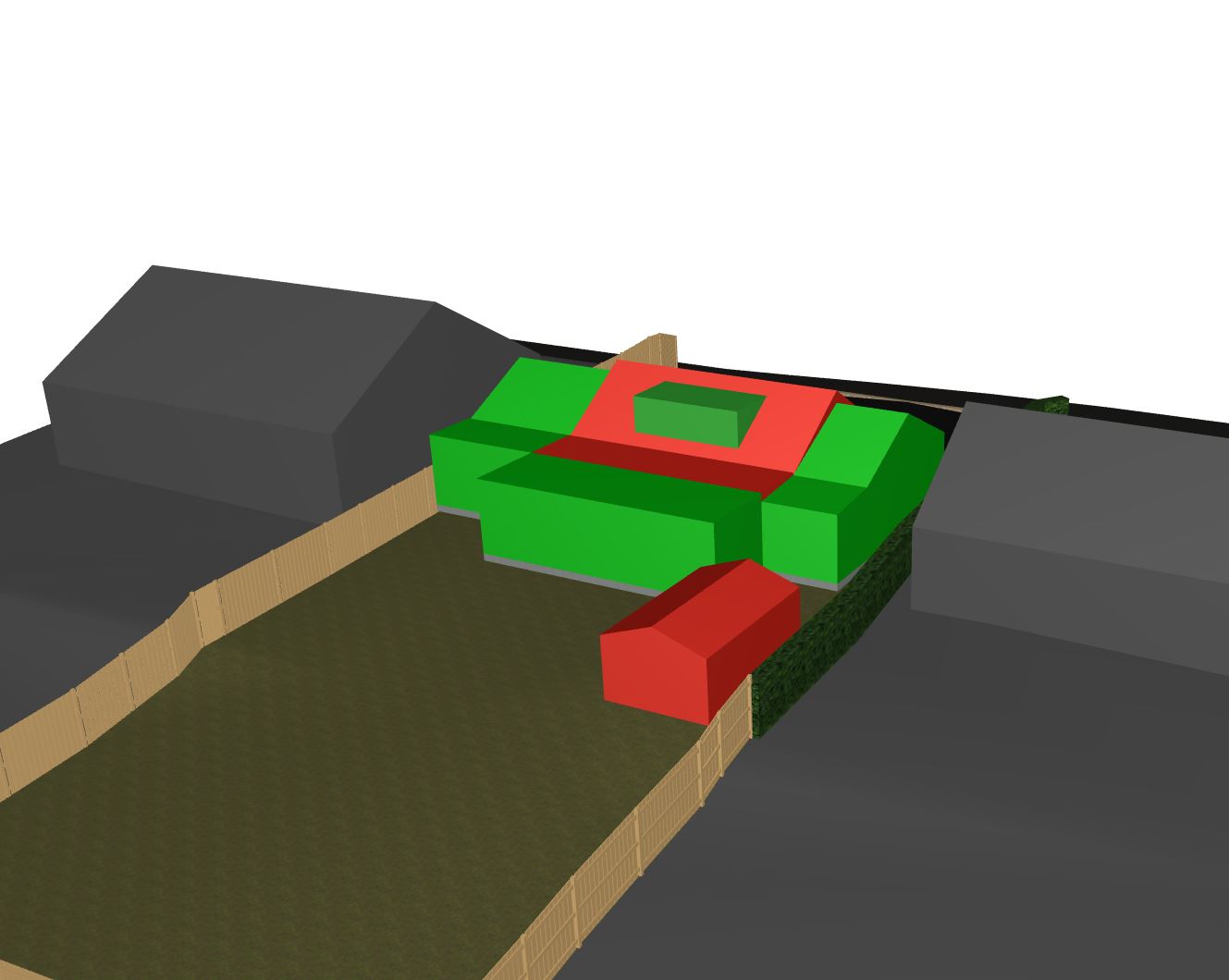
Your Design and Access Statement is an Opportunity
Overall, a design and access statement is something that should be regarded as an opportunity.
It’s a means by which you can support your application in plain language, communicating what’s exciting about your self build or major extension scheme.
It also serves as a checklist that makes sure important considerations have been made.
(MORE: Secrets to Planning Success)
