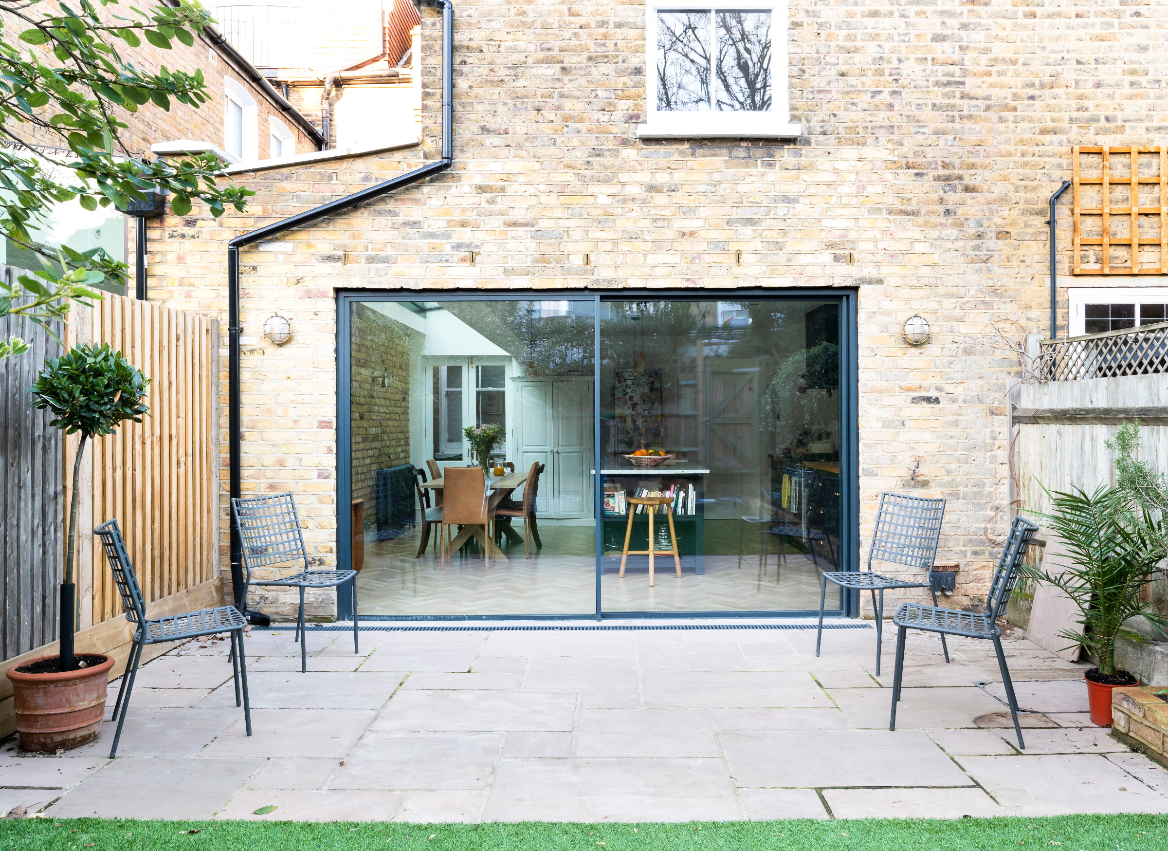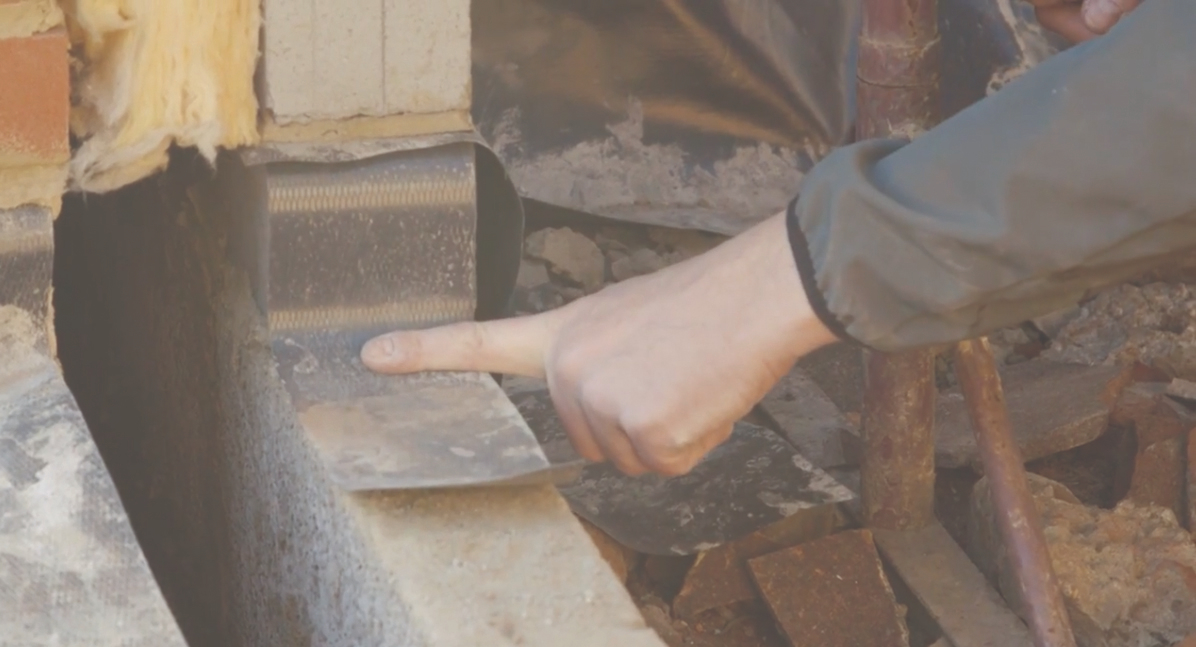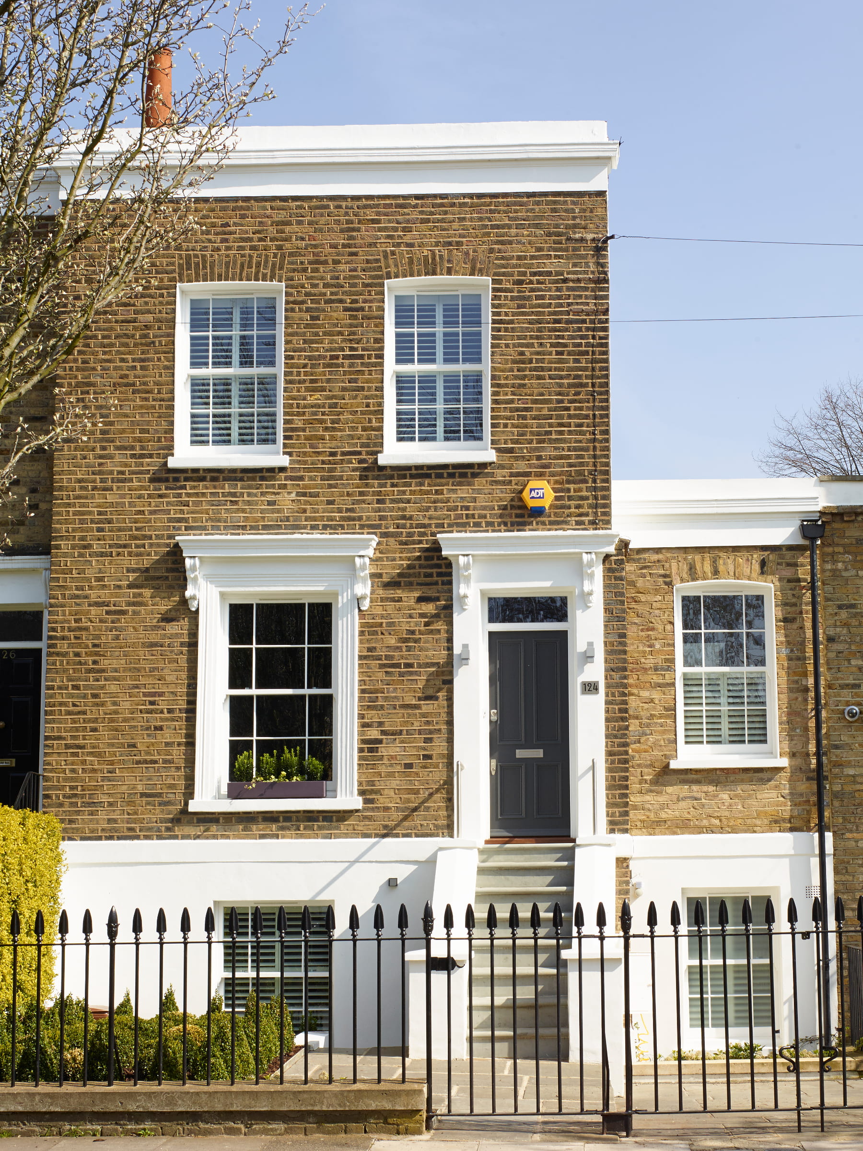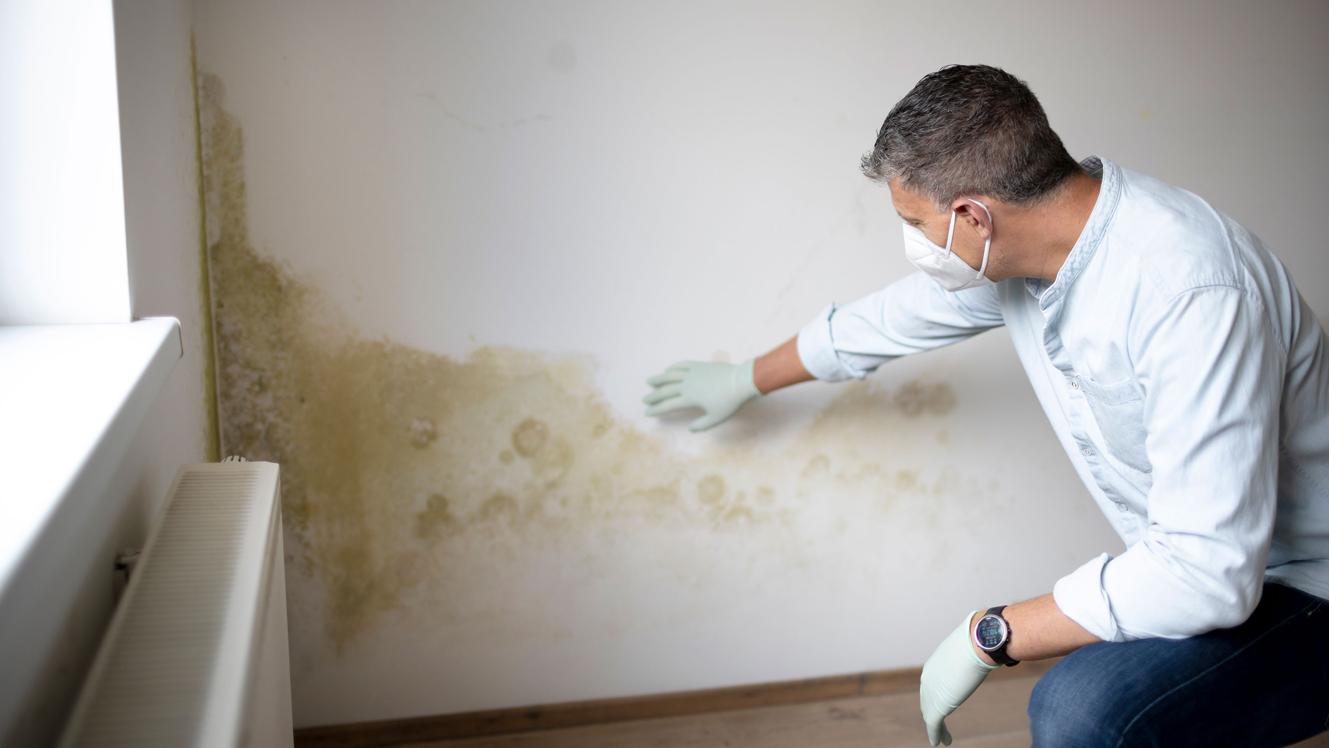
Bring your dream home to life with expert advice, how to guides and design inspiration. Sign up for our newsletter and get two free tickets to a Homebuilding & Renovating Show near you.
You are now subscribed
Your newsletter sign-up was successful
Strike up a conversation with a builder or surveyor and the acronym ‘DPC’ will probably crop up before too long. There seems to be an unwritten assumption that everyone and their dog understands what 'damp proof courses' are.
Yet DPCs are a potentially controversial topic, not least because vast sums of money have been wasted retrofitting poor quality injected DPCs in older homes.
So, aside from protecting your home from damp, what do you need to know about DPCs and what can you do if yours has failed?
What is a damp proof course?

A damp proof course is a barrier designed to prevent moisture from entering your home's walls. It's usually comprised of long strips of black plastic laid within a mortar joint located approximately 150mm above ground level.
Laying the DPC is a key stage for Building Control site inspections; amongst other things they will want to check that both skins of a cavity wall are protected, that the strips of DPC material fully overlap at abutment. They will also check that the internal floor DPM (damp-proof membrane) laps into the DPC in the walls to form a watertight seal.
Where properties are being extended, the existing DPC level provides a useful fixed datum point for taking measurements, helping to ensure the new extension is built correctly in proportion to the main house.
What are vertical DPCs?
Lower walls aren’t the only place where damp proof courses make an appearance. Vertical DPCs are sometimes installed, for example to prevent any risk of damp ingress where garden walls are joined to main elevations.
Bring your dream home to life with expert advice, how to guides and design inspiration. Sign up for our newsletter and get two free tickets to a Homebuilding & Renovating Show near you.
Also, at roof level a DPC is normally built into the lower brickwork of chimney stacks and parapet walls as a precautionary measure to deter moisture from seeping downward through the masonry into lofts and bedrooms.
In new construction DPCs are used with cavity trays over window and door openings, and sometimes also around timber windows and door frames.
The importance of DPCs in getting rid of damp
The main reason why a barrier is needed in lower walls is because many of the bricks, stone, and concrete blocks used in construction are porous. This means they can absorb water from the ground through a sucking process known as ‘capillary action’.
To combat this and get rid of damp spots, DPCs became a legal requirement in 1875, although many builders were incorporating some form of moisture barrier within mortar courses long before this.
Original DPCs typically comprised two or three courses of slate bedded in mortar. Then as building techniques evolved other water-resistant materials were used, such as thick rolls of lead, liquid bitumen. In modern construction, dense, frost-resistant bricks are used. So it’s extremely unusual to find damp problems in modern buildings linked to ‘DPC failure’.
Which houses are most at risk of DPCs failing?

The sort of properties most likely to be at risk of DPC failing are older buildings with solid walls. Victorian houses with timber ground floor structures are particularly vulnerable to low level damp, whether it’s rising up, seeping down or penetrating through the walls.
The main danger is that floor joists exposed to persistent damp can eventually succumb to fungal decay (wet rot) or wood beetle, ultimately leading to collapse, which is why traditional suspended timber ground floors require a good cross flow of ventilation to help disperse moisture.
In properties with concrete ground floors the presence of damp may be a tad annoying but it’s unlikely to be structurally damaging (unless combined with high levels of sulphate in the concrete).
Retro-fitting DPCs
Old brickwork and mortar joints are relatively porous compared to modern materials, so where an old DPC has been ‘bridged’ (eg by being rendered over) then damp may be able to find its way past. Signs to look out for are:
- Staining to the walls in ground floor rooms
- Rot to skirting boards
- Damage to structural floor timbers
In order to resolve such problems a lot of properties have had chemical DPCs injected into the walls. Injecting a DPC involves drilling a row of small holes into a mortar course below ground floor joist level. A chemical or silicone-based fluid is then applied under pressure into the masonry where it hardens to form a chemical DPC. In theory the fluid soaks into the wall forming a horizontal barrier to block any damp from rising up.
But in the vast majority of cases the work is either carried out unnecessarily, or the DPCs are poorly applied - for example being injected too high up the wall to protect floor timbers or in the brickwork instead of the mortar, leaving pathways for moisture to travel along.
In thick stone walls injected DPCs tend to be ineffective no matter how they’re applied. Which is why to resolve damp problems it’s important to get an independent survey rather than relying free sales-driven advice.
What to do if your DPC has failed

Before condemning an old DPC when damp makes an appearance in ground floor walls, first investigate the extent to which water from various sources is allowed to accumulate near the base of a wall.
In most cases excessive external surface water can be diverted away and leaks from gutters fixed so it isn’t allowed to ‘pond’ on the ground next to the house. High ground levels are one of the most common causes of alleged ‘rising damp’.
The obvious solution to situations where an old DPC has been ‘bridged’ is to remove the cause, typically things like raised flower beds or cement-rendered plinths. So in most cases there’s no need to scar lower walls with lots of unsightly holes because once the source of the water has been removed, damp shouldn’t automatically rise up walls to any significant degree.
The extent to which liquid is propelled upwards largely depends on surface tension within the minuscule pores in the masonry and mortar and this can be significantly reduced by cutting off the water supply. Once that’s been remedied, a certain amount of moisture in the walls shouldn’t be a problem as long as it’s free to evaporate out again in dry weather.
Traditional lime mortars, renders and plasters are the correct materials to facilitate natural evaporation. Combined with a healthy flow of ventilation and re-plastering to any affected lower wall surfaces internally, this should go a long way to resolving damp problems with no need for modifications to the DPC.
It's important to treat damp at the source by following the advice outlined above. However, for surface level damp and condensation issues, it's worth investing in simple tools such as dehumidifiers.
Chartered surveyor Ian Rock MRICS is a director is Rightsurvey.co.uk and the author of eight popular Haynes House Manuals, including the Home Extension Manual, the Self Build Manual and Period Property Manual.
Ian is also the founder of Zennor Consultants. In addition to providing house surveys, Zennor Consultants provide professional guidance on property refurbishment and maintenance as well as advising on the design and construction of home extensions and loft conversions, including planning and Building Regulations compliance.
Ian has recently added a 100m2 extension to his home; he designed and project managed the build and completed much of the interior fit-out on a DIY basis.

