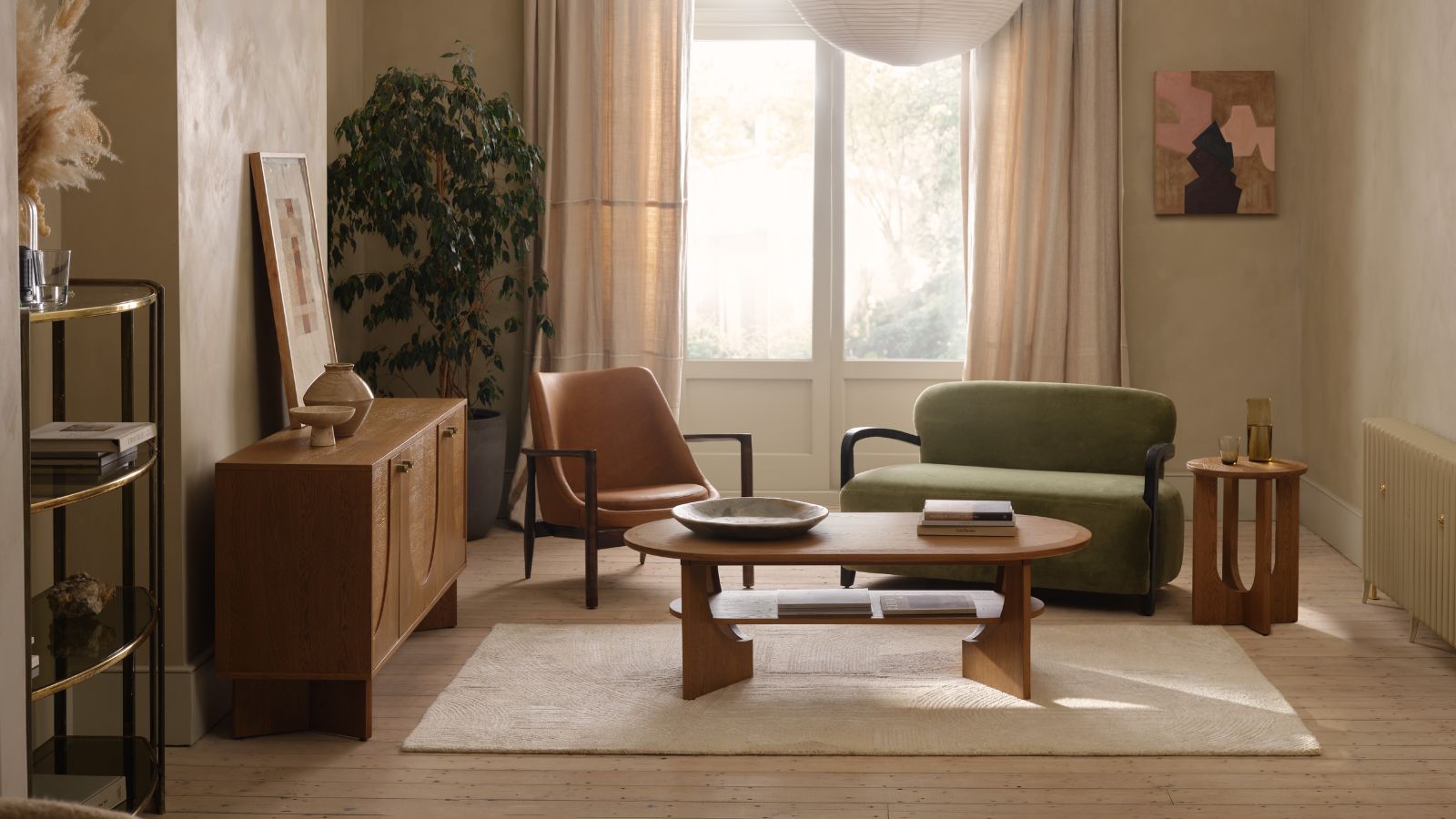Cottage extensions: Expert tips and inspirational ideas
Cottage extensions should be undertaken with care to avoid spoiling the character of the original building — we take a look at the best approaches and offer up some ideas too
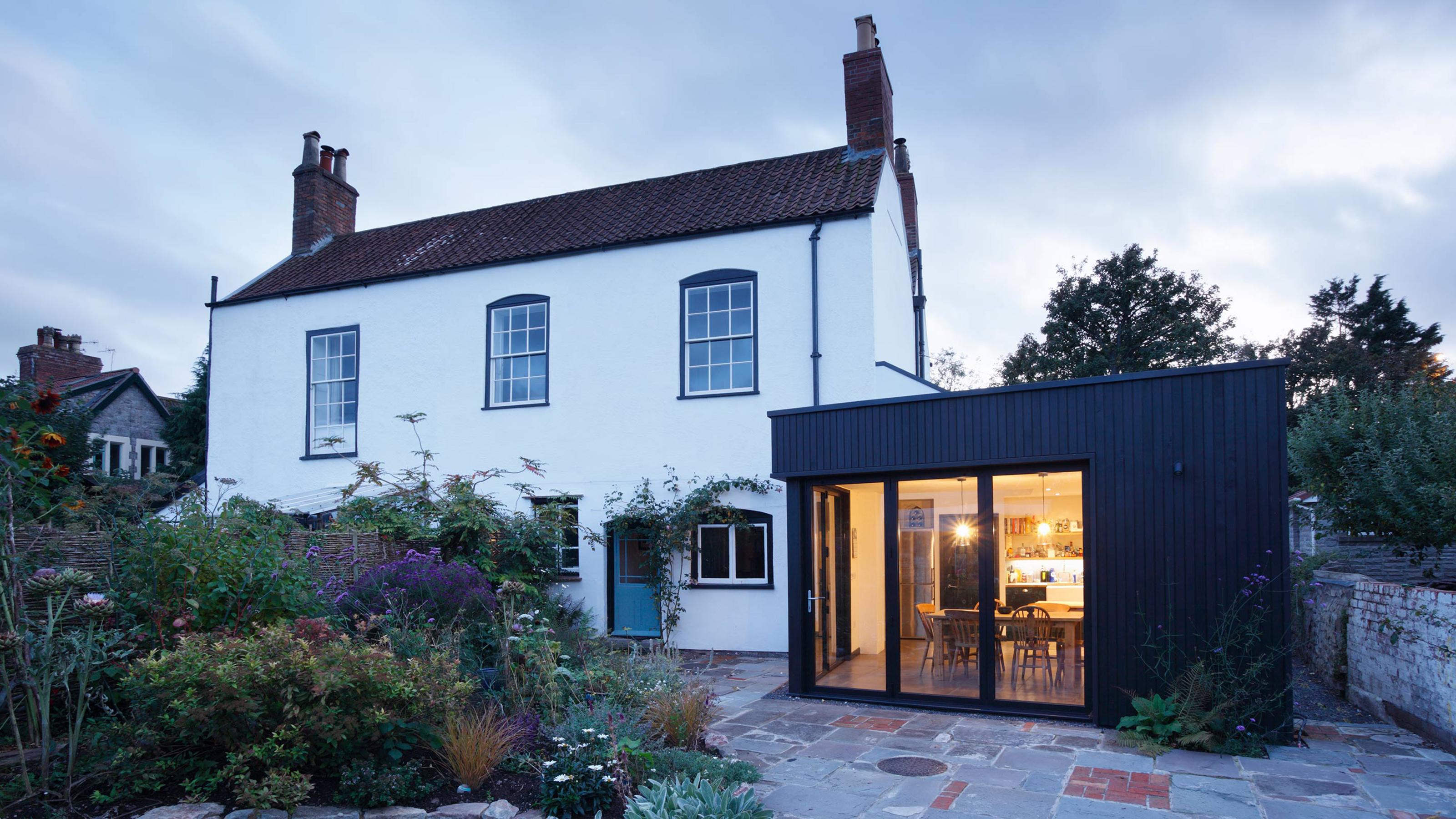
Cottage extensions need extra care in order to be successful. When you think of the typical cottage what springs to mind? Thatched roof perhaps? Undulating stone walls? Pretty leaded light windows and a selection of wonky chimneys? Whatever it might be, cottages tend to be brimming with character and rustic charm, leading many people to dream of calling one home.
That said, cottages have their drawbacks too — low ceilings, a lack of natural light and small to name just a few. Building an extension on to a cottage can not only overcome any issues faced by modern-day homeowners, but, designed well, an extension can even highlight and further draw out the original features that are so sought after.
A badly designed or poorly planned cottage extension on the other hand, risks compromising its original charm or overshadowing delicate architectural details.
Here we look at the best ways of increasing the footprint of cottages without negatively impacting their beauty and showcase some of the best examples of this kind of project.
What is the best way to approach cottage extensions?
Although cottages are all different in their design, there are certain traits that they tend have in common.
"Buildings are often small in scale or nicely proportioned as a stand-alone property," explains architect Ian Phillips of VESP Architects. "Any addition needs to be carefully designed to compliment the scale of a cottage."
This doesn't mean that an extension has to match the original building, simply that it needs to be thoroughly considered in how it will affect the proportions of it — in fact contrasting or modern extension ideas can really draw out and highlight the quirky nature of these buildings.
Here, we take a look at some of the best ways to add space to old cottages, including design tips on how to bring in natural light, navigate low ceilings and open up warrens of dark rooms.
1. Add a light touch with glass
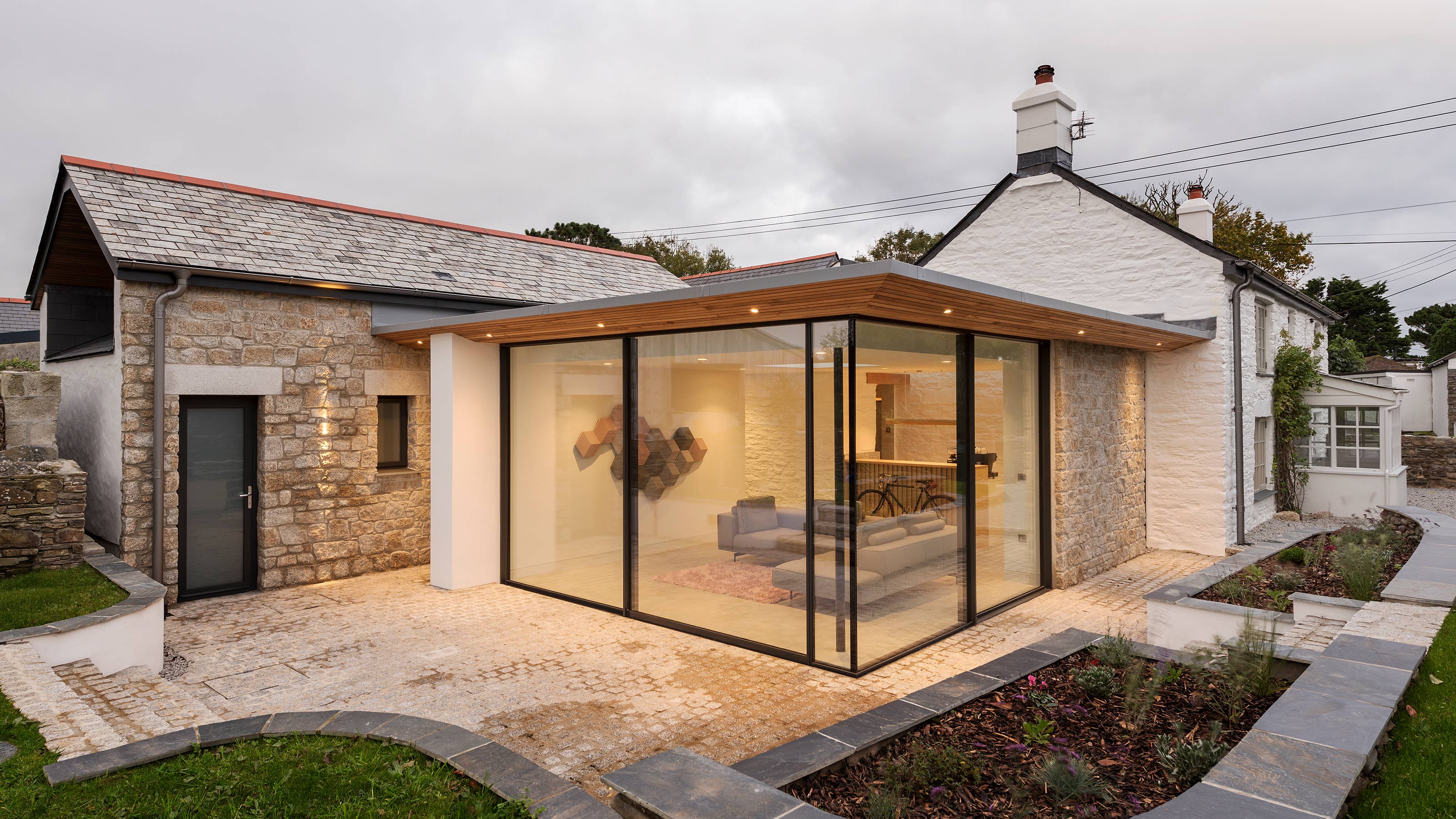
If you are looking for a way to add space to your cottage without overshadowing it or adding unnecessary visual 'heft' to the structure, then glass extension designs should be top of your list.
"Glass is a very useful tool to connect new and old structures together, says Ian Phillips. "It is thin in depth, allowing it to fit into narrow areas. It’s also neutral in appearance so sits well alongside old and new fabric."
"In a normal house extension, one of the predominant rules is to avoid 'bolt-on' designs that feel separate to the existing home," says Amy Reeves, Homebuilding & Renovating's Assistant Editor. "However, a glazed extension that allows the old exterior walls to be exposed is a captivating and light-touch approach."
In this project, by VESP Architects, a contemporary glass extension has been added to an 18th century stone cottage to fulfil the client's brief for an extension that would result in a better connection to their garden. The extension has also provided a way to create a route from the kitchen, through the gable end and into the bright and airy space from which the homeowners can now sit and enjoy the views.
2. Reuse old materials where possible
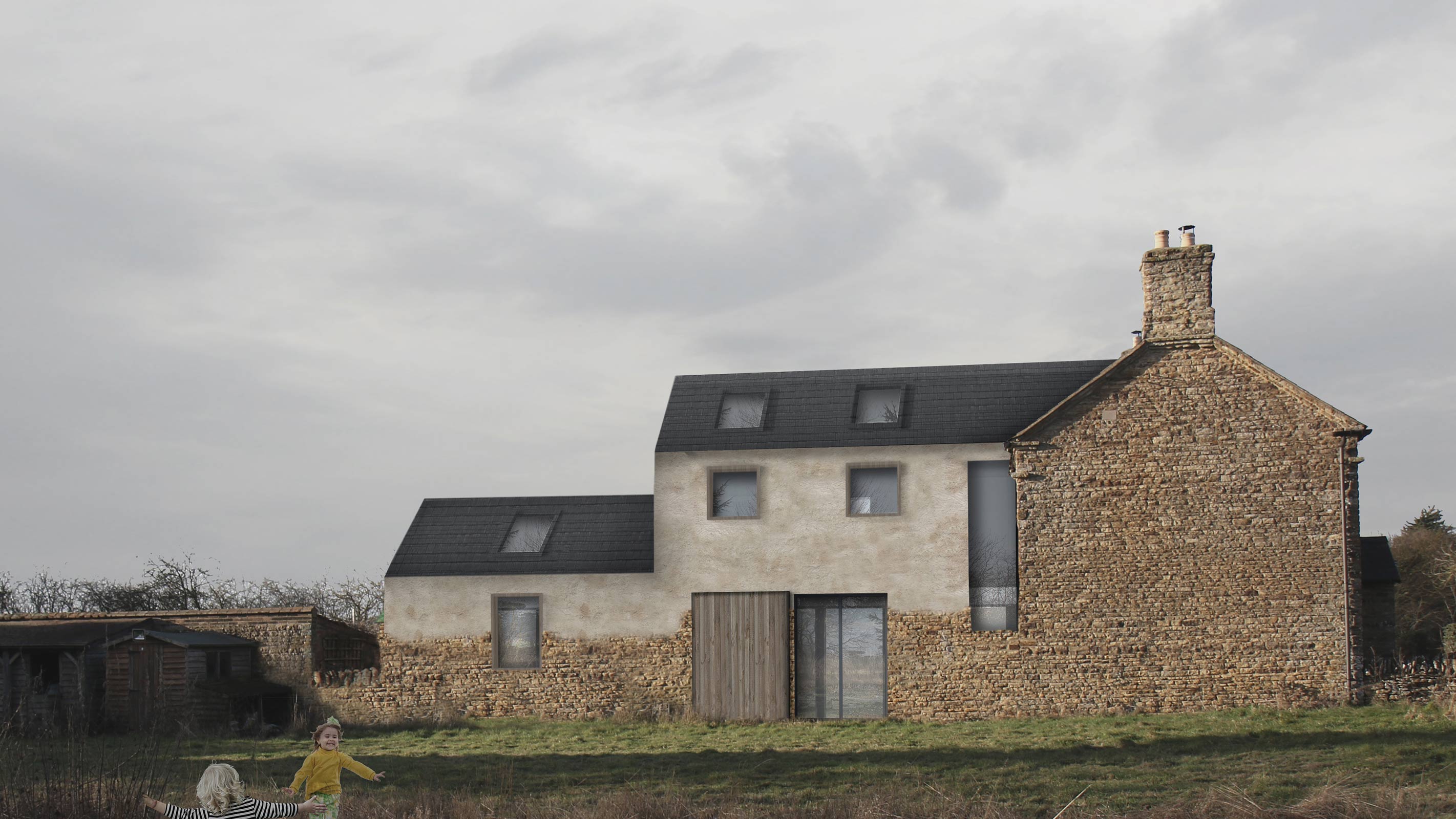
Including plenty of references to the original materials of a cottage, such as stone or lime house rendering, is a nice way to blend old and new together and is often an idea much welcomed by local planners. A great way to do this is to reuse any original materials garnered from walls or sections of the cottage that needed removing to make way for the new addition.
This project, by MATA Architects, has seen a rural stone cottage extended to make it more suitable for modern family life.
"In this sensitive extension of a beautiful stone house, we set out to retain and reuse, in as far as reasonably practicable, the existing stonework which is both beautiful and tells the story of this building up until this moment in time," says MATA's founding director Dan Marks. "The new, extended building fabric is finished in lime render to complement the stone.
"The result is a building that, whilst extended, shows a clear trace of the historic building outline," continues Dan. "This juxtaposition adds a new chapter to the narrative and history of this building, bringing it into the 21st century, forming a home fit for a growing family whilst also celebrating its rich past."
3. Pay attention to proportions
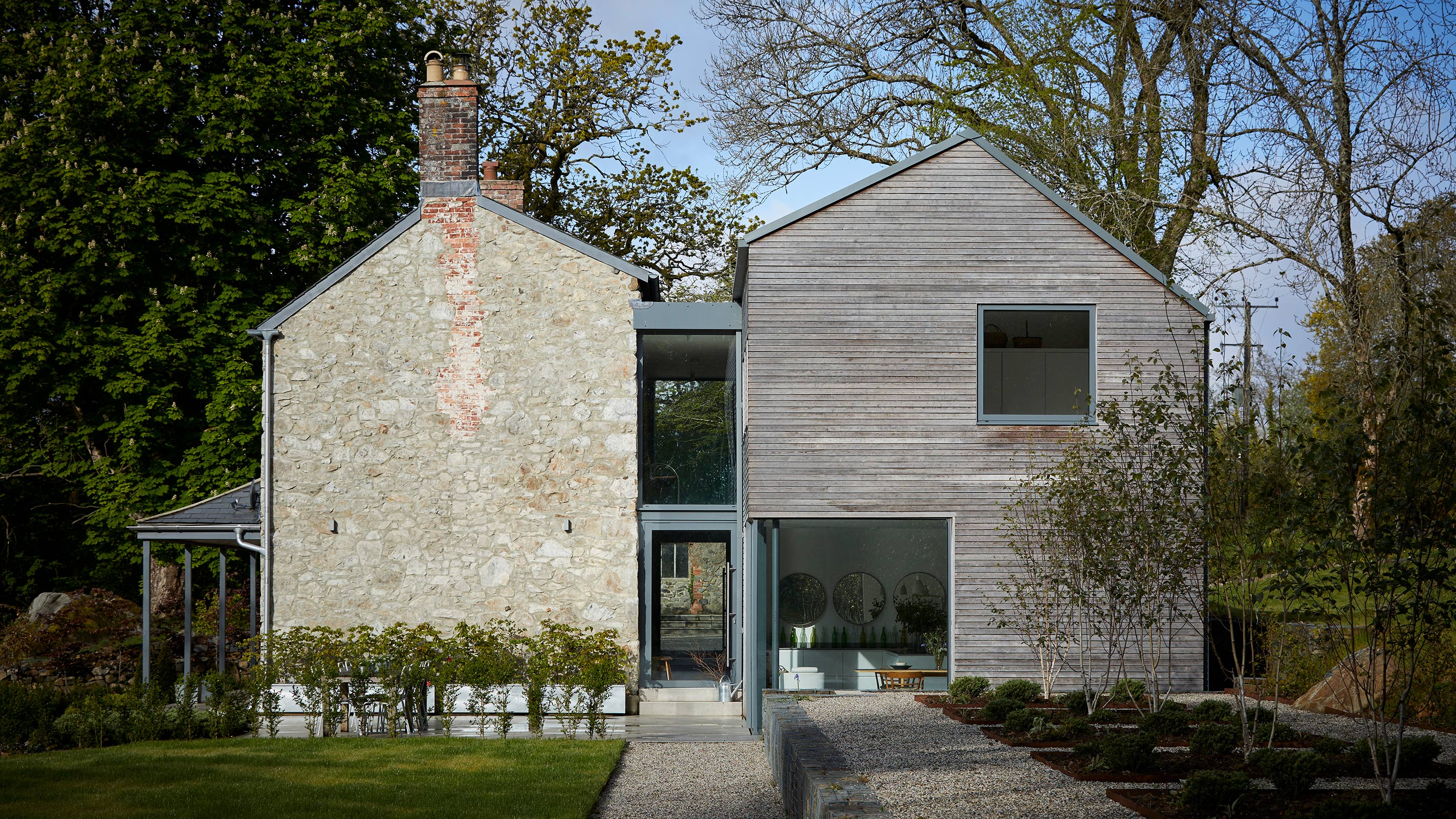
For many people, one of the main draw of cottages is their pretty details and charming design elements. Cottages were rarely designed to be huge buildings, and were commonly fairly humble structures. For this reason, when extending, it is important to ensure that any new addition remains in proportion to the original scale of the cottage.
This doesn't mean you have to build something smaller, but it is rarely a good idea to bolt on an enormous structure that dwarfs the original. An extension that matches the size of the existing building can work really well — adding lots of new space without overshadowing.
This cottage extension was designed by VESP Architects and has transformed the previously dilapidated building into a spacious home flooded with light. The extension has been designed to mimic the proportions of the house and is connected to the old cottage by a lightweight glazed link.
The larch cladding sits beautifully alongside the mellow stone of the cottage too.
4. Side and rear extensions often work best
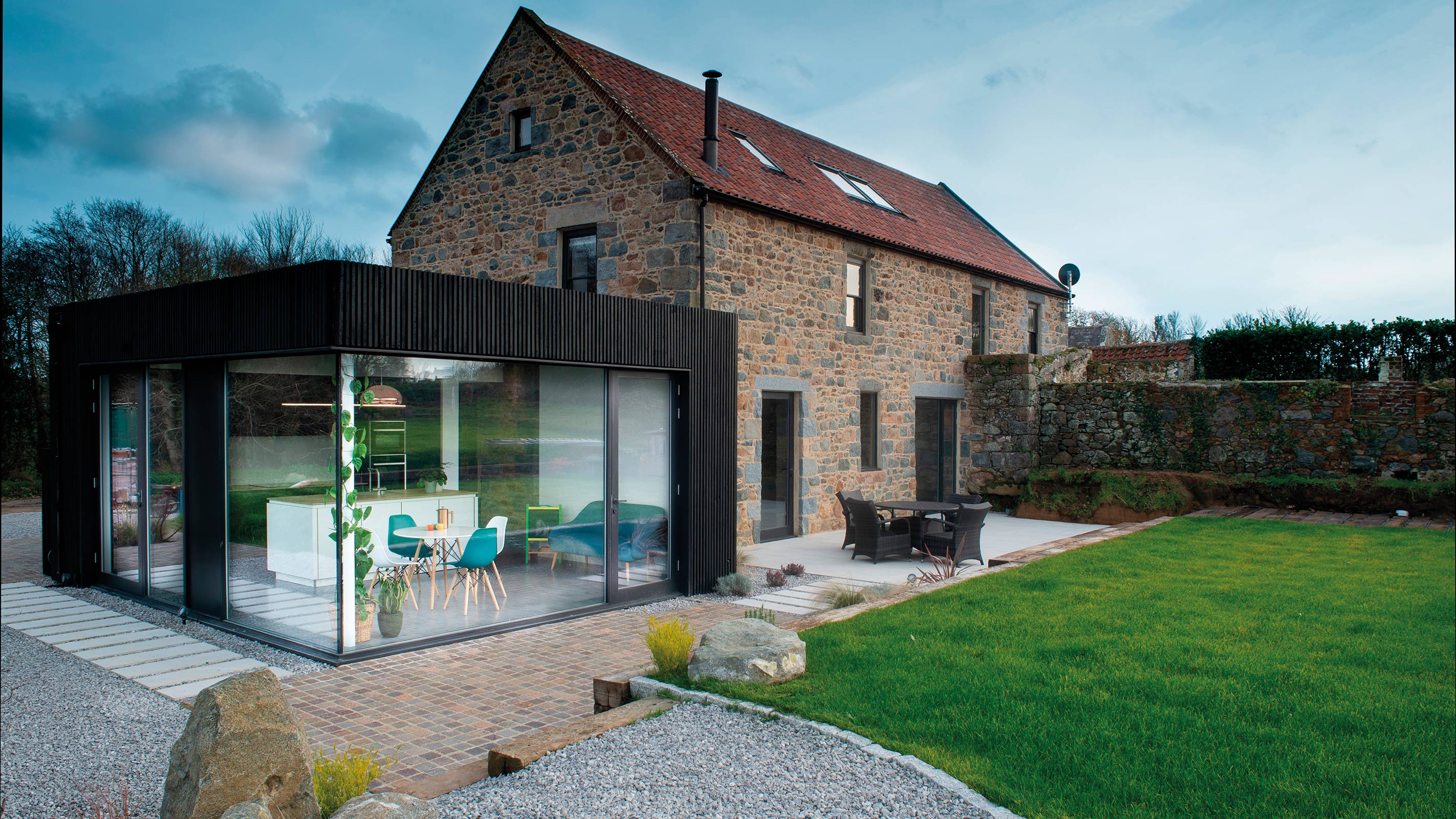
Although the design and positioning of any extension needs to be specific to the original building it is being added to and its site, when it comes to the pretty frontages often enjoyed by cottages, side extensions and those situated to the rear tend to be best.
"If there is a particularly ornate elevation (and this is usually at the front) it might not be the best location for an addition," agrees Ian Phillips. "The sides and rear are usually plainer and easier to add to."
The original building in this extension project, designed by SOUP Architects, is believed to date from 1858 and is Grade-II listed. When the owners purchased it a pre-planning application revealed a contemporary extension was preferable.
A glazed link was constructed between the granite cottage and the new side extension, which has been clad in charred timber, sympathetic to the agricultural nature of the area.
5. Balance contrast with mirroring
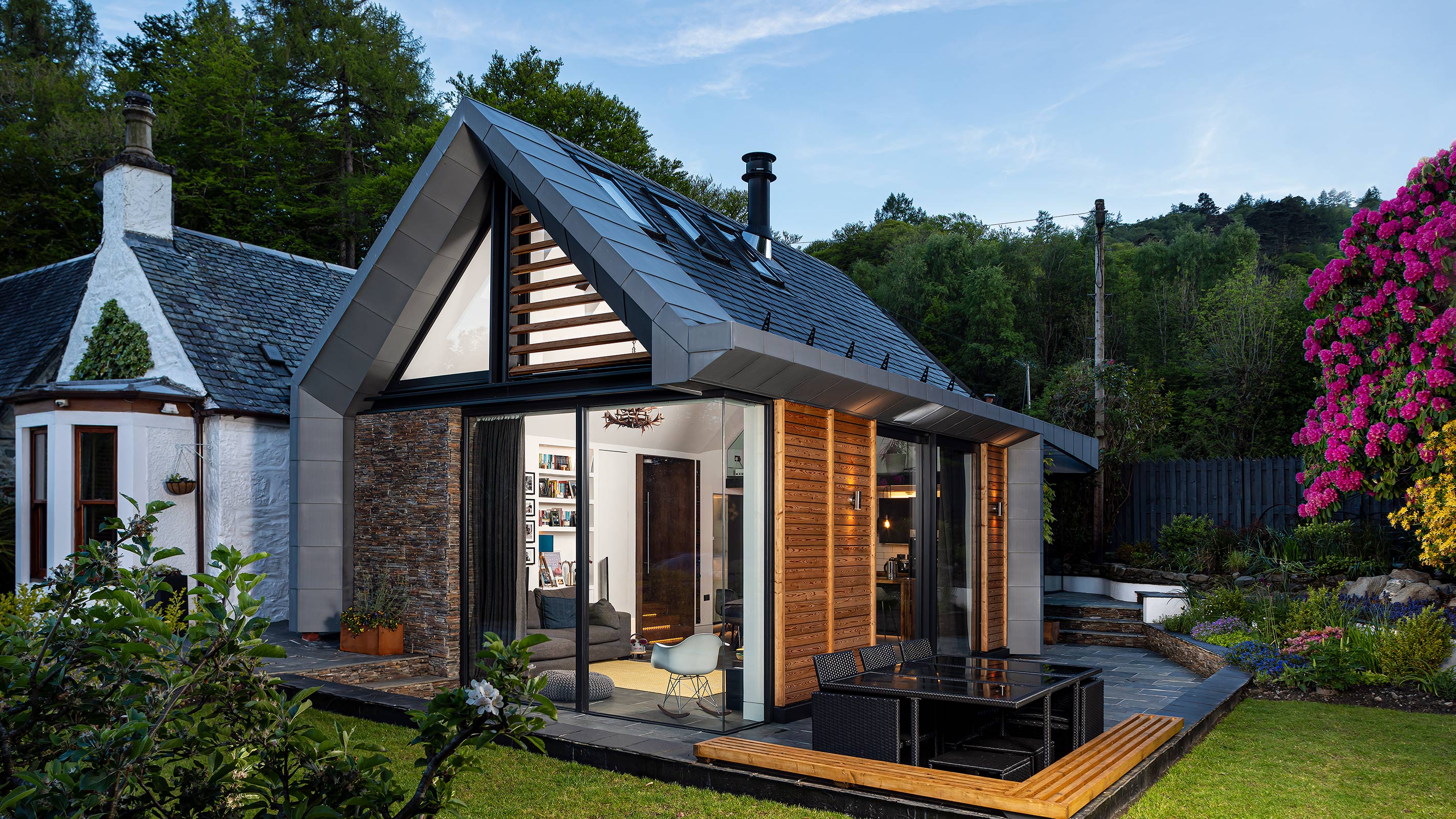
Don't feel that a cottage extension has to either completely contrast or totally match the original building — the most successful schemes often combine both techniques.
"Depending on the style and proportions of the cottage, the styling may be referenced in the new addition in a contemporary way," says Ian Phillips. "For example, use matching proportions in the roof profile, elevation and window openings, but in a contemporary way."
In this project, designed by Paterson Gordon Architecture, a sensitive approach was key.
The 19th century stone cottage was not only listed, but it was also located in a national park — plus it is part of a group of what the owners describe as 'chocolate box' cottages.
Thanks to the owners' careful choice of materials, the planners allowed them to more than double the size of the original house, using a steel-framed extension that deliberately echoes the existing cottage with the same width and roof pitch. However, the contemporary materials used for the new addition, including timber, glass and a zinc roof help to define the structure as new.
6. Add modern references to the existing building
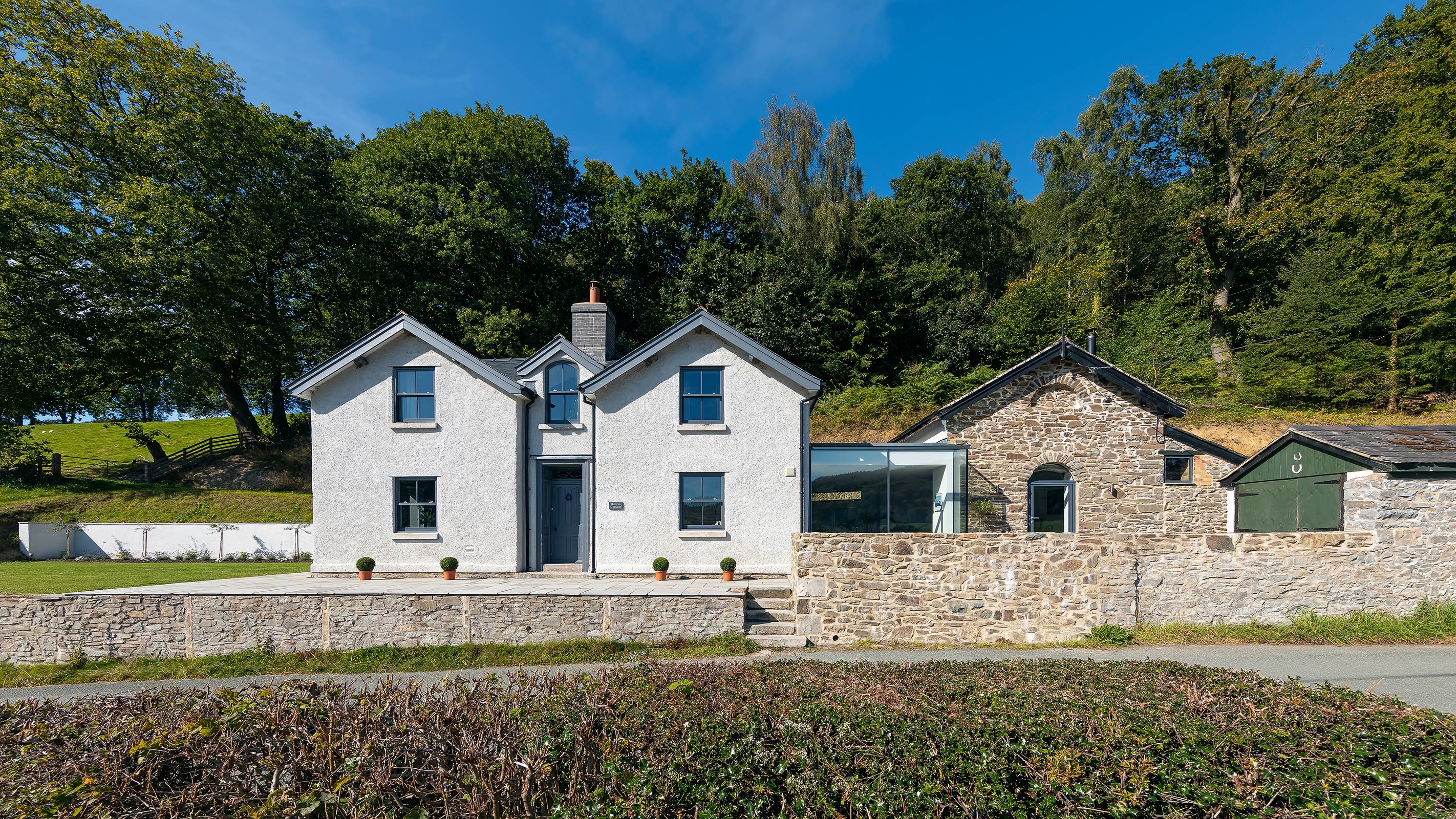
While creating contrast in an extension design is often now very much welcomed by planners, visually it is still a good idea, particularly in the case of pretty cottages, to make a nod to the original building through the use of materials that can be found elsewhere on the property or its site.
"We believe that contemporary architecture can sit happily alongside traditional and vernacular styles, but that a complimentary relationship can be created through the use of materials and colour palettes," says Ian Phillips.
Dating back to 1840, this this once run-down farmworkers' cottage has been connected to the disused hay barn that also stood on the site using a new frameless glass link — creating the extra space the owners needed.
7. Embrace the darkness
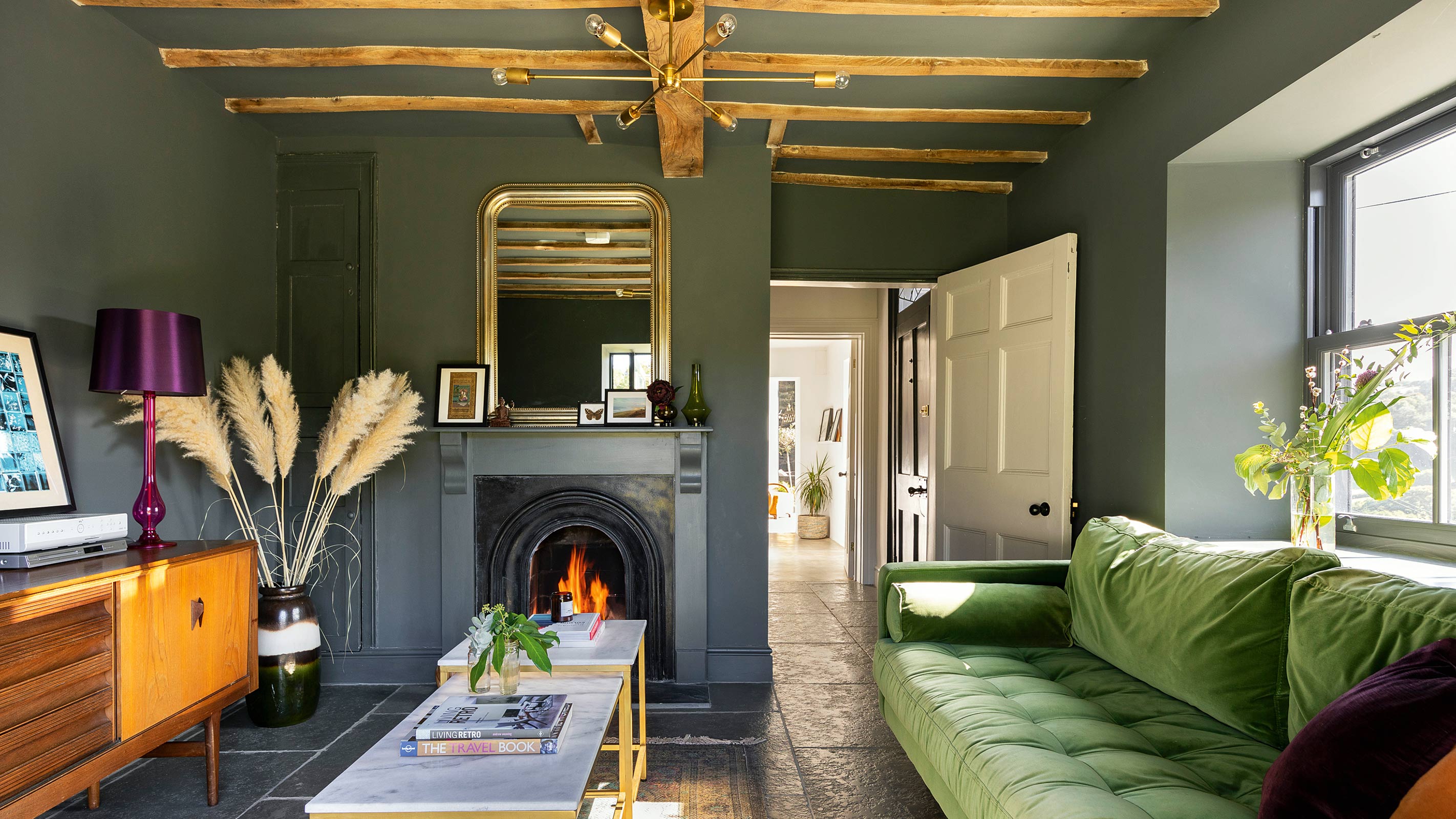
Just because you are extending your cottage, it doesn't mean you should feel you have to completely strip the interiors of all traces of its past. Although open, light-drenched spaces are what we so often strive for in our homes these days, there is a lot to be said for combining more open spaces with some areas that feel cosy, such as snug room ideas — spaces to retreat to for a bit of quiet time.
"Cottages are often darker than modern houses, with small windows and low ceilings," says Ian Phillips. "Embrace this by using the original cottage footprint for cosy sitting rooms and snugs, and locate a new kitchen or day room, for example, in the bright, spacious new extension."
In this project, a Welsh cottage has been renovated and extended, yet the original spaces, such as this snug with original beams, offers a warm, characterful area that sits in contrast to the new glazed additions elsewhere.
8. Use the roof to inject drama
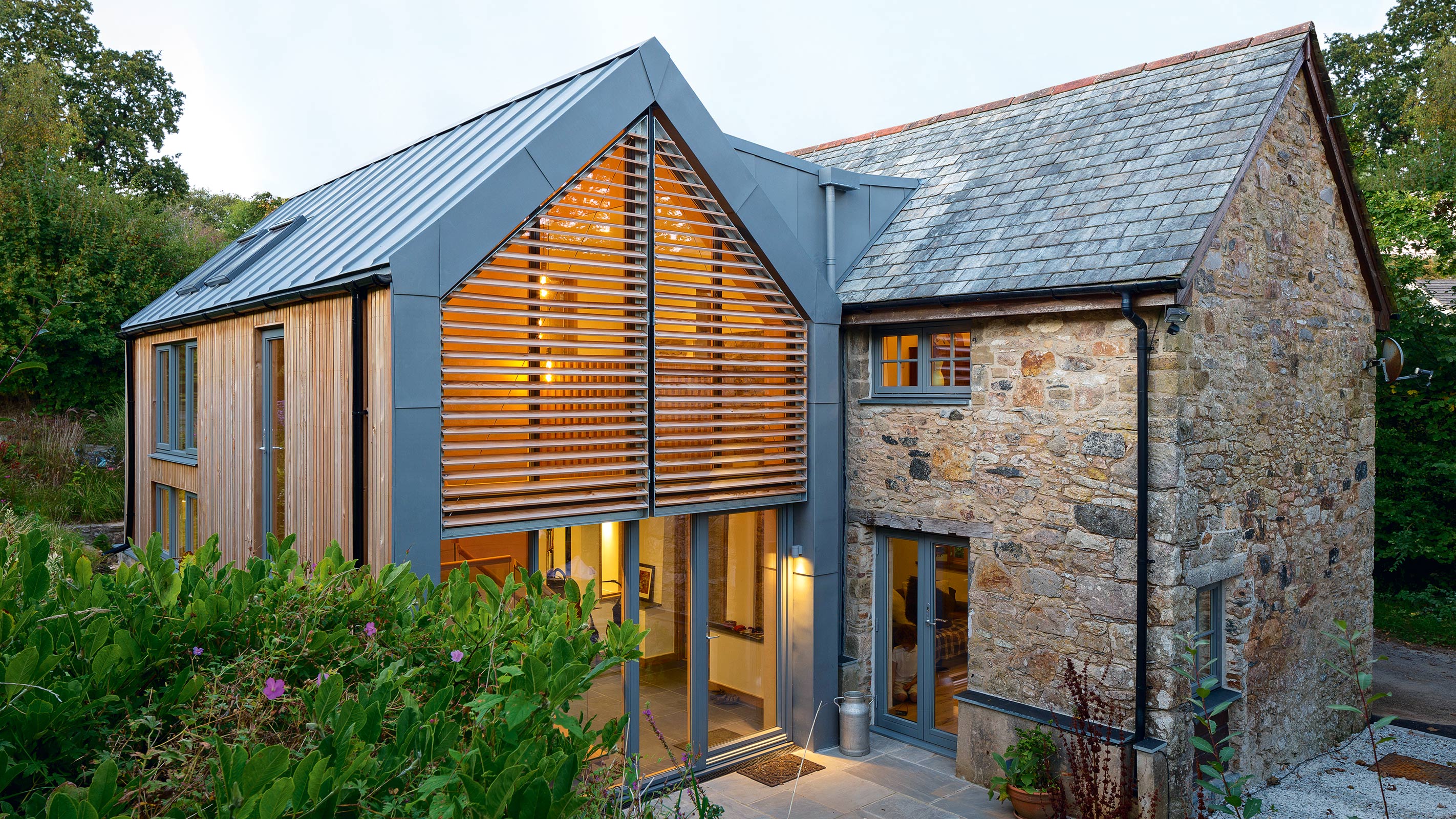
Cottages very often have low ceilings which can feel a little oppressive throughout a house. A new extension, with spaces open up to the inside of the roof, can really add a wow factor and transform the way a house feels.
"The roof form of the extension can bring height and drama into a house that otherwise has low ceiling," says Ian Phillips.
For this project, Tim Offer Architects designed a two-storey extension to mirror the existing house's form and it has been clad in red cedar and zinc to set it apart.
Internally, double-height spaces have been created with ply-lined vaulted ceilings — areas which feel completely different to the existing spaces.
9. Consider an oak-framed extension
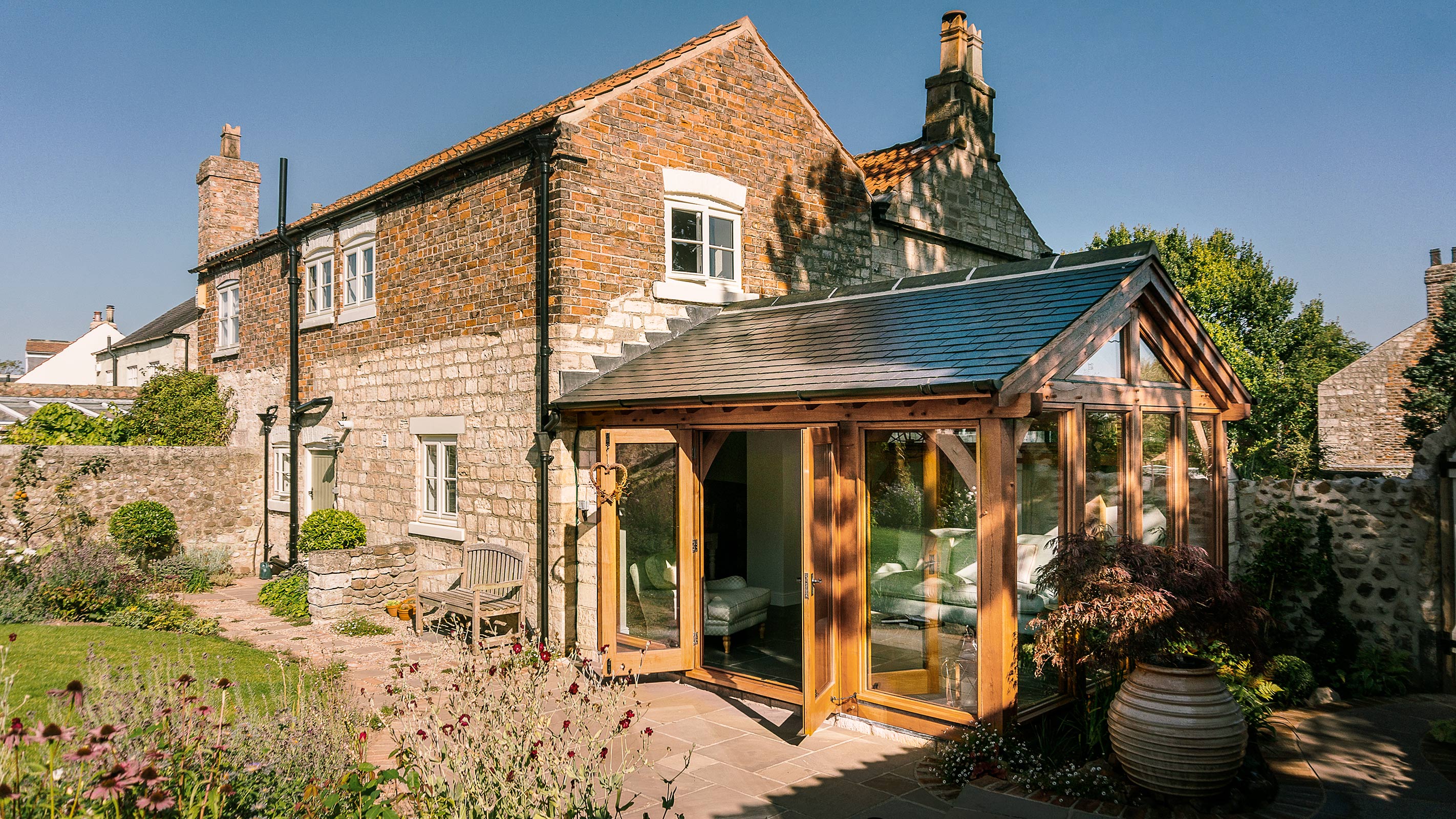
Those looking to add space to a cottage should definitely take a look at some oak frame extensions if they are after an addition that can match the character and charm of the original building.
The exposed beams, wealth of timber and expanses of glazing that go hand-in-hand with this type of extension can really benefit cottages.
"In terms of the dimensions of your extension, oak framing always works better as a simple rectangular or regular shape," advises Zoe Grey, a Regional Design Consultant at Oakwrights. "This also helps to control building costs. If you’re planning to knock through an existing wall to extend your home, it’s important to be aware the most ideal width of the knock through is a maximum of 4m; although it can be more with a pitched roof extension."
She also has advice for cottage owners in particular.
"For listed or homes of a more traditional style, you may prefer incorporating face glazing or framed joinery, a pitched or mansard roof, and oak rafters."
This brick and stone cottage has been beautifully extended with an oak-framed extension by Oakwrights.
10. Allow the building to look as though it has evolved
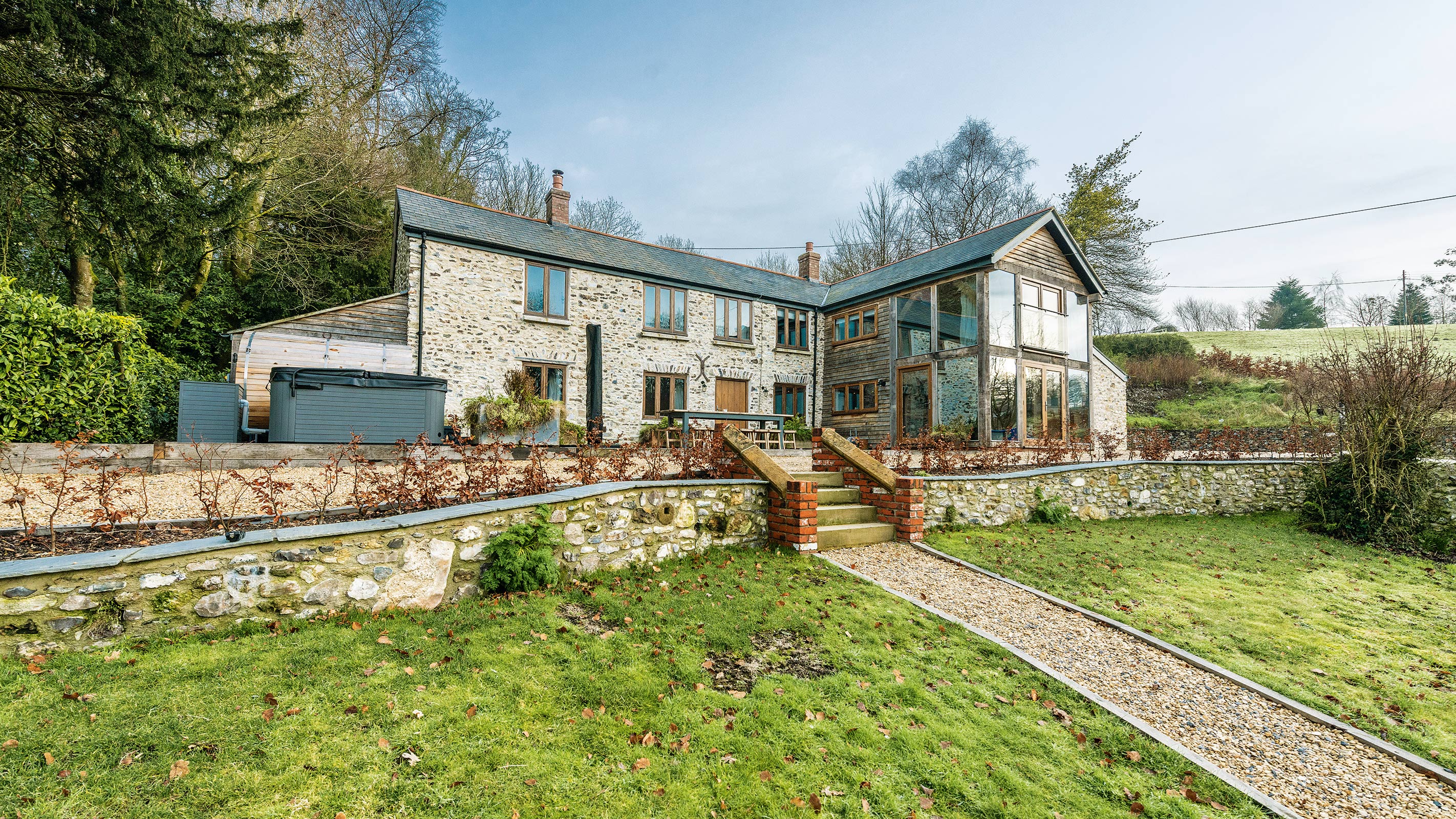
Some of the most beautiful homes are those that visually show their history through a serious of additions that have been put in place over the years. Although this is not always done successfully, by ensuring the extensions are sympathetic to the form and nature of a property, it can be lovely to see the passage of time in this way.
"My advice would be to find the parts of the existing building that have character and a story to tell and try to weave them into the next chapter," says Dan Marks, of MATA Architects. "But don't be too precious either! Buildings need to evolve and adapt to changing requirements."
This house, once a worker's cottage, was full of damp when the owner bought it and had been subject to a number of unsympathetic additions over the years which had to be stripped away to make way for the new two-storey oak frame extension that now sits proudly to the rear. Although the structure is clearly a new addition, its slate roof and expanses of timber tie it in beautifully with the existing cottage.
11. Expose and highlight original features internally
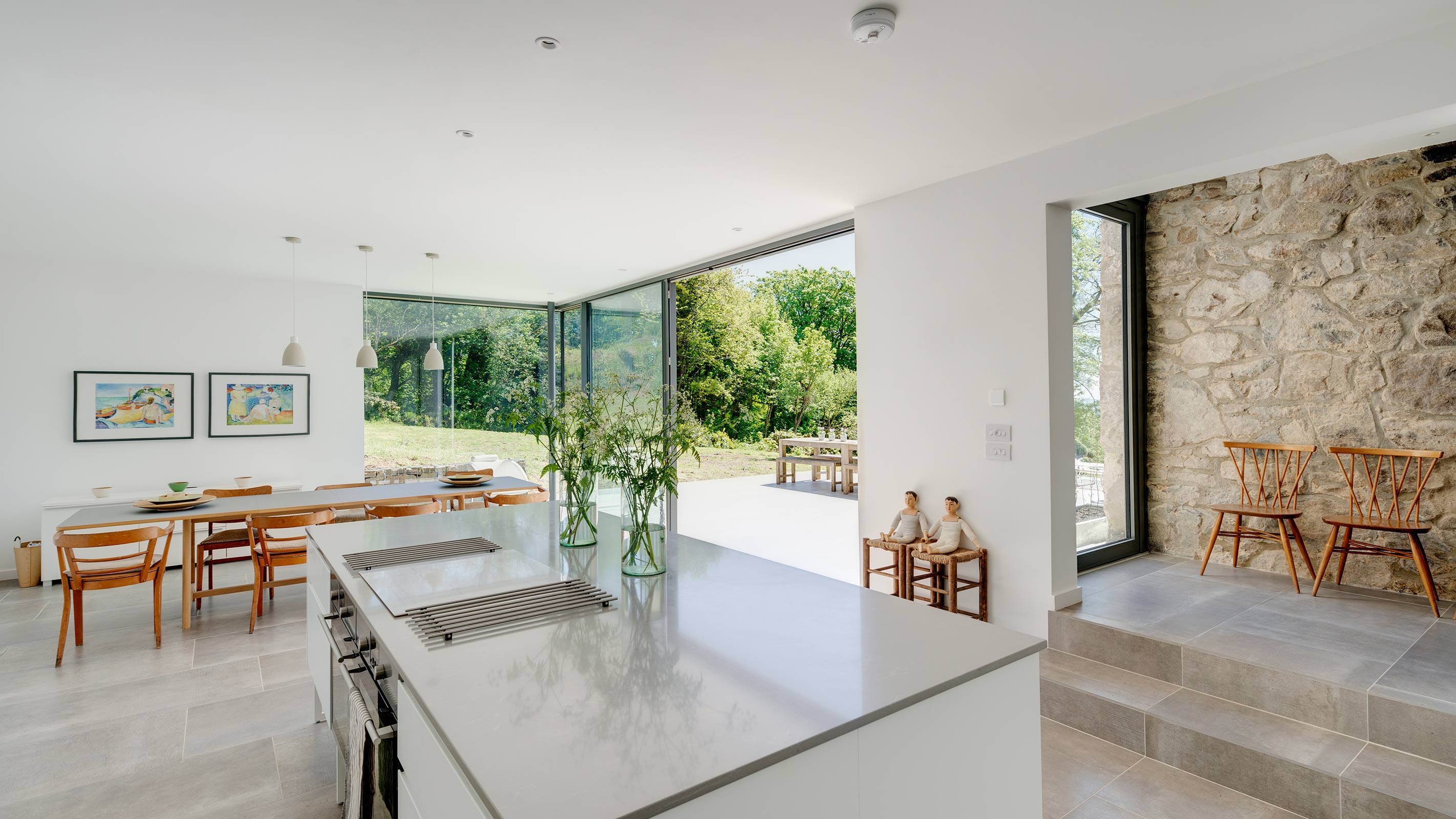
Don't forget that the way in which an extension sits alongside the original cottage is just as important internally as it is externally. This is where the use of contrasting materials can really come into its own — the juxtaposition between new and old can be really beautiful and ensure both the new and the original elements shine.
In this striking cottage extension by VESP Architects, the glass and crisp white finishes used for the new addition are softened by the creamy exposed stone of the original cottage walls. In turn, the old wall is brought to life by the starkly different bright white plastered interior of the fresh open plan kitchen.
Get the Homebuilding & Renovating Newsletter
Bring your dream home to life with expert advice, how to guides and design inspiration. Sign up for our newsletter and get two free tickets to a Homebuilding & Renovating Show near you.
Natasha was Homebuilding & Renovating’s Associate Content Editor and was a member of the Homebuilding team for over two decades. In her role on Homebuilding & Renovating she imparted her knowledge on a wide range of renovation topics, from window condensation to renovating bathrooms, to removing walls and adding an extension. She continues to write for Homebuilding on these topics, and more. An experienced journalist and renovation expert, she also writes for a number of other homes titles, including Homes & Gardens and Ideal Homes. Over the years Natasha has renovated and carried out a side extension to a Victorian terrace. She is currently living in the rural Edwardian cottage she renovated and extended on a largely DIY basis, living on site for the duration of the project.

