Why conservatory foundations should be as deep as the main house
Our self build expert explains how to tackle conservatory foundations, including regulations and cost
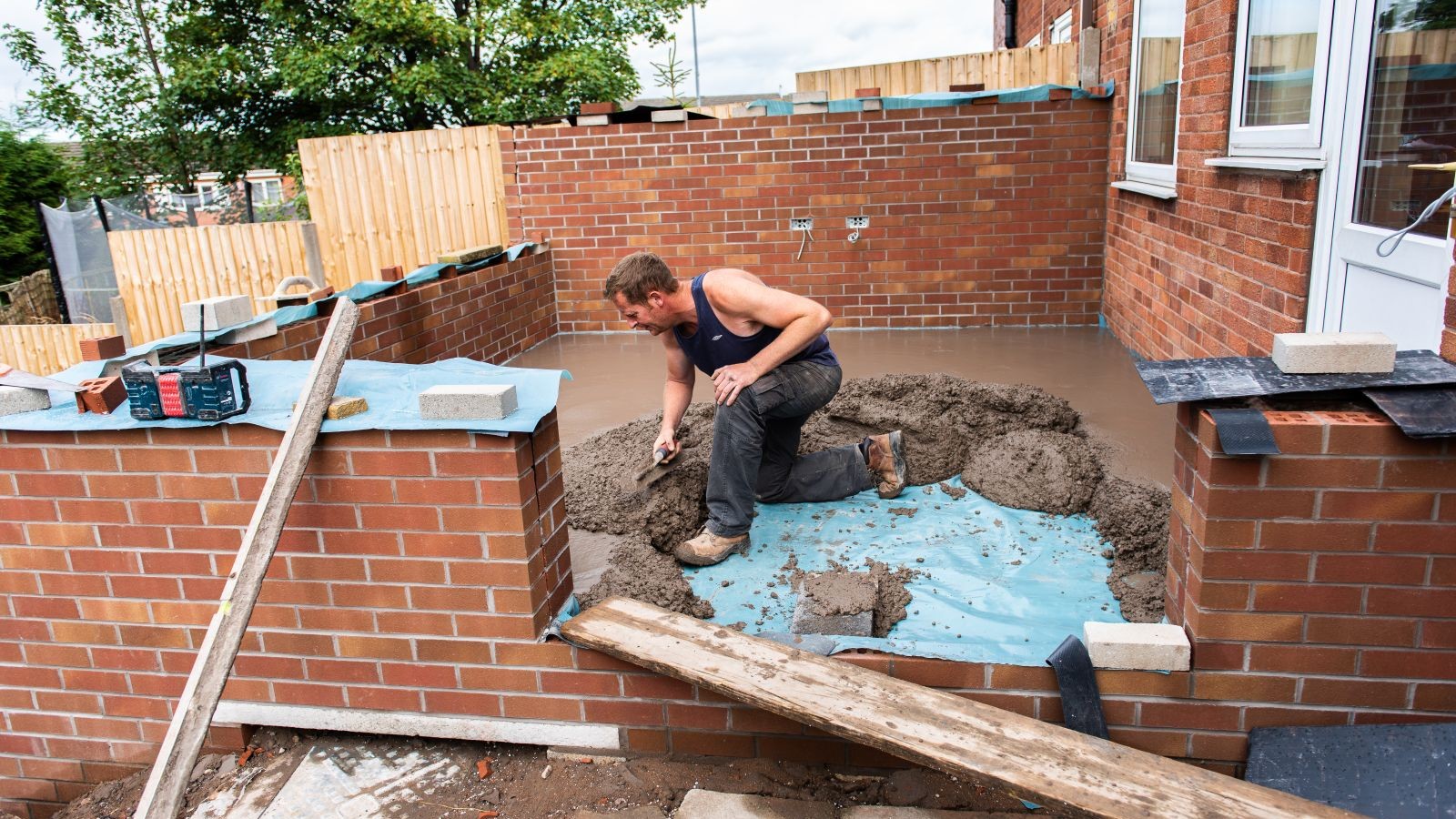
Conservatories are a great way to add extra space to your home, however, before you start thinking about placing your order with a manufacturer, it’s worth giving some thought to the most critical part of your conservatory – the foundations. Choosing the right foundation for your conservatory ideas is essential for ensuring stability and to prevent costly structural problems in the future.
In this article, I’ll explain everything you need to know about conservatory foundations, including the different options, how deep they should be, what factors to consider, and when building regulations apply.
Why do conservatories need foundations?
Whilst conservatories are generally lighter than a traditionally built extension, they still need strong foundations to prevent movement, subsidence, or structural damage over time. Poorly built foundations can cause cracks or even structural failure, or cause doors and windows to bind.
Even though many conservatories are exempt from full building regulations, the foundations must still meet structural safety standards. Without the right support, seasonal changes in ground moisture, tree roots, or poor soil conditions can cause the ground to move to shift, leading to structural problems. Strong foundations are therefore essential, no matter how big or heavy your conservatory is.
Foundation options
Several foundation options are available for conservatories, and choosing the right type of foundation system depends on the soil conditions, support required and access arrangements.
- Traditional Strip Foundations: Strip foundations are the most common choice for conservatories. They involve digging a trench around the perimeter of the conservatory and filling it with concrete. For standard cavity walls, the foundation width is usually around 600mm for a conservatory, while the depth varies depending on soil conditions, typically ranging from 750mm to over 1m. After the concrete is poured, blockwork is used to bring the foundation up to ground level. This method works well for good, stable ground conditions, but deeper excavations may be needed in areas with clay soil or near trees.
- Trench Fill Foundations: Trench fill foundations are similar to strip foundations but require more concrete. Instead of using blockwork to build up the substructure walls, the trench is filled with concrete, almost to ground level. Trench fill foundations are great when the soil for your conservatory is unstable or when digging deep trenches makes blockwork impractical to build. Since trench fill requires a significant amount of concrete, it can be more expensive than traditional strip foundations, but with pumps, the concrete is easy to lay and speeds up construction times.
- Raft Foundations: A raft foundation is a large, reinforced concrete slab that spreads the weight of the conservatory over a wider area. This type of foundation is often used for conservatories in areas with soft or unstable ground, as it reduces the risk of differential settlement. Raft foundations are typically 200mm–250mm thick and are reinforced with steel mesh for added strength. The ground beneath the slab is excavated, compacted with crushed stone, and covered with a sand blinding and damp-proof membrane to prevent moisture from rising into the slab. Raft foundations are particularly useful where extensive excavation isn’t practical, such as close to boundaries or sites with difficult access or underground services, or drainage systems that shouldn’t be disturbed.
- Screw Piled Foundations: For conservatories built on very weak ground, screw pile foundations can provide extra support and overcome conditions. These are galvanized metal ground screws that are driven into the ground with an auger machine to a depth of 1.5 to 3.0m – depending on ground conditions and loading requirements. Screw piles transfer the load of the conservatory to a more stable layer. They’re quick to install, cause minimal disruption, and are ideal for sites with difficult access or areas with tree roots that could be disturbed by excavations. It's worth remembering that whilst screw piles require specialist equipment, unless they’re being used to overcome a site problem, they can be more expensive than traditional concrete foundations.
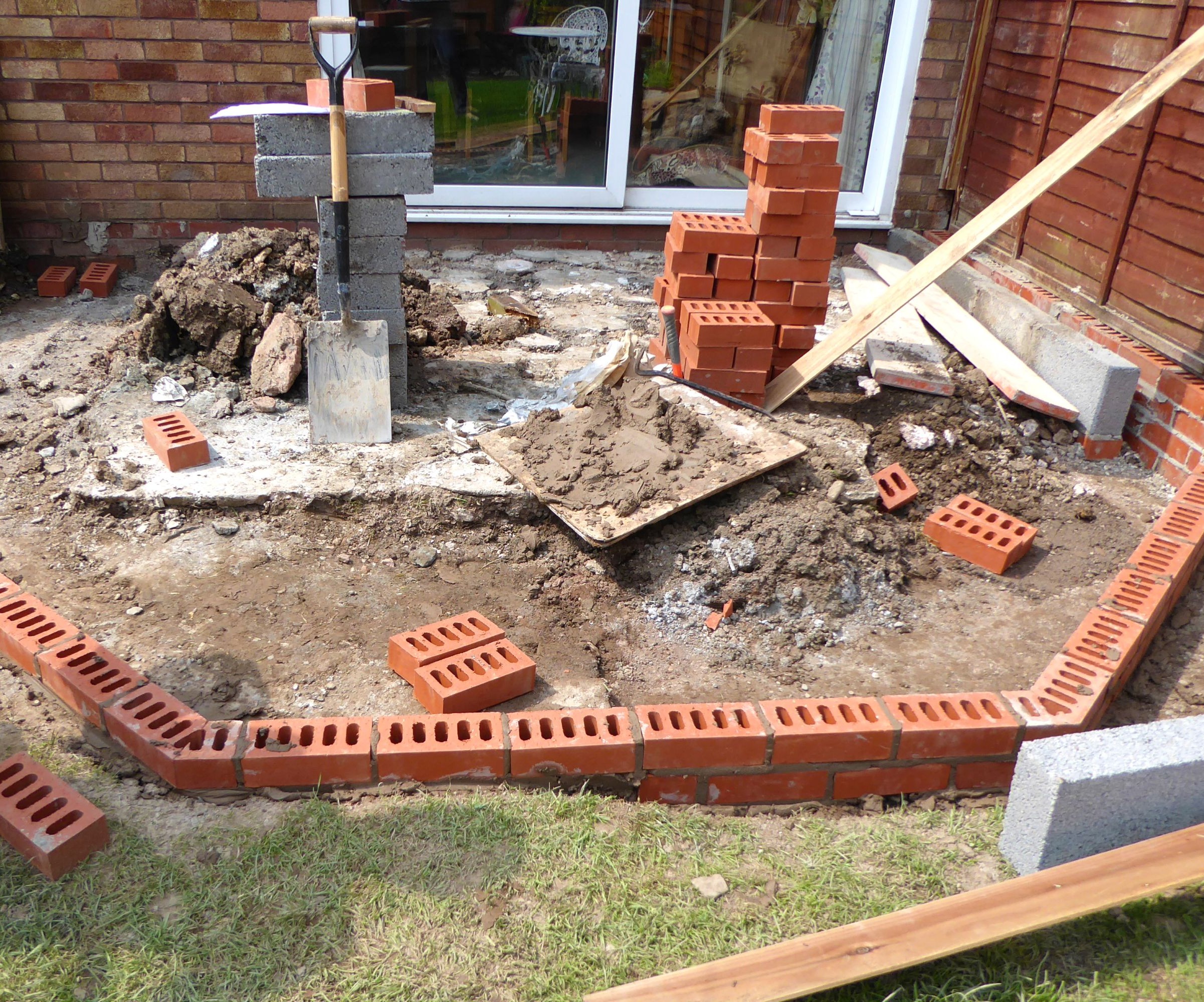
The base of a hexagonal shaped conservatory being built with red brick and concrete
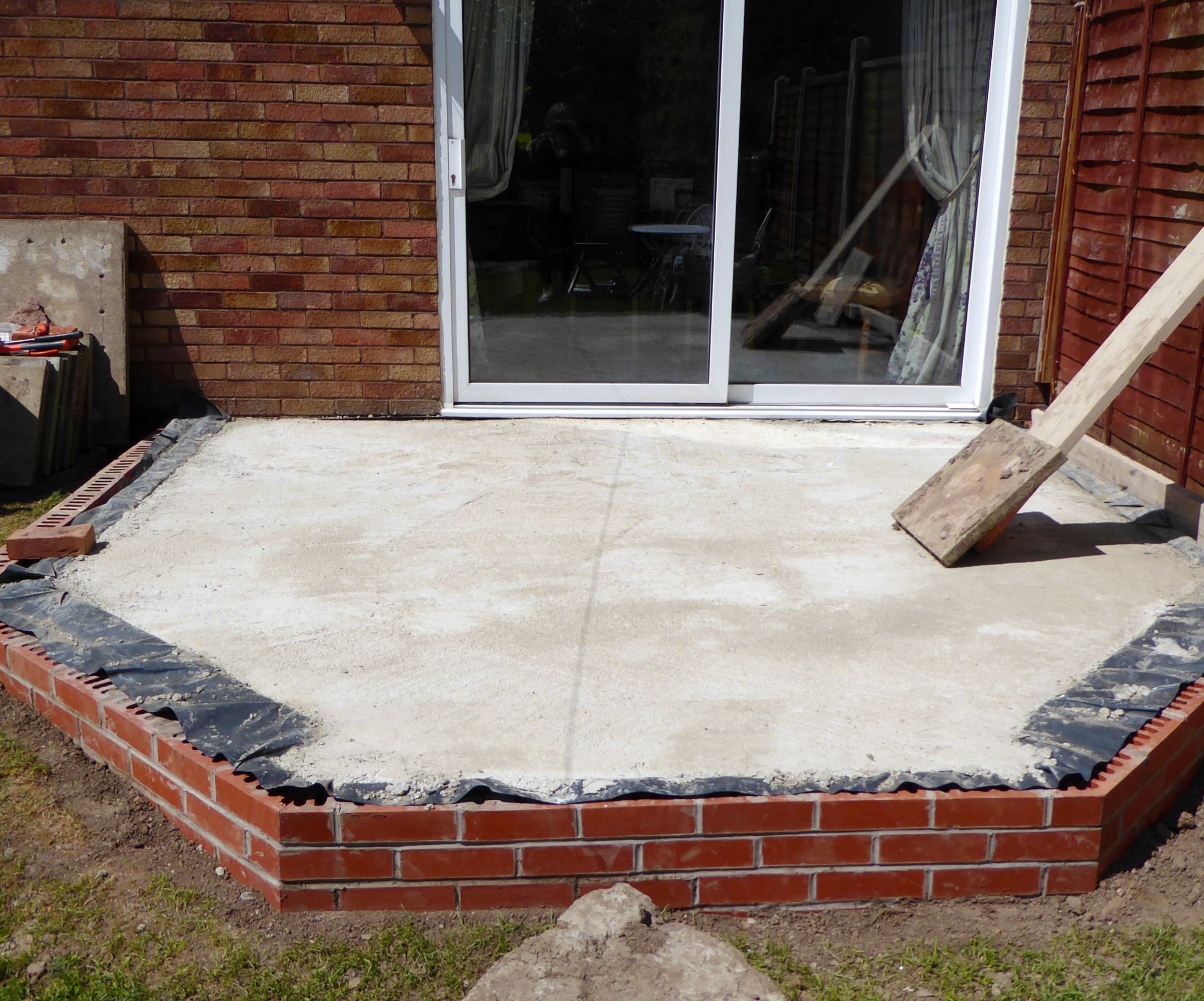
Conservatory foundations completed ready for the next stage
How deep should conservatory foundations be?
There’s no fixed rule for the conservatory foundations depth, as it depends on several factors:
- Soil Type: Sandy or gravelly soils are stable, but clay is prone to movement, particularly in dry or wet seasons and near trees. In clay soils, foundations need to be deep enough not to be affected by the changing clay conditions so must be at least 1m deep.
- Tree Proximity: Trees effect the moisture in the soil, which can cause shrinkage and lead to subsidence. If a foundation is near trees, it may need to be deeper, depending on the tree species, type of ground and distance from the tree.
- Frost Protection: Foundations should be deep enough to prevent frost from affecting the structure. In most parts of the UK, 750mm is the minimum depth needed to avoid frost-related movement, unless the foundation is a raft.
The width of the foundation is also important and a 600mm-wide trench foundation is typically enough to support a conservatory wall up to 350mm thick. Obviously, the thicker the wall, the wider the foundation will need to be.
Preventing differential settlement
One of the biggest risks when building extensions or designing a conservatory is differential settlement, where different parts of the structure settle at different rates, leading to cracks and damage over time. To minimise this risk of differential settlement, adopt the following:
- Match house foundation depth: The conservatory foundation should be as deep as the house foundations and ideally connected to it with dowels, provided the house foundations have been properly built.
- Use the right foundation type: If the ground conditions vary across your site, a raft or piled foundation may be the best choice.
- Consider tree roots: If trees are nearby, install root barriers or use deeper foundations to prevent soil movement and undermining of the foundation.
- Management movement: When building a conservatory, there’s always the risk of some minor settlement so it’s a good idea to allow for slight movement by incorporating movement joints where the conservatory connects to the house.
- Consult a structural engineer: The structural engineer will advise on the best approach and will design an appropriate foundation considering all these circumstances.
Building regulations and conservatory foundations
In many cases, conservatories are exempt from compliance with building regulations provided they meet the following criteria:
- The floor area is under 30m²
- The walls and roof are substantially glazed
- The conservatory is separated from the house by thermally efficient external-quality doors and windows
- The heating system is independent from the heating system in the main house
However, if the conservatory affects the existing structure, involves complex foundations, or requires deep excavation, Building Control may need to be consulted. If approval is required, a building notice is the best approach as this will allows work to progress while inspections are carried out on-site.
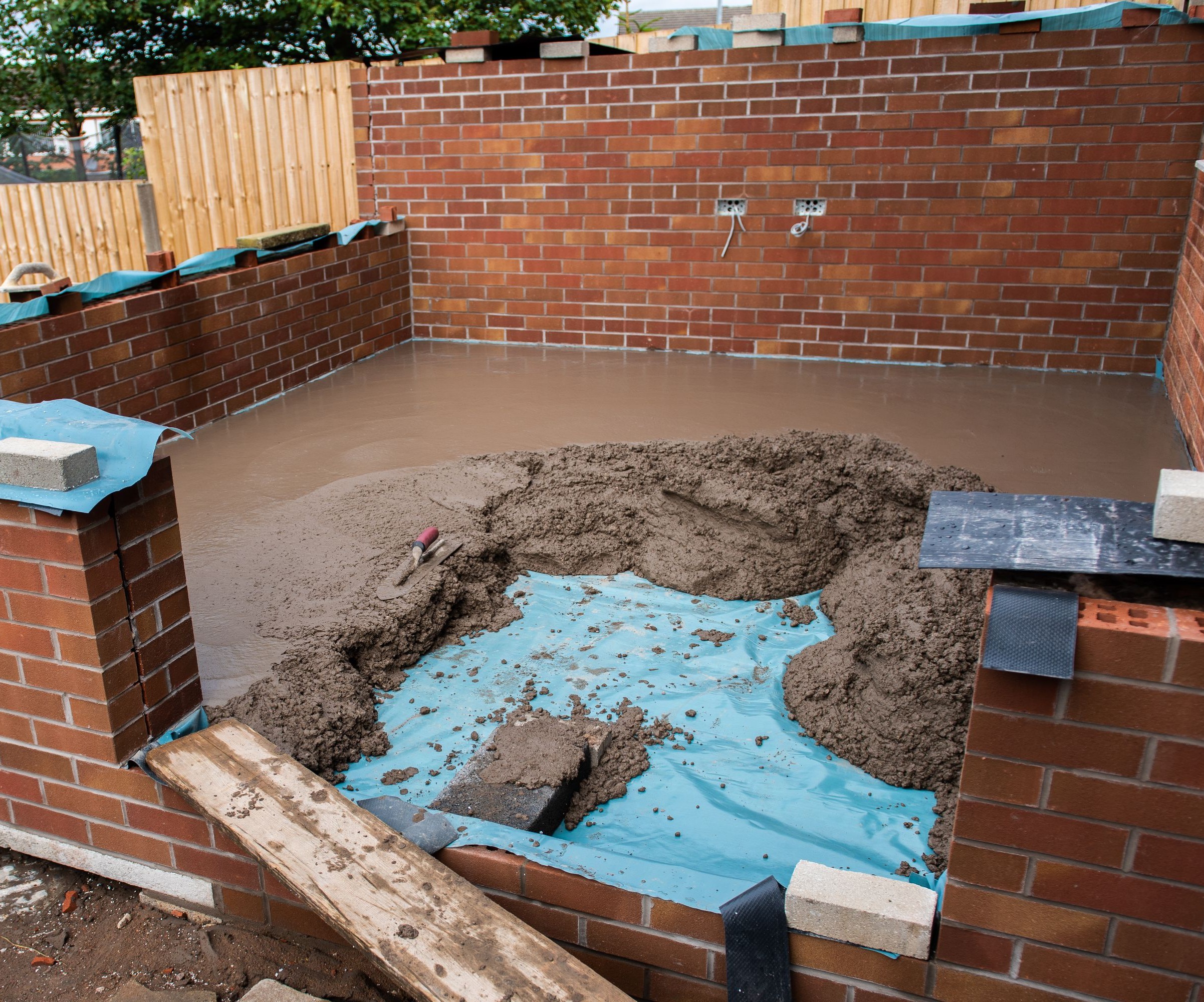
A thick concrete screed is laid after the brickwork is built for a conservatory
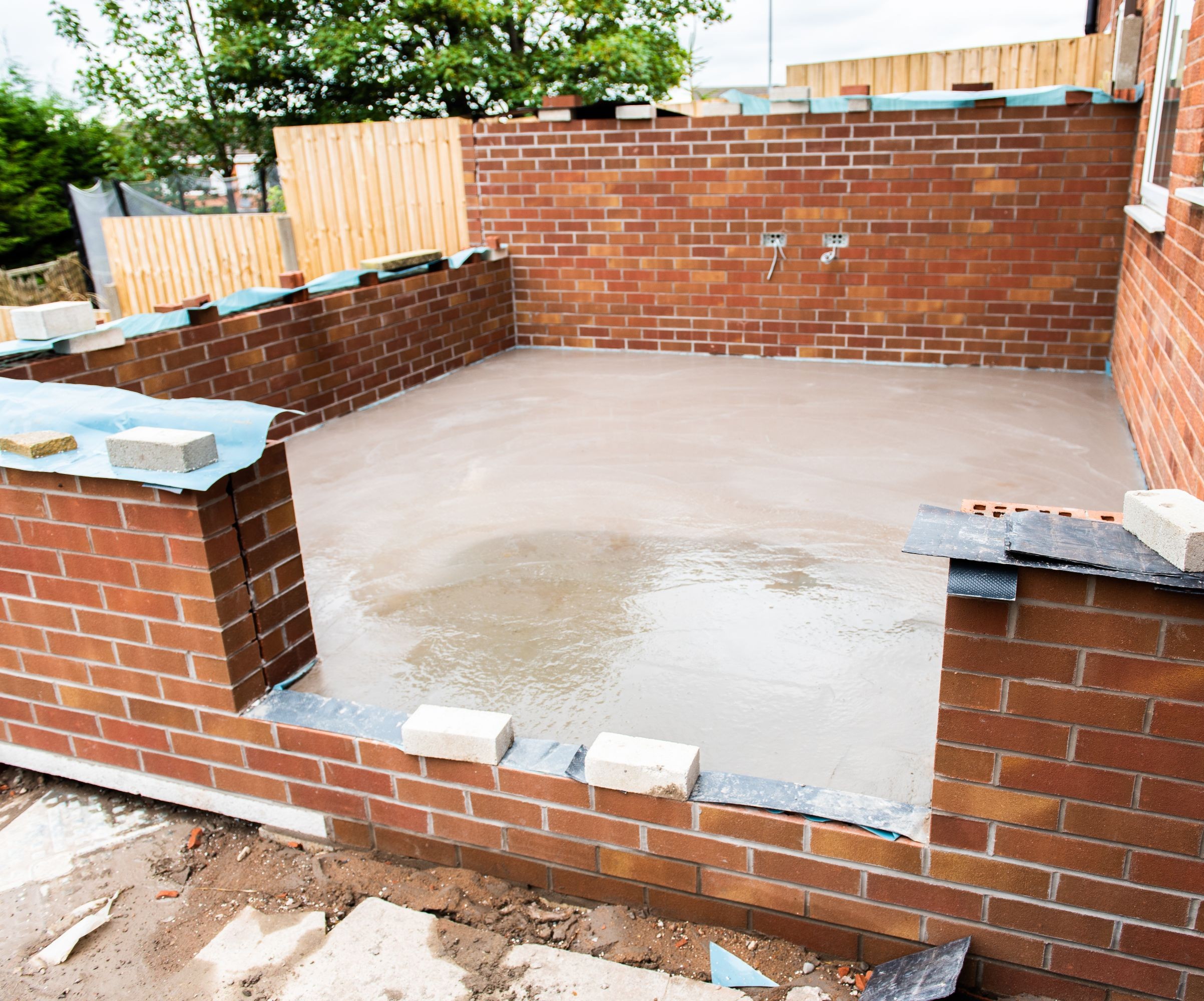
The concrete floor is drying prior to the rest of the conservatory being built
FAQs
Can I build a conservatory on an existing patio or slab?
No, patios and slabs are not designed to bear the weight of a conservatory, and a proper foundation is essential to prevent structural issues and damp problems.
How much do conservatory foundations cost?
The cost depends on the foundation type, soil conditions, and access to the site, as well as the work involved in building the whole substructure. A basic strip foundation cost might be between £100–£150 per m² of conservatory floor area, whilst deep trench fill or raft foundations could push costs up to £200 per m². In comparison, the cost of foundations for a traditionally built extension of even a new house, which would be much heavier, is typically in the region of £220 to £280 per m².
Will tree roots affect the foundation?
Yes, tree roots can affect the moisture in the soil, causing shrinkage in clay-rich areas. Foundations near trees therefore need to be deeper, and in some cases, root barriers may be needed.
Does the material of the conservatory affect the foundations?
Conservatories are generally lightweight, so materials such as uPVC, timber, or even a plinth of brickwork, won’t significantly change foundation requirements. The foundation needs to deal with the soil stability and provide structural integrity, and whilst the weight of the conservatory is a factor, it’s not the only consideration.
What if my existing conservatory has no foundations?
If the conservatory shows no signs of movement, it may have settled into place so could be ok. However, if cracks, sticking doors, or other structural defects appear, repairs and underpinning may be necessary.
Choosing the right foundation for your conservatory is critical to its long-term durability. Whether you opt for strip, trench fill, raft, or piled foundations, the key is to ensure the foundations are designed correctly and are deep enough to provide stability and prevent future movement. Following best practices and consulting a professional is always best and will prevent structural issues in the future.
Make sure you're also prepared about all elements of your build, by reading our guide on conservatory building regulations.
Get the Homebuilding & Renovating Newsletter
Bring your dream home to life with expert advice, how to guides and design inspiration. Sign up for our newsletter and get two free tickets to a Homebuilding & Renovating Show near you.
Mark Stevenson has worked as a construction professional for over 30 years and following an extensive career in housebuilding. He is currently chief operating officer for Custom Build Homes and chair of the National Custom and Self Build Association. He previously worked as managing director for Potton, helping self builders build their own homes.
Whilst Mark describes himself as a ‘professional builder’ as a result of his career in housebuilding and timber building system manufacturing, he has specialist knowledge of timber construction and extensive expertise in finding land and project management.
He regularly shares his knowledge at Homebuilding & Renovating Shows and and coaches self builders about how to build their own homes. Aside from Mark’s professional career, his skills also extend to practical building knowledge as a skilled joiner, hands-on renovator and serial self-builder of his own development projects.
He is also Vice Chair of industry body, the Structural Timber Association.

