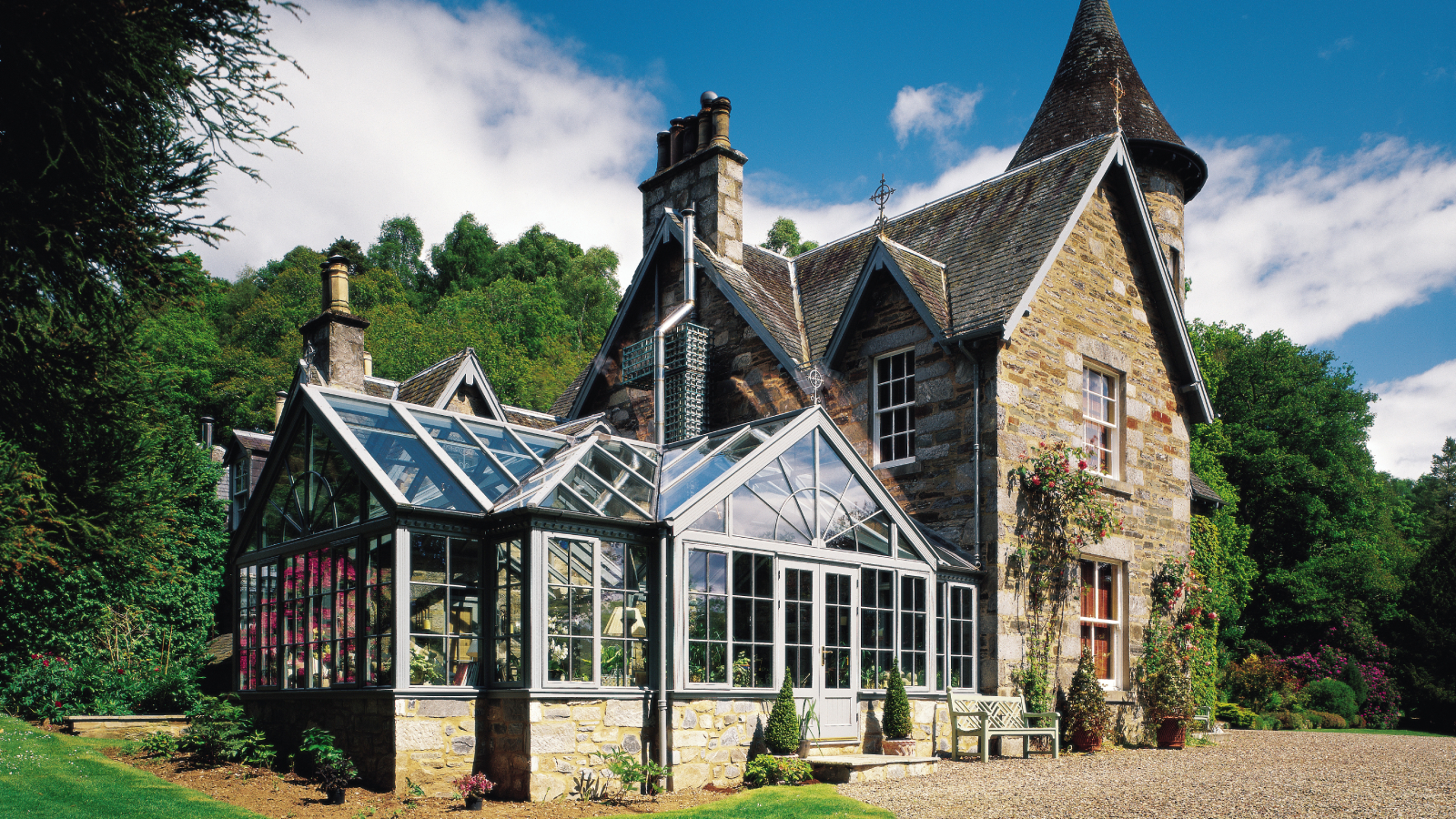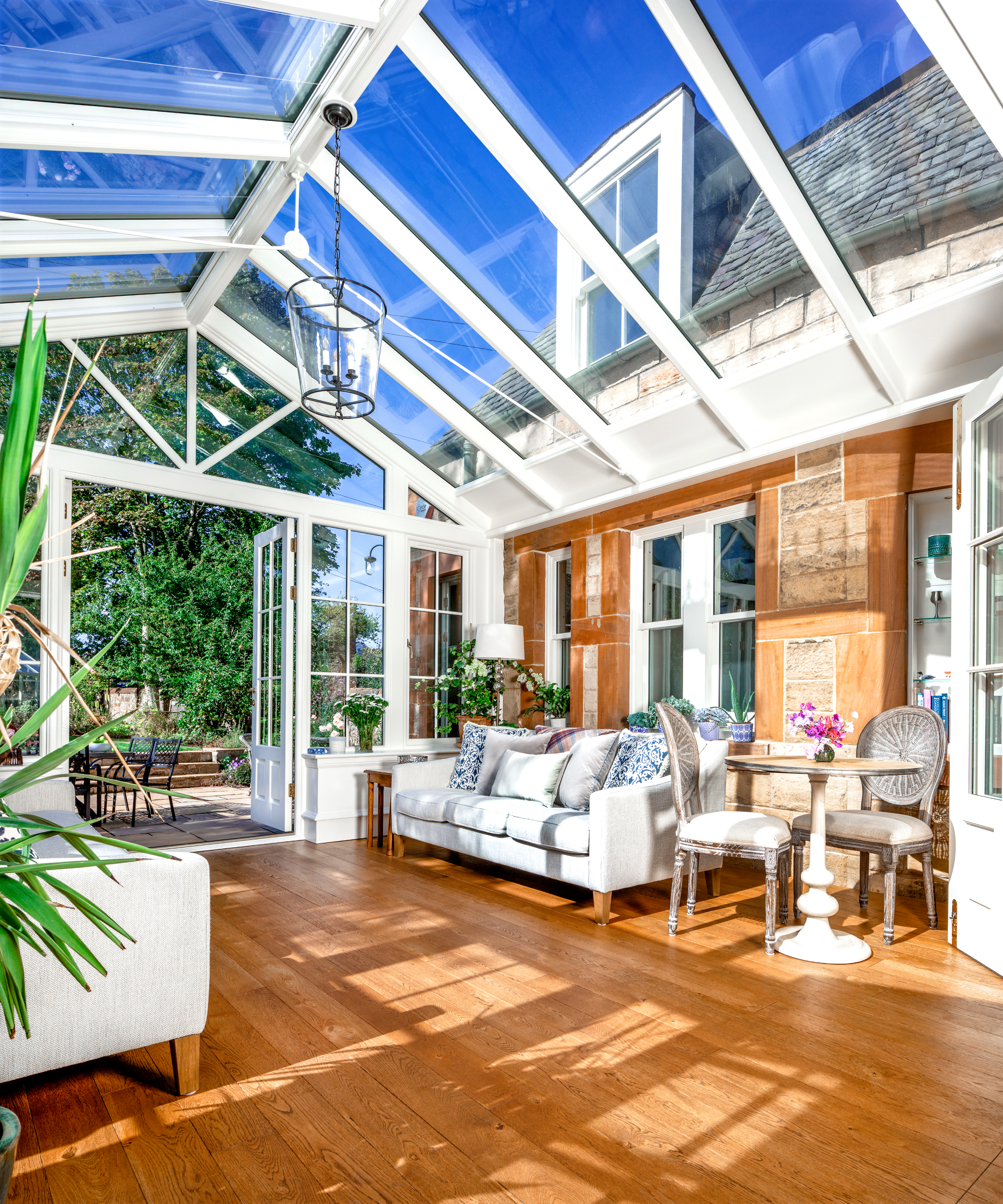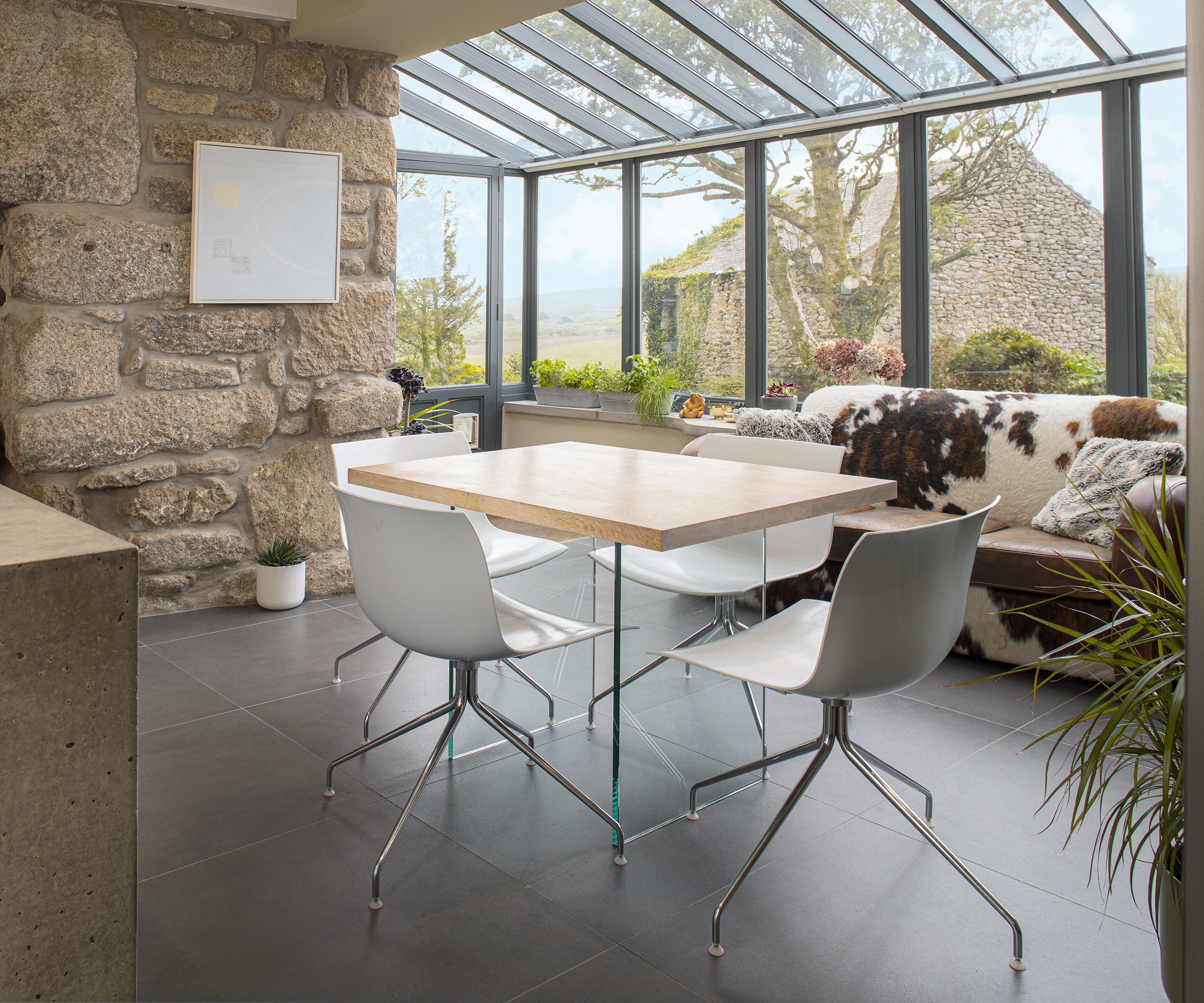Conservatory building regulations: Do you need them?
Confused about conservatory building regulations? Find out the answers to all your questions in our expert guide to the relevant rules and regulations

Conservatories offer a great way to add space, bring your garden into your home and provide you with lots of natural daylight. Compared with extensions, they’re easier and cheaper to make your conservatory ideas become a reality and in theory don’t have to comply with complex building regulations.
I'm Mark Stevenson, a self-build expert and in this article I look at the ins and outs of conservatory building regulations and explain how you can comply with the key requirements.
Conservatory building regulations, planning permission and permitted development: What's the difference?
When it comes to building a conservatory, there are three distinct categories which will be applicable: building regulations, planning permission and permitted development rights.
Building regulations deal with how a building is built and the associated approved documents demonstrate the clear standards for design and construction to ensure buildings are safe, accessible and energy efficient.
Planning permission however considers the appearance and impact of a project and whether it should be allowed to proceed, which usually leads to the question do you need planning permission for a conservatory?
The subsequent research will in turn bring up the term permitted development, and while this is often confused with building regulations, it actually has nothing to do with it.
Known as ‘permitted development rights’, the rule exists to allow properties to be extended without needing to apply for planning permission - provided certain conditions are met.

Criteria for exemptions
Although some conservatories can be exempt from compliance with the building regulations provided specific criteria is met, the decision on whether a conservatory is exempt or not is a matter for local building control bodies and is assessed on a case-by-case basis.
Building regulation documents don't have a standard definition of a conservatory, but the guidance states a set of criteria it must adhere in order to be considered exempt:
- Must not exceed 30m2 in floor area and must be at ground level
- The walls and roof must be substantially glazed - at least 50% of the walls and 75% of the roof
- There must be a thermal separation between the conservatory and the building
- The buildings heating system must not be extended into the conservatory

Meeting the definition is important because it differentiates conservatories from house extensions and enables an exemption to be granted. In comparison, extensions contain habitable accommodation and therefore must fully comply with the building regulations.
Conservatories with substantially less glazing in their roofs such as garden room ideas or orangery ideas will fall short of the conservatory definition and cannot be granted an exemption. These buildings must therefore apply for full building regulations approval before construction can begin.
Whilst a conservatory can be exempt from building regs, this doesn’t mean you can build it how you want. For example, safety glass must be used in critical locations (toughened or laminated glass) and glazing must comply with Approved Document K: Protection from Falling.
The position of the conservatory must also not restrict ladder access to windows serving as a means of escape in emergencies.
Conservatories and approved documents
Whilst the conservatory itself can be exempt, some of the associated work may not be and will still require approval under the corresponding Approved Documents (AD).
If a light or socket is installed and connect to the electrical systems of the house, it must comply with AD P: Electrical Safety. It's a similar situation with structural alterations and if a new opening is needed to access the conservatory from the house, it will need to comply with AD A: structure and AD L: Conservation of Fuel and Power to ensure its structurally safe and will maintain the thermal envelope.
Another common situation is where the drains serving the house are disturbed to make way for the conservatory. Drainage work must comply with AD H: Drainage & Waste Disposal and building regulation approval will be required for the alterations.
A further complication arises when a conservatory is built close to your neighbour. If part of the conservatory falls within 1m of the boundary then AD B: Fire Safety requires that element to be built of materials of limited combustibility to prevent the spread of fire e.g. brick.
Ultra-contemporary fully glazed boxes look wonderful but build them too close to the boundary and building control will start to ask questions.

Impact of new regulations
In June 2022, approved document O came into force which deals with overheating in residential buildings. Whilst a common complaint with glazed conservatories is overheating, these regulations do nothing to improve them as they only apply to new dwellings and conservatories are exempt.
At the same time, government uplifted the requirements of AD F: Ventilation. There is now a requirement that improvements such as extensions should not make the ventilation of the existing building worse than before the work was done.
Conservatories are usually built over existing patio doors which are likely to incorporate trickle vents that provide background ventilation to the room they serve. Under these updated regulations, measures will be needed to compensate for the loss of ventilation caused by the building of the conservatory.
FAQs
Do I need building regulations approval to modify an existing conservatory?
Although it will depend on the alterations being made, if you are modifying an existing conservatory, general maintenance and improvements to finishings on an existing conservatory would continue to be exempt.
However, modifications to heating systems or thermal elements of the house are likely to result in the loss of the exemption and a requirement for building regulations approval for the proposed work.
Common alterations such as extending the heating system from the house or removing the separating doors to form an open plan room would result in the thermal separation being lost.
As existing conservatories are unlikely to be sufficiently insulated to prevent heat loss, achieving building regulation approval would be impossible unless significant improvements are made to the fabric of the conservatory and its ventilation systems to meet with the requirements of AD L and F.
Another common alteration is the replacement of the glazed roof with a solid roof covering to improve the internal environment and limit overheating. Strictly speaking, the replacement of the glazed roof would result in the loss of the exemption, but provided the thermal separation from the house is maintained and the heating system isn’t extended, Building Control should be supportive.
How do I get building regulations approval?
Bearing in mind most associated work is minor in nature, the most appropriate way to obtain approval is by submitting a building notice to the local building control department. You’ll need to give at least 48 hours’ notice and pay a small fee but the work will be checked as its done, so the process is very straightforward.
For electrical work, a building notice is not necessary as a competent electrician registered under the Part P self-certification scheme can sign off the work.
Still weighing up whether you need an extension rather than a conservatory for your renovation project? Find more advice and expert tips in our article on extension or conservatory.
Get the Homebuilding & Renovating Newsletter
Bring your dream home to life with expert advice, how to guides and design inspiration. Sign up for our newsletter and get two free tickets to a Homebuilding & Renovating Show near you.
Mark Stevenson has worked as a construction professional for over 30 years and following an extensive career in housebuilding. He is currently chief operating officer for Custom Build Homes and chair of the National Custom and Self Build Association. He previously worked as managing director for Potton, helping self builders build their own homes.
Whilst Mark describes himself as a ‘professional builder’ as a result of his career in housebuilding and timber building system manufacturing, he has specialist knowledge of timber construction and extensive expertise in finding land and project management.
He regularly shares his knowledge at Homebuilding & Renovating Shows and and coaches self builders about how to build their own homes. Aside from Mark’s professional career, his skills also extend to practical building knowledge as a skilled joiner, hands-on renovator and serial self-builder of his own development projects.
He is also Vice Chair of industry body, the Structural Timber Association.

