Conservatories for bungalows: All your questions answered
Conservatories for bungalows can be a tricky thing to get right — yet they are a brilliant way to add space and light. Here, we answer the most common questions asked about this extension project
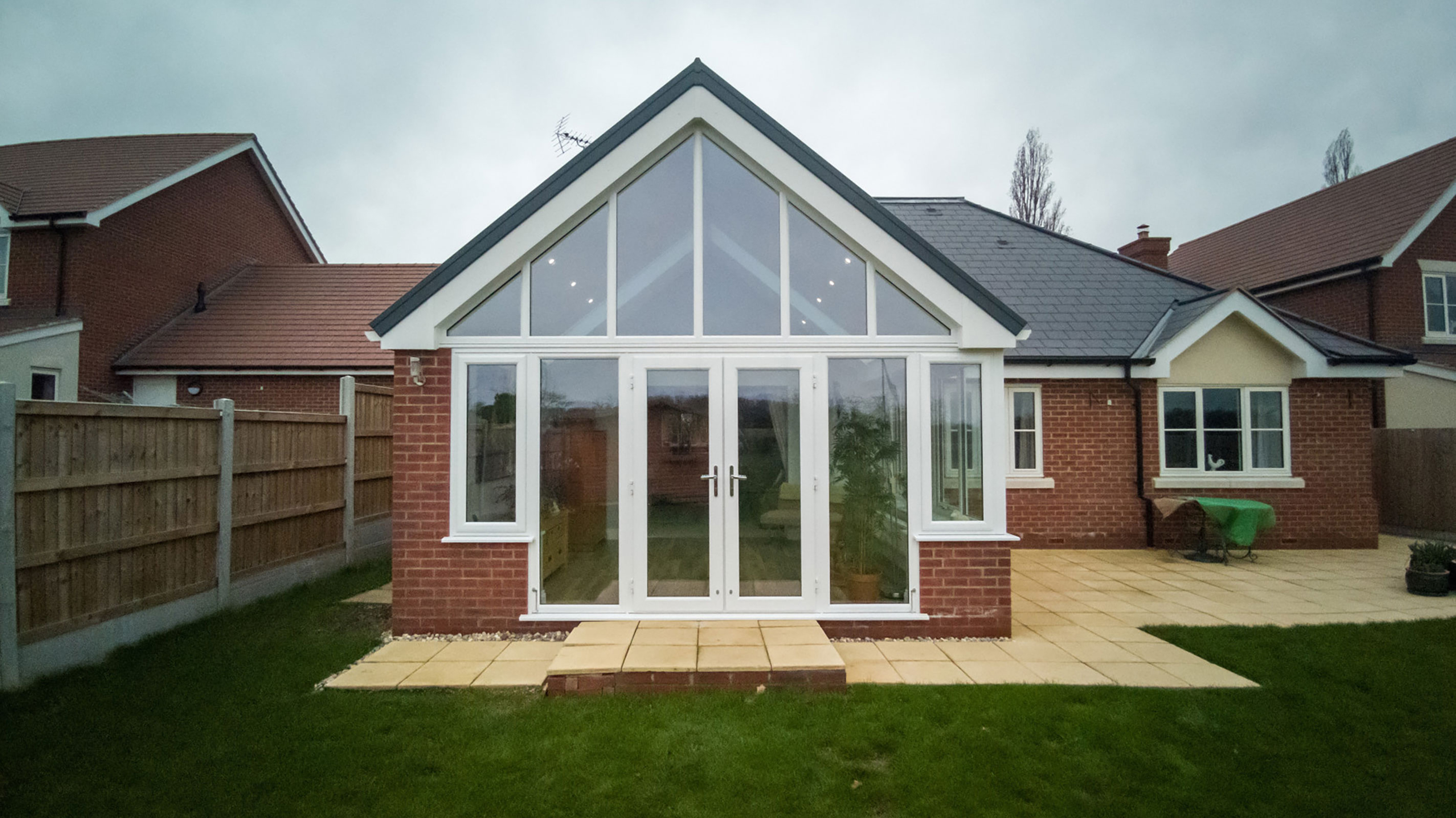
It can be difficult to get conservatories for bungalows right, both in terms of how well they sit from a visual perspective with the original building, as well as the impact they can have on the existing spaces.
That said, with the right conservatory ideas, this can be a great way of extending a bungalow — and a cost-effective one to boot.
"Providing it is well-designed, well-built and well-ventilated, a conservatory can potentially add value to your home," says homes and interiors journalist Rebecca Foster. "Savills estimates that a garden room will add between 8% and 10% to the overall value of a property in London, and between 5% and 10% in other areas of the country."
If you are thinking about adding a conservatory to your single-storey property, you have come to the right place. Here, we take a look at some of the most commonly asked questions surrounding the addition of a new conservatory to a bungalow, including whether or not you will need planning permission, how to get the proportions spot on and the best styles for this house type.
Are conservatories for bungalows a good idea?
For many people looking at ways of adding to the floorspace of their bungalow, the choice comes down to an extension or conservatory.
It can be a little difficult sometimes to differentiate between the two as a conservatory really is a form of extension, but conservatories usually have two defining features: glass walls (usually supported on dwarf walls); and a glazed (or sometimes polycarbonate) roof.
Conservatories actually have many benefits over extensions. They don't usually require planning permission, can be added without too much impact on your day-to-day life and are quicker and cheaper to build than most extensions.
"Conservatories are a great way to add extra living space to bungalows, they are a simple and cost-effective way to add more light, space and, in most cases, value to the property," says Ryan Schofield, managing director of Thames Valley Window Company. "They’re ideal for bungalows that are limited on space, providing that extra bit of desired living space at a fraction of the cost of an extension."
What is the best way to add a conservatory to a bungalow?
Just as when adding a conservatory to any style of home, there are certain factors to bear in mind if you want your new addition to enhance – rather than ruin – your existing property.
In the case of single-storey properties, extra thought needs to go into designing a conservatory — everything from rooflines to their size and shape needs to be taken into consideration. In particular, thought needs to be given to the height of the conservatory and how its roofline will sit alongside that of the original building.
"When it comes to bungalows, there are two main styles that work best," says Ryan Schofield. "The first is to install it on the gable end, which means you can adjoin the conservatory to the pitched roof to ensure the conservatory and roof are at the same height.
"If a gable end isn’t an option, you can install a box gutter, which allows the conservatory roof to slope backwards towards the bungalow’s guttering, meaning the box gutter would join the property and conservatory together seamlessly — this is a very common option for installing a conservatory on any type of property."
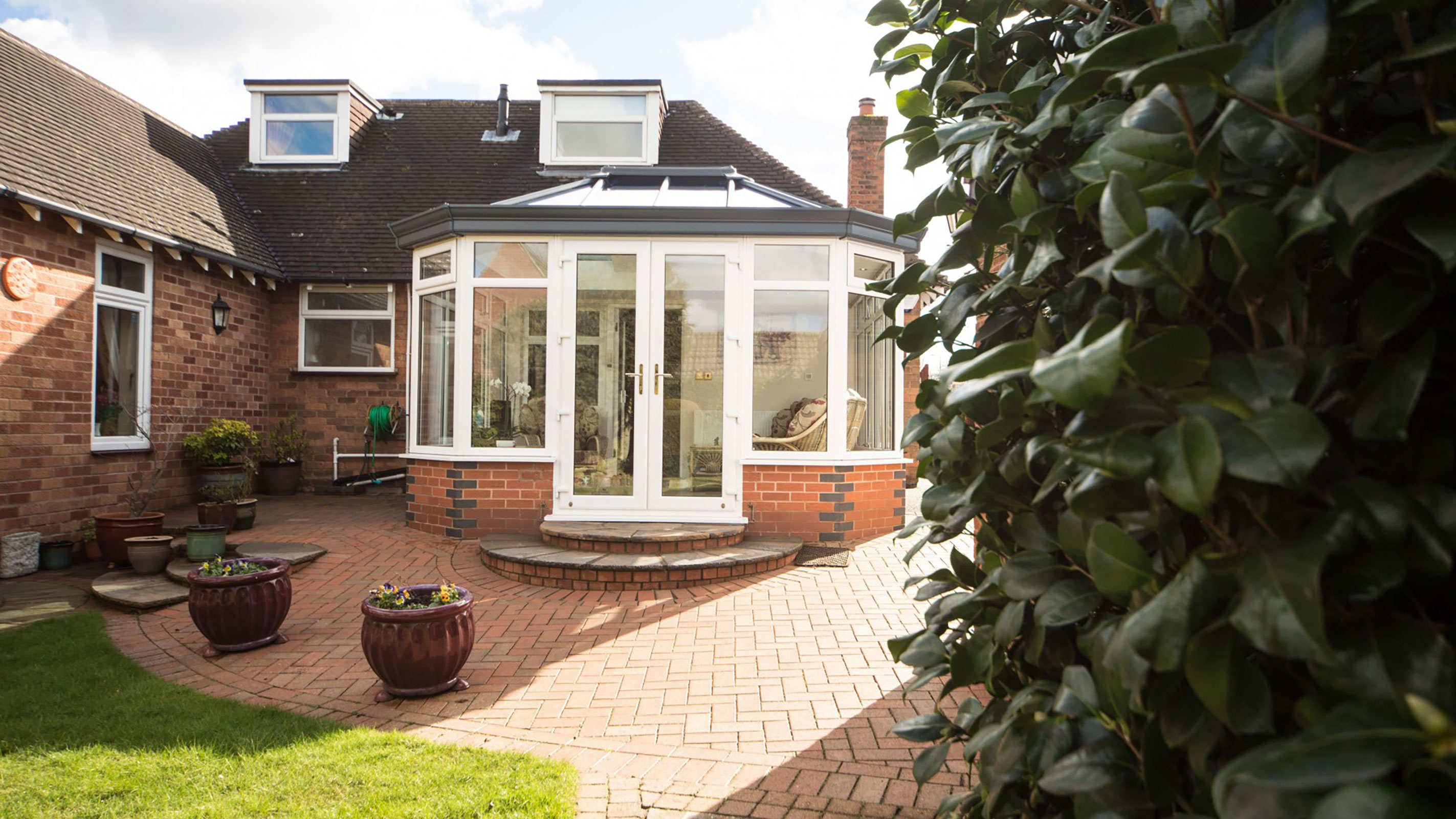
What style of conservatory suits bungalows best?
This really comes down to personal preference, although obviously you will want to take into consideration the design of your bungalow too. Some people are keen to mirror elements of their existing home in their new conservatory, while others prefer the idea of adding something contemporary which is very obviously a newer addition.
"As with any style of property, you need to ensure that the glazing style of the frames of the conservatory blend or complement the style of the home," says Ryan Schofield. "It is essential that you avoid the outcome of your conservatory looking like something that has just been ‘stuck’ onto the end of your property."
Two of the most popular styles of conservatory for bungalows are Victorian and Edwardian-style designs.
"A traditional Victorian conservatory typically features a ridged glazed roof and multi-faceted walls that open up panoramic views of the garden," explains Rebecca Foster. "Edwardian structures, on the other hand, generally come with a rectangular base and some will incorporate glazed gable ends, too."
But how about if you fancy something a little more modern in appearance or something more akin to an orangery extension?
"Often the most appropriate design for a bungalow would be a contemporary structure," says Martin Pearson, director of design at The Oakfields Group. "We design Winter Garden conservatories, constructed from aluminium frames and highly insulated glass. The advantage is that they offer a 'light touch' structure which sits well with both modern and period homes and allows light to flood into the main house as well.
"There are also uPVC alternatives, which tend to have thicker framework, and are an option where budgets are a concern.
"We always have to consider the homeowner's sense of style and if they require a more solid-built structure one idea would be what we call the glass box extension," continues Martin. "This offers the client a very contemporary take on the orangery, where we introduce modern slim frame sliding glass doors, and flat glazed roof lights to provide lots of light into the extension and beyond."
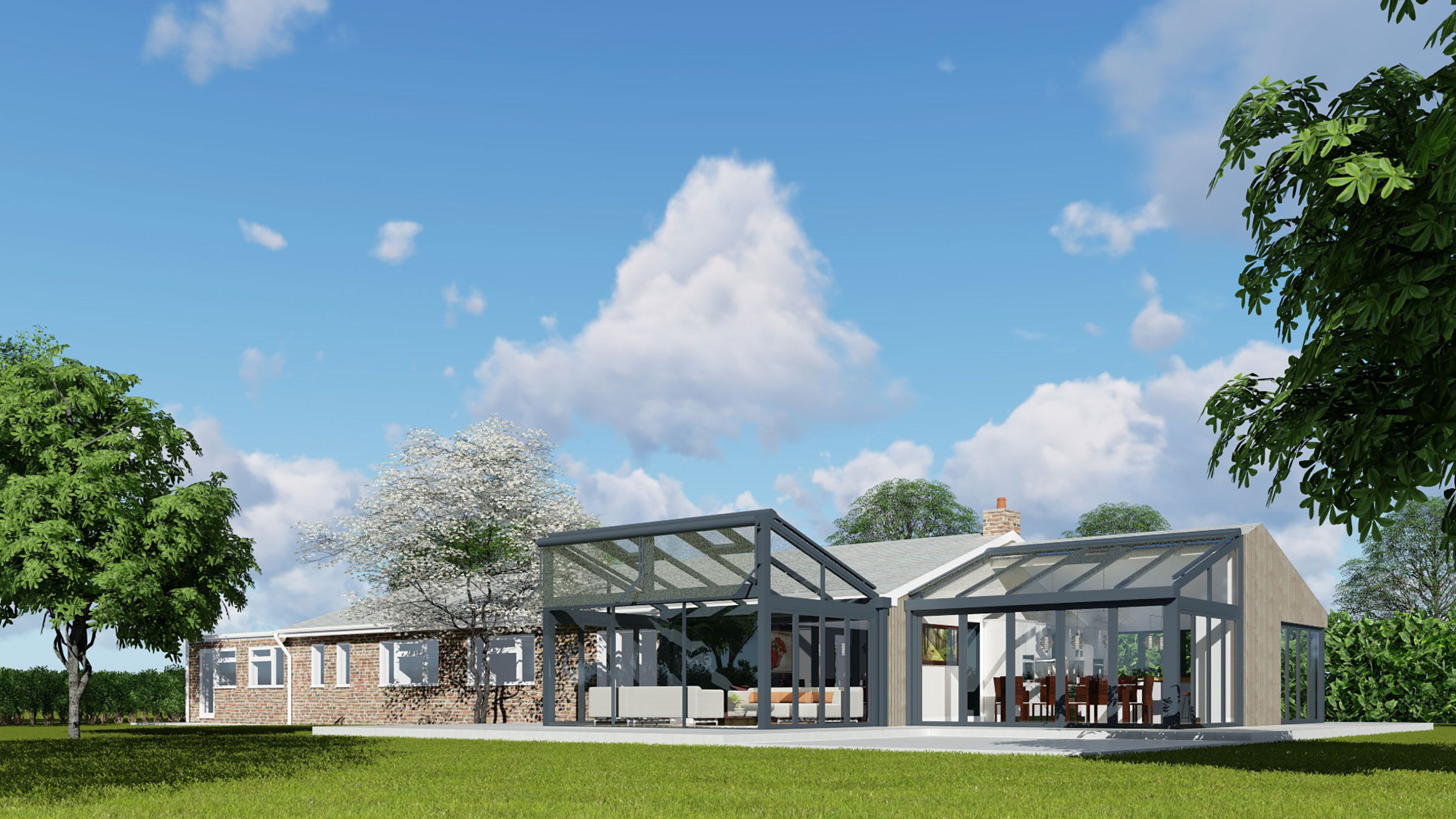
Will a conservatory stop light entering my bungalow?
In order to accommodate all the necessary floorspace into a single-storey property, bungalows are often designed with fairly deep floorplans — and when thinking about extensions and bungalow renovations you need to consider how adding to the building will impact the existing spaces. The main factor to take into account is whether or not your new addition will prevent light from penetrating the central rooms.
"This will really come down to careful planning," says Ryan Schofield. "Consider the glazing on your conservatory and ensure that it will be both practical (in terms of heating, ventilation and privacy) as well as working aesthetically — allowing enough light to flow through to the rest of the house.
"Like any type of extension, you should analyse where the light comes from throughout the entire day, and at different times of the year, to ensure you are happy with how it will affect and change the light in the rest of your home."
"The answer is to consider where the extension is to be built," says Martin Pearson. "A northern aspect means the structure really only receives ambient light, in this case using as much glass as possible will not take light away from central rooms."
You also need to bear in mind any issues with overlooking when it comes to window positioning.
"If you were building an extension on a boundary, you would not want to place windows along the side to overlook this boundary — that look was popular 20 years ago," says Ryan Schofield. "You would need to draw in light in other ways. You must consider your conservatory as an extension."
Of course as well as thinking about how to bring light into your existing space, you also need to consider the issue of overheating.
"If the extension faces south then shade needs to be considered, this can be provided by retractable roof awnings so that the owners can control as much light or shade as they require," says Martin.
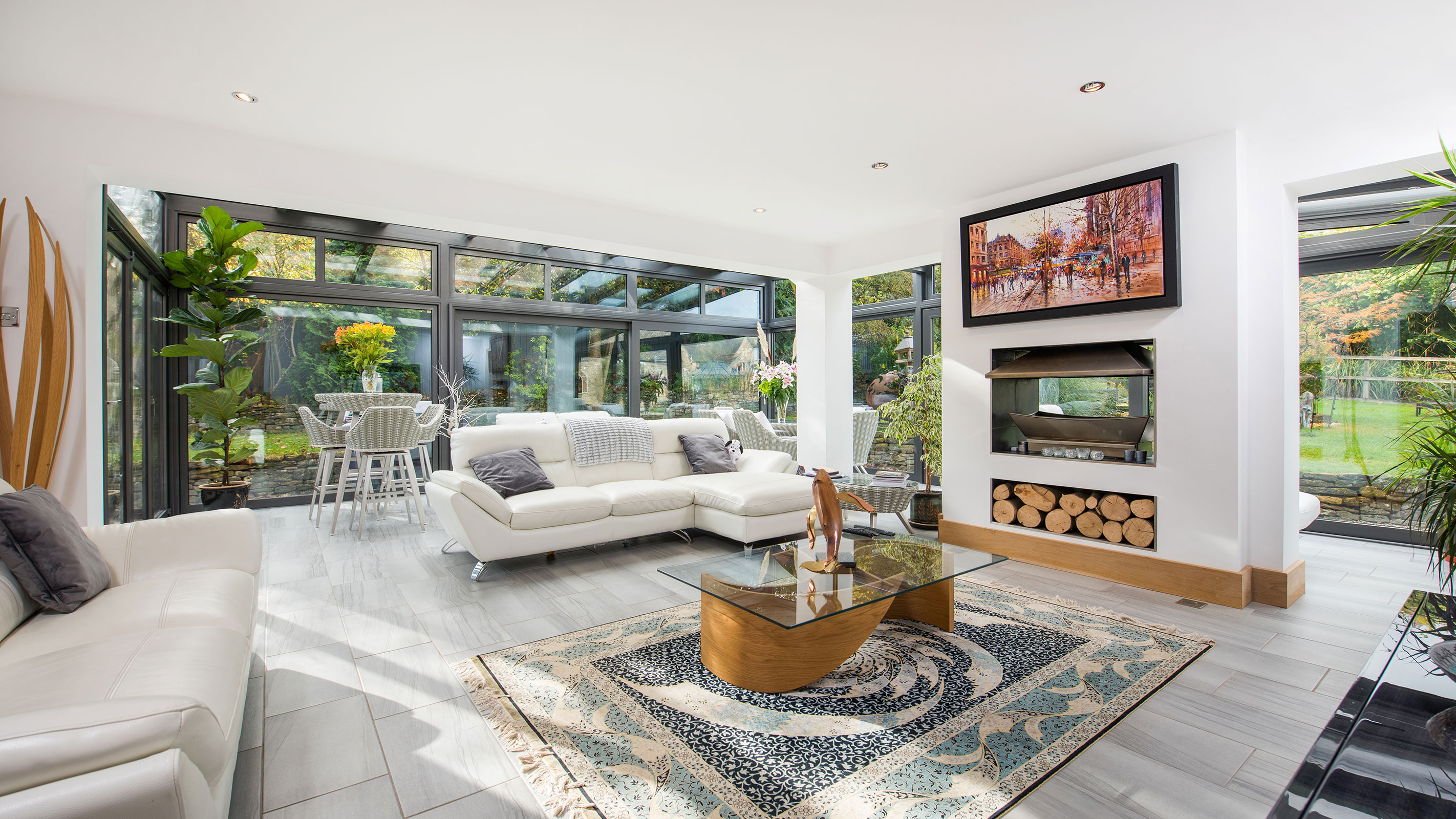
How do you get the proportions right when adding a conservatory to a bungalow?
When adding any type of extension, proportions need to be at the very forefront of your mind — but when it comes to bungalows it is more important than ever that the conservatory you add won't overshadow the existing building.
"You want to avoid your conservatory overpowering the property or looking like it isn’t a natural extension of the home," says Ryan Schofield. "Once you’ve chosen your style, whether it’s a gable end or box gutter installation, think about how the structure will look alongside your property."
While it is true that there are standard conservatory sizes available, you need to ensure that the size you choose is going to offer everything you need. It helps here to have a clear idea of what you want to use your new conservatory for.
If, for example, you are interested in kitchen conservatory extensions, you will need enough space to accommodate everything needed in this kind of room. Perhaps it will be used as a second living room, in which case you will need enough space to fit in sofas and armchairs.
Once you have decided exactly what you want from the new space you can work from there. A good conservatory company should be able to advise you on what styles and sizes will work best — ask to see examples of work they have carried out to properties similar in size and form to your own.
"Each case is different — there really isn’t a one size fits all solution," says Martin Pearson. "We offer a comprehensive design consultation where our experts will visit, discuss the owners’ requirements and their sense of style. Keeping the property history, size and scale in mind we will run through the appropriate design and technology choices. We will then create a proposal to them including a full set of plans and photo-realistic images to fully inform their decision."
Some conservatory designers use something called the ‘Golden Ratio’. This ratio is approximately 1:1.168 — with your house size being the bigger number. There is nothing to say you have to follow this rule but it is a good way to ensure that your conservatory works on a visual level.
Should a conservatory be higher or lower than a bungalow?
Unlike with two-storey homes, when it comes to bungalow extension ideas, thought needs to be given to how the new roofline of your addition will sit alongside that of the existing building.
"We wouldn’t recommend going higher than a pitched bungalow roof as this would look extremely unnatural," says Ryan Schofield. "However, if you have a flat roof and you want to add a bit of height you could opt for a conservatory with a pitched roof, providing it doesn’t look out of place."
"If the property has a gable end, and this is where the conservatory is positioned, then the choices are more straightforward as the roofline can adjoin the gable wall and this allows more flexibility with heights," says Martin.
"Where the extension sits against the roofline then a good option is to have a reverse pitch roof, with a common shared gutter between both roof lines. As the roof rises to the front the roof is taken away from sight lines, a great option for giving views over the garden or countryside."
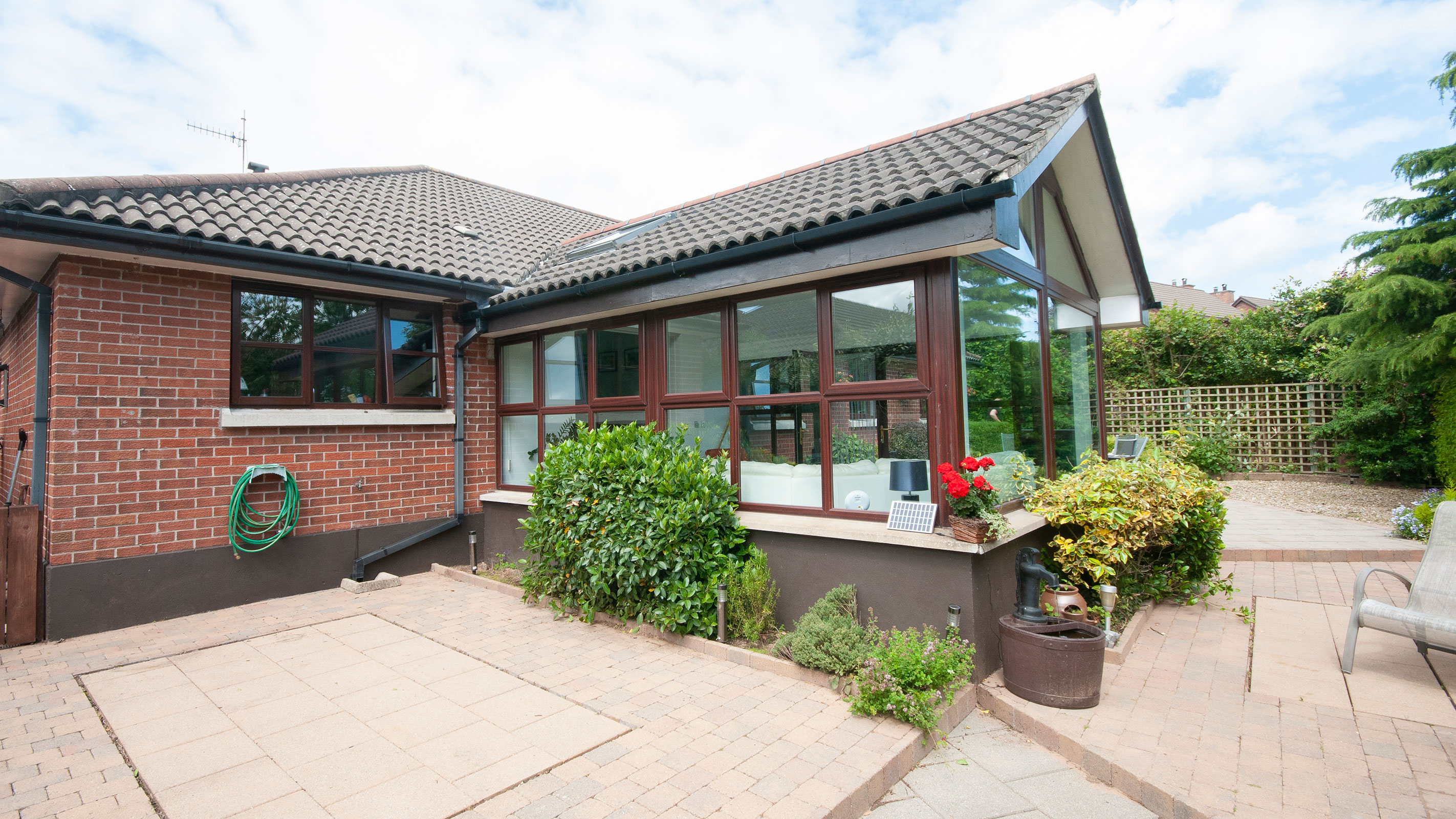
Is planning permission required for bungalow conservatories?
When it comes to conservatory planning permission the same rules apply to bungalows as they do to other styles of house.
In the majority of cases conservatories fall under Permitted Development rights.
"Permitted Development rights limit the height of a single-storey extension to 4m and the eaves must not be higher than those of the property," explains Martin Pearson. "Outside of these parameters then planning consent is required."
You may require planning permission for your conservatory if:
- You live in a detached bungalow and your conservatory will extend more than 4m (or 8m under prior approval) to the rear
- You live in a semi-detached or terraced bungalow and your conservatory will extend 3m (or 6m under prior approval) to the rear
- You are building a conservatory to the side of your bungalow and it will be higher than 4m or of a width more than half the house
- The conservatory is of a design that uses materials different to those used elsewhere on your bungalow's exterior
- You are adding a conservatory to the front of your bungalow
- You live in designated area, such as a conservation area
- Your conservatory will cover more than half your garden
Get the Homebuilding & Renovating Newsletter
Bring your dream home to life with expert advice, how to guides and design inspiration. Sign up for our newsletter and get two free tickets to a Homebuilding & Renovating Show near you.
Natasha was Homebuilding & Renovating’s Associate Content Editor and was a member of the Homebuilding team for over two decades. In her role on Homebuilding & Renovating she imparted her knowledge on a wide range of renovation topics, from window condensation to renovating bathrooms, to removing walls and adding an extension. She continues to write for Homebuilding on these topics, and more. An experienced journalist and renovation expert, she also writes for a number of other homes titles, including Homes & Gardens and Ideal Homes. Over the years Natasha has renovated and carried out a side extension to a Victorian terrace. She is currently living in the rural Edwardian cottage she renovated and extended on a largely DIY basis, living on site for the duration of the project.

