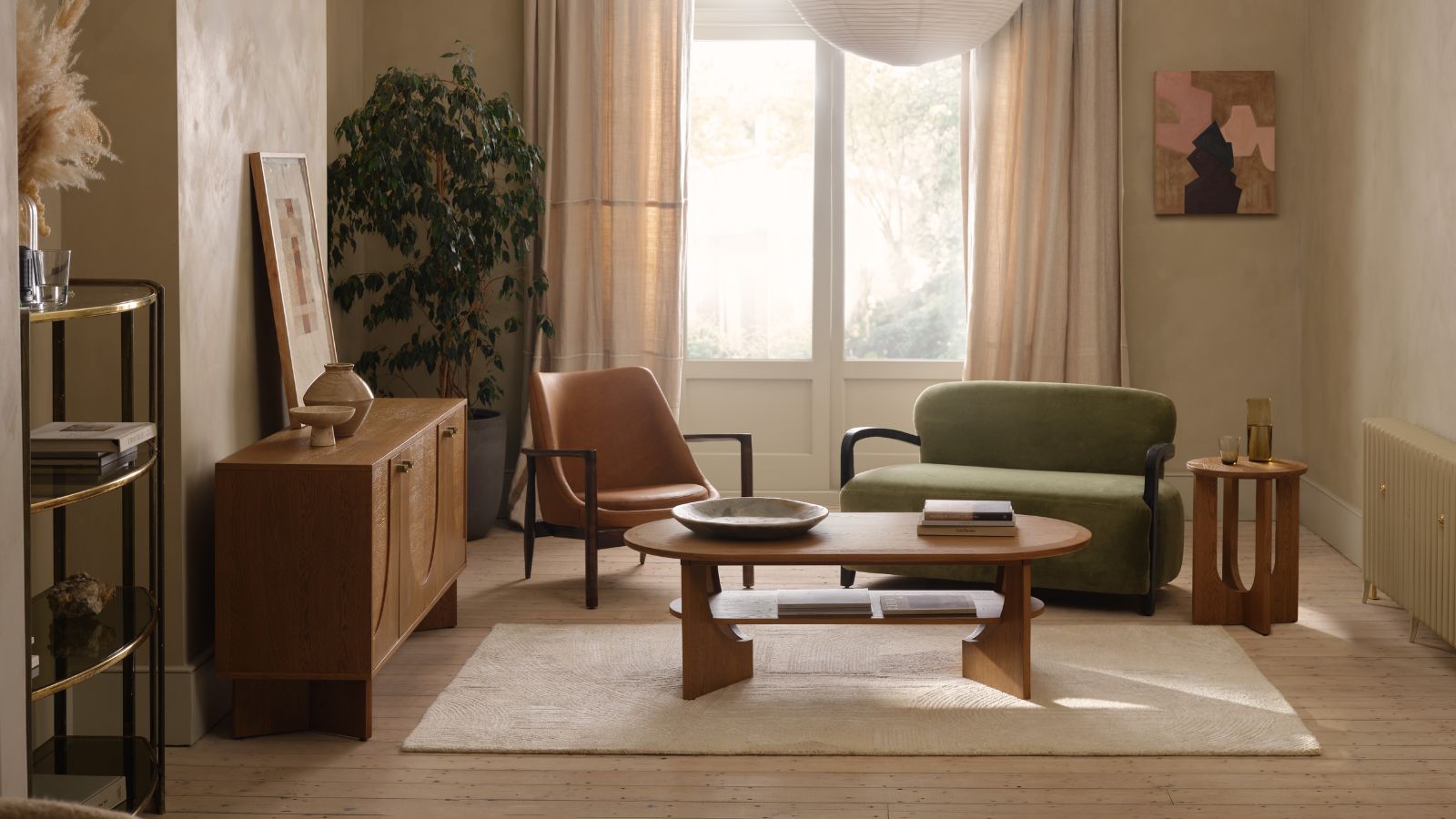Cantilever extensions: Should you add a gravity-defying addition to your home?
Find out what you need to know about cantilever extensions and how to include them into your design with expert advice and amazing real-life ideas
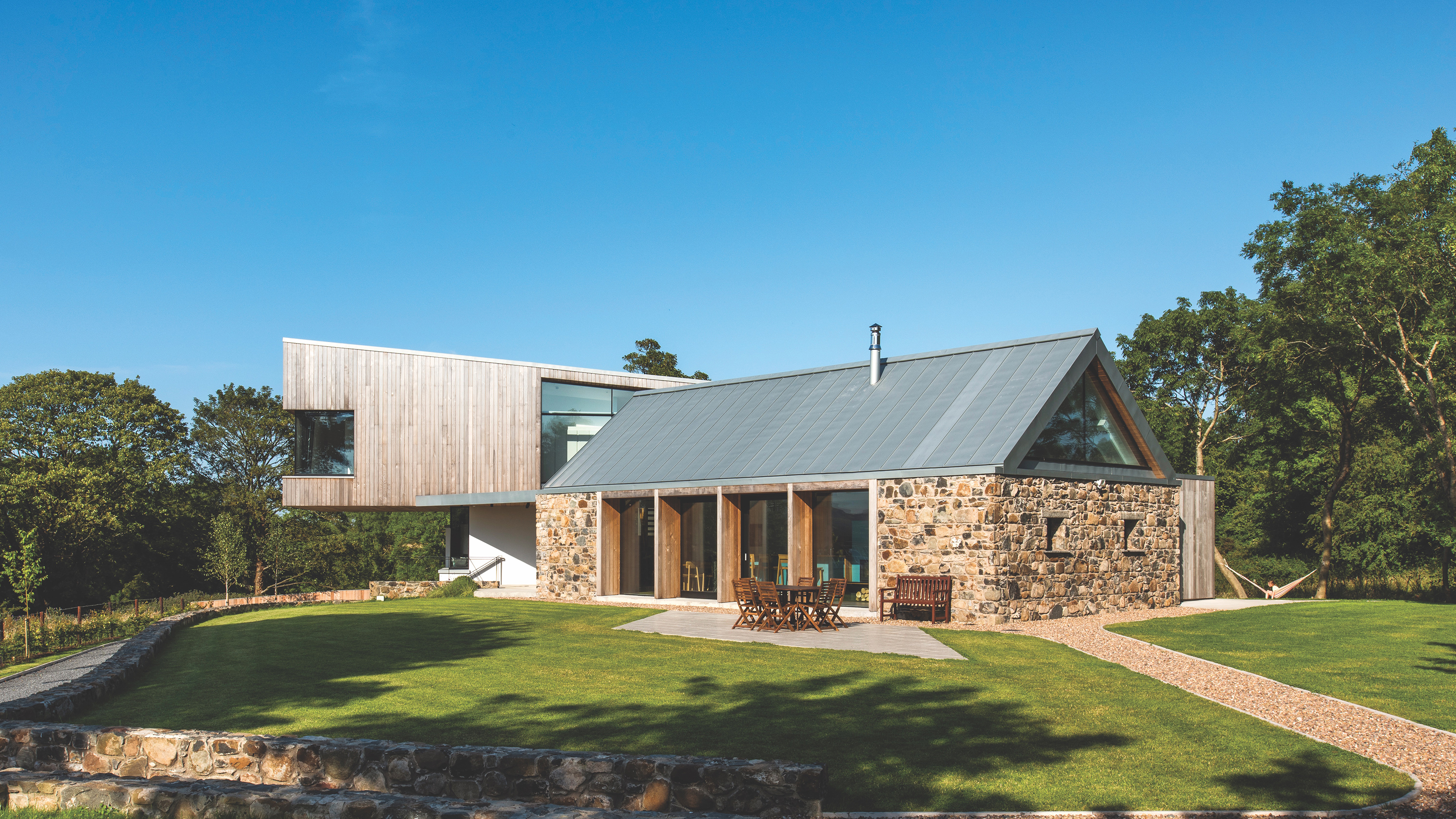
Cantilever extensions are not only show-stopping structural features, but can also resolve many a practical issue. They can be used to add more space to a home on a tight plot, designed in to create a portico or space below for parking, or used to address different gradients on a sloping site, for instance.
Building an extension in this way requires a dedicated team of architects or designers, structural engineers and builders so that the execution is perfect from design to completion.
Find out why cantilever extensions are popular, how they are designed and the potential costs with expert advice below. Plus, we also reveal our favourite real-life projects with cantilever extensions.
What is a cantilever extension?
"Cantilever design is defined as a structural feature that extends horizontally from a vertical element and is only supported by one end," explains Sabatino Torchitti, studio manager from Resi. "This can be as simple as a cantilever balcony or an open corner of a building. It’s also a popular design for recycled shipping container new builds, where one unit juts out from the top of the other.
"This gravity-defying detail was first seen in the civil construction industry, appearing in bridges such as the Forth Bridge in Scotland. However, in recent years, ambitious homeowners and architects have been bringing cantilever features into the residential sector, delivering some surprising benefits for those lucky enough to have them."

Sabatino is a RIBA and ARB qualified architect with over eight years experience, particularly in building regulations and technical aspects of different projects. He is currently Studio Manager at Resi.
What is the purpose of a cantilever extension on a house?
"On a practical level, having a suspended element allows you to create a larger home without eating into your garden," Sabatino begins. "A cantilever design can also
help circumvent certain planning hurdles, for example by allowing ground floor access points to be retained or preventing protected trees from getting the chop.
"Of course, being so eye-catching, cantilever designs come with their own planning challenges, so they mainly pay off in the hands of experienced designers who can
manage the planning process on your behalf."
House extension ideas like this often result from a challenging plot or existing building, but they can also be a homeowner preference to add something striking to their home.
"A cantilever can be used to control the massing or size of an extension that would otherwise dominate visually," adds Daniela Ciarcelluti, design director at Ciarcelluti Mathers Architecture. "A cantilever can make for better use of space by using less land, for example, by extending spaces like gardens under the building. Using a cantilever in a design can also deal with level differences in a project."
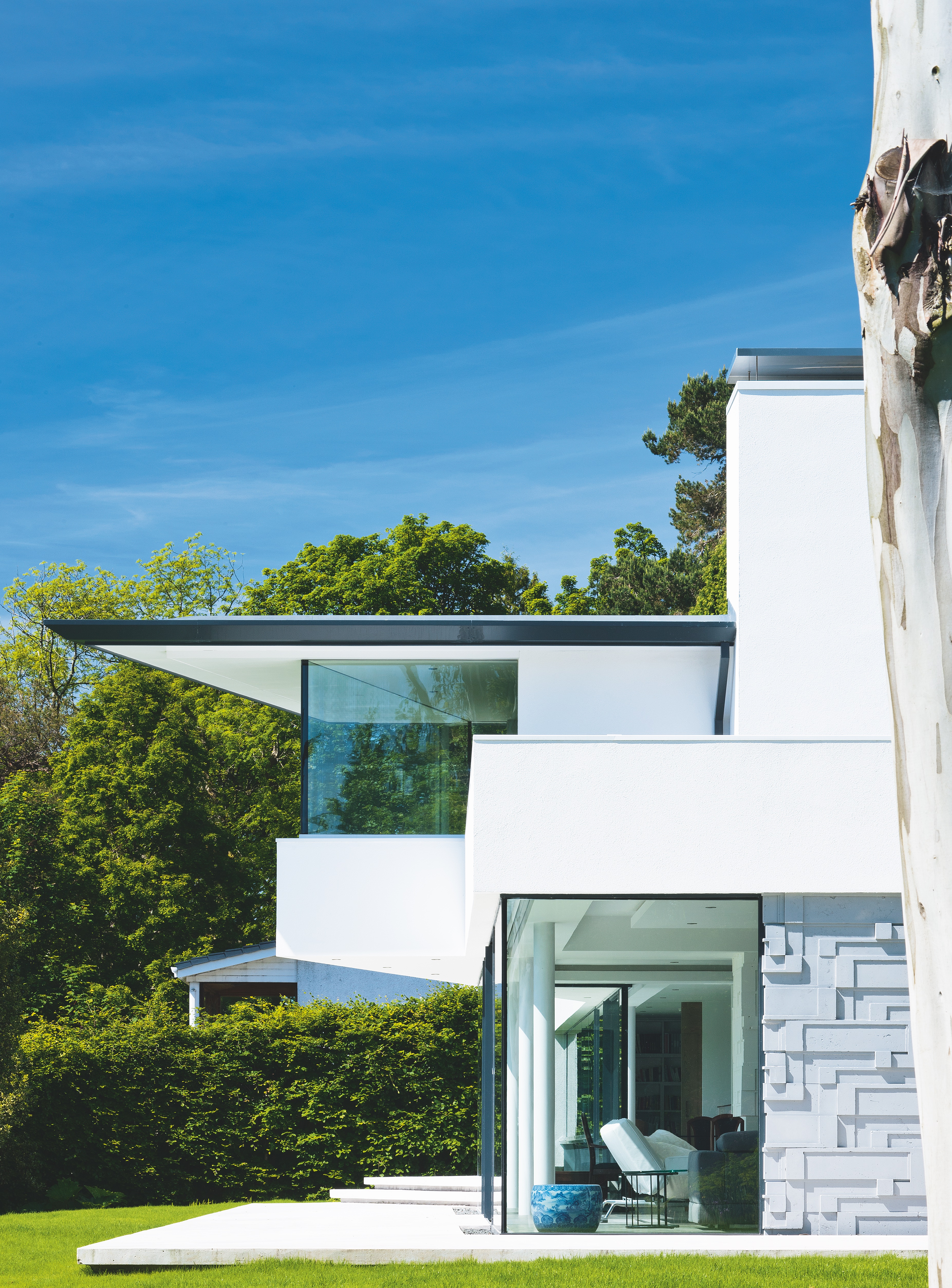
Is a cantilever more expensive?
A cantilever will increase costs in comparison to a 'regular' extension, so calculations on budget must be made before any work begins. "As cantilevered structures are more technically ambitious than most other features, you should be prepared to pay a premium if you want to include them in your design," says Sabbatino.
"The cantilever extension does cost slightly more than your ’typical’ extension due to an increase in structural design and labour to construct," adds Jonathan Burlow, founder of Jonanthan Burlow Architects.
The additional extension cost using a cantilever will include the steel beams, reinfornced concrete and other expensive materials required. However, the value of an unusual addition with a significant amount of wow-factor might create a happy balance, as long as you can afford the initial outlay.
How far can you cantilever an addition?
The length of a modern extension design idea like a cantilever extension will in the majority depend on planning permission, the construction, budget and how much space you are hoping to create.
"How far your design will be able to protrude will depend on construction," explains Sabbatino. "If you’re set on going all-in and want to know the maximum span, there are three main areas your designer will need to consider:
- The load above — how much weight is on top of the supported section of the structure?
- The anchor point — how is the cantilevered structure connected to the other elements of the building?
- The materials you plan to use and their strength.
"As there’s so much structural work involved, having a good structural engineer on your project will be vital. It’ll be their job to make the structural calculations that will allow your builder to create a safe and legal final result. These structural details will be checked by building control to make sure your project is compliant with the Building Regulations."
Cantilever extension ideas: 4 brilliant additions
1. A cantilever bungalow extension
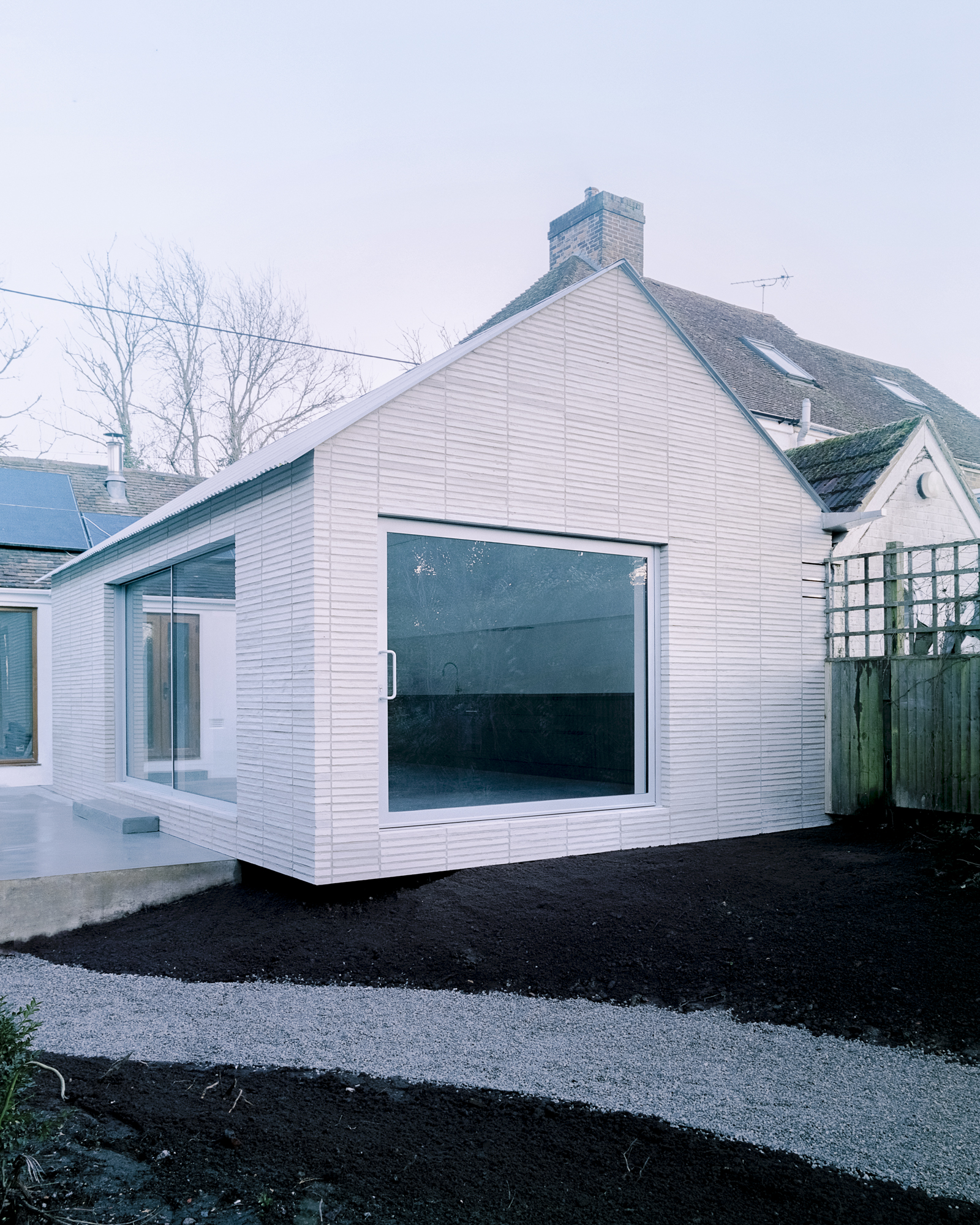
"In giving the appearance of separation, the addition is pushed away from the main house causing the extension to project over the edge of the concrete. The landscape falls away beneath the cantilevered edge, giving the impression of being lifted from the ground," explains architect Jonathan Burlow of this extension project.
"The concept of the addition to the main house arrives as an expression of the ideologies behind the historic rural grain store buildings, typically constructed in southern England during the 18th century.
"The project was not striving to be so generic, but rather push the construction to relate to the original concept of the project. This doesn’t mean a cantilever is the right solution for every project, more so it has to make sense to the intellectual thinking behind the conceptual development."
2. A partially cantilevered extension
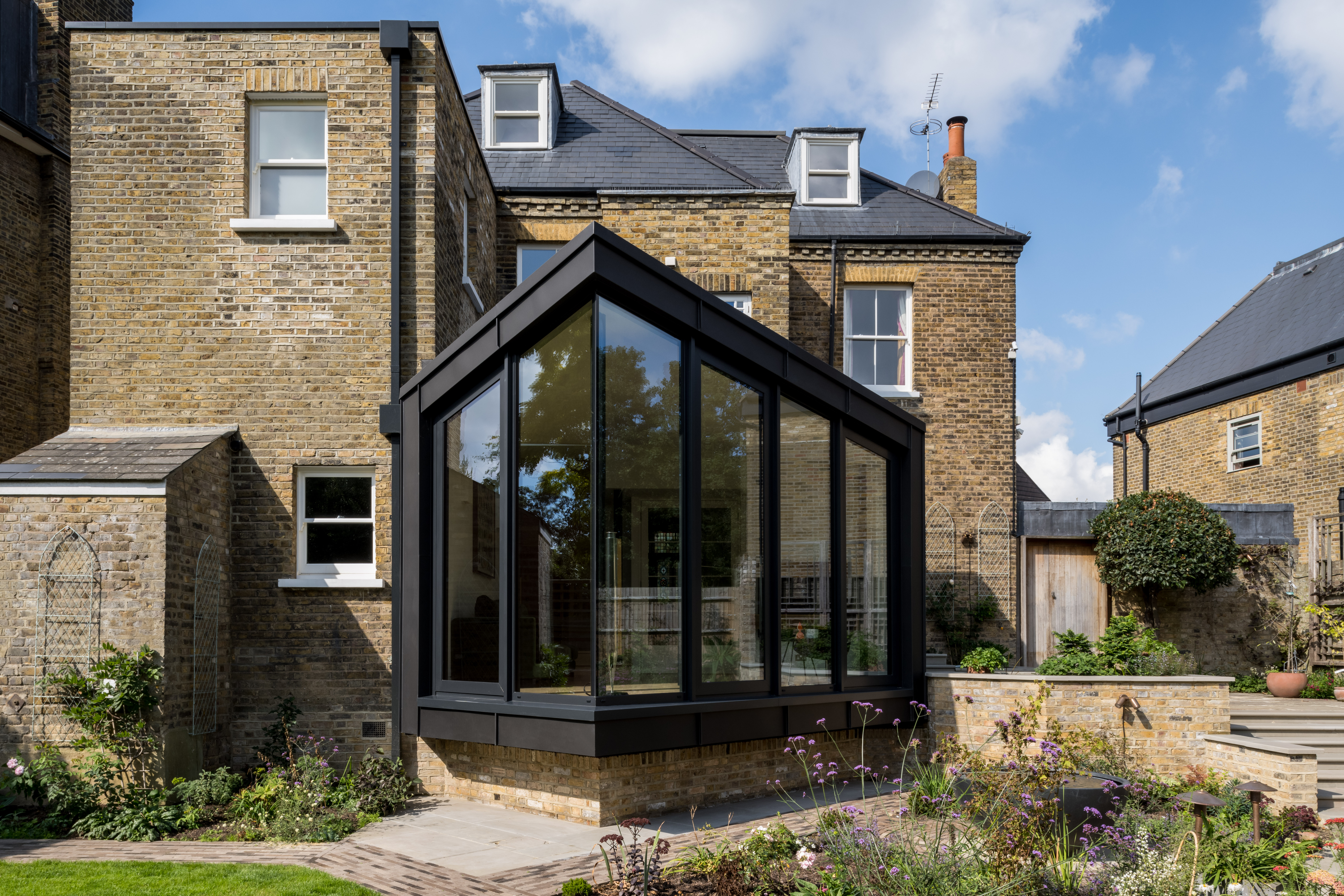
"The clients wanted a contemporary extension, sympathetic to their Victorian home, that would resolve the level differences and better connect the house with the garden," begins Ciarcelluti Mathers Architecture's Daniela Ciarcelluti. "The cantilevered design evolved by working with the alignments of the existing building and its context.
"By projecting the extension over the garden, we separated it from the ground level, making it appear to rest on the brick podium of the side terrace. These design moves, together with the unique geometry and slender black zinc structure, minimise the extension's volume and impact, making it feel subservient to the original building.
"A cantilever can be used as a design tool to reach out and establish a dialogue with an adjacent feature, in this case, projecting over the garden space to the park beyond. The garden room is half surrounded by green, giving the owners 'wonderful views of the garden and the trees of the common behind, making it feel like being in the countryside'."
3. A masterful cantilever extension
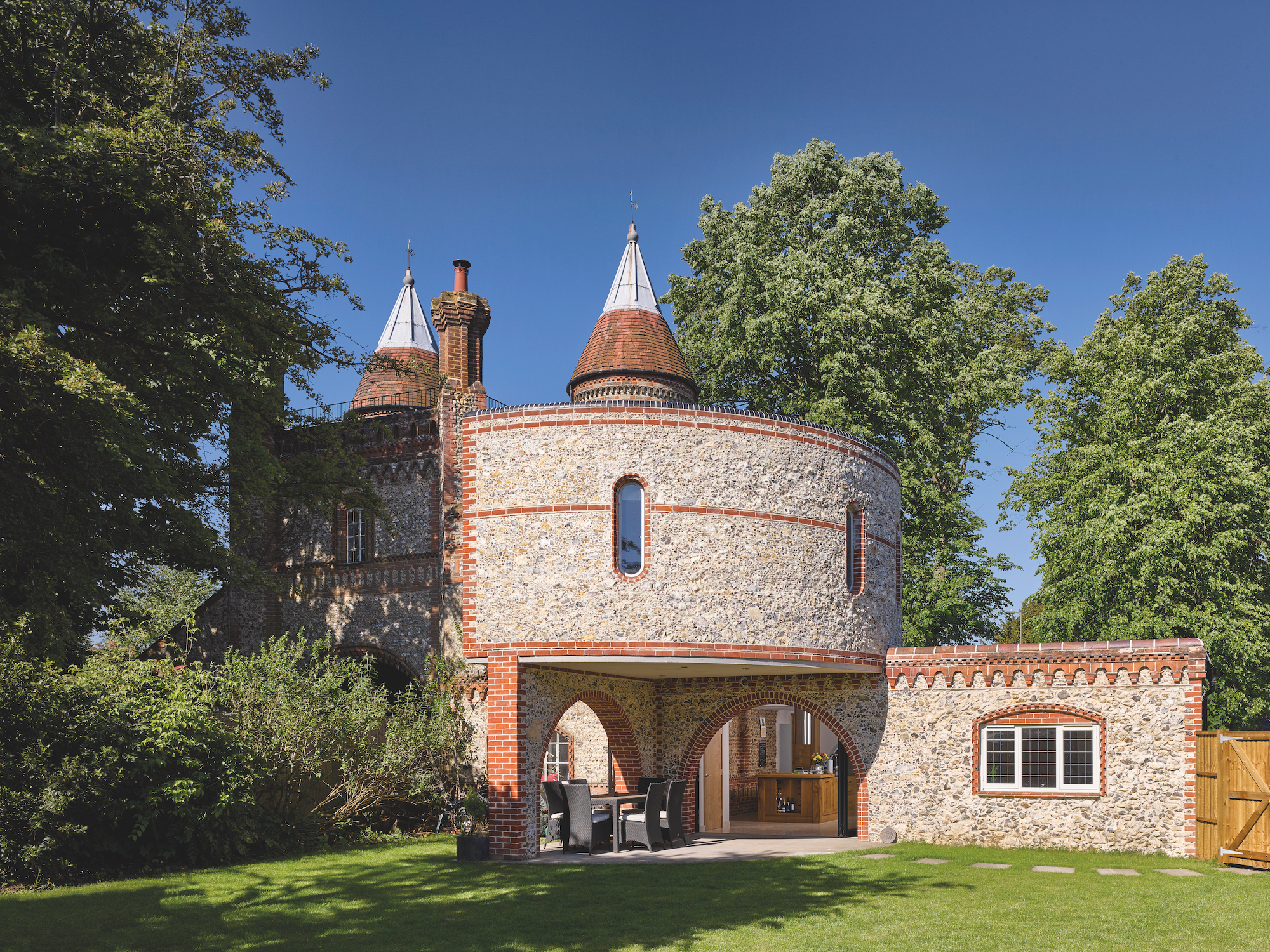
"The clients approached us having bought the property [a listed gatehouse] wanting to restore and convert it so their young family could use it as their home," begins project architect Richard Gill of Paul Archer Design. "The questions was 'how can we extend in such a manner that contrasts but is still appropriate to the property?'
"Our approach is the same for all projects but the building lent itself to a large curved cantilever. It inherently brought about an inventiveness and craftsmanship to the project."
4. Making the most of the views with a cantilever extension

Steven Moon of McGarry-Moon Architects says: "Our brief was to create a modern family home while making use of the traditional stone barn and countryside views. Thus, the residence combines the rustic barn to the south, the modern new build to the north and a glazed east-west entrance link where old meets new."
The cantilever extension, with its large picture window, provides views over the surrounding countryside.
Get the Homebuilding & Renovating Newsletter
Bring your dream home to life with expert advice, how to guides and design inspiration. Sign up for our newsletter and get two free tickets to a Homebuilding & Renovating Show near you.
Amy is an interiors and renovation journalist. She is the former Assistant Editor of Homebuilding & Renovating, where she worked between 2018 and 2023. She has also been an editor for Independent Advisor, where she looked after homes content, including topics such as solar panels.
She has an interest in sustainable building methods and always has her eye on the latest design ideas. Amy has also interviewed countless self builders, renovators and extenders about their experiences.
She has renovated a mid-century home, together with her partner, on a DIY basis, undertaking tasks from fitting a kitchen to laying flooring. She is currently embarking on an energy-efficient overhaul of a 1800s cottage in Somerset.

