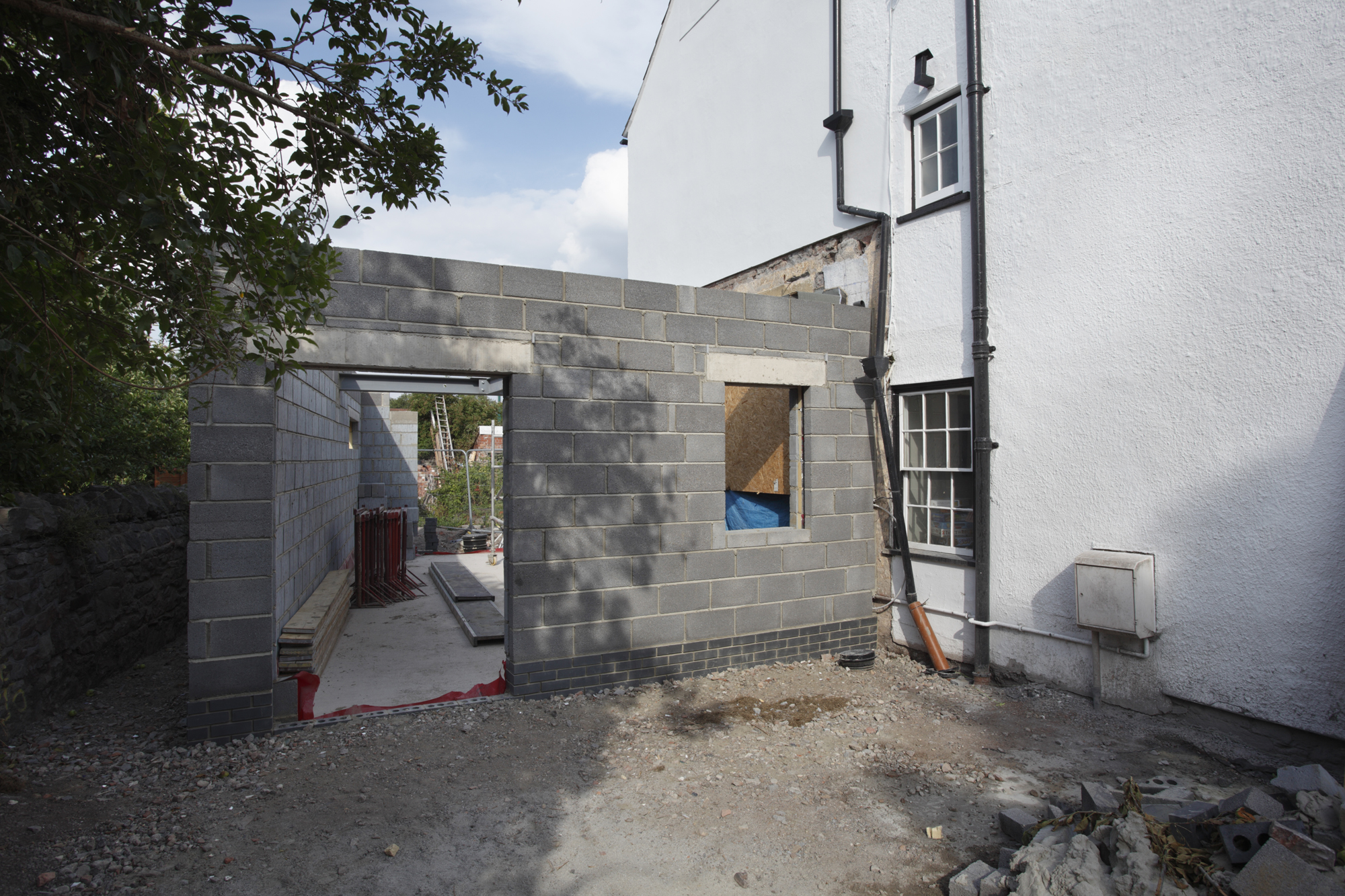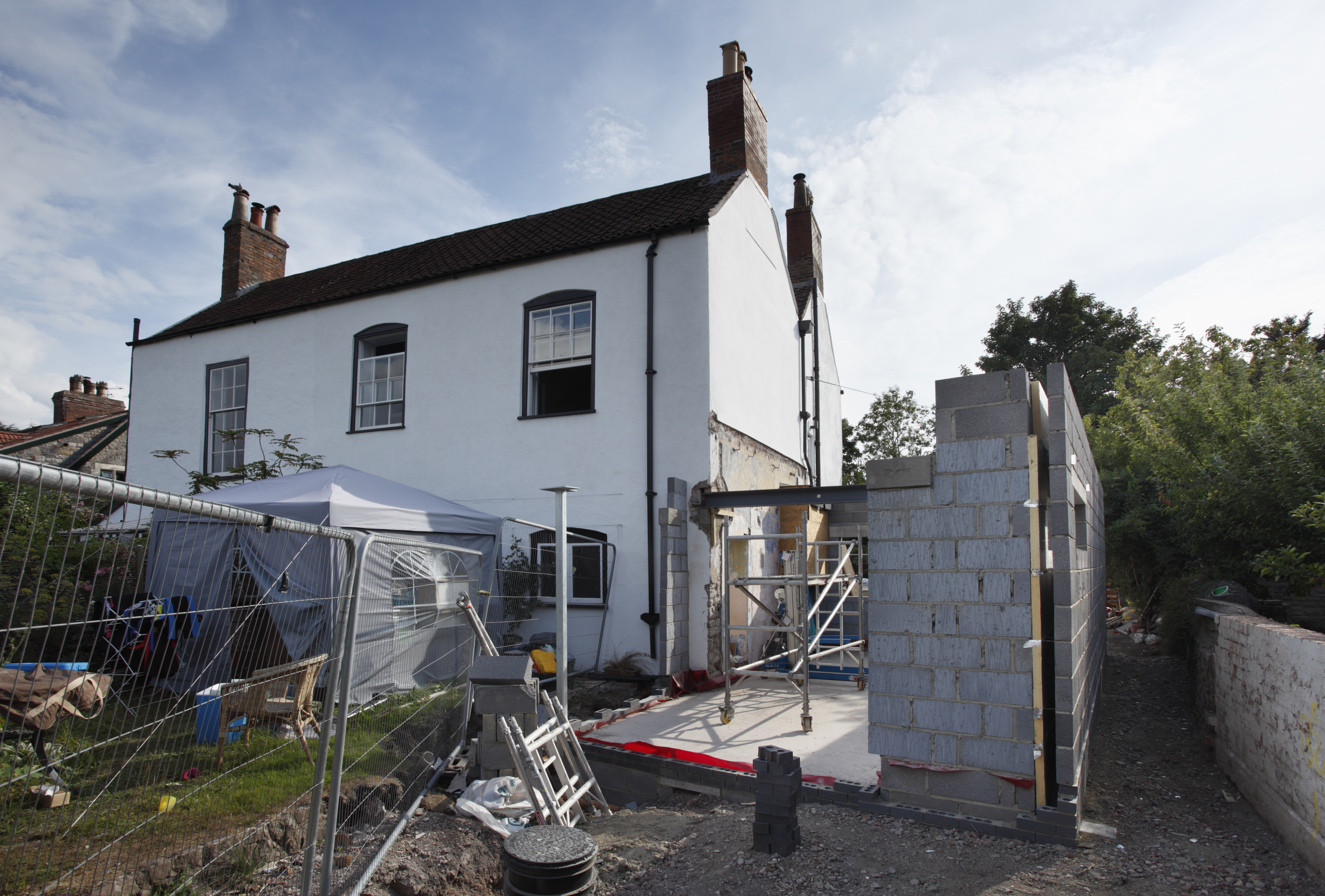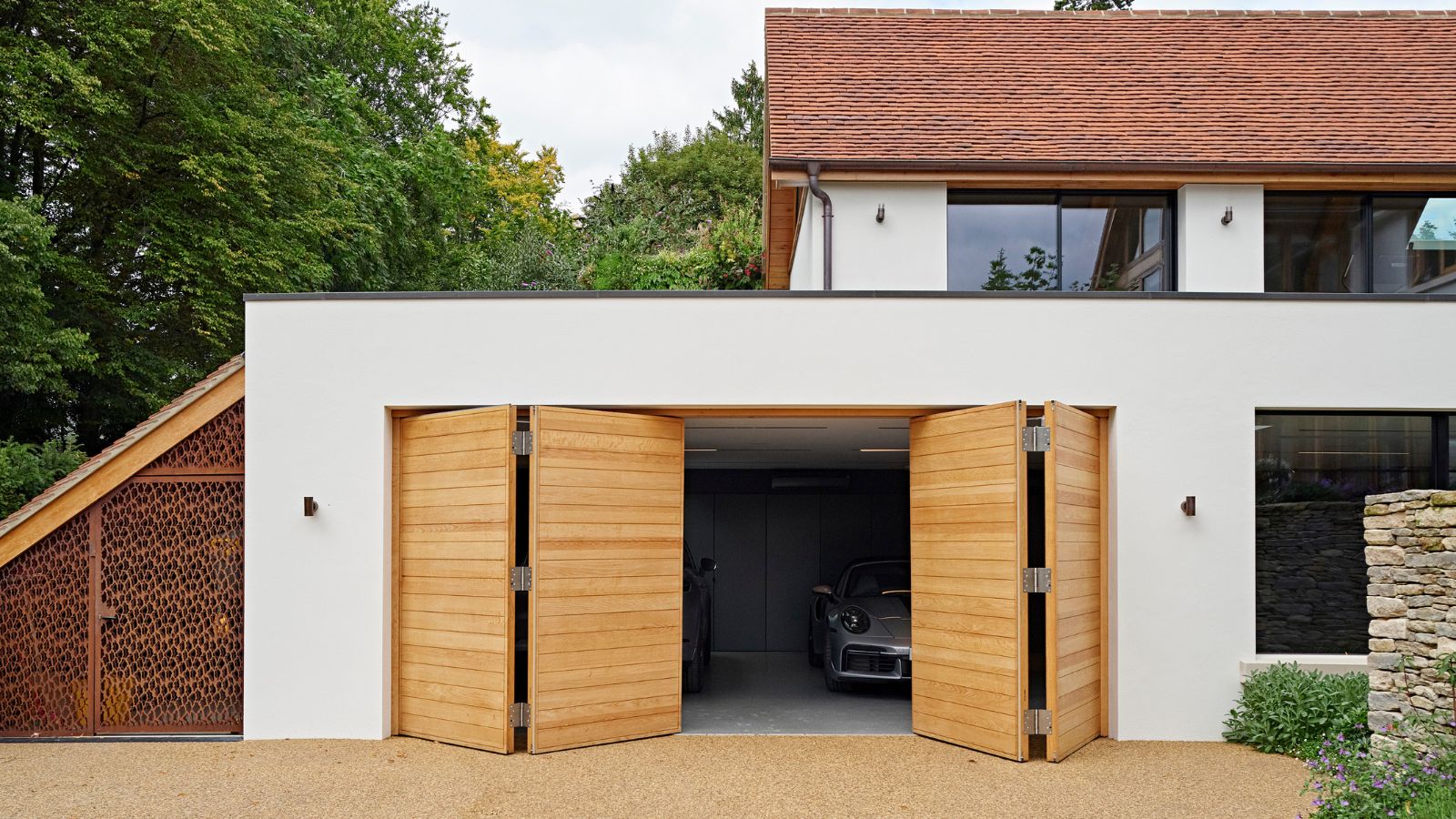Building Regulations for Extensions: A Brief Guide to Achieving Compliance
Our quick guide to building regulations for extensions breaks down the key sections you need to know and how to navigate regulation documents in England, Wales and Scotland

Most architects and designers will be very familiar with building regulations for extensions, while most builders know from experience what complies and what doesn’t.
It’s not unusual for a home extension to be built without the need for a formal planning application, thanks to Permitted Development (PD). However, there is still a legal obligation for homeowners to ensure that construction work complies with Building Regulations.
Get this wrong and you could be looking at unlimited fines, enforced demolition, and acrimonious legal disputes with your building contractors.
Although most new porches and conservatories qualify for exemption from the Building Regulations, by law any habitable extension you want to add to your home must comply. It’s obviously a lot simpler to change things at the design stage rather than being forced to take down and rebuild any non-compliant work at a later stage on site.
So, to pre-empt any risk of expensive mistakes it’s advisable to clearly specify how each part of the build is going to comply and to make a Full Plans application to Building Control rather than using the shortcut Building Notice option.
What are the Key Building Regulations for Extensions?
Although not an exhaustive list, these are the main areas of building regulations for extensions you'll need to comply with.
Foundations
Key Documents: Parts A and C
Structural stability and site preparation are the main factors which apply to groundworks for foundations. The load-bearing capacity of the ground that you’re building on will determine the optimum type and depth of foundations for the loadings they need to support. Other key factors include the presence of nearby trees, the ‘shrinkability’ of subsoils like clay, and any adjacent buildings or drainage systems in close proximity
This is the most frequently inspected stage of the build, often involving 3 separate visits by Building Control Officers — at start on site, excavation and concreting. Foundations are obviously site-specific and the Building Control Officer’s word on the day of excavation is final, and can sometimes go beyond the approved design shown in your drawings.
Ground Floors
Key Documents: Parts A, C and L
The three main areas where ground floors need to comply are structural stability, resistance to damp and prevention of heat loss. They’re normally constructed either as a solid concrete slab, or using traditional suspended timber joists or a series of suspended concrete beams infilled with blocks.
In the latter case the beam/joist sizes and span calculations must be calculated by a structural engineer, or may be specified by the manufacturers, and should be clearly shown on your drawings.
Sub-floor ventilation and a damp proof membrane must also be provided. In areas prone to radon, gases need to be ventilated and a gas membrane installed along with a suitable damp proof membrane.
The required levels of insulation must be calculated to achieve or exceed the U-values stipulated in Part L.
Main Walls
Key Documents: Parts A, C and L
External walls are obviously fundamental to a building’s structural stability, but to comply with the Building Regs you also need to ensure they can resist everything the weather can throw at them as well as minimising heat-loss. Structurally, cavity walls depend on corrosion resistant wall ties being inserted at the correct spacings to hold the two leaves together.
Walls must be compatible with the need to provide structural support for roof and floor loadings, so the window and door openings need to be carefully designed with suitable lintels. Openings should not normally be located close to corners of walls unless alternative means of support has been provided.
Part C explains how extension walls need to be constructed to ensure that the building is protected from the weather. Durability is an especially important factor in walls below ground level (the substructure) where frost and sulphate-resistant materials must be used. Part L stipulates thermal efficiency targets, such as provision of cavity insulation and the prevention of thermal bridging.
Structural Openings
Key Documents: Parts A and B
New extensions often involve opening up existing walls to the main house, or creating large open plan ground floor spaces with walls or roofs directly above. To ensure that these loadings are fully supported, steel beams are commonly specified and installed in accordance with structural engineer’s calculations and your approved drawings. Structural components such as steel or timber beams also need to be protected from fire (Part B).
(MORE: Knocking Down Internal Walls: What's Involved?)
Upper Floors
Key Documents: Parts A, B and E
As well as supporting loadings from occupants, furniture and internal walls, floors also play an important structural role providing lateral restraint and rigidity to the main walls.
A structural engineer will normally need to specify the type of floor and ceiling joists (eg softwood C16 or C24, or manufactured I-beams) as well as determining the correct spans and spacings (centres).
In addition, the various fixings (joist hangers, straps, struts and noggins etc) will need to comply with Building Regs. Fire resistance and soundproofing also need to be compliant.
Roofs
Key Documents: Parts A, C, L
The dimensions, spans and spacings of roof members will normally be determined by a structural engineer in compliance with Part A. The type and quality of timber used for rafters will also need to be specified. Steel beams are also commonly specified for home extension roof structures.
As well as the various structural considerations, the type of roof coverings (e.g. tiles, slates, flat roof membranes) must be suitably weather resistant and appropriate for the roof’s pitch, and a suitable breather membrane underlay put in place. Correct levels of ventilation and insulation must also be applied in compliance with Parts C and L.
Chimney Stacks and Flues
Key Documents: Parts A, B, C, J
Structural stability isn’t the only factor with stacks – the building must be protected from ingress of moisture, as well as being protected from fire. Flues must be designed to ensure the safe escape of combustion gasses.
(MORE: Building Regulations: Chimneys, Stoves & Fireplaces)
Windows and Doors
Key Documents: Parts B, E, F, K, L and Q
The list of regulations applying to windows and doors can look a bit daunting, covering everything from fire, thermal efficiency and ventilation through to glazing safety, guard rails, sound insulation, and security. Fortunately, these are mostly factored into the manufacturing process.
Accurate specification and installation should take care of everything else, for example escape from fire (Part B) depends on specifying appropriate casements and installing windows at an appropriate height above floor level. Special rules apply where windows are located close to adjacent buildings due the risk of fire spread.
Part K is important in preventing risks of falling and injury from open windows, panes of glass and skylights etc. Any balconies or upstairs French windows need suitable guard rails.
Internal Walls
Key Documents: Parts A, B, E, L
Internal walls can either be simple stud partitions that divide up living spaces, or in some cases may be load-bearing where structural integrity is a key consideration. Both types need to ensure adequate separation in terms of fire resistance and sound insulation to habitable rooms. For three-storey or higher extensions, additional fire protection measures are required.
Internal Joinery
Key Documents: Parts B and K
The Building Regs are uncharacteristically silent in cases where joinery performs a purely decorative function, such as skirting boards and architraves. But they have a lot to say when it comes to safety, such as the positioning of internal doors and glazing, or anywhere fire-resistance or escape from fire is a factor.
Very few extensions have staircases, but this is a fertile area for regulation with specific guidance provided on things like handrails, balusters, and the dimensions of risers, goings, and winders. In fact, any part of your extension where there’s potential danger from falling or injury is likely to attract the attention of Building Control Officers during site inspections.
Services
Key Documents: Parts B, F, J, L, P
Services are one of the most heavily regulated areas in construction. However most new extensions only require the existing electric and heating systems to be extended and rarely involve installation of new boilers. It also helps that registered trades are able to self-certify their work for Building Regs purposes.
Any new combustion appliances such as log-burning stoves will trigger a whole raft of regulations concerning things like fire safety, energy efficiency, ventilation and safe dispersal of smoke and fumes, with special attention paid to correct installation of smoke and CO alarms.
Kitchens and Bathrooms
Key Documents: Parts B, F, G, H, J, L, P
The main document that’s relevant for extensions with new kitchens or bathrooms is Part G. This covers things like water safety/efficiency and hygiene. You also need to ensure there’s adequate provision of ventilation and drainage, and the new kitchen or bathroom meets the relevant requirements for electrical and fire safety. For new cooking appliances Parts B and J will apply.
Drainage and Rainwater
Key Documents: Part H
Where alterations need to be made to drainage systems the works must comply with Part H. Although most extensions don’t involve any foul drainage work, they all need new rainwater fittings and the subject of surface water dispersal is also covered in Part H.

| Header Cell - Column 0 | England and Wales | Scotland |
|---|---|---|
| Structural Survey | Part A | Section 1 |
| Fire Safety | Part B | Section 2 |
| Site preparation and resistance to contaminants and moisture | Part C | Section 3 |
| Toxic substances | Part D | - |
| Resistance to passage of sound | Part E | Section 5 |
| Ventilation | Part F | Section 3 |
| Sanitation, hot water safety and water efficiency | Part G | Section 3 |
| Drainage and waste disposal | Part H | Section 3 |
| Heat producing appliances | Part J | Section 3 |
| Protection from falling | Part K (includes glazing safety in England) | Section 4 |
| Conservation of fuel and power | Part L | Section 6 |
| Access to and use of buildings | Part M | Section 4 |
| Glazing safety | Part N | Section 4 |
| Electrical safety | Part P | Section 4 |
| Security | Part Q | Section 4 |
| High-speed electronic communications networks | Part R | Section 4 |
Get the Homebuilding & Renovating Newsletter
Bring your dream home to life with expert advice, how to guides and design inspiration. Sign up for our newsletter and get two free tickets to a Homebuilding & Renovating Show near you.
Chartered surveyor Ian Rock MRICS is a director is Rightsurvey.co.uk and the author of eight popular Haynes House Manuals, including the Home Extension Manual, the Self Build Manual and Period Property Manual.
Ian is also the founder of Zennor Consultants. In addition to providing house surveys, Zennor Consultants provide professional guidance on property refurbishment and maintenance as well as advising on the design and construction of home extensions and loft conversions, including planning and Building Regulations compliance.
Ian has recently added a 100m2 extension to his home; he designed and project managed the build and completed much of the interior fit-out on a DIY basis.

