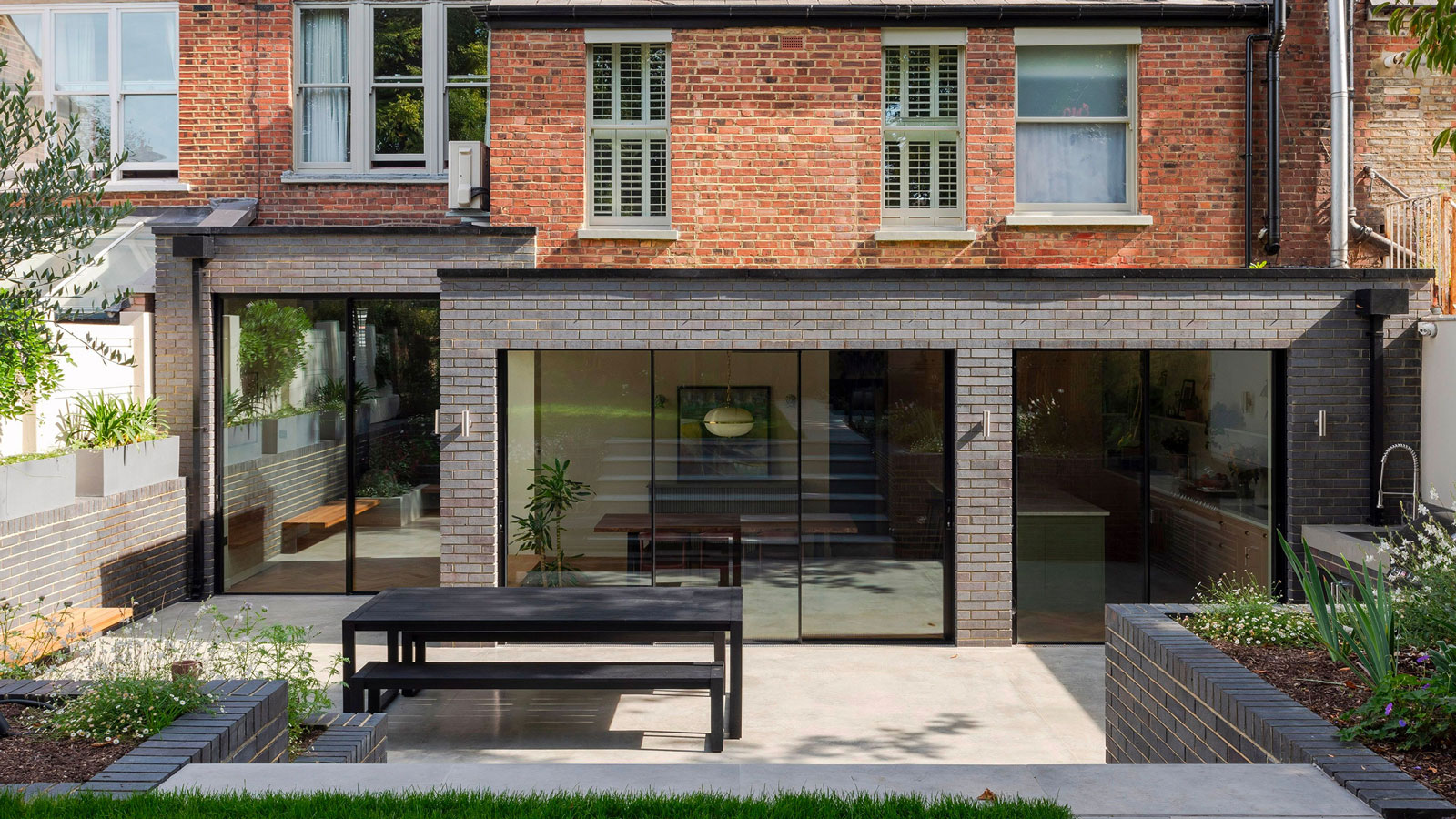What is broken plan? Pros and cons plus how to create a broken plan space
Broken plan living arrangements offer a brilliant alternative to other types of layout and are suitable for all kinds of households and house styles too. We asked the experts how to get them right
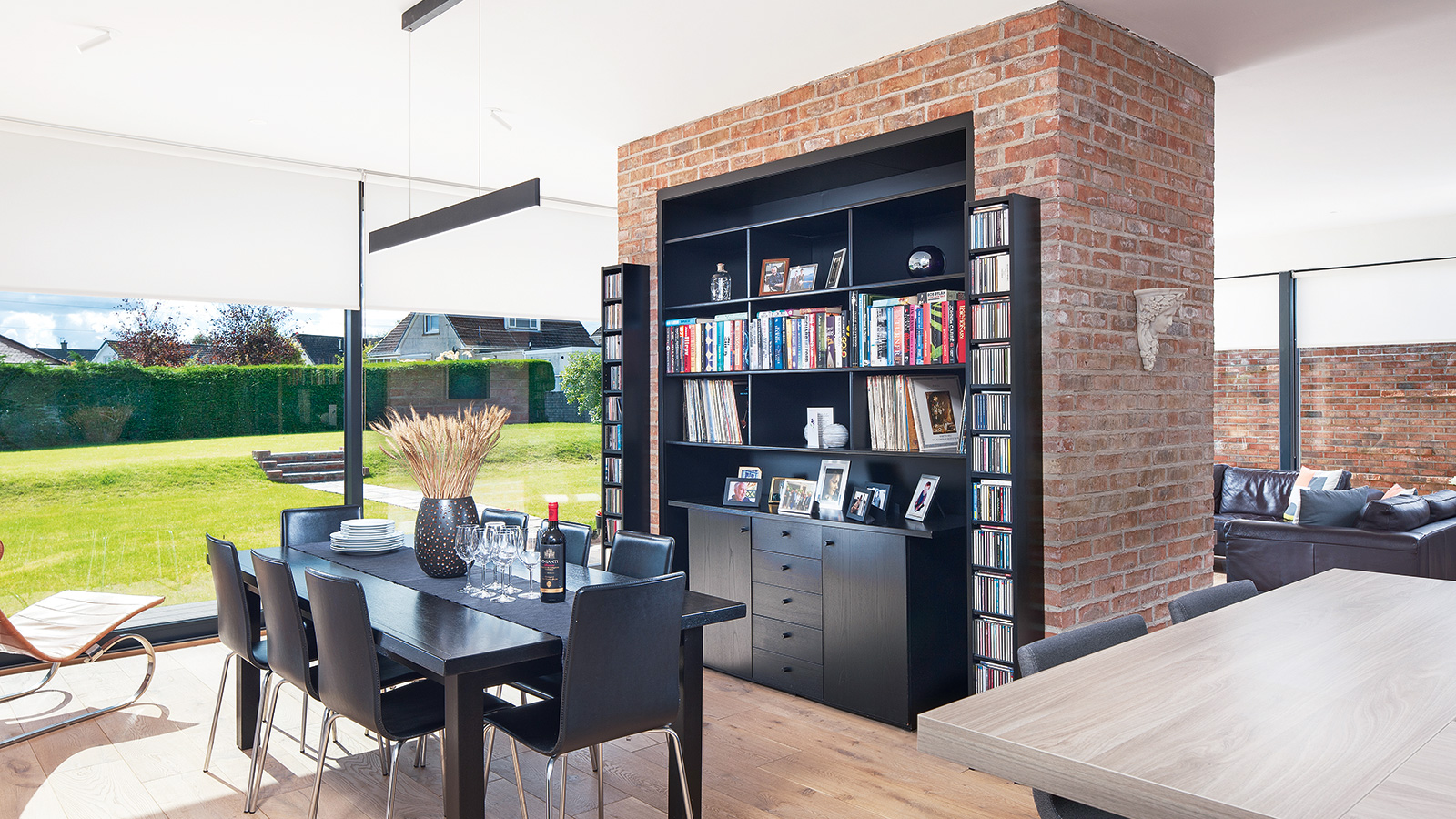
Bring your dream home to life with expert advice, how to guides and design inspiration. Sign up for our newsletter and get two free tickets to a Homebuilding & Renovating Show near you.
You are now subscribed
Your newsletter sign-up was successful
While the concept of broken plan living is still seen as relatively new on the house design scene, it is actually an idea that has really grown in popularity in recent years — and for good reason.
This type of layout holds many benefits compared to open plan living, or a room arrangement that is made up of lots of smaller, separate rooms and it is for this reason that so many homeowners are now keen to create the set up in their own houses.
"I have no doubt that this shift towards broken plan layouts will continue over the coming years as we make our homes work harder for our needs," comments design expert at Benchmarx Ruth Lavender.
In this guide, along with the help of a range of interior design experts, we explain how to get a broken plan layout spot on for your needs — and showcase some pretty inspiring examples too.
What is broken plan living?
Sometimes also called 'semi-open plan', what exactly is broken plan living?
"When we talk about broken plan living, we are essentially opting for a layout that could be open plan — however areas have been 'zoned' by semi-permanent structures, such as shelving and bookcases," explains Claire De Pons, founder of AbFab Designer Interiors.
"A broken plan layout is a modern interior design concept that involves creating distinct zones within an open plan space while maintaining a sense of openness and flow," continues Juliette Thomas, director of Juliettes Interiors.
Bring your dream home to life with expert advice, how to guides and design inspiration. Sign up for our newsletter and get two free tickets to a Homebuilding & Renovating Show near you.
"Broken plan living isn’t a total departure from open plan layouts but it does gently break them up with subtle barriers or zone-defining details that distinguish various areas from each other," further explain the experts at Resi, an architectural practice specialising in extensions.

Claire describes herself as "a born interior designer." Having spend her youth rearranging her parents' home, she left school and opened an estate agent before becoming a property developer. Finally, Claire became an interior designer with a lovely showroom….her true vocation.
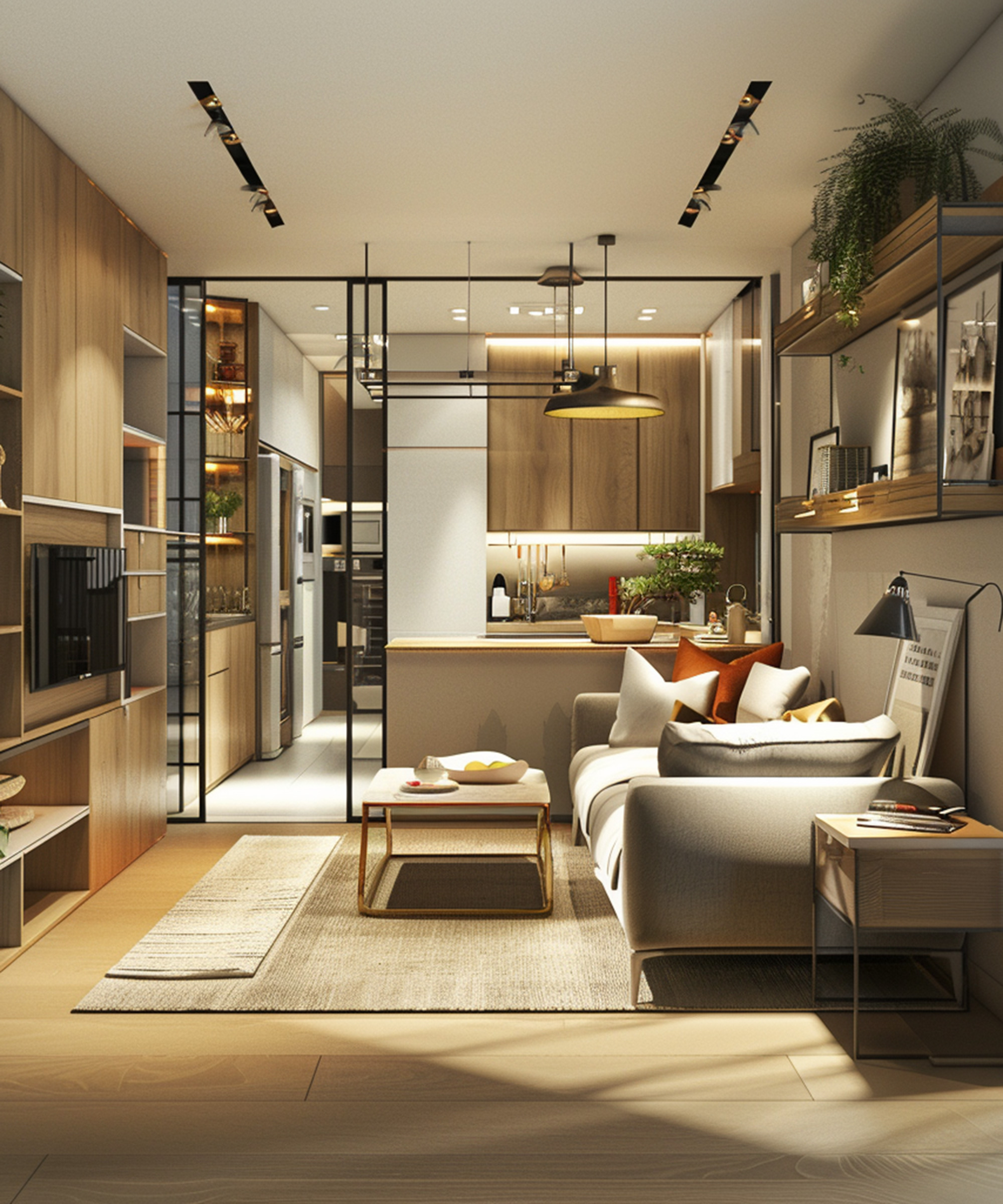
What are the pros of broken plan layouts?
As mentioned previously, this is a living arrangement that often works far better than many other types of layout, such as open plan or a warren of smaller, individual rooms that serve only one purpose.
While open plan spaces can work really well for those designing a sociable home, designed to allow complete freedom of movement between spaces as well as a clear line of vision that leaves no member of the household or house guest feeling excluded, they do have their drawbacks.
Completely open plan floorplans can feel lacking in personality and can be rather difficult to heat too from a practical perspective. They can also be rather noisy and give you nowhere to escape for a little peace and quiet – essential if you work from home.
"The advantages of using defined zones are that the spaces offer distinct uses and opportunities for different activities, providing privacy and functionality whilst maintaining the sense of openness characteristic of open plan layouts and addressing the need for division and privacy," explains Juliette Thomas.
"While sociability with other household members can be a positive thing, totally open plan spaces can completely eliminate the option of access to privacy in the home," say Resi. "Whether you need a quiet moment to catch up on emails or your kids are having friends over and have taken over the kitchen, there will be moments in family life when you simply need a sense of privacy and separation."
In addition, there are other advantages to a broken plan layout, including:
- Creates the opportunity to include more storage to hide away clutter
- Make it possible to carve out a productive home office space
- Feels a little more cosy and welcoming than large open plan spaces

Juliette Thomas is the founder and creative director of the London-based interior design and luxury furniture retail company, Juliettes Interiors. Juliette has been designing and offering unique exclusive interiors and furnishings since 2005.
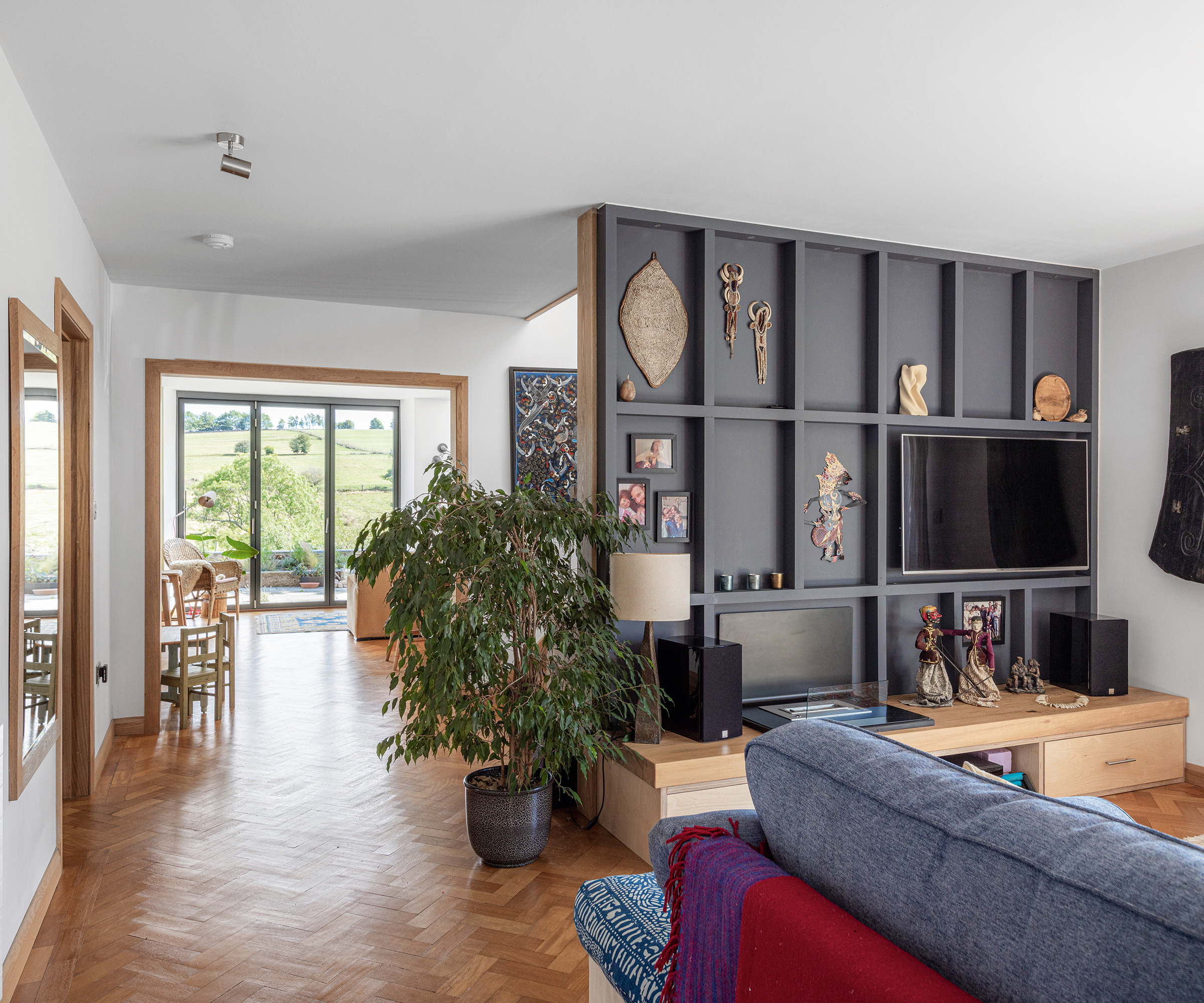
Are there any disadvantages to broken plan living?
Of course while this kind of layout is incredibly flexible and can be adapted to suit, it might not be for everyone.
"The downside of broken plan interiors is, that without any proper organisation, the introduction of partial barriers and furniture can lead to a cluttered or cramped feel and partial divisions may not provide sufficient soundproofing, leading to noise transfer between zones," warns Juliette Thomas.
"In addition, building partial walls, adding level changes, or integrating built-in elements can increase construction costs and complexity compared to a completely open plan layout," continues Juliette.
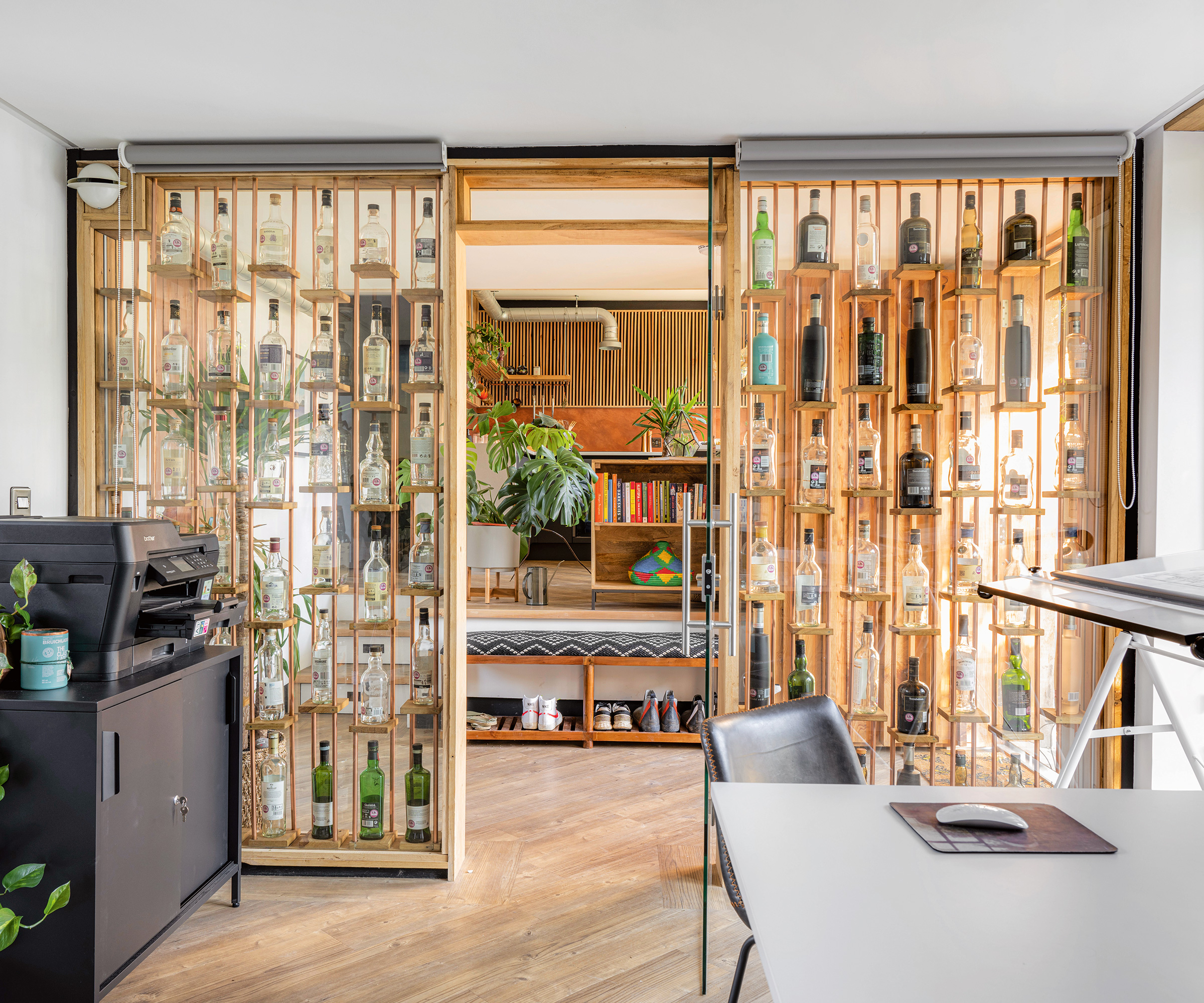
Creating a broken plan layout from scratch
If you are self building or building an extension you will have a little more freedom when it comes to tailoring a broken plan layout than those working with existing spaces.
In this case it can be useful to look at how your floorplan can incorporate quiet spots, such as reading nooks, a small home office space tucked discreetly out the way or somewhere for the children to do their homework without too much in the way of distraction.
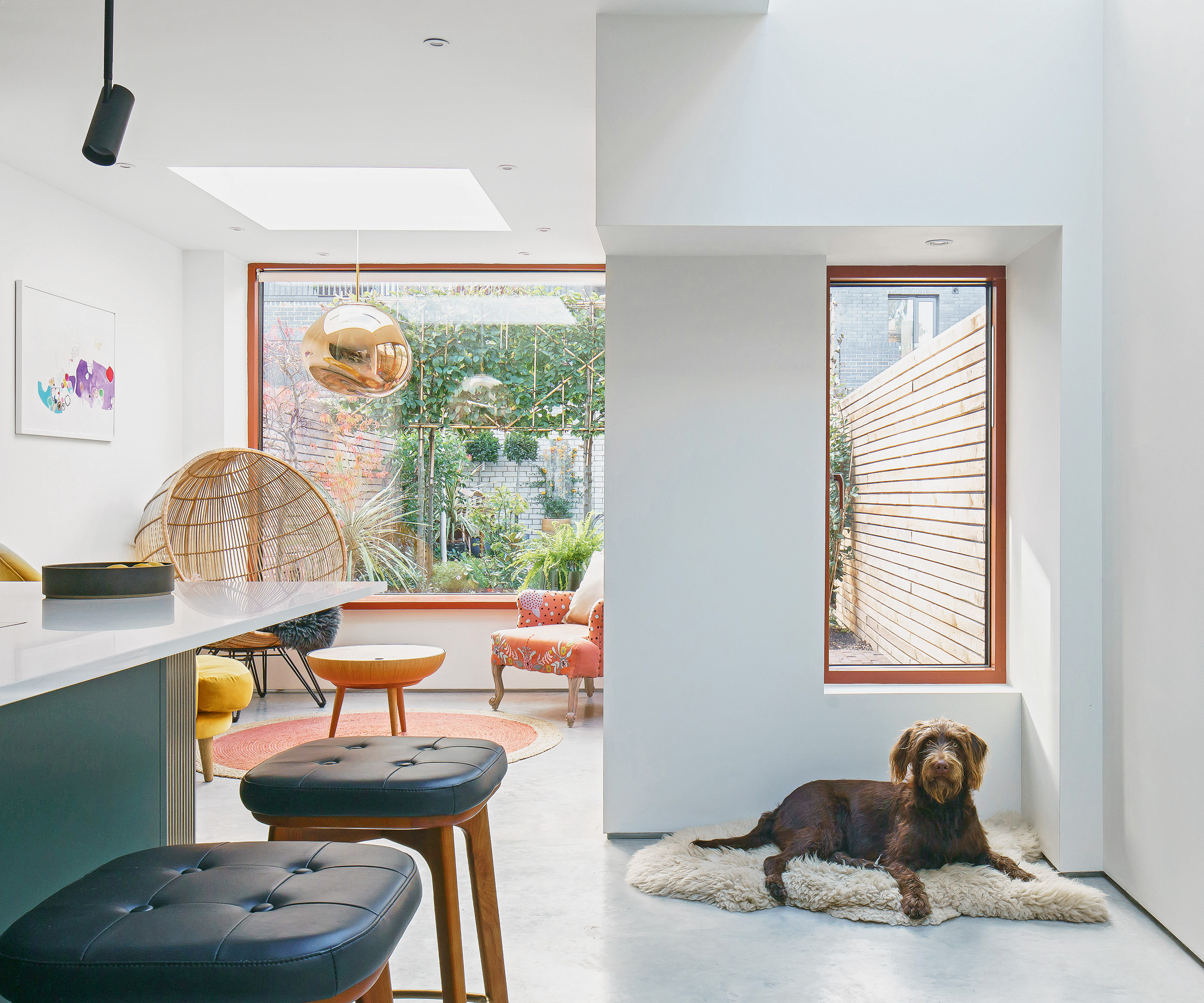
How do you create a broken plan layout?
There are many different ways of approaching and creating a broken plan layout and usually a combination of techniques works best for most people. The key lies in thinking about how you want to use the space and the needs of everyone in the household.
"Identify the different functions or areas within the space, such as living, dining, kitchen, workspace, etc. and decide if you would like to introduce physical barriers such as partial walls, half walls, shelves or some room divider ideas to subtly divide the space without closing it off entirely," advises Juliette Thomas. "A lot of decisions will come down to your ideal use of the property and privacy."
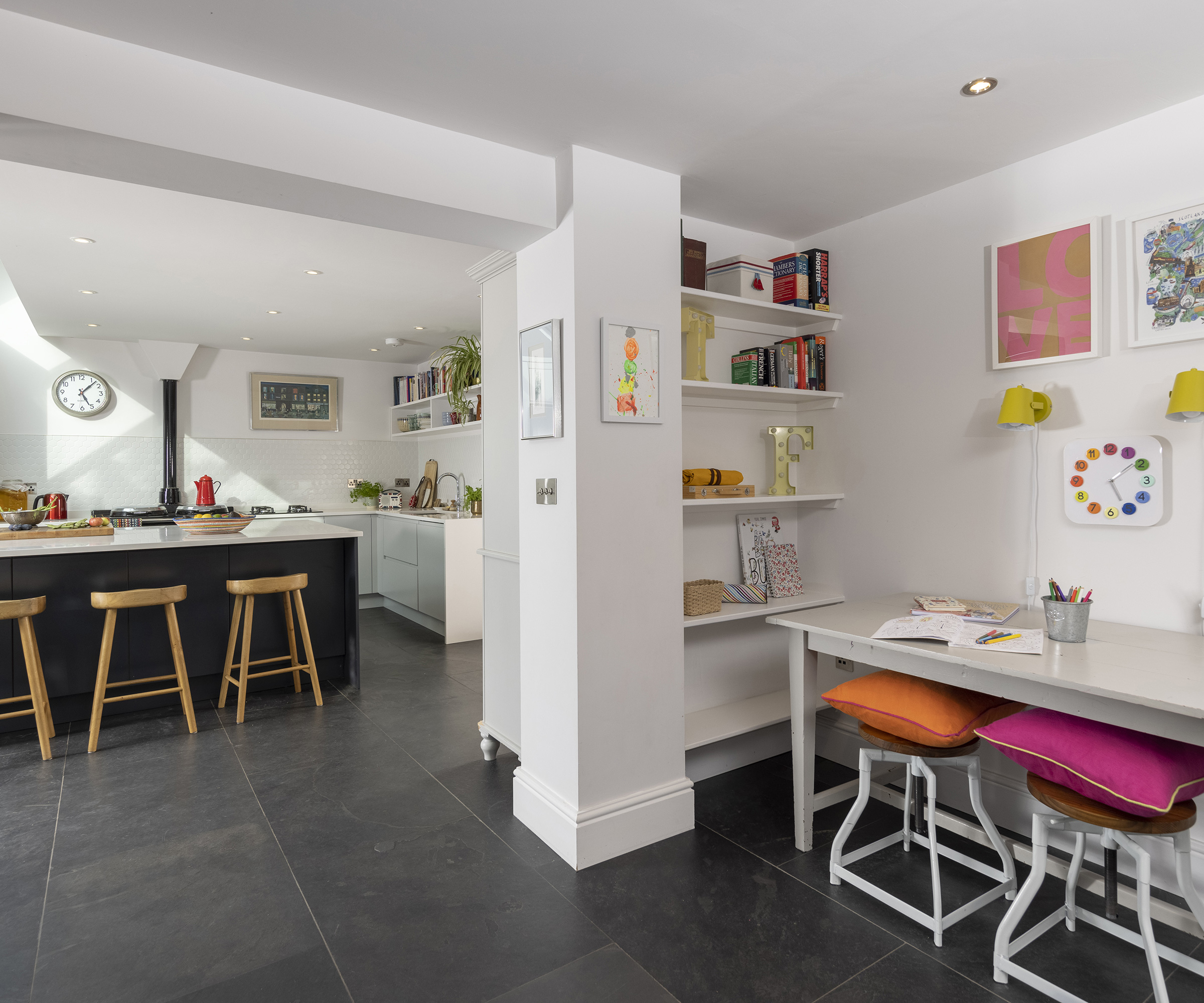
Here, we take a look at the best methods for achieving a successful broken plan layout.
1. Invest in multipurpose furniture to screen off areas
One of the best ways to create a broken plan layout is to position items of furniture, such as freestanding shelving, to act as room dividers.
"Shelving and screens can help block off areas of your home, enabling you to create new nooks for studying, working or relaxing," say Resi's experts. "What’s more, these items can also be removed, so you don’t have to commit straight away."
This kind of furniture can be bought ready-made but many people find having bespoke items created for this very purpose or their particular space a better option long term.
2. Let light flow with internal windows
Internal glass doors and windows are a brilliant way to separate spaces within an open plan area without blocking out the flow of light.
Internal glazing will provide separate spaces yet the whole effect is one of openness thanks to the absence of solid walls.
"Many of our clients want to be able to see and interact with the rest of the family while preparing meals. For some homeowners, the noise and cooking smells can be a distraction and create sensory overstimulation when relaxing," explains Keith Myers, director of The Myers Touch. "Custom glass sliding doors still offer the comfort of visual connectivity while also reducing the impact on our other senses."
If you want your interior scheme to look bang on trend, opt for Belgian or Crittall-style doors with black frames.

Ruth Lavender is a design expert at Benchmarx Kitchens. At the forefront of trends, Ruth has expertise on all things kitchens. She plays a key role in product design by predicting upcoming trends and bringing new solutions to market.
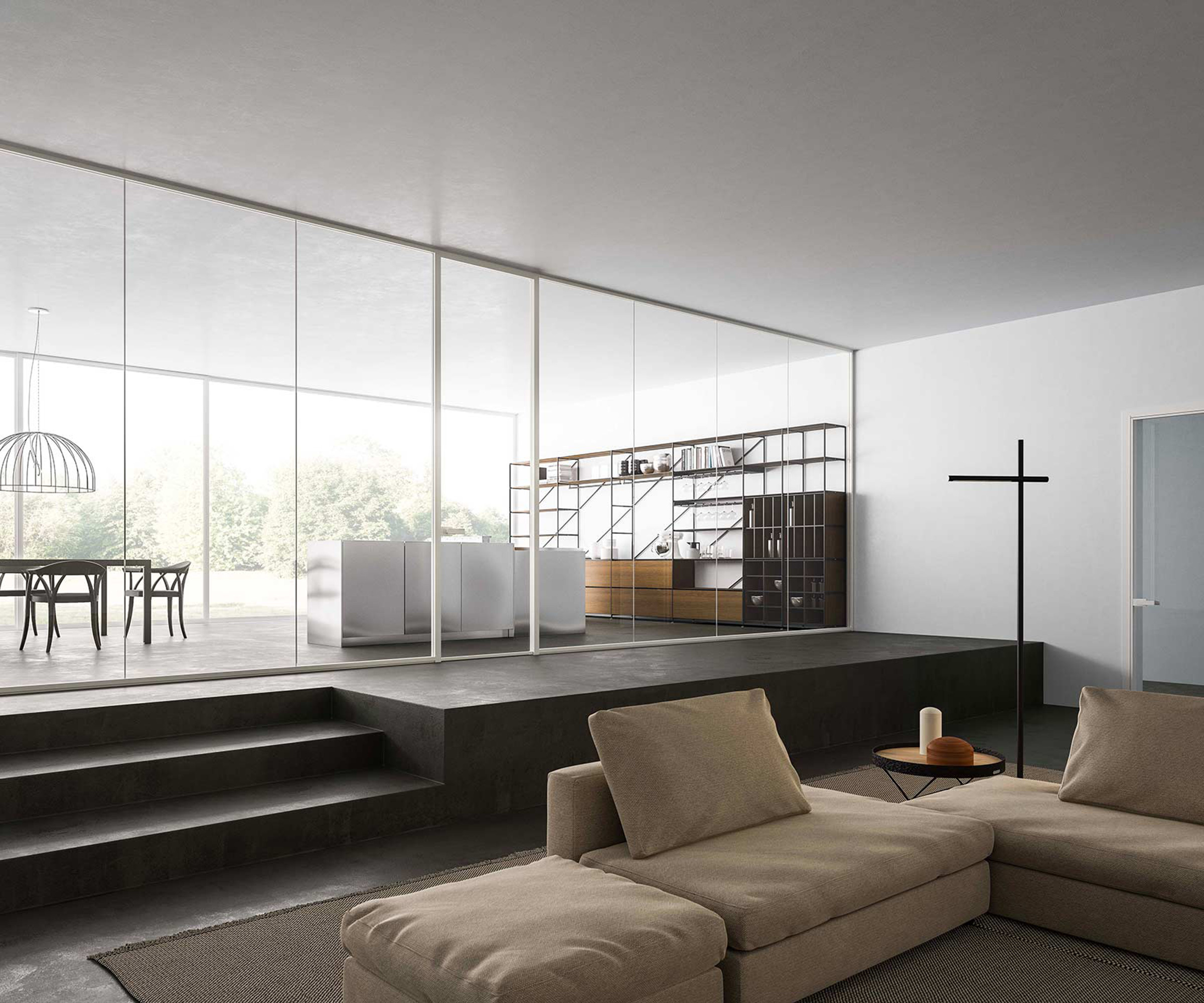
3. Using changes in floor level
If possible, varying the floor levels within an open plan space is a great way to create distinct zones.
"If it’s feasible, subtle floor level changes between zones, using steps or platforms to visually separate areas while maintaining a sense of connection, is a super way to zone the areas without using physical partitioning," explains Juliette Thomas. "This can be combined with different flooring materials, paint colours, or textures to delineate zones visually. The furniture would signal which zone is used for what purpose. Each zone needs to flow and be coherent with each other to keep the aesthetics and interior design looking as one. This is the clever part!"
4. Construct a double-sided fireplace
Not only will a double-sided fireplace provide an instant focal point in an otherwise open plan space, but it will also inject some warmth and character — plus, this type of fireplace can make a great room divider with a purpose.
Alternatively, you might like to consider investing in a freestanding log burning stove — these can look fantastic in contemporary interior schemes.
5. Install half walls as permanent divides
Half walls are a really popular way to provide a physical divide in an open plan space. Half walls partially span horizontally across a room and can either be full height or extend just half way or so up from floor level. The design you choose will obviously need to be tailored to your layout.
"Half walls are the perfect way to achieve two separate rooms without completely closing them off from one another," agree Resi. "They work particularly well in separating a living room from a kitchen, or even a living area from a study."
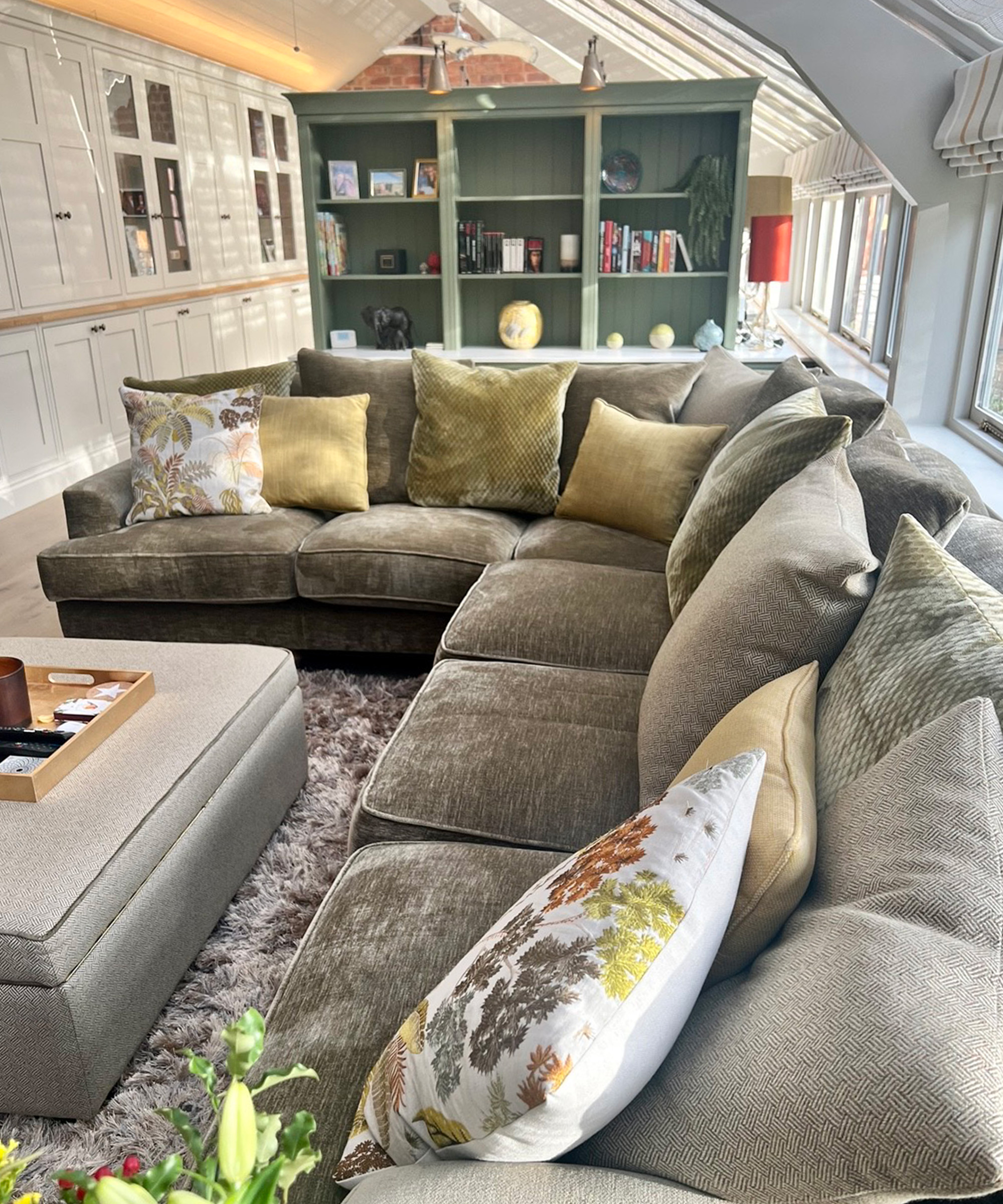
In the project, by AbFab Interiors, a solution to break up a long room was required. "Our client had a very long room which had been used in the past as a teenage space with pool table and gaming area," explains founder Claire De Pons. "Our client wanted to totally overhaul the room and hoped to incorporate an office space with sitting area, as well as a comfy TV space where the whole family could sit together."
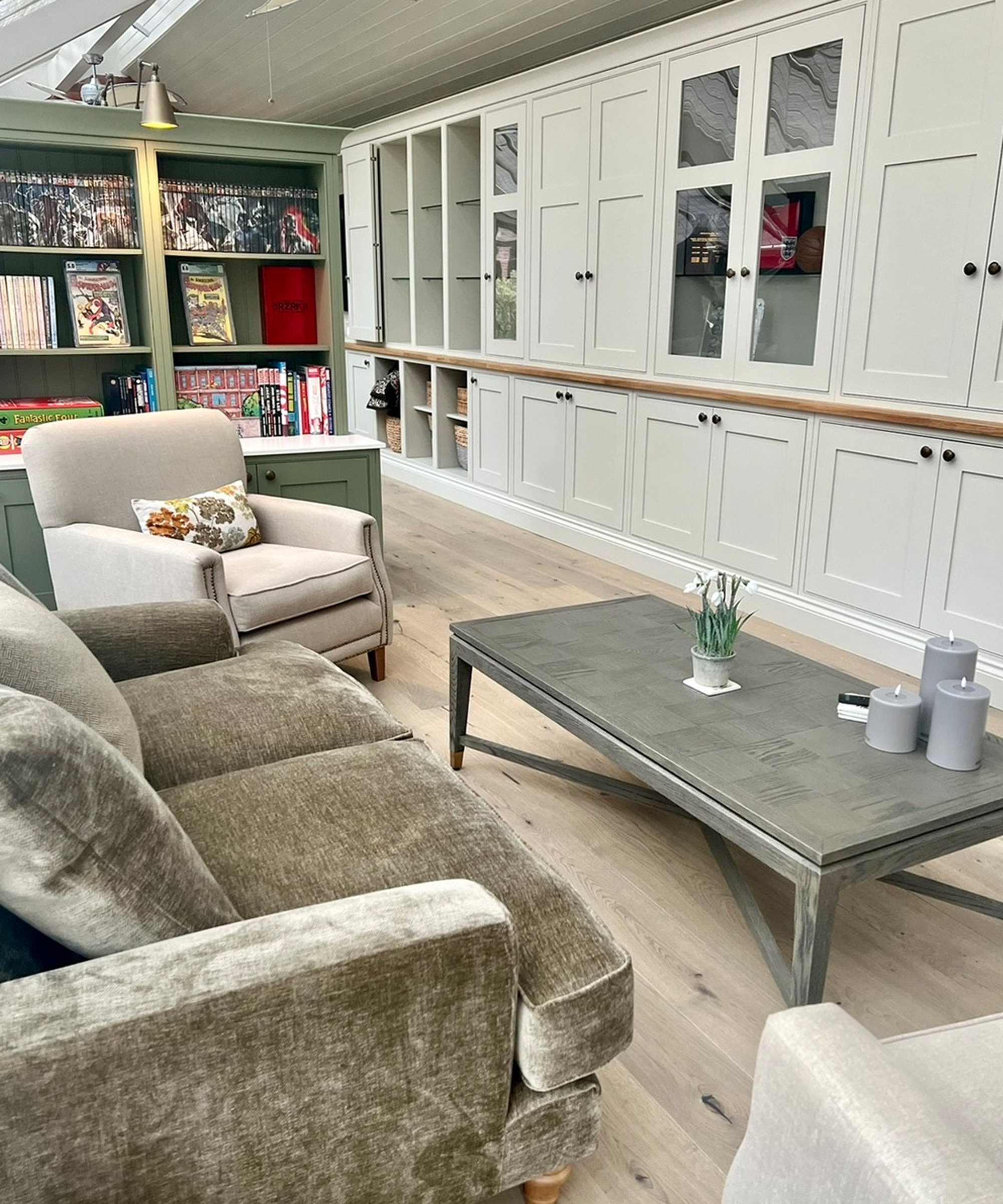
The space has been broken up with two purpose built bespoke units that can be used as storage and shelving on both sides. The use of deep toned paint on the furniture and bespoke lighting also helps to create the break in the room.
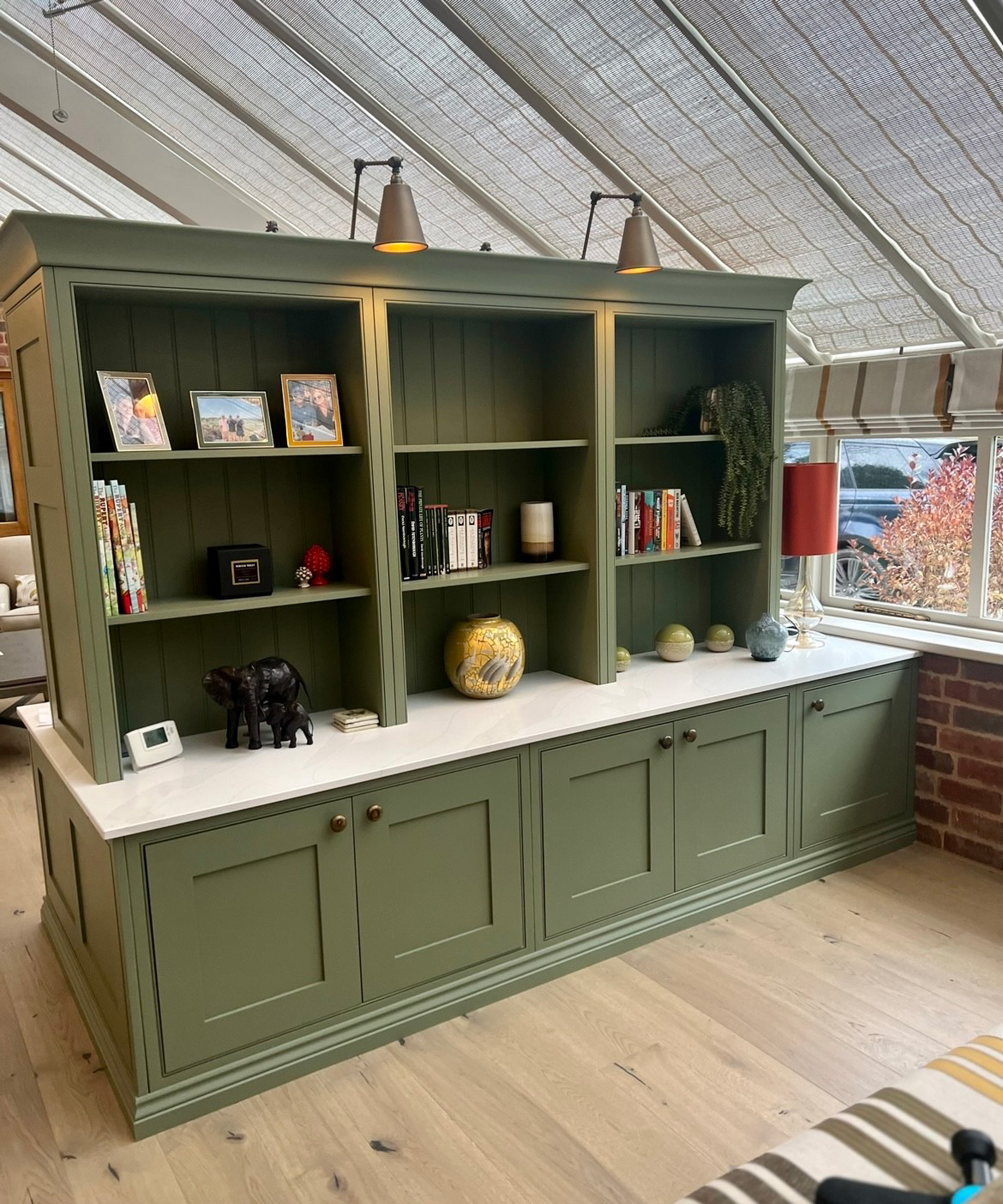
Broken plan layouts are ideal for many kinds of home, but it is important to think whether it could be better to reserve your broken plan space for just one section of the house and design in more enclosed spaces elsewhere. For example, they can work brilliantly for those after kitchen diner ideas that will help keep clutter under control and minimise noise transfer between the two areas.
"When considering whether a broken plan layout is suitable for a particular space, it's essential to weigh their pros and cons against the specific needs, preferences, and constraints of the occupants and the space itself," advises Juliette Thomas. "Additionally, consulting with a professional interior designer or architect can help optimise the design to achieve the desired balance between openness, functionality, and aesthetics."
Natasha was Homebuilding & Renovating’s Associate Content Editor and was a member of the Homebuilding team for over two decades. In her role on Homebuilding & Renovating she imparted her knowledge on a wide range of renovation topics, from window condensation to renovating bathrooms, to removing walls and adding an extension. She continues to write for Homebuilding on these topics, and more. An experienced journalist and renovation expert, she also writes for a number of other homes titles, including Homes & Gardens and Ideal Homes. Over the years Natasha has renovated and carried out a side extension to a Victorian terrace. She is currently living in the rural Edwardian cottage she renovated and extended on a largely DIY basis, living on site for the duration of the project.

