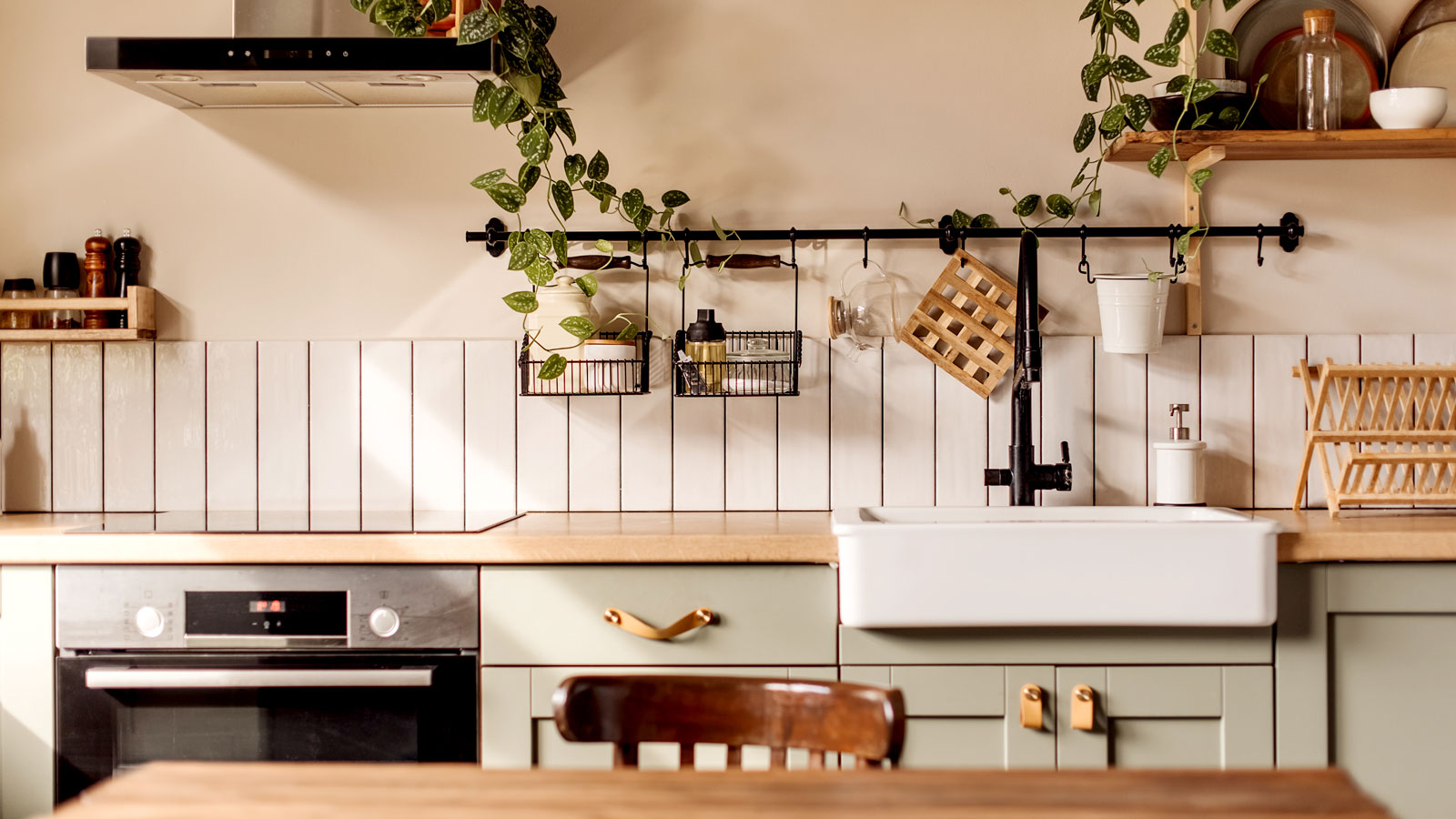What is a bootility room? Why to consider adding one in your home
Still unsure about a bootility room? We explain its purpose and if you could benefit from including one in your self build, renovation or extension plans
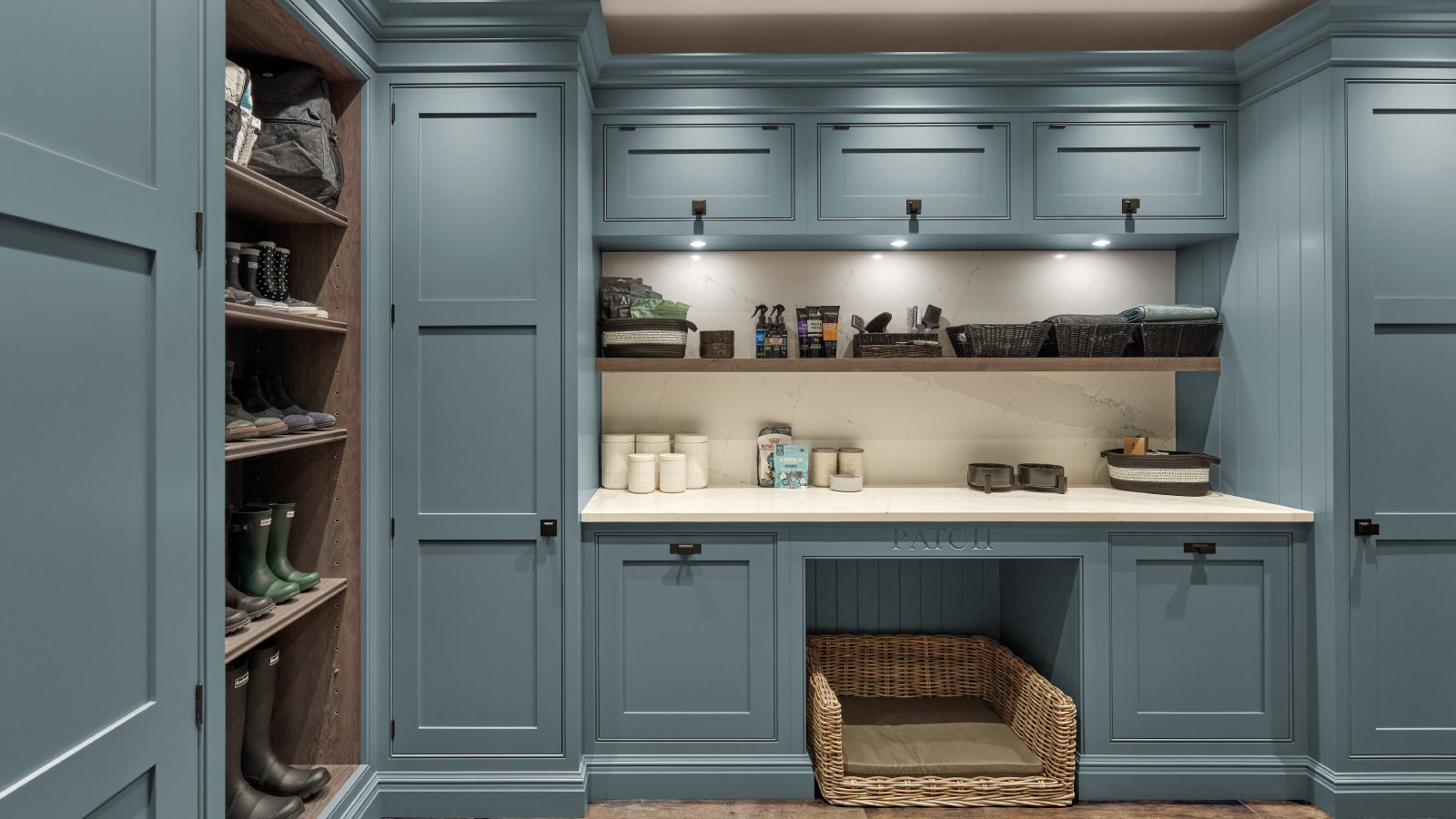
Bring your dream home to life with expert advice, how to guides and design inspiration. Sign up for our newsletter and get two free tickets to a Homebuilding & Renovating Show near you.
You are now subscribed
Your newsletter sign-up was successful
The term bootility room is nothing new in the world of interiors, but knowing exactly what one is could help you decide on the right layout for your self build or extension project, especially if you don't have the space to indulge in separate boot room ideas.
“A bootility room combines a utility room and a boot room into one single space," explains Tom Howley, creative design director at the eponymous kitchen company.
"Understandably, not all homes have the capacity for a separate utility and boot room, however, with clever planning and tactful design," says Tom, "even the smallest space can house a thoughtful mix of the two.”
As a hybrid solution, it's also a generous option where there's ample space to have one large room that serves both purposes.
When it comes to creating a bootility room, as with all practical spaces, knowing the answers to some fundamental questions can help you make the best use of your space and budget.
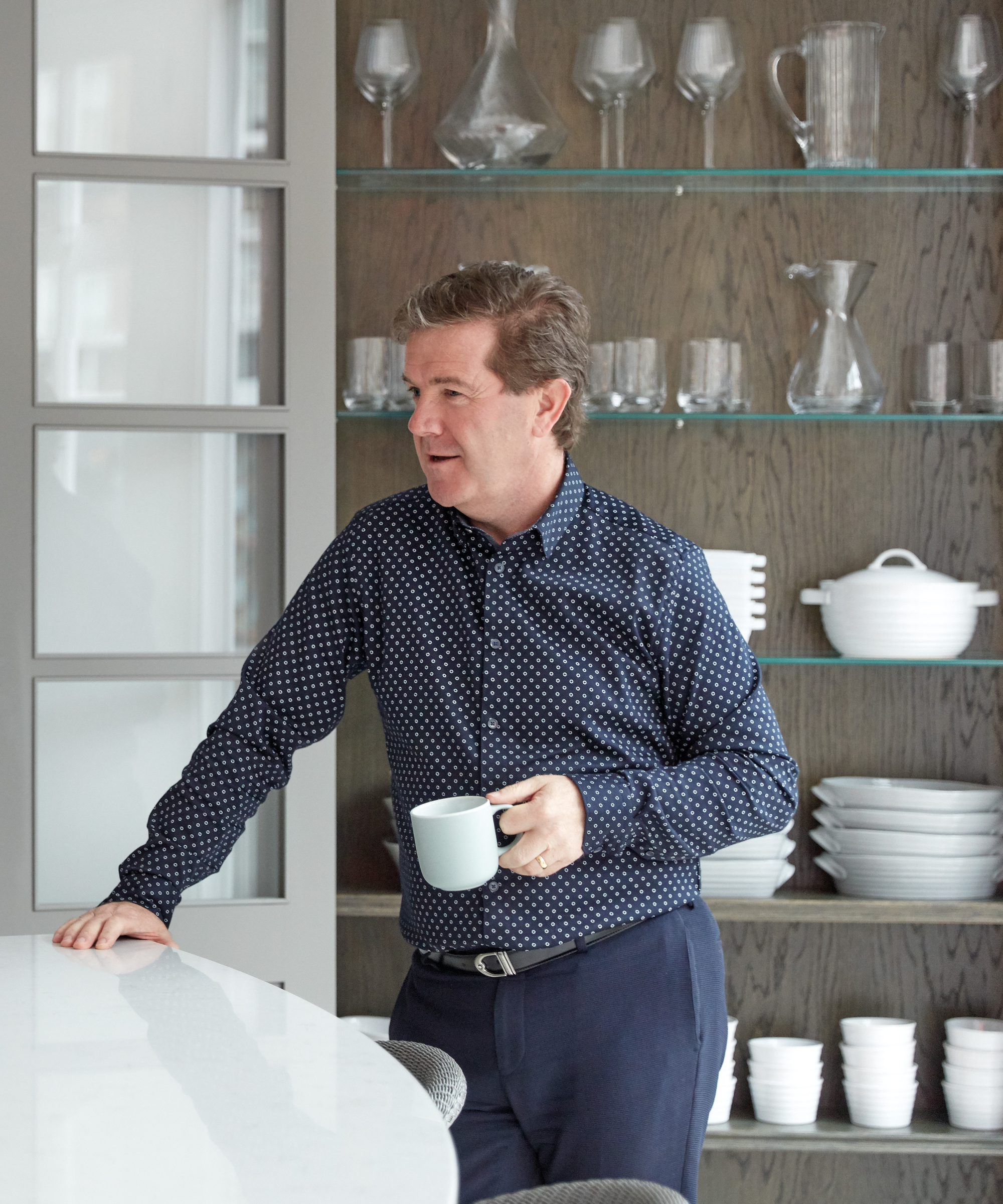
Tom has spent over 20 years designing bespoke kitchen and utility rooms designed to work in harmony with a client's lifestyle, making him an expert on knowing just how to create a functional but beautiful space that meets your needs.
Do you need a bootility room?
If you're looking at utility room ideas and wondering if you might need a bootility room, the main deciding factors will generally be linked to the amount of space you have available and your lifestyle.
If you live in a rural location and are often traipsing in and out with family members and pets in tow, having a bootility may provide the perfect segway between outside and inside. A place where the mud can be contained and clothing popped straight into the laundry.
Bring your dream home to life with expert advice, how to guides and design inspiration. Sign up for our newsletter and get two free tickets to a Homebuilding & Renovating Show near you.
Likewise if you enjoy a lot of outdoor sports, having somewhere to store your sports kit may be an advantage. Or perhaps you just need extra shoe and coat storage and can streamline your existing utility room to accommodate this.
“A bootility room frees up the kitchen for family living, cooking, eating and entertaining, removing bulky appliances, utility products and everyday family clutter," says Tom Howley.
"A separate bootility also provides additional hygiene when returning home, stopping outdoor dirt and grime from entering the kitchen and main living areas.”
So if this sounds like something you and your home would benefit from, the chances are the answer is yes. But how do you make it happen?
Size
If you're considering converting an existing space within your home, “a minimum size of around 1.5m x 2m would provide just about enough room for essential storage, shelving, and a small utility area for tasks like laundry or cleaning," says Tom Howley.
Or, if you feel this may be a little on the compact size, especially if you're already weighing up utility room vs laundry room and feeling you can't have one without the other, it's perhaps also worth considering a more generous minimum sizing of 1.8m x 2.4m - which would allow for laundry appliances, storage and enough floorspace to move around more comfortably.
However, if space is no object and you're designing from scratch, then you can start the process in reverse by considering everything you want in your bootility room and how you will use the area.
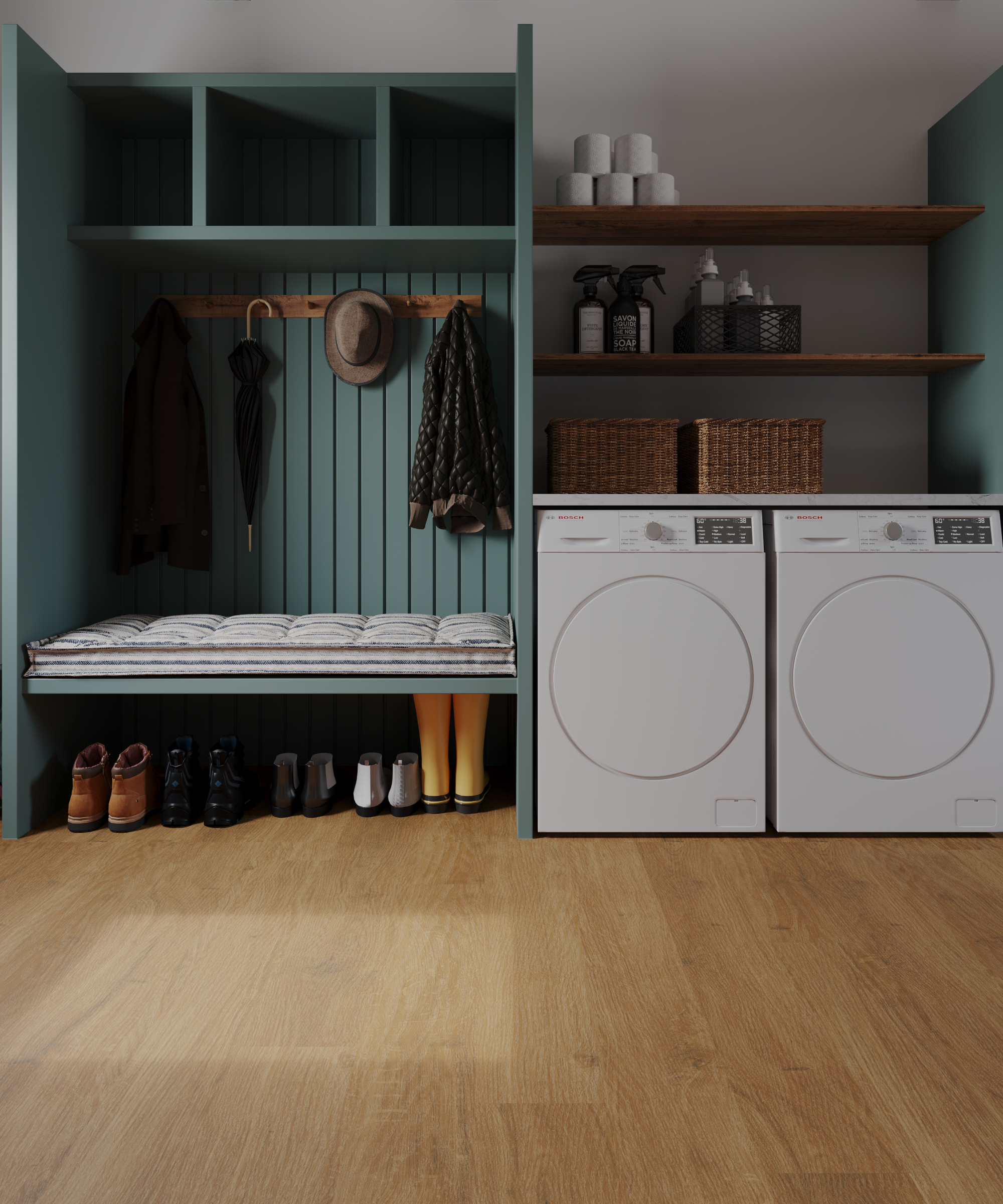
Fixtures and fittings
Deciding what you should have in your bootility room in terms of fixtures and fittings comes down to assessing the sizes of the items you need to store and how you will use and access them.
“We design spaces that are tailored to our clients’ needs, lifestyles and spaces, so when crafting bootility rooms, we always think about which tasks will be carried out there, how it will flow with adjoining rooms and what storage and features will be needed," says Tom Howley.
When it comes to utility rooms, for example, Dan Cranage, sales designer at Tom Howley’s Harrogate showroom, says, “a utility room can include a washing machine, tumble dryer, sink, storage for clothes maidens, an iron board and iron and even additional pantry space."
Add to this coat hooks, shelves, room for shoes, boots and possibly sports items and perhaps a pet friendly zone and it can suddenly seem a lot to fit into one space.
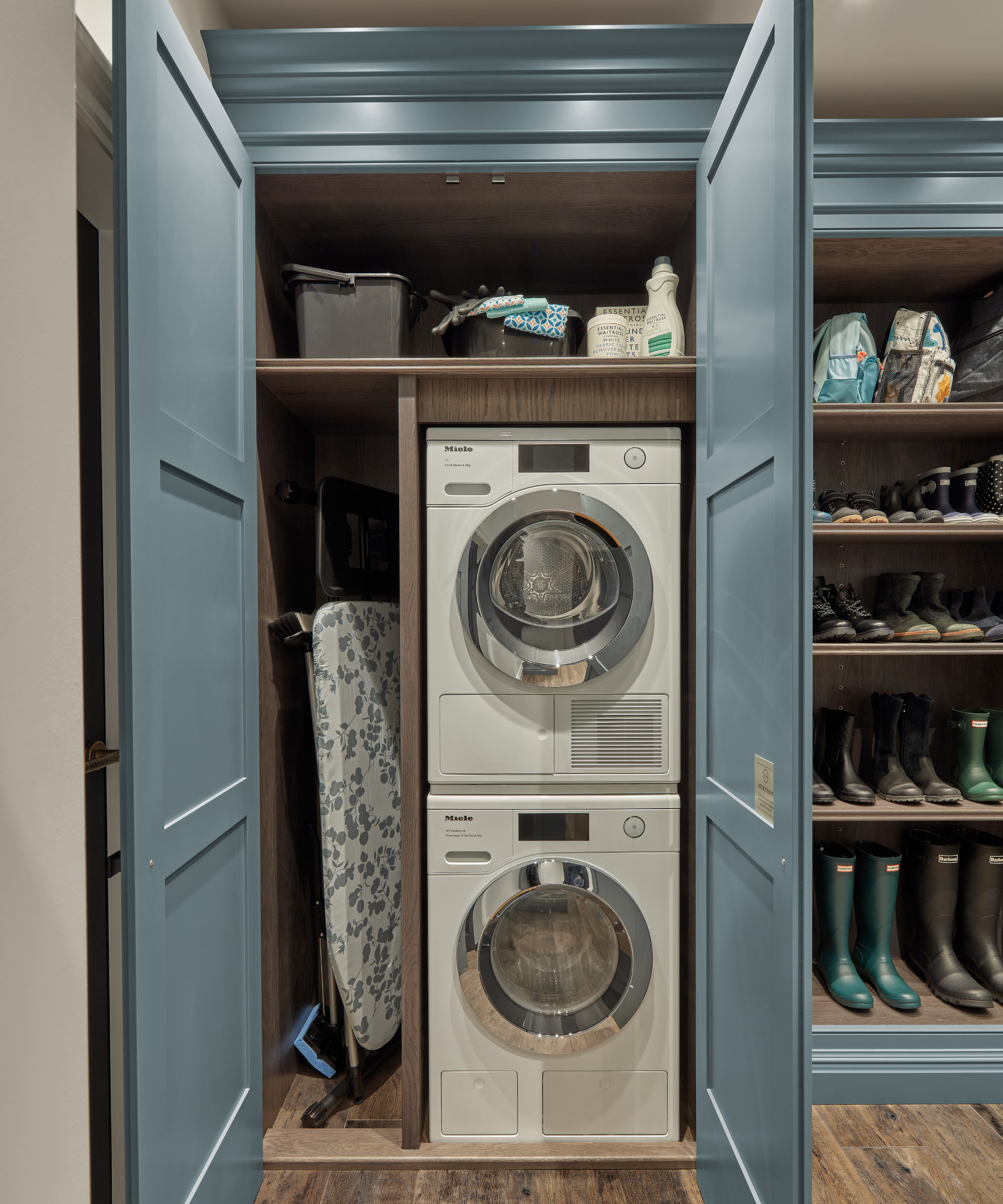
Think about your storage options
Instead of just thinking about standard kitchen cabinets in your bootility room, Tom Howley shares his top tips for the type of storage you can use:
- You should opt for a mix of open and closed storage, providing an opportunity for organisation and efficiency, making family life a whole lot easier
- Floor-to-ceiling solutions are excellent for bulky seasonal outdoor items which may not be used often
- Incorporate shelving and baskets into tall cupboards for bags, boots, and other paraphernalia, even personalising these spaces for each family member
- Traditional bench seating with integrated storage is a must - it’s the perfect place to remove muddy boots and gather everything you need for the day
- If space allows, bootilities can be dog friendly too. You can design a comfortable nook for a dog bed, a dedicated food station, hooks for leads or even a purpose-built pet shower
Create a wish list
In order to decide just what you want in your bootility room, start by making a list of all the items you would like to store in there and think about the size of them. While appliances can be stored behind standard kitchen units, you may need taller cupboards for ironing boards, vacuums and cleaning utensils.
What kind of shoes will you need to store? Remember that boots and sports shoes will take up more space than other styles of footwear and different age groups may need more accessible storage options than tall shelves.
Knowing just how much storage you need and what size the items are will help you figure out how you can get the most value from your available or potential floorspace.
Layout
For your bootility room to work effectively, there needs to be enough space for you to move around, remove shoes, put items away, open and close doors and access appliances. A bootility room only serves its purpose if you are able to perform the tasks it's designed for.
As it's a room with two identities, the best approach is to consider the layout in terms of zones.
If you're designing a room that's accessed from the back door and then into a kitchen or hallway, a galley style approach for example, whereby your utility zone is to one side and your boot room zone to the other works well. This way you can remove dirty items as soon as you walk in and are safely positioned on one side, with easy access to the laundry appliances and sink on the other.
If your bootility is purely a cloakroom for relatively clean coats and shoes, having your laundry and boot area entirely separate may be less of an issue. But ideally you'll still need to ensure sufficient floor space between the zones to ensure your dirty items don't contaminate your clean laundry.
As with your kitchen layout ideas, practicality comes first and once you've decided what you need to do, how often you'll need to do it and how much traffic will move through the area, you can decide what fits best and where.
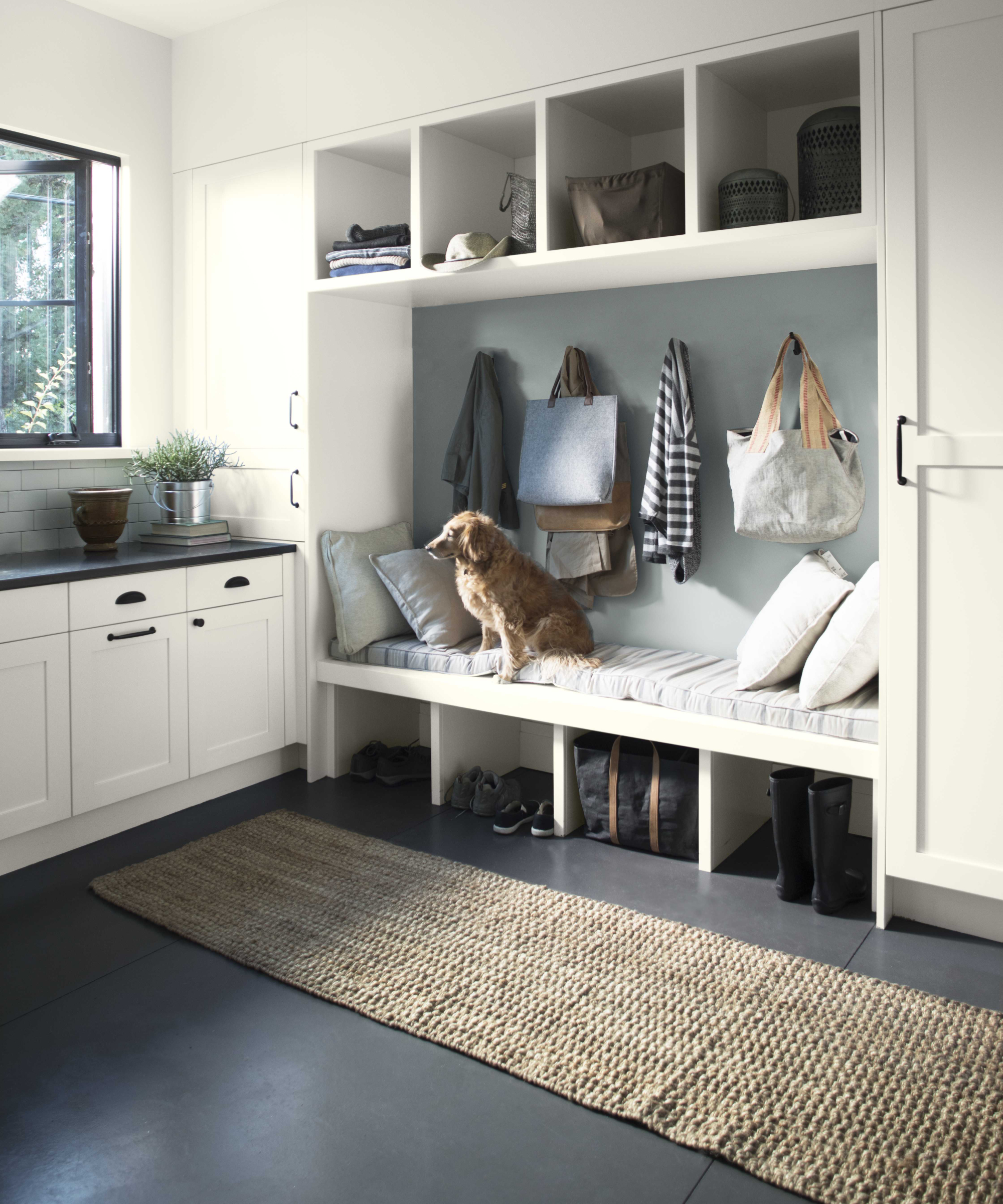
Bespoke may provide you with more solutions
Although you may be considering designing your bootility room yourself using freestanding or standard kitchen units, it's the type of room where the services of a bespoke designer can be invaluable. Trained in spatial planning, they will naturally know how to ensure the flow works well and will identify clever ways to zone that you may not have considered.
Richard Holden, sales designer at Tom Howley’s Altrincham showroom, explains.
“We really take our time to delve into how our clients use their spaces and what they want from them – be it extra storage, additional worktop space or a cosy nook for their beloved pet."
The added benefit to a bespoke bootility? Longevity and value. In the same way the answer to does a utility room add value is yes, it's the same for a bootility room meaning your investment is likely to reap rewards.
"The furniture we create is all made-to-measure and designed to last," says Richard. "When you have a carefully designed, bespoke space, you won’t need to think about updating it for the next 20 years. When you come to sell your house, it’s going to improve the value of your property and make it more desirable to potential buyers.”
Materials
In an area designed to deal with dirt, it comes as no surprise that materials that can withstand heavy traffic, rigorous cleaning and don't easily stain should be top of your list.
And while that doesn't stop you making personal choices related to colours, cabinet styles and decor, practicality should come high on your list for the materials you choose for flooring and worksurfaces.
“In a bootility, a durable and easy to clean floor is essential," says Tom Howley. "Natural stone flooring is the traditional choice which can withstand knocks, mud and heavy footfall.
"If you want something without an uneven surface, stone or wooden-look porcelain can be a fantastic option that can easily be cleaned whilst standing the test of time.”
When it comes to worktops, "with a focus on cleaning, cooking and other tasks that are generally considered ‘messy’, homeowners are wise to invest in surfaces that are hardwearing and can withstand everyday wear and tear," adds Jonathan Stanley, VP of marketing at Caesarstone.
"Surfaces such as Caesarstone are durable and non-porous, so they’re easy to clean and care for. This means that even when dealing with spillages, stains and splashes, which are commonplace in a bootility room, you can simply use soapy water or regular cleaning products to keep their surface clean and safe."
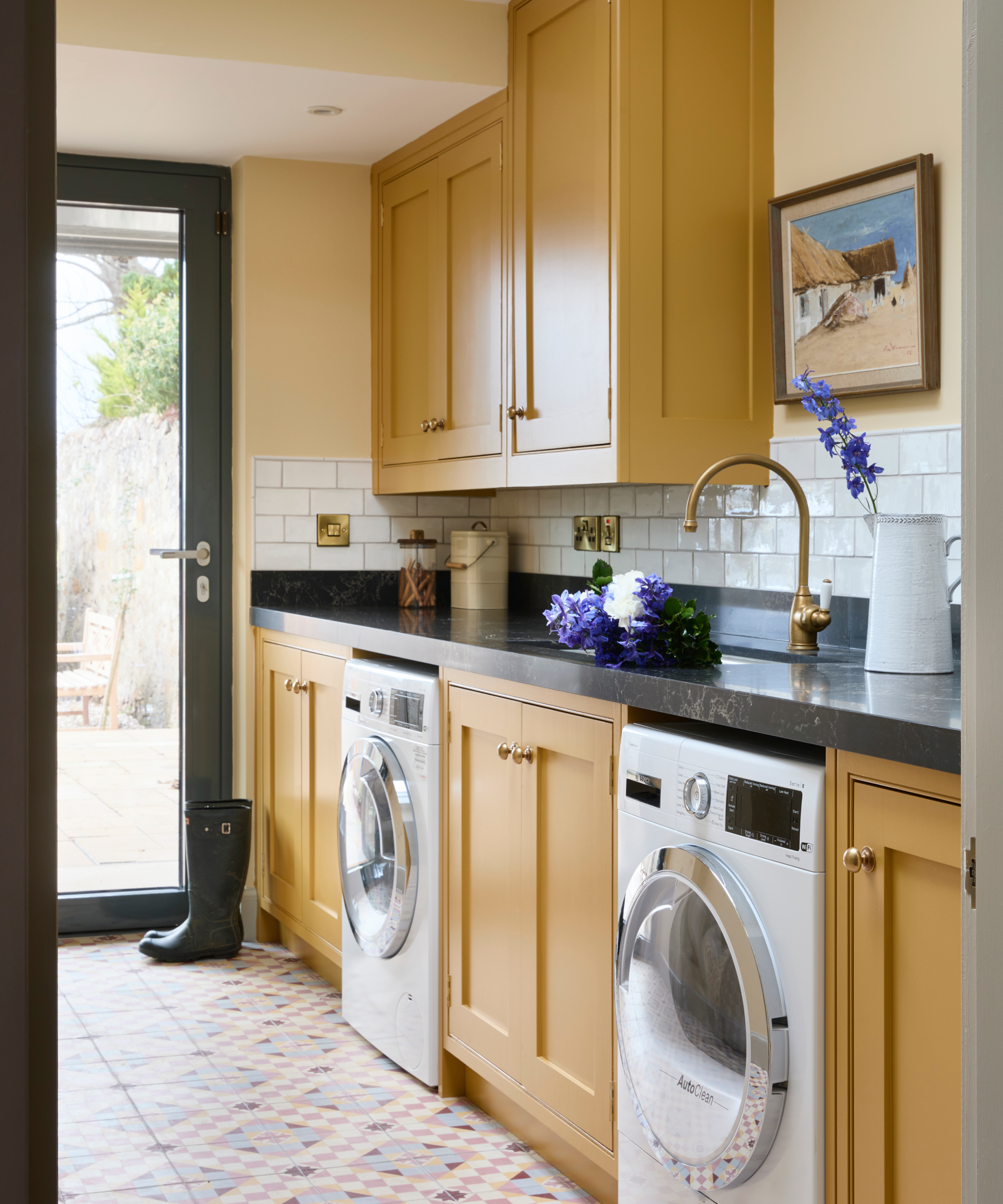
Design
Athough your bootility room should have a practical personality, it doesn't stop it from having a colourful character says Tom Howley.
"There is no rule on what you can and can’t do. You can be experimental with bolder shades, contrasting shelving, seating details and creative lighting," says Tom. "Just make sure the space is of a similar style so that it doesn’t jar with the rest of your interiors."
"For a sense of openness, glazed bootility doors can be an excellent feature, especially if you have beautiful bespoke cabinetry to show off, filling the room with light, improving ambience to make everyday tasks more enjoyable.
"When it comes to bench seating for your bootility room," suggests Tom, "pair a painted wood finish with removable seat cushions for luxurious comfort or opt for a thick natural wood seat that can be easily wiped down. We also like to include pull out drawers or leave room for baskets underneath the bench, maximising every inch of space."
How much does a bootility room cost?
As a guideline, budgeting for a bootility room cost will be similar to the amount you'd put aside for a utility room. Comprising much the same units, appliances, fixtures and fittings your costs will depend on whether you are building a new extension, dividing an existing space or renovating your current utility room.
For a detailed breakdown of all these options, head to our article on utility room cost where expert quantity surveyor, Tim Phillips, provides a comprehensive breakdown of the different elements you need to consider.

Sarah is Homebuilding & Renovating’s Assistant Editor and joined the team in 2024. An established homes and interiors writer, Sarah has renovated and extended a number of properties, including a listing building and renovation project that featured on Grand Designs. Although she said she would never buy a listed property again, she has recently purchased a Grade II listed apartment. As it had already been professionally renovated, she has instead set her sights on tackling some changes to improve the building’s energy efficiency, as well as adding some personal touches to the interior.
