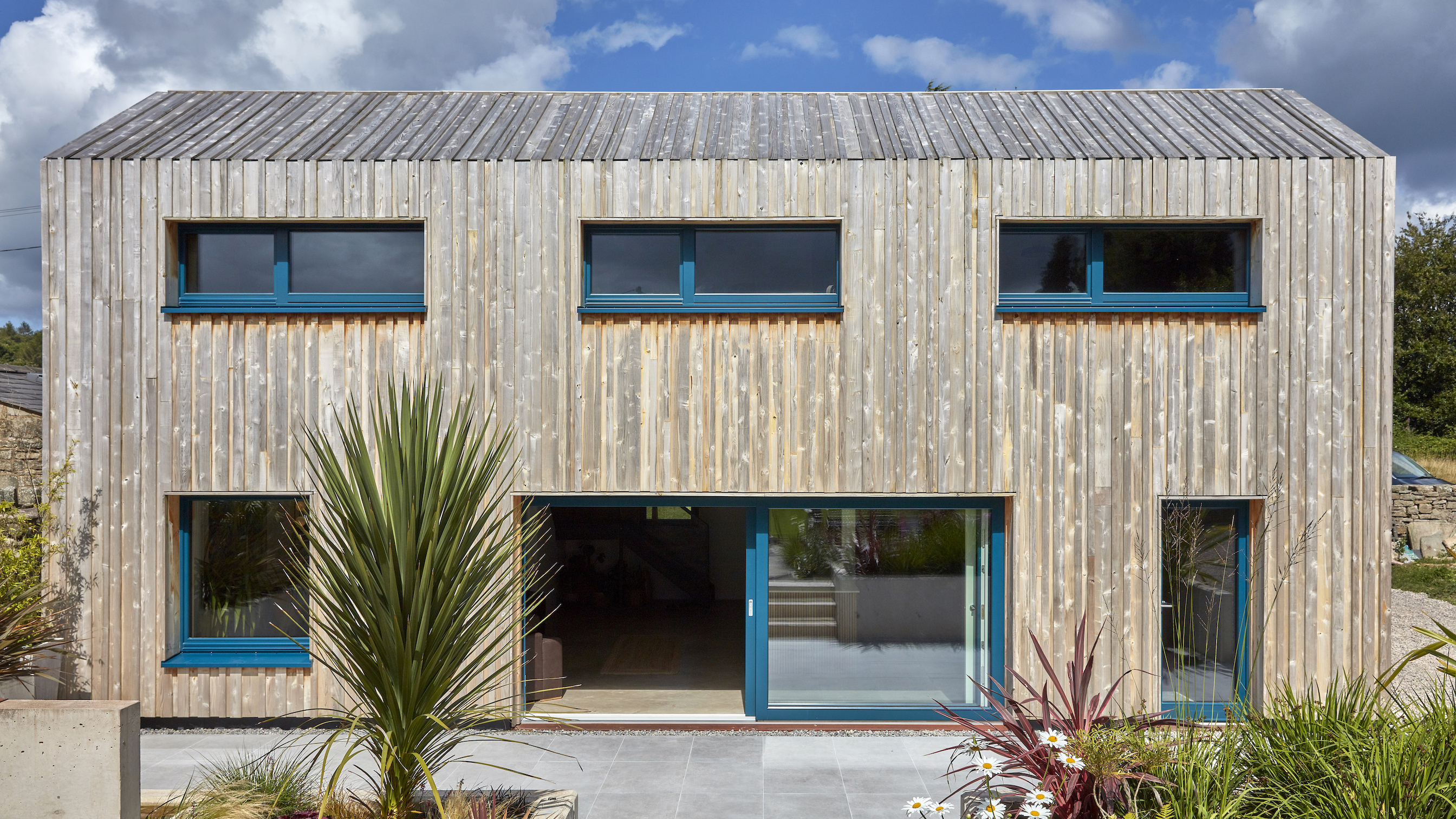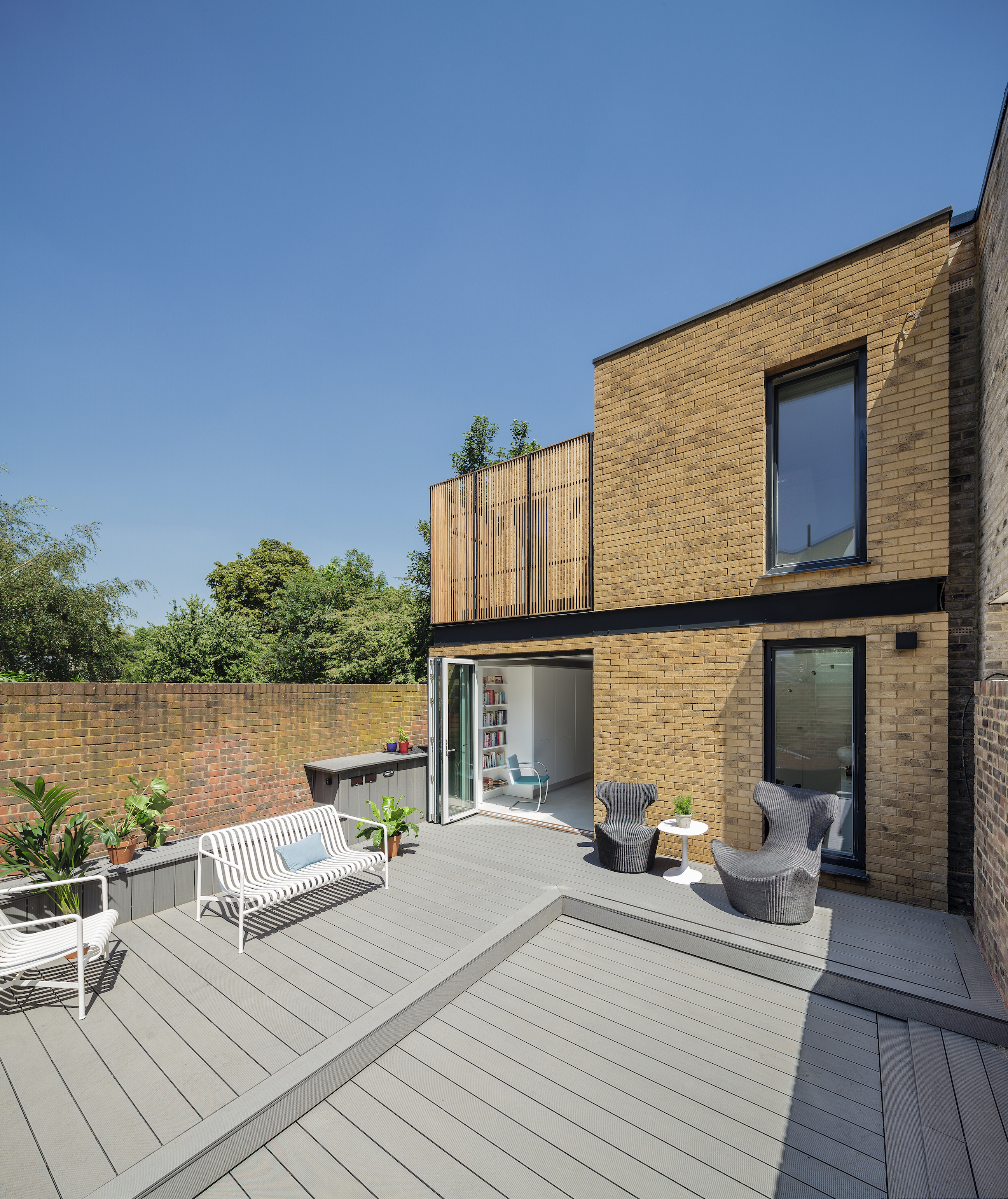I'm an architect and here's why eco homes need to pass the Blower Door Test
Architect Paul Testa explains why new build homes need to take a Blower Door Test to measure the airtightness of their property and meet building regulations

Knowing what a Blower Door Test is and how to prepare for one is a crucial part of any self builder of an eco home's journey.
There are many regulations to meet and boxes to check when it comes to building environmentally-friendly houses — especially if trying to achieve Passivhaus status — and understanding the Blower Door Test process is a good place to start.
Below, our expert architect Paul Testa explains everything you need to know about the Blower Door Test, including how it works, who undertakes it and how you can pass.
What is a Blower Door Test?
A Blower Door Test will measure how airtight you have managed to make your newly-built home.
Airtightness is typically measured as air leakage — an uncontrolled movement of air into and out of a building — expressed as X m3/hr/m2@50Pa or as the air change rate, expressed as X ach/hr@50Pa.
A higher amount of air leakage indicates poor airtightness, while a lower rate will prove your home is relatively airtight.
Why do eco homes need a Blower Door Test?
Measuring airtightness is an important part of a fabric first approach to building. Fabric first is all about building a house that has a decent enough level of airtightness so that space heating can be significantly reduced to little or, sometimes, none at all. Achieving this, makes the finished home not only more carbon friendly due to less reliance on fossil fuels, but also cheaper to run.
The Blower Door Test is all about measuring this to assess whether you have achieved a good level of airtightness, and if you haven't, looking at where improvements can be made.
Airtightness checks are also needed on new build homes to be able to complete your ‘as-built’ Standard Assessment Procedure (SAP) for building regulations. You need to confirm that you’ve achieved the airtightness performance as set out in your design SAP.
How does a Blower Door Test work?
A Blower Door Test is undertaken by installing a specially calibrated fan in either a window or door of a prospective eco home. This fan is supported by a fabric surround that seals the whole opening. The fan pushes air into the house and pressurises the building to 50 Pascals (this is the 50Pa part of the two measures). This pressure is a good test of how airtight the house would be in strong wind conditions, that might find weaknesses in a building that otherwise feels fine.
The kit then measures how much air is required to keep the building at that pressure. Connected up to a computer, the tester can then calculate, with data about the size of the envelope and the volume of air within the property, the air leakage or the air change rate.
You ideally, also, suck air out and depressurise the house to 50Pa and test again. Inward opening doors and windows or internally applied tape would be held tight by pressurisation of the house. Depressurisation exposes any flaws or weaknesses in these areas that will need addressing.
How long does a Blower Door Test take?
How long a Blower Door Test takes to complete varies quite a lot. A completion test may only take an hour. If the test requires more troubleshooting to find a leak, it’ll take longer. Most test companies allocate two hours for a typical test, and you can use as much or as little of this as is necessary. If your building is proving troublesome to get down to a particular air test result then there are some great specialists who are adept at troubleshooting and they may spend half, or even a whole day, at the house.
Always get feedback on the performance of your build, as this can help you target any areas of concern, such as insufficient home insulation or thermal bridges. You can read more on what is a thermal bridge in our guide.
Who does the test and how much does it cost?

There are plenty of Blower Door Test providers; some are solely air and ventilation testing firms; others offer the service as part of a wider building testing and consultancy offer. For many projects you may not be too worried who you choose. For more stringent targets, it helps to have access to a tester who has experience of particularly low targets and can also help you find faults if necessary.
As with anything, the cost varies with the level of service and specialist expertise you’re getting. They can be as cheap as £150 and, for the very best troubleshooters there are, you may pay as much as £1000 for someone who can help you get from an expensive fail, that’s not easy to diagnose, to a pass.
It’s also worth remembering that a test essentially stops work on site for the duration of the test. This, in itself, is a cost to the project that will need factoring in. However, achieving airtightness is crucial to building a healthy home, so it's well worth the expense.
At what stage of the build do I get a test done?
Traditionally (and on most new builds), the Blower Door Test is undertaken at the very end of the project when all the works are complete. This is a completion test and is really only aimed at confirming a result that you’re comfortable you’re going to achieve. On any project where the airtightness performance is more stringent or more tricky to achieve, then we would suggest a minimum of three tests that are carried out over the course of the build:
1. At the completion of the airtight line: Once the building shell is complete with windows and doors is a great time, whilst most of the construction isn’t covered up with finishes to test and to troubleshoot the building performance.
2. At the completion of first fix: First fix, the installation of the services, is a notorious period for the introduction of holes in your airtight layer. There are site strategies to limit the risk of this, but before the services get covered up is the perfect time for a retest.
3. At project completion: If you’ve done the other two and left yourself a little bit of wriggle room below your target, this should hopefully be just a confirmation test.
On deep retrofit projects we often undertake a pre-test of the building to get a useful baseline and to understand the biggest losses of the project at this stage.
What level of airtightness do you need to pass?

This is very much determined by the design parameters of the house. To achieve a SAP pass, designers often reduce the air leakage of the design from the technical maximum of Building Regulations of 10m3/hr/m2@50Pa to something like 5m3/hr/m2@50Pa or even less. Passivhaus requires a much tighter result of 0.6ach/hr@50Pa.
What happens if you don’t get the result you need?
We’ve found it really useful on sites to install a simple 150mm ventilation fan in a window to pressurise the house in advance of an air test. This isn’t calibrated and can’t give you a test result but can help you identify if the house is performing well (external doors will be hard to open/close) and, with the use of smoke pencils, allow you to troubleshoot any leaks in advance of the test.
As with everything, the short answer is ‘it depends’. If your SAP pass was very close to a fail at design stage and relied heavily on the specific airtightness result, which failed, then you may not pass your overall ‘as-built’ SAP. You’ll need to either find the leaks to get the test over the line or improve the building fabric elsewhere to compensate.
If you’re aiming for certification in Passivhaus or EnerPHit or similar, the airtest result may determine if you are achieving the standard or not. For some people, this is academic and they’re happy to accept this. For others this is critical and remedial work will need to be undertaken.
It’s worth remembering that a significantly bad blower door test result, even if it doesn’t affect whether your building ‘passes’ will have a notable impact on your home’s ultimate energy use and comfort.
Get the Homebuilding & Renovating Newsletter
Bring your dream home to life with expert advice, how to guides and design inspiration. Sign up for our newsletter and get two free tickets to a Homebuilding & Renovating Show near you.
Architect Paul is the director of HEM Architects and a specialist in low-energy design. HEM Architects are well-versed in designing sustainable, energy-efficient new builds and extension schemes. He has also just completed an eco retrofit to his family home.
He taught the technology course for the MArch in Architecture at Sheffield University, and is a tutor for the Sustainable Architectural Studies Masters course.
- Gabriella DysonInteriors journalist and contributing editor

