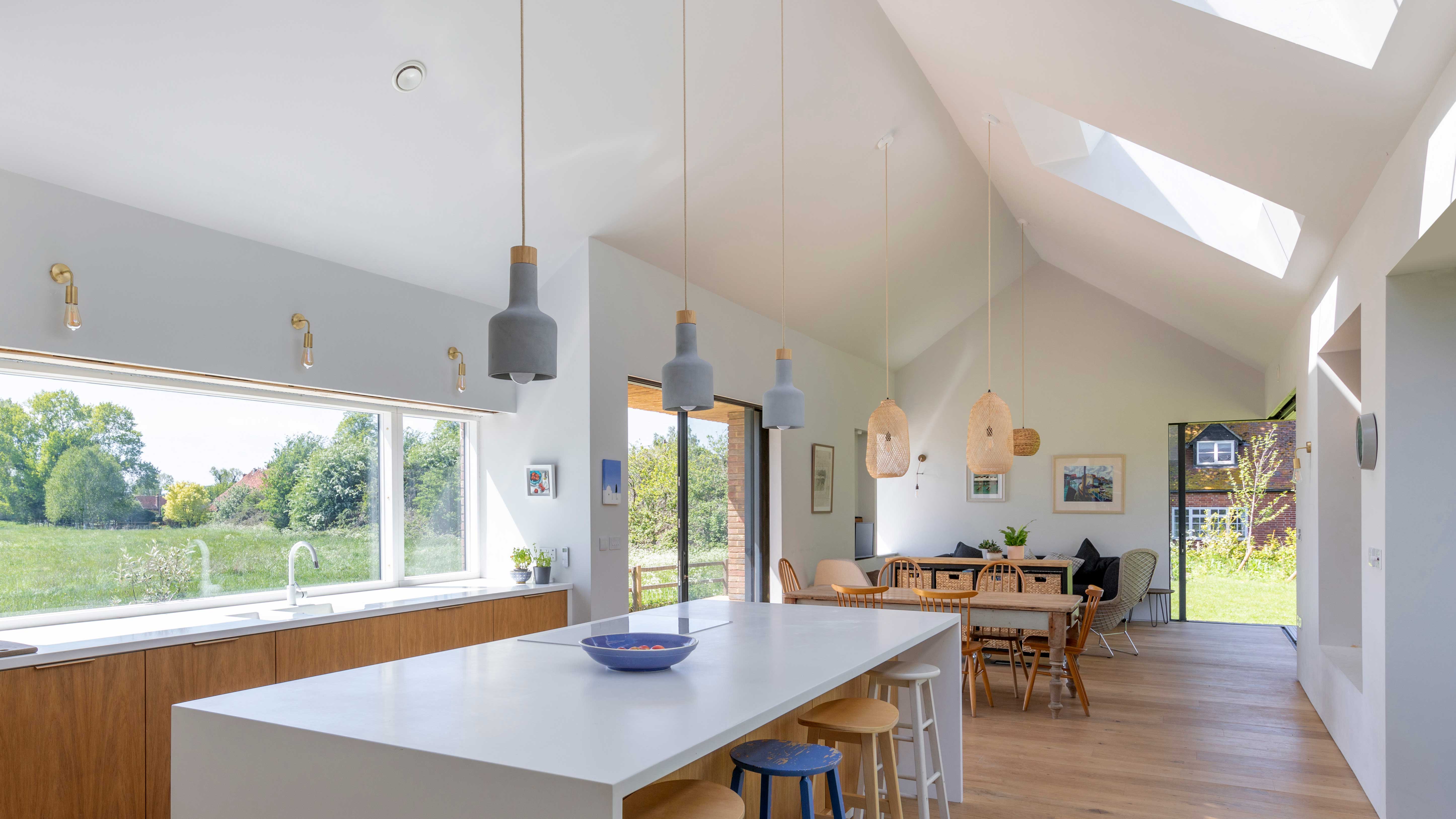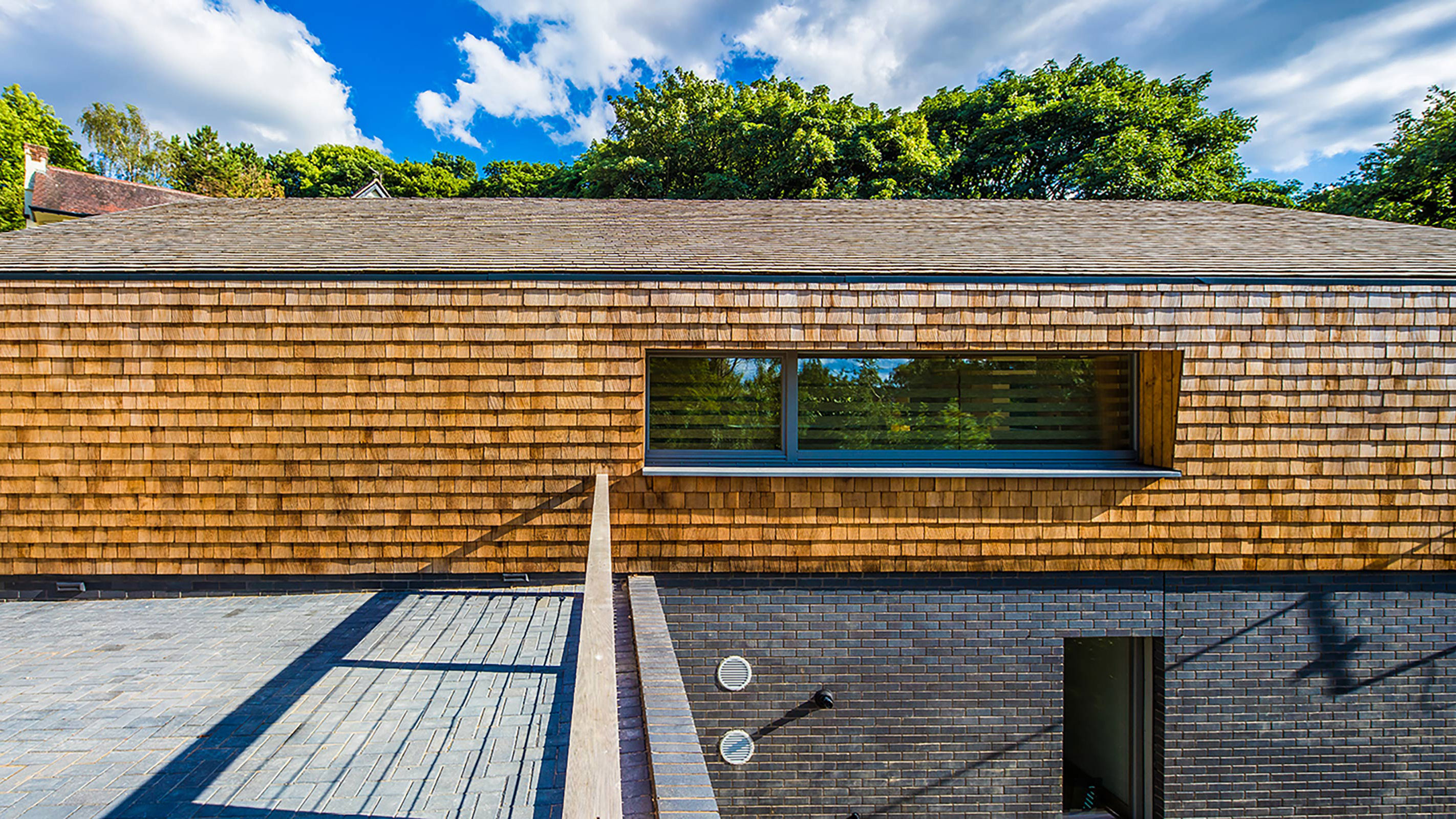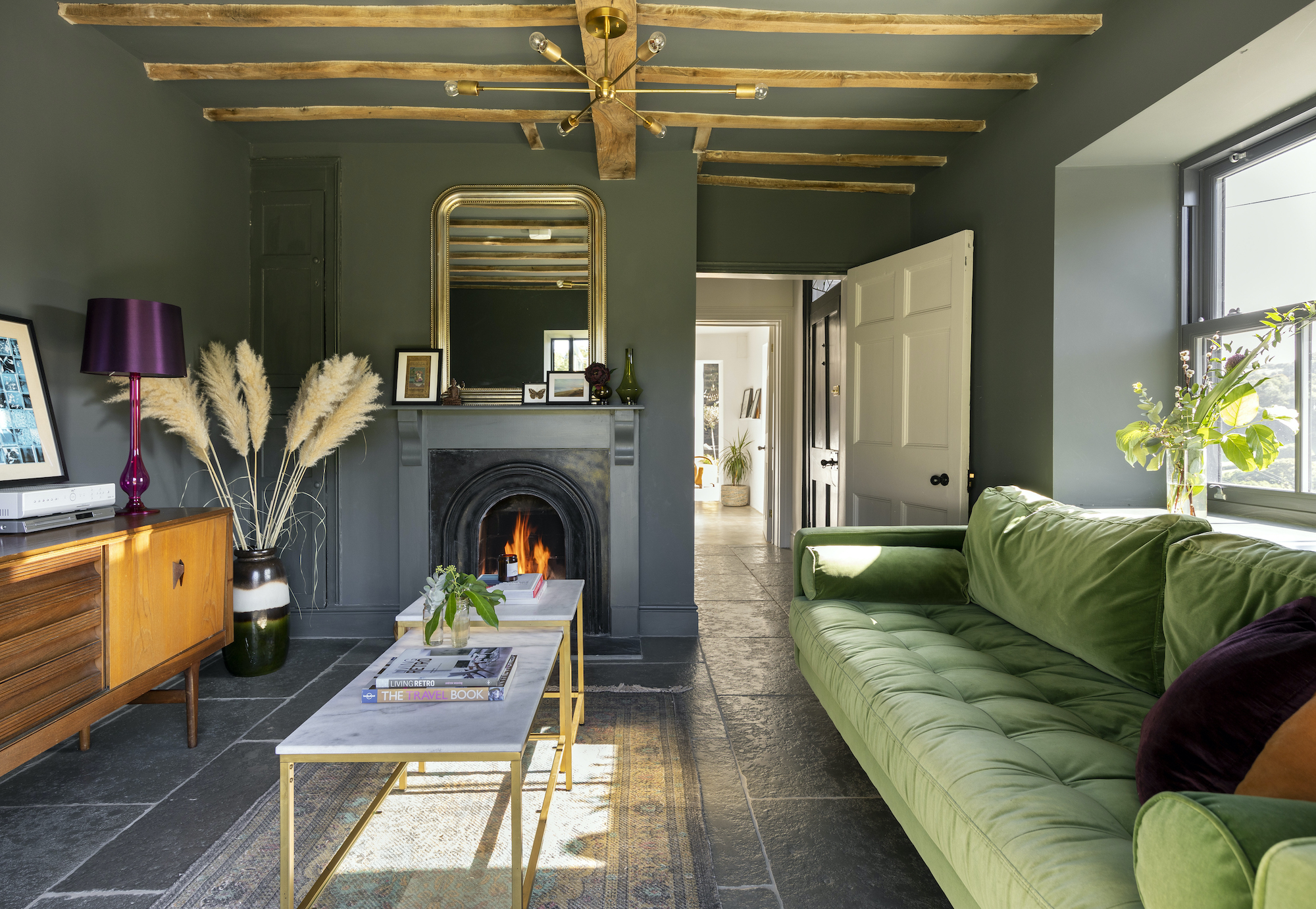Are there any MVHR disadvantages? We look at the cons of this ventilation system
While MVHR disadvantages are few and far between, there are still a couple of be aware of if you are considering one of these systems for your home

Wondering if there are any MVHR disadvantages that could ruin your dreams of installing one of these systems in the hope enjoying their many benefits? Our guide is here to reveal the possible downsides so you can be sure this is a feature you want to go ahead with buying and fitting.
Mechanical ventilation with heat recovery (MVHR) has so many benefits that it seems a shame to pick out their disadvantages, yet as these systems don't come cheap, it is crucial to be fully aware of their cons as well as the pros.
Before getting into this, let's take a little look at exactly what MVHR is.
"With a MVHR system, warm, stale air is passed through a heat exchanger in the air handling unit (usually positioned in an insulated loft, utility or within a dedicated plant room), and the heat extracted is then used to warm the incoming fresh air. (Fresh air is drawn in from outside and first filtered.)" explains expert in sustainable building methods and energy efficiency in residential homes Tim Pullen. "The pre-warmed, filtered fresh air is then delivered (moisture and cooking smell-free) into regular living areas through a ducting system with outlets in the ceilings of rooms."
MVHR disadvantages and advantages
It is really important to weigh up the pros and cons of MVHR systems before deciding to install one — after all, they are certainly not cheap.
"For a standard four bedroom house the system itself is likely to cost upwards of £3,000-£4,000," says Tim Pullen. "But the installation cost could easily double that, depending on the room layout and the difficulty of installing the ducting."
That said, there are also many advantages that, for most people, make these systems well worth the initial outlay.
"I think MVHR is probably one of the best things you can put in your build or retrofit," says architect Paul Testa, Director of HEM Architects, who recently fitted one of these systems into his own home. "I would generally say that there are no real disadvantages — certainly that aren't outweighed by the advantages."
"The benefits of MVHR systems can also be numerous; from helping to improve air quality for those with allergies and respiratory diseases, to reducing issues such as condensation and mould, which blight many homes," says Tim.
In addition, they can be used to heat a house, eliminating the need for underfloor heating or radiators — plus they result in similar temperatures throughout the house.
We asked the experts what they think the main five disadvantages of MVHR are that homeowners should be aware of.

1. High installation and running costs
One of the first questions most people ask when considering a MVHR is how much they cost — to buy, install and run.
"MVHR has many advantages but the disadvantages include that there is a fairly substantial installation cost and also a running cost," says renewables and ventilation installer David Hilton. "Different systems have different running costs because if there is higher resistance then the fan works harder and uses more energy. You also need to change the filters periodically which can cost from around £15 for dust filters up to around £150 for some pollen or NoX filters."
"MVHR systems are an additional cost that most people don't factor into their initial budget for the self-build or retrofit," points out Paul Testa. "We'd typically allow £8-10K for a fully installed system, which isn't an insignificant number. However, the comfort and health benefits are amazing as is the elimination of condensation which can cause you costs in the long run."
2. Can be noisy
Another leading concern for those thinking about including a MVHR system into their home design, keen to ensure good ventilation throughout their house, is noise, although most experts agree that most noise issues can be avoided through good design.
"An MVHR system needs to be carefully designed. If poorly designed a system can be noisy and inefficient and not deliver the benefits that it should. This goes for poor commissioning as well," explains Paul Testa.
"Many systems may allow break-out noise," says David Hilton. "This is where the noise of the fan unit can travel down the ducts to the rooms. The next potential noise is 'cross talk'. This is where noises can travel from room to room through the ducts. TV noises from one bedroom, for instance, can then become disturbing in the next bedroom. There is also the noise of air movement. If the ceiling valves are closed up to balance a system the air can become noisy as it is restricted and vibration can also occur on the valve.
"The final potential noise is resonance," continues David. "This is often referred to as the 'seashell effect.' The background noise in the room can ‘echo’ in the valve duct and seem like a noise.
"However, all these noises can be mitigated with careful design, duct balancing and the addition of cross talk and breakout silencers."
3. Some maintenance required
As with so many fittings within the home, a MVHR system will require a little TLC from time to time if you want it to perform well and continue to do so over time.
"MVHR systems are very low maintenance — but not maintenance free," says Paul Testa. "You should be changing filters every 3-6 months, depending on the conditions outside your home, and the unit should, like your boiler, be serviced regularly."
4. Can make it tricky to have an open fire or log burner
If you are keen to include an open fire or even a log burning stove within your home then there are a couple of things you need to know about how they work alongside MVHR.
As a rule, if your stove is less than 5kW, there will not usually be a requirement for ventilation. However, for stoves or open fires with an output of more than 5kW, you will need 550mm2 of permanent ventilation for every additional kilowatt.
Now, if you are going to all the trouble to create an airtight home and installing an expensive MVHR system, to then create what is effectively a hole in the wall or up through the roof is rather counterproductive — plus MVHR system can affect the performance of a stove.
"You can’t have open fires or woodburners with internal air supply unless you have a dedicated external or direct air supply," says Tim Pullen.
"MVHR systems, and indeed other forms of mechanical air extraction, will alter room air pressure which in turn could adversely affect the performance of the stove's flue or chimney system," say the experts at The Stove Yard. "To maintain safe air quality in your home the proposed stove should have a direct external air supply (DEAS) and importantly, should have an effective door-seal to make it virtually room-sealed. This means that the stove's safe operation will not be affected by potential changes to the room air pressure caused by mechanical ventilation. When the door is closed none of the stove's combustion air can be taken from the room and conversely none of the combustion gases produced can escape."

5. Ducting takes up extra space
Anyone installing a MVHR system needs to ensure they are planning early on in the design stages to ensure the whole thing works well and is worth the cost. One particular issue that needs addressing is the extra space requirements for the ducting required.
"The ducts take up space so need to be planned in or they will need additional boxing which will be intrusive," explains David Hilton.
"The ducting will tend to be 100mm to 150mm in diameter, depending on the size of the house. The warmed incoming air also needs to be insulated, to make sure the heat gets to the right place, which could increase the diameter to 250mm," says Tim Pullen. "Clearly ducting can’t be put just anywhere and needs to be properly designed in."
"Any ducting that passes through ‘cold’ spaces (like a cold roof loft) will need to be insulated to optimise the efficiency of the system," adds David Hilton.

David is a renewables and ventilation installer, with over 35 years experience, and is a long-standing contributor to Homebuilding and Renovating magazine. He is a member of the Gas Safe Register, has a Masters degree in Sustainable Architecture, and is an authority in sustainable building and energy efficiency, with extensive knowledge in building fabrics, heat recovery ventilation, renewables, and also conventional heating systems. He is also a speaker at the Homebuilding & Renovating Show.
Passionate about healthy, efficient homes, he is director of Heat and Energy Ltd. He works with architects, builders, self builders and renovators, and designs and project manages the installation of ventilation and heating systems to achieve the most energy efficient and cost effective outcome for every home.

Architect Paul is the director of HEM Architects and a specialist in low-energy design. HEM Architects are well-versed in designing sustainable, energy-efficient new builds and extension schemes. He has also just completed an eco retrofit to his family home.
He taught the technology course for the MArch in Architecture at Sheffield University, and is a tutor for the Sustainable Architectural Studies Masters course.
Get the Homebuilding & Renovating Newsletter
Bring your dream home to life with expert advice, how to guides and design inspiration. Sign up for our newsletter and get two free tickets to a Homebuilding & Renovating Show near you.
Natasha was Homebuilding & Renovating’s Associate Content Editor and was a member of the Homebuilding team for over two decades. In her role on Homebuilding & Renovating she imparted her knowledge on a wide range of renovation topics, from window condensation to renovating bathrooms, to removing walls and adding an extension. She continues to write for Homebuilding on these topics, and more. An experienced journalist and renovation expert, she also writes for a number of other homes titles, including Homes & Gardens and Ideal Homes. Over the years Natasha has renovated and carried out a side extension to a Victorian terrace. She is currently living in the rural Edwardian cottage she renovated and extended on a largely DIY basis, living on site for the duration of the project.

