10 things to consider when looking at how to design your self build house
You’ve decided to build your own home and have secured yourself a plot of land — but now what? Our starter guide is here to help you come up with a design for your self build that will result in the home of your dreams
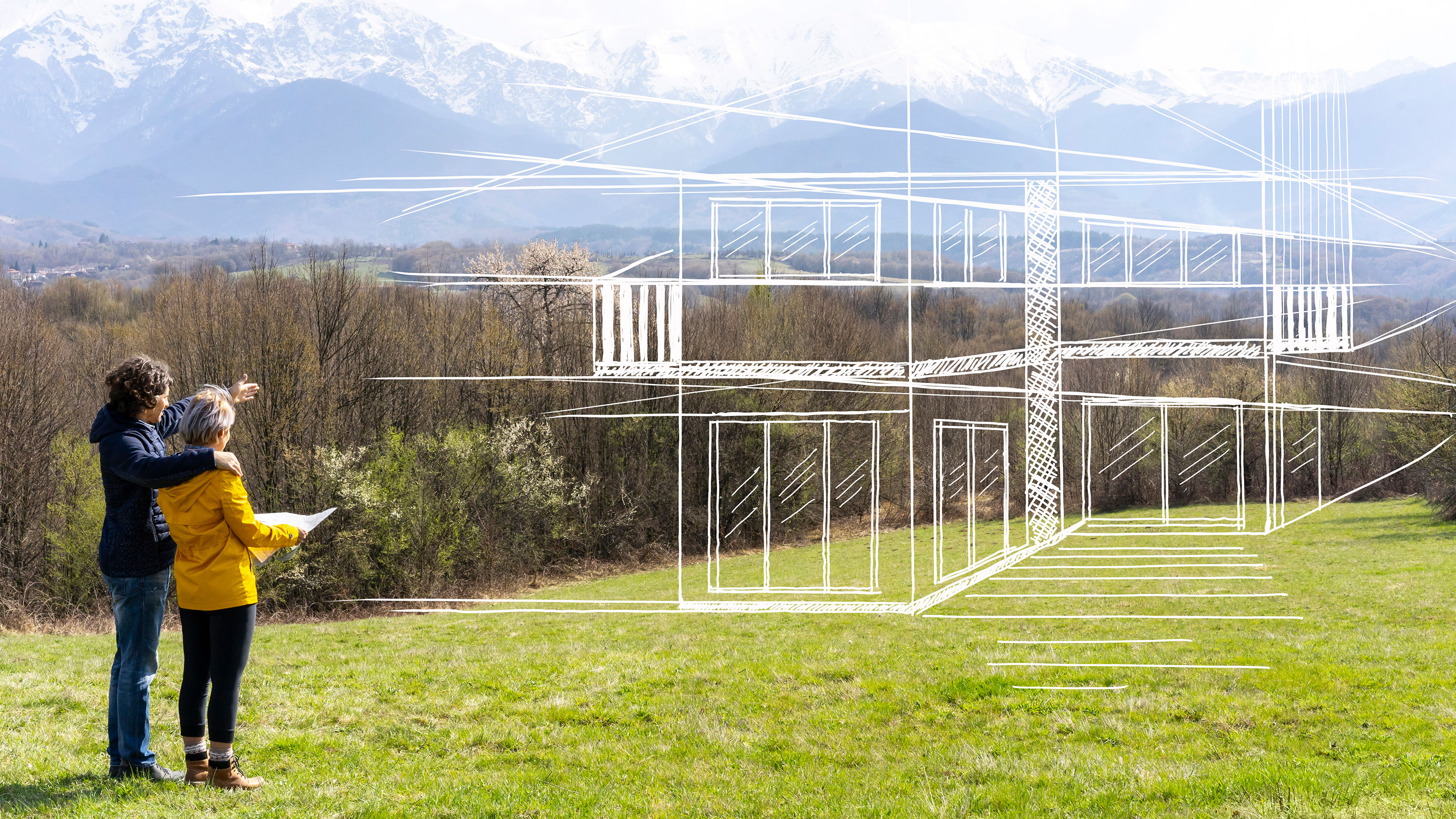
- 1. Who will design your home?
- 2. Assessing your site’s restrictions
- 3. What will your budget get you?
- 4. Will the planners approve your design?
- 5. What do you need from your new home?
- Points of interest on your plot
- 7. Respect the local architecture
- Design a future-proof home
- Design with sustainability in mind
- Create a design brief
While you might have plenty of ideas of what you want your new house to look like and know what you do and don’t like in terms of house styles, actually coming up with a design for your self build can be a pretty complicated task that can seem more than a little overwhelming to begin with.
The sheer number of decisions that go into coming up with a design that will not only fulfil all your wishes but that will also keep the planners happy is pretty mind-boggling and that is before you have even got into calculating what your budget might actually get you.
Thankfully, we have come up with a useful checklist style guide to pulling together a design, explaining the main considerations you’ll need to take into account and those factors which will influence the kind of house you end up with.
1. Who will design your home?
One of the first and most important decisions you will need to make at the beginning of your self build journey is who you will entrust with the job of designing your new home. Although the most obvious and commonly-taken route is to find an architect whose skills and experience you feel confident in, this is not the only option.
While some self-builders do design their own homes, having a designer on board to help you formulate plans for your dream home does make things easier and can even help when it comes to gaining planning permission.
Architectural technologists, an architectural designer or an in-house designer at a package company are all alternatives to an architect.
Ideally, whichever kind of design professional you opt for, you want to go with someone who comes with trusted recommendations, whose previous work you can see and that you admire, who has experience with the kind of build you are interested in and who you simply have a good rapport with.
2. Assessing your site’s restrictions
You really need to design for your plot — that new house you’ve seen down the road might look like your dream property, but will it be a possibility for your site?
There are all kinds of things to consider when it comes to individual site requirements, from soil conditions to restrictive covenants.
“Many self-builders, having found their plot, are taken completely by surprise to find out that there may be restrictions on what or even whether they can build on the land, imposed by persons or parties who may be completely unknown to them,” explains self build and plot finding expert David Snell. In an ideal world, any such restrictions should have been something you were aware of before you bought the plot, but this is not always the case and you might find that your design will need to take them into account.
“The most common form of covenant that self-builders are likely to come across is where a vendor imposes a covenant within the contract for sale and eventual title restricting the right of any developers of the land to have, say, windows in an elevation that overlooks their property. They may even limit the property to a single storey,” warns David.
Other, more physical, factors could also influence your design. From a lack of light to compact, sloping, narrow or awkwardly-shaped plots, those located in very exposed areas or in areas of special interest — all of these things will shape the kind of designs you can consider.
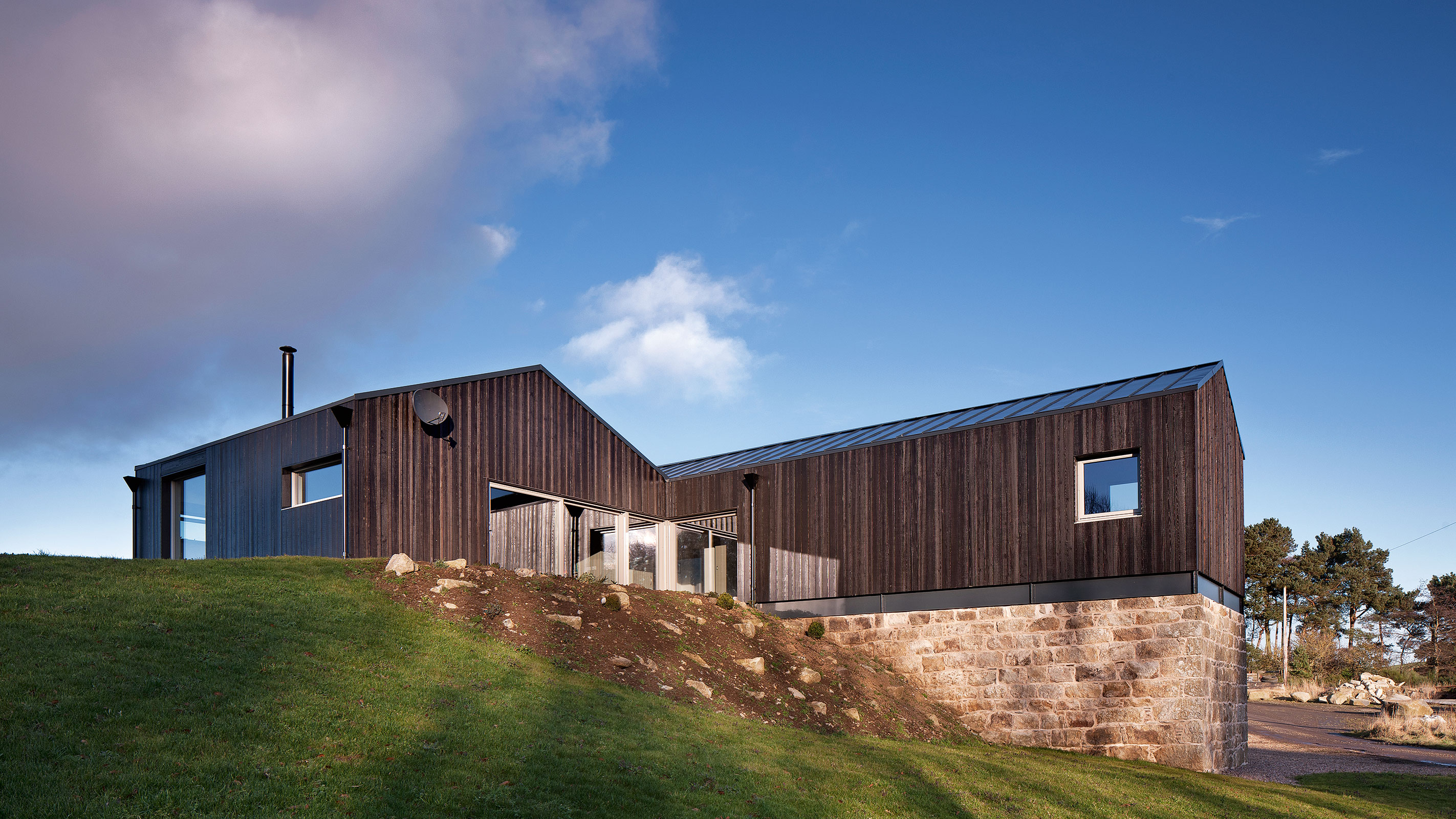
3. What will your budget get you?
How much does it cost to build a house? If you haven't done your homework on build costs, then now is the time.
One of the main factors that will affect your design is your budget — in short, there is no point designing a house that you can’t actually afford to build. Your budget will affect everything from the construction system you choose to the cladding materials you can have, the shape of your house, your foundation systems and the type and number of windows you can include.
Consider the following main elements that make up a house’s design and how your budget might influence them:
- Configuration: Simple square or rectangular-shaped houses are cheaper than those with more complicated floor plans.“Every time you introduce a corner in an external wall you slow down the building process. Each time you introduce a valley or a hip, the costs of the roof timbers rise and the labour timescale is extended,” explains David Snell.
- Roof: Unfussy pitched roofs, such as open gable roofs, tend to be one of the easiest and therefore cheapest styles of roof to construct, as are some kinds of flat roof. However, there are many variations within even these seemingly simple roof types — for example, a cross-gable roof will feature two or more roof ridges that intersect each other and will be more expensive.
- Building materials: Designing a house that requires all kinds of more unusual materials will push up prices. It isn’t just the construction materials that will affect your budget — those that you choose to clad your home in will also play a part. Certain types of timber and renders will cost more than others, for example, and stone is one of the most expensive cladding materials.
- Windows and doors: From a design perspective, your choice of windows and doors are hugely important to the finished appearance of your home, but do be sure your budget will allow for everything you want. Windows and doors in standard sizes will be cheaper than bespoke versions and great swathes of glazing will add to both material and labour costs.
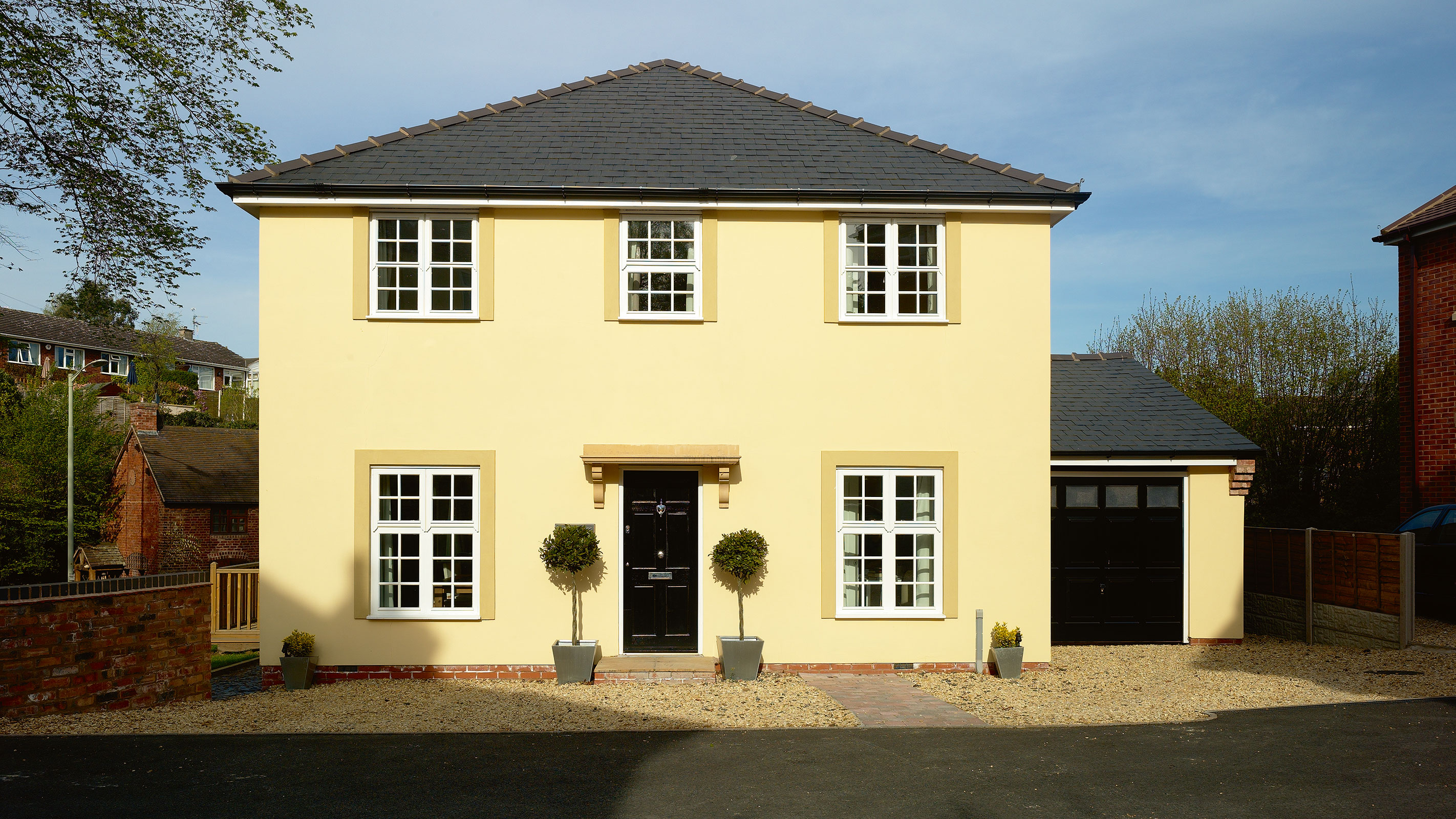
4. Will the planners approve your design?
The next bridge you will need to cross when formulating a design for your self build is the planning process. While you might love the idea of a contemporary masterpiece with metal roofing and walls of glass, the local planners might not.
It really will pay off to get a good understanding of what is likely to be deemed acceptable by your local planning department as early on as possible if you want to avoid frustrating delays or constant disappointment when it comes to gaining planning permission.
“Many people will appoint a planning consultant before they even buy a plot, to work out the potential of a development,” says former planning officer and experienced planning consultant Ken Dijksman.
It is very wise to have a chat with your local planners early on in the design stage. This way you can get an idea of what may or may not be allowed. If you are using an architect or designer with plenty of experience designing houses in your area, they will be invaluable here.
5. What do you need from your new home?
It sounds obvious, but in order to get a design you first need to think through what you need from your house. Even making simple decisions such as how many bedrooms and bathrooms you need and what kind of kitchen will suit your needs will help at the initial design stages.
You will also need to take into account whether you have special requirements in terms of accessibility. Consider too how much maintenance you are willing to put into your new home — certain finishes will require more than others.

6. Pay attention to any points of interest on your plot
Just as your plot’s limitations will shape your house design, so too should its plus points. If, for example, you purchased your building plot because of the great views it offers, your design needs to make the most of these. Likewise, if you loved the fact that the plot enjoys plenty of natural light all day long, make sure your design maximises the enjoyment you will get from this.
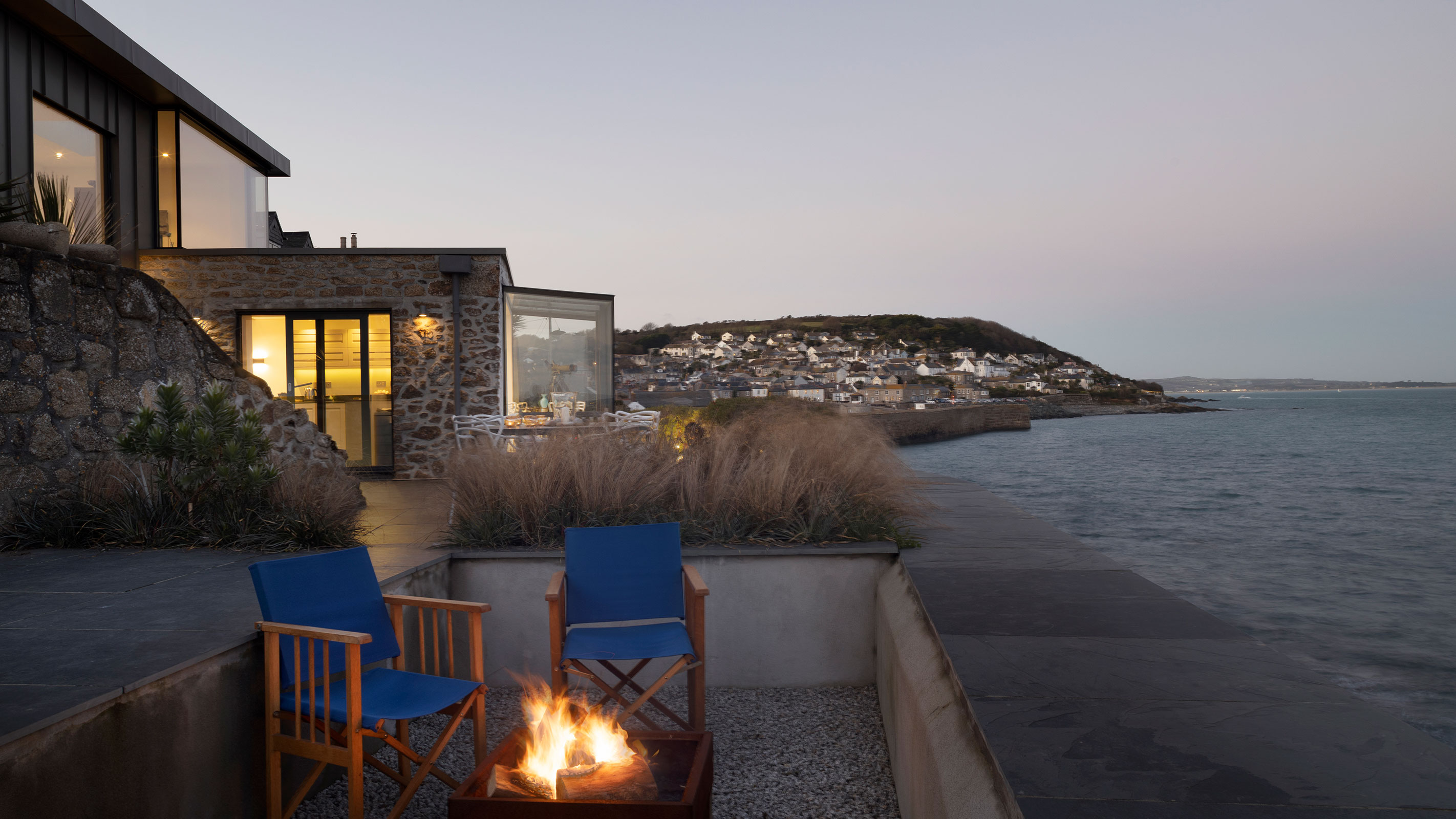
7. Respect the local architecture
Taking your cue from local architecture – or the local vernacular – is a great way to achieve a self build design that immediately looks at home in its setting, plus it is usually greatly appreciated by planning departments too.
This doesn’t mean you have to build a traditional style home that mimics all the surrounding properties, but reflecting the materials or styles somewhere in your design or just giving a subtle nod to them will mean your new home settles well into its site.
“That could mean giving a nod to what’s already around by matching, say, one material or colour that’s seen nearby, even if the shape of what you’re proposing is totally different,” advises professional planning consultant Simon Rix.
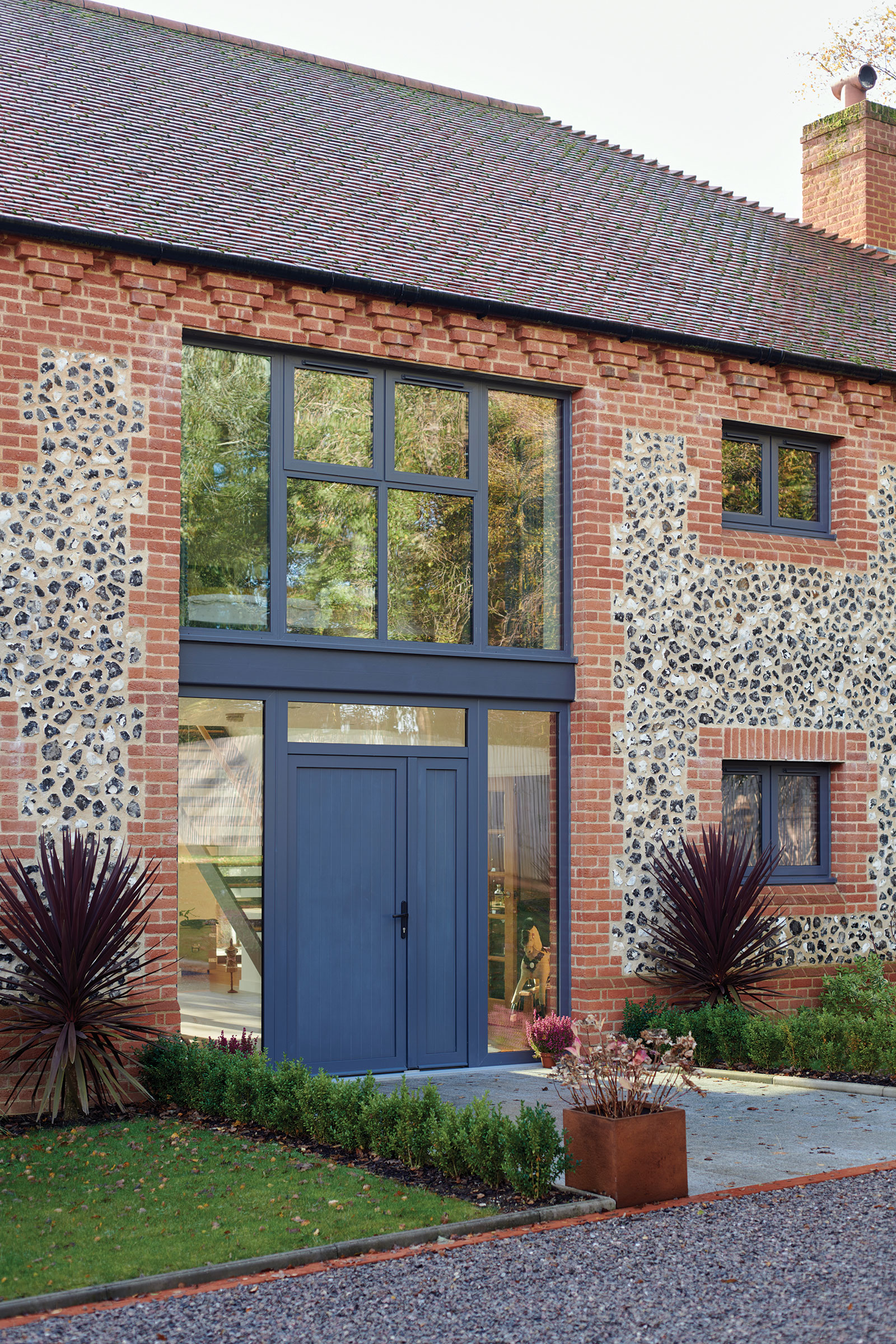
8. Keep an eye to the future
It is all too easy, when designing a new house, to think only in the here and now but don’t, in your excitement at building your dream home, forget that needs and wants change over time.
More and more self builders are now designing lifetime homes, keeping in mind the fact that their home needs to be capable of adapting with them over the years.
“Creating a lifetime home, or one that has potential to adapt to your changing needs as time goes on should be a priority for anyone carrying out a self build with a view to calling it home for the foreseeable future,” says chartered architect Allan Corfield of AC Architects. “Your requirements, and therefore the spaces you inhabit, will have to be designed to change with you or, alternatively, be future-proofed from the start. For example, do you want to have a staircase wide enough in the future to cater for a stairlift, or an area to include a lift shaft at a later date?”
As well as the layout of your design, do think though the maintenance requirements of the materials you use in your design — certain cladding materials will need a fair amount of upkeep to hold on to their good looks, for example.
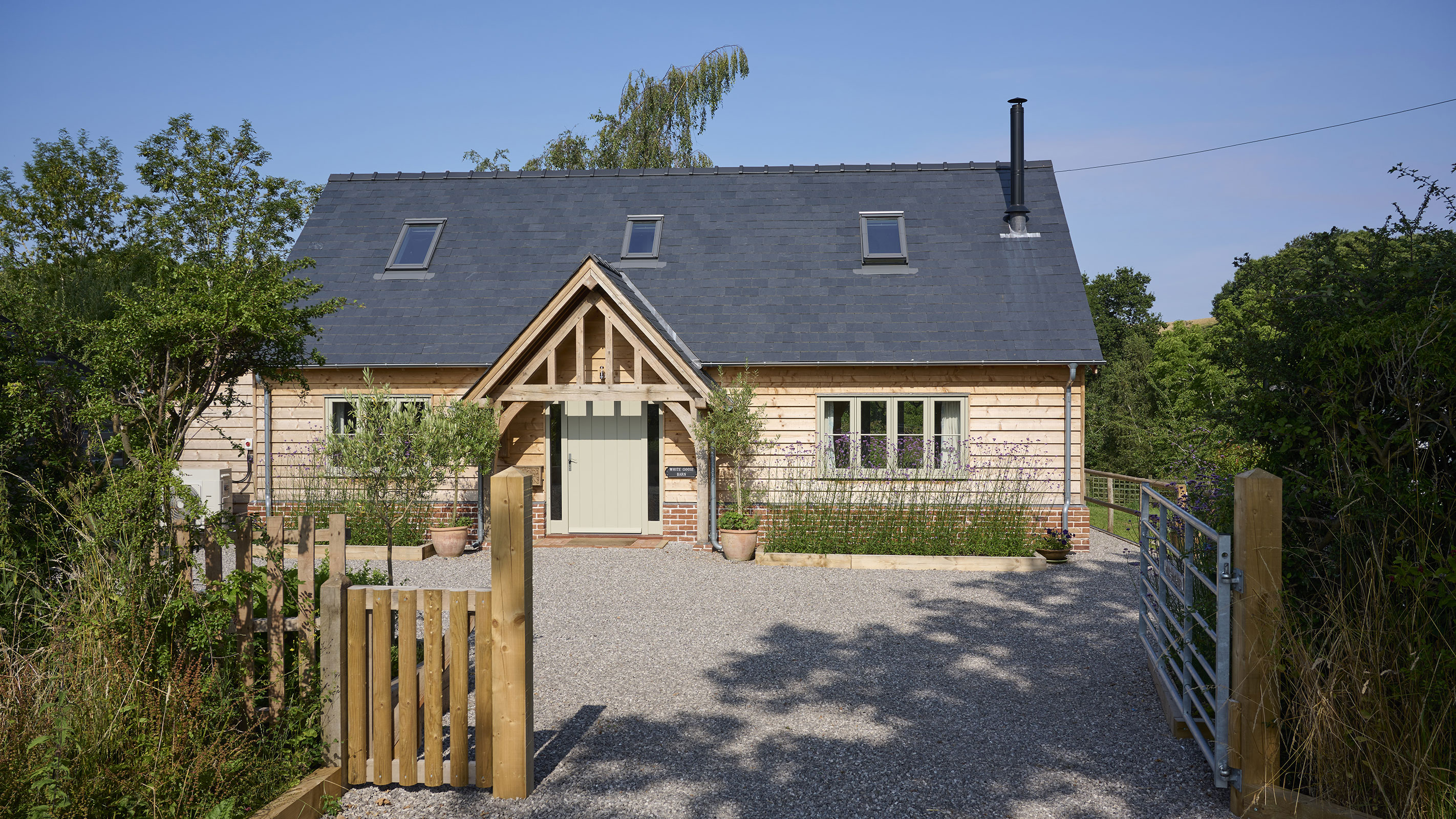
9. Don’t forget to design with sustainability in mind
If you are keen to include some eco features into your new home then this needs to be something that comes in at the design stage.
When designing eco houses, it’s worth deciding what you want to achieve: reduced energy bills, a healthier internal environment or a more sustainable way of living perhaps?
There are several different ways of approaching the design of an eco house. One of the most popular is to take a ‘fabric first’ stance.
Fabric first is an approach to building which looks to improve the fabric of the building before considering investment in renewables. By ensuring a property is well insulated and airtight, you will reduce the amount of energy required to heat the home overall.
Other approaches include designing a carbon neutral build that focuses on offsetting any carbon produced in the process of building the home (embodied carbon), as well as the footprint of heating and powering the home. This means using materials with a low carbon footprint, as well as renewable systems that don't rely on fossil fuels.
You might also like to consider the cradle-to-cradle concept. This looks at the lifecycle of materials, ensuring that not only are they sustainably produced, but can also be disposed of in a sustainable manner, whether that's recycling, re-using or being made from biodegradable materials.
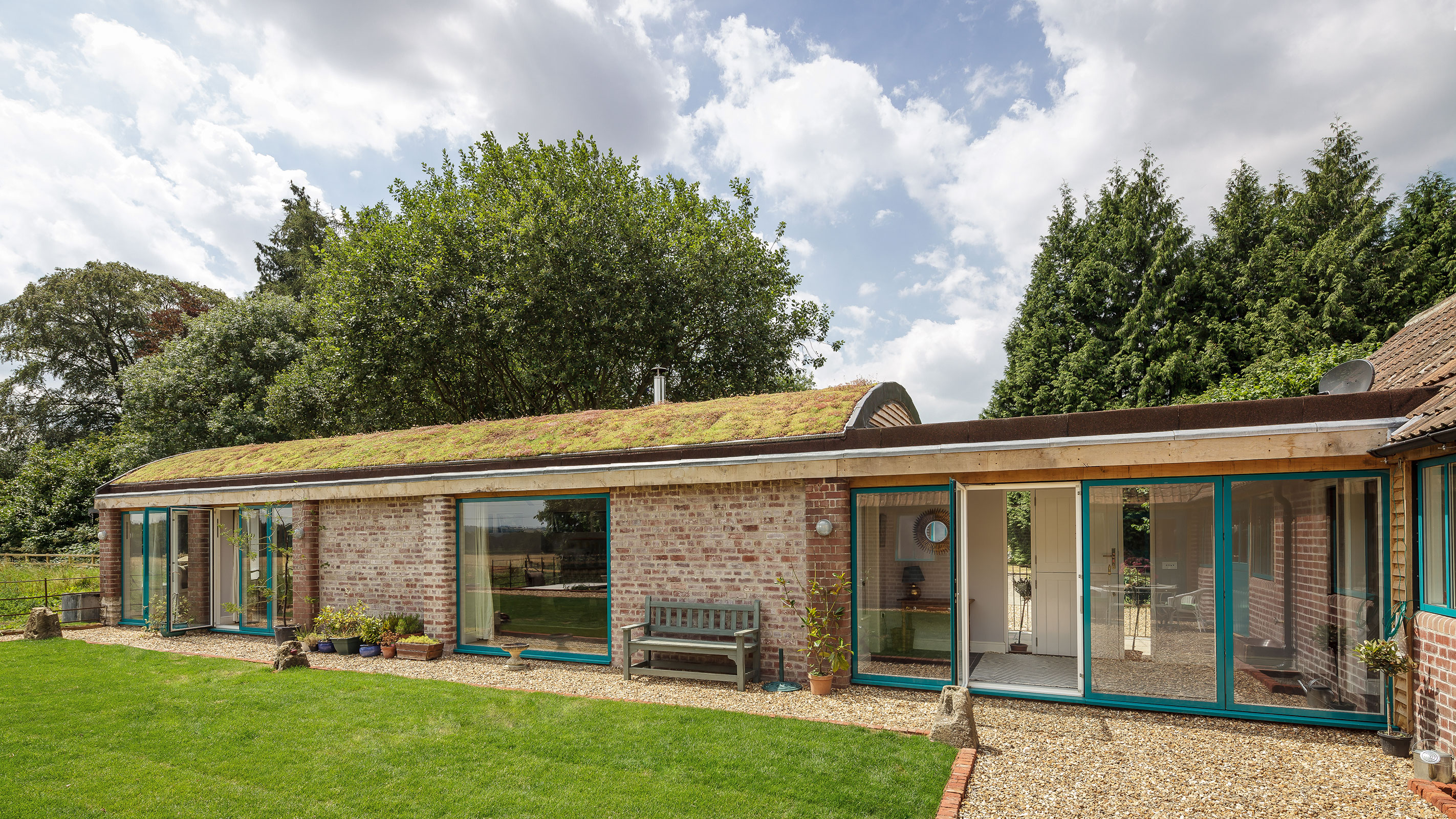
10. Develop a clear and concise design brief
Finally, with all of the above taken into account, it is time to set down your design brief. Whether you intend on coming up with your own design, are using an architect or going down the package route, a concise design brief is a must.
Having considered the points mentioned in this article you will hopefully have everything you need to get your design brief underway but to summarise, a good brief should include:
- House size: Including how many bedrooms, bathrooms and living spaces you require.
- Occupant details: How many occupants, their ages and how often you expect to have guests are all important factors.
- Energy-efficiency requirements: Any eco features you want to include, such as a green roof.
- Non-negotiable features: Anything from roof lanterns and plenty of glazing to a garage and so on, even features such as a walk-in larder, boot room, ground floor bedroom or home office and so on should be included in your brief.
- Your budget: Be clear on how much of your budget you want to give to each aspect of the project — for example is highly efficient glazing more important to you than a high-end kitchen?
- Planning conditions: Include any planning conditions that you are already aware of in your design brief.
Get the Homebuilding & Renovating Newsletter
Bring your dream home to life with expert advice, how to guides and design inspiration. Sign up for our newsletter and get two free tickets to a Homebuilding & Renovating Show near you.
Natasha was Homebuilding & Renovating’s Associate Content Editor and was a member of the Homebuilding team for over two decades. In her role on Homebuilding & Renovating she imparted her knowledge on a wide range of renovation topics, from window condensation to renovating bathrooms, to removing walls and adding an extension. She continues to write for Homebuilding on these topics, and more. An experienced journalist and renovation expert, she also writes for a number of other homes titles, including Homes & Gardens and Ideal Homes. Over the years Natasha has renovated and carried out a side extension to a Victorian terrace. She is currently living in the rural Edwardian cottage she renovated and extended on a largely DIY basis, living on site for the duration of the project.

