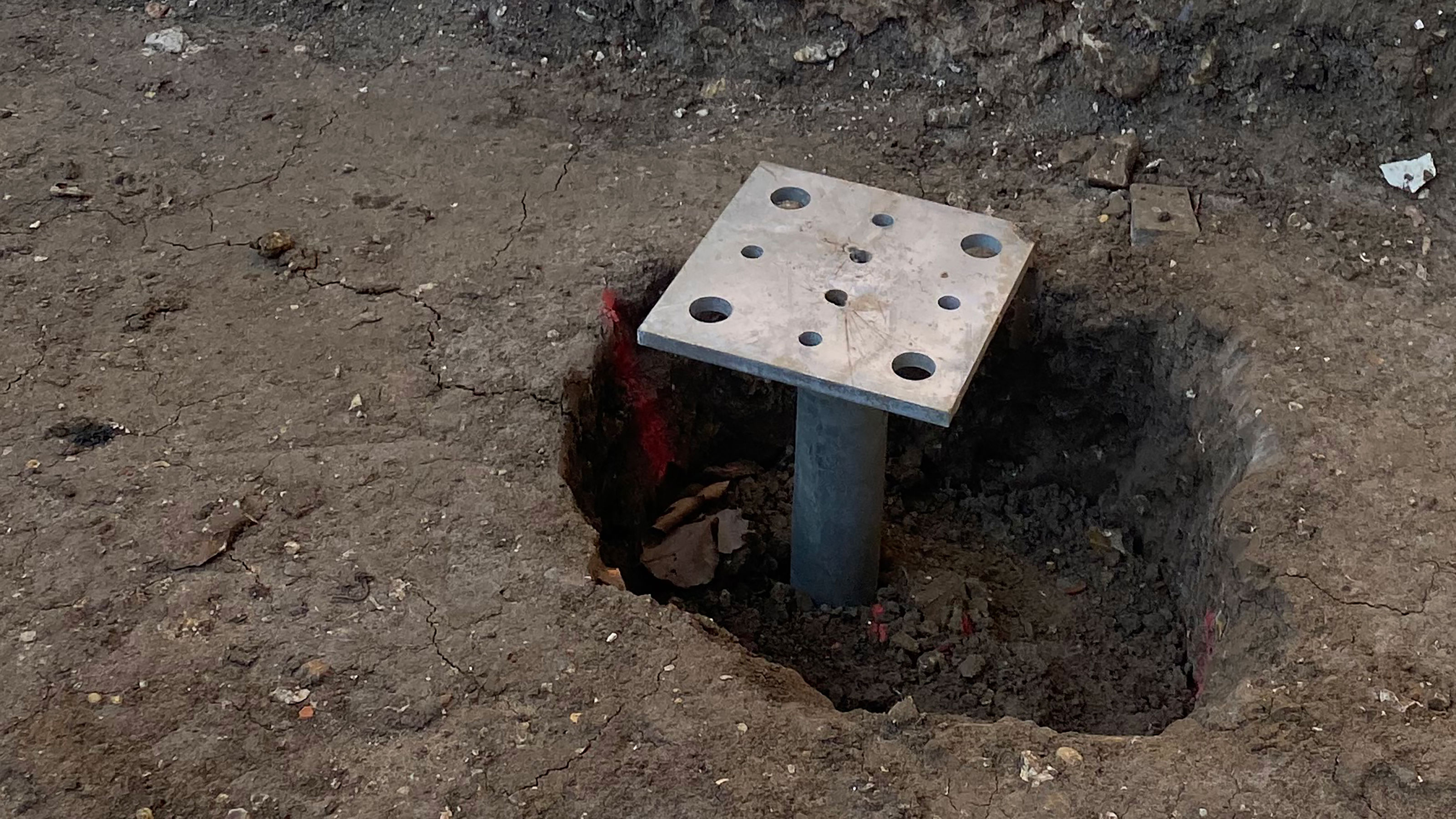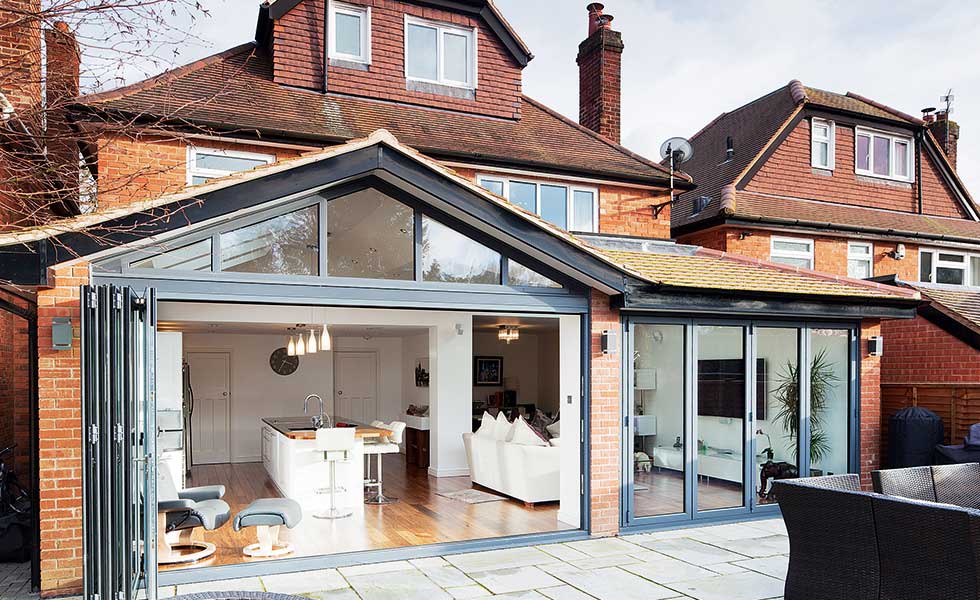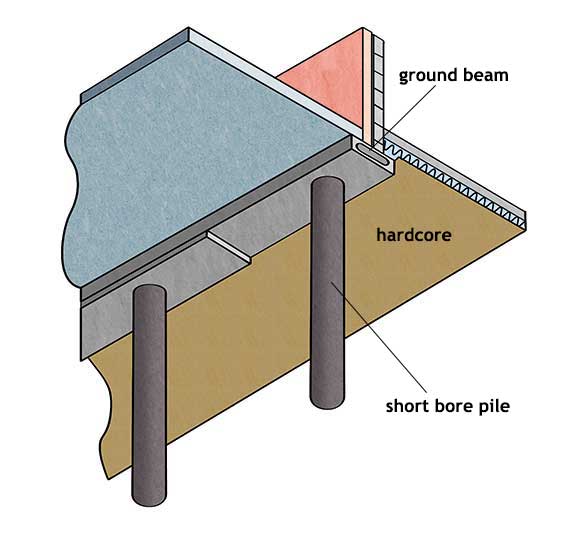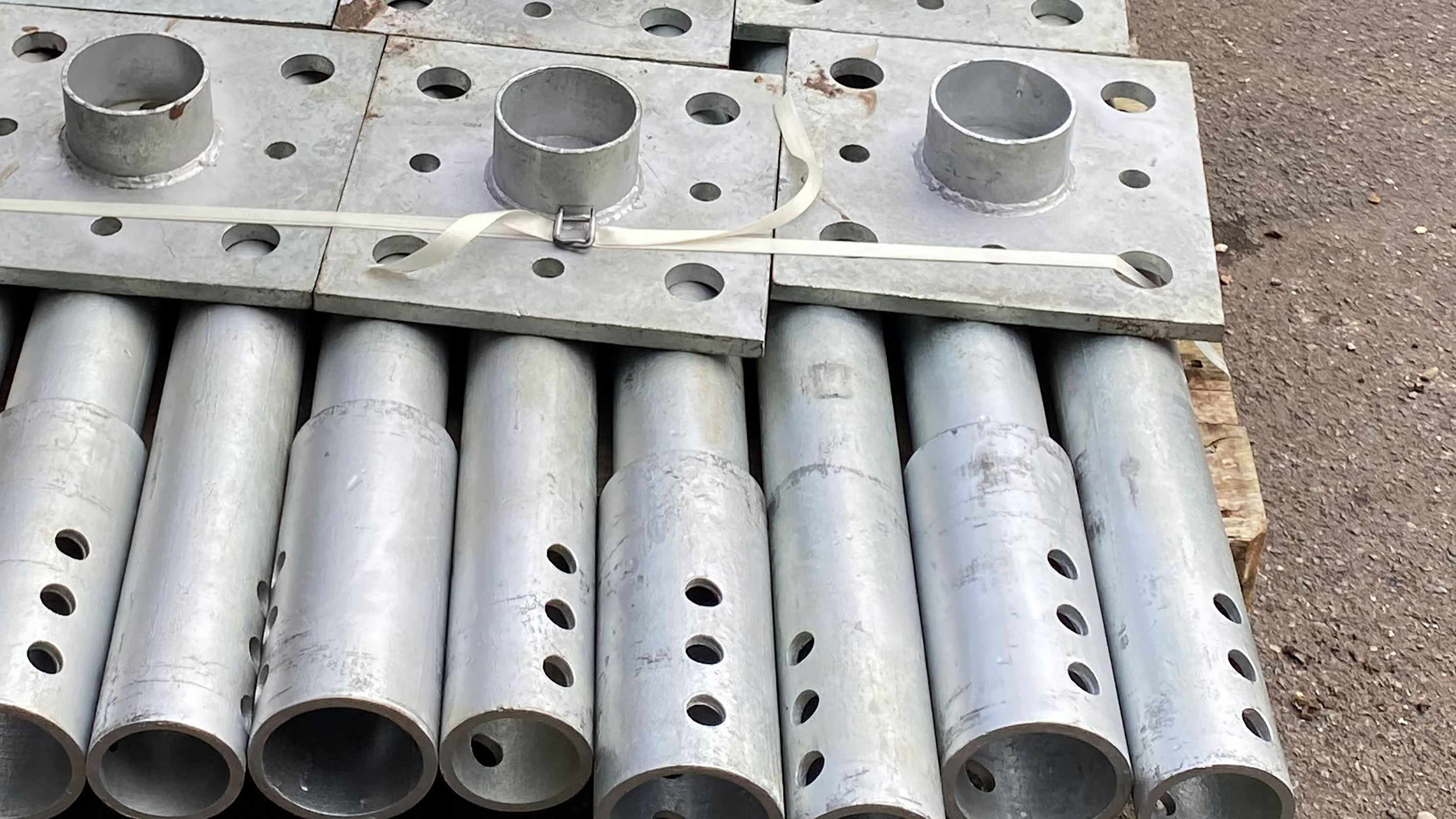What are piled foundations and will your project need them?
Exactly what are piled foundations? If you have just found out that your self build or extension will need them, architect Ninian MacQueen is here to explain everything you need to know

Bring your dream home to life with expert advice, how to guides and design inspiration. Sign up for our newsletter and get two free tickets to a Homebuilding & Renovating Show near you.
You are now subscribed
Your newsletter sign-up was successful
Just what are piled foundations? While you might know that they are one of the best type of foundations for difficult sites, do you know in what circumstances they are most likely to be needed, how they are constructed and the associated costs?
As an architect, I am required to possess a solid working knowledge of numerous structural principles. This is primarily because of their collective influence on the overall quality and affordability of any building project, but also to effectively communicate to my clients their inherent benefits and constraints.
A commonly misunderstood – and potentially frustrating – structural element found in nearly all construction projects are foundations. They are commonly made from ‘cast in-situ’ concrete with metal reinforcement, and as such they can be messy, time consuming and seemingly very expensive — not to mention bad for the environment. It can sometimes feel like you are literally pouring money into the ground for very little return. However, they are crucial, and need to be implemented correctly in whatever form they end up taking.
Careful specification of the most appropriate foundation type must always be carried out with the help of a fully qualified and experienced structural engineer. However, an architect should also be able to guide their clients on what might be a sensible strategy to supplement this process.
Here, we take a look at piled foundations, the different types available, where they are best used and the effect they could have on your build costs.
What are piled foundations?
In essence, a building’s foundation transfers the ‘structural load’ of the building above as evenly as possible, to the surrounding layers of rock and soil in the ground below. This ground will have a limited ability to support the load exerted on it, which is otherwise known as its ‘bearing capacity’.
As a rule of thumb, the higher the ‘imposed load’ exerted by the new building, and the lower the ‘bearing capacity’ of the ground, the deeper the foundation will need to be.
Bring your dream home to life with expert advice, how to guides and design inspiration. Sign up for our newsletter and get two free tickets to a Homebuilding & Renovating Show near you.
There are various types of shallow and deep structural foundations. The main types I have experience with can be categorised as: Raft foundations, strip foundations, pad foundations and piled foundations.
The specific selection of a foundation type can be influenced by several factors, such as the type of building load, the condition and type of ground, the presence of protected tree roots or ground water. Other sensitive contextual elements, including access to, and location of, the site will have an impact. The client’s budget, planning condition as well as the experience of local contractors, could also influence what foundation type is eventually utilised.
Piled foundations are long column-like structures ‘bored’ or ‘driven’ into the ground, and are usually made from reinforced concrete or steel. In the world of foundation systems, they are categorised as ‘deep foundations’ due to their relative depth. They are topped off with pile caps, and then tied together for stability - for example with concrete beams.

Are there different types of pile foundations?
There are several different types of pile foundations and they are categorised chiefly by the method of construction, or how they transfer the weight of the building above into the ground below. Some key pile types are as follows:
- End-bearing piles exert most of their load at the deepest point of the pile, usually directly onto the denser, harder layers of ground or rock deep beneath the surface. The less dense soil that surrounds the upper part of the pile provides a measure of stability.
- Friction piles are usually used where the denser, harder ground is too deep to reach for the effective use of end bearing piles. Therefore, the piles are designed to maximise their surface area to generate a larger shear force, or ‘friction’, between the outer edge of the pile and the surrounding earth.
- Driven piles are a category of pile that are forced, or screwed, into the ground usually with the help of some heavy-duty machinery, often requiring a lot of headroom. They can be very noisy and as a result require careful thought before using them in a built-up urban area.
- Bored piles on the other hand, require a series of holes to be dug out, or ‘bored’, before in situ concrete is poured to fill them. These ‘bore holes’ can be dug relatively quietly, and therefore might not create as much vibration and noise as driven piles. However, this method might be messier and more time consuming.

When are piled foundations needed?
Pile foundations are usually specified when the ‘bearing capacity’ of the ground beneath the proposed construction site is relatively low in comparison to the weight of the proposed building.
As a result, piled foundations are often used on large or very tall structures, where the ‘building loading’ to ‘bearing capacity’ ratio of the ground is much higher.
Very large or tall buildings, located above relatively weak soil or ground, usually employ piled foundations, however in my experience, micro piles, or helical screw piles, are being used more and more on smaller scale domestic projects such as foundations for extensions or garden rooms.
I recently utilised some helical screw piles on a domestic garden room project in London, to avoid a protected tree root system that would have otherwise been affected negatively by a clumsier beam and raft foundation.
How deep do pile foundations go?
The depth that piles can reach is of course totally dependent on the project. Very large buildings, such as the super tall tower ‘Burj Dubai’, apparently utilised piles that are more than fifty metres beneath the ground. At the opposite end of the scale, small domestic projects such as my London ‘garden room’ pavilion required piles in the five to six metre range.
It is not uncommon for piles to vary in length across a building site due to the undulating nature of the bedrock beneath the ground.

How much do piled foundations cost?
It is notoriously difficult to calculate foundation costs. Even as an architect, I unfortunately cannot offer any exact advice on the cost of pile foundations. This is because it totally depends on the contractor, as well as where the project is located.
Having said that, pile foundations tend to be the more expensive option due to their relative depth and the effort required to install them.

Ninian MacQueen is an ARB registered, and RIBA chartered, architect. He studied at the Mackintosh School of Architecture in Glasgow, before completing his ‘Part 3’ at the Bartlett School of Architecture in London. He worked for four Stirling Prize winners – including Richard Rogers, Norman Foster and AHMM architects – as well as smaller firms, before starting his own private practice: Borderland Studio. His designs have contributed to super tall towers, city master plans, infrastructure projects, and many others in countries such as India, Russia, China, Nigeria, Canada and the UK.

Ninian MacQueen is an ARB registered, and RIBA chartered, architect. He studied at the Mackintosh School of Architecture in Glasgow, before completing his ‘Part 3’ at the Bartlett School of Architecture in London. He worked for four Stirling Prize winners – including Richard Rogers, Norman Foster and AHMM architects – as well as smaller firms, before starting his own private practice: Borderland Studio. His designs have contributed to super tall towers, city master plans, infrastructure projects, and many others in countries such as India, Russia, China, Nigeria, Canada and the UK.
