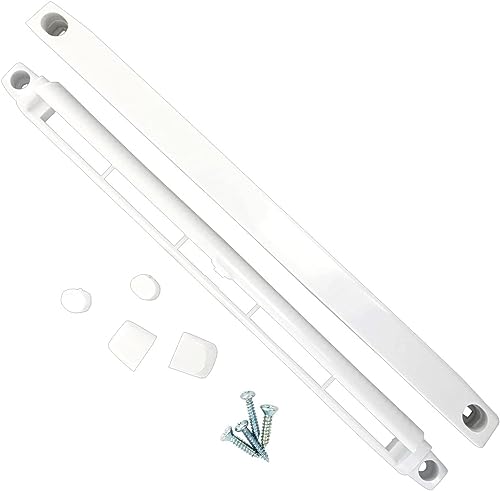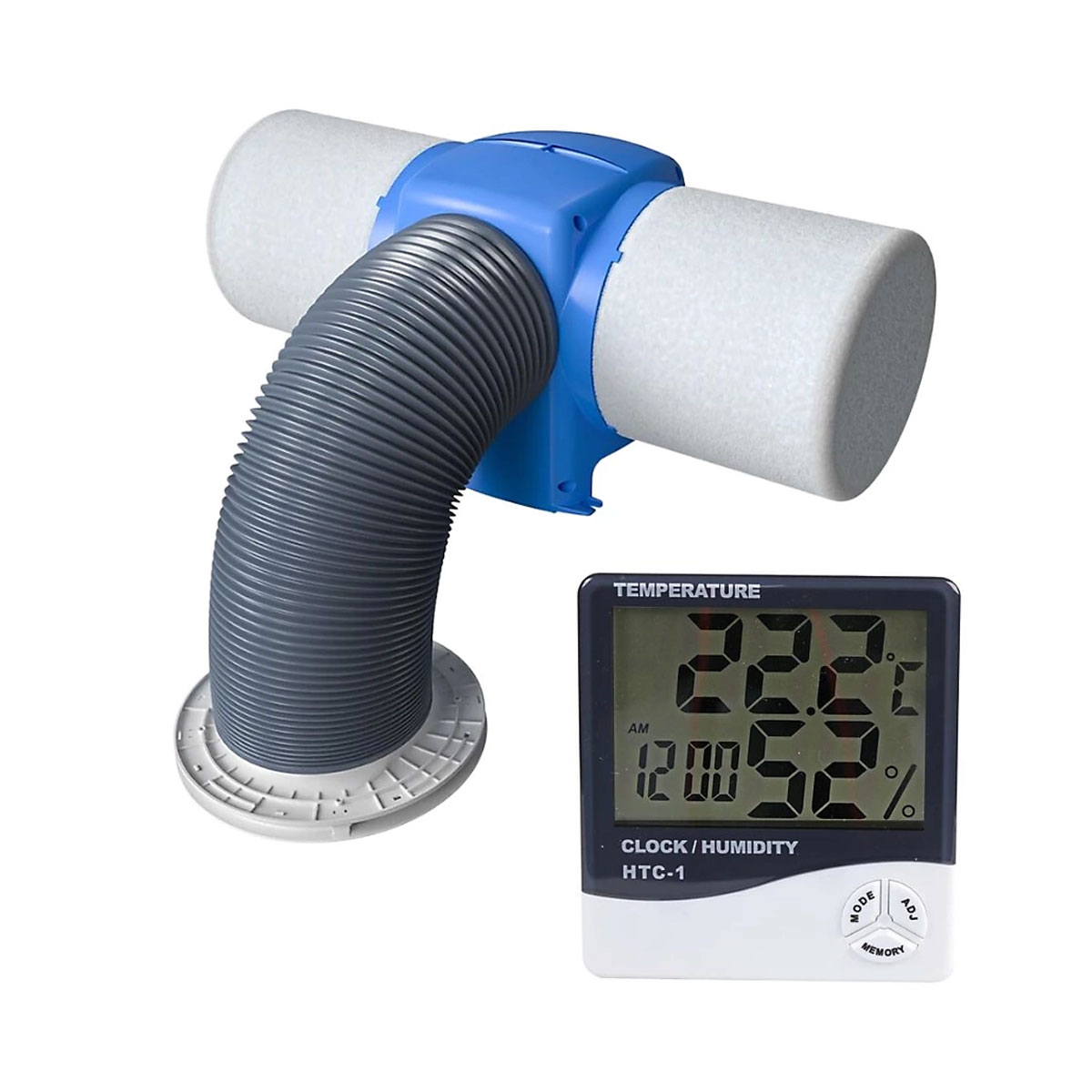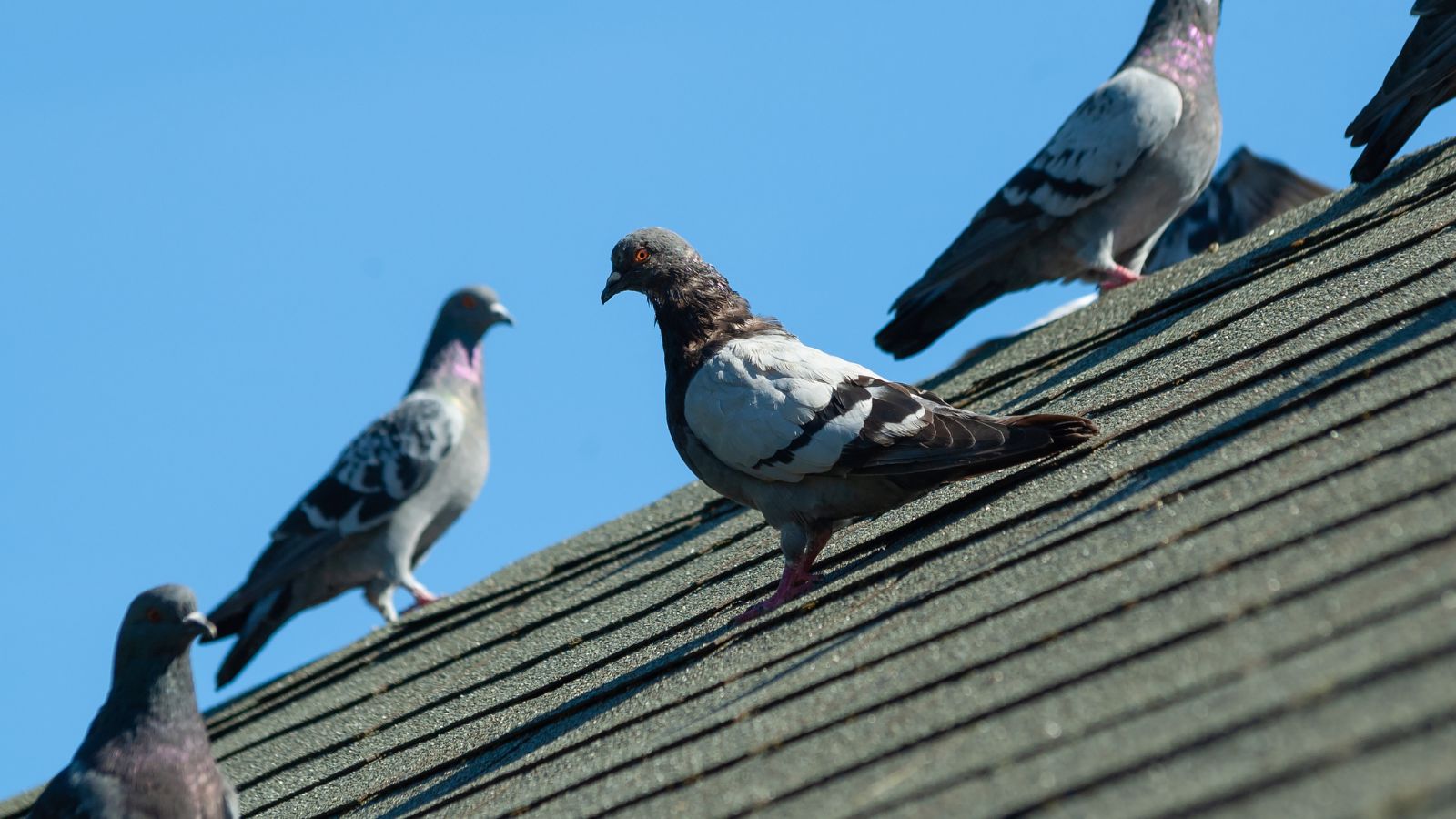Why adding these home ventilation systems could solve excess humidity in your home
Our renewables expert reveals what type of ventilation systems are available and what will work best in a new self build or home renovation
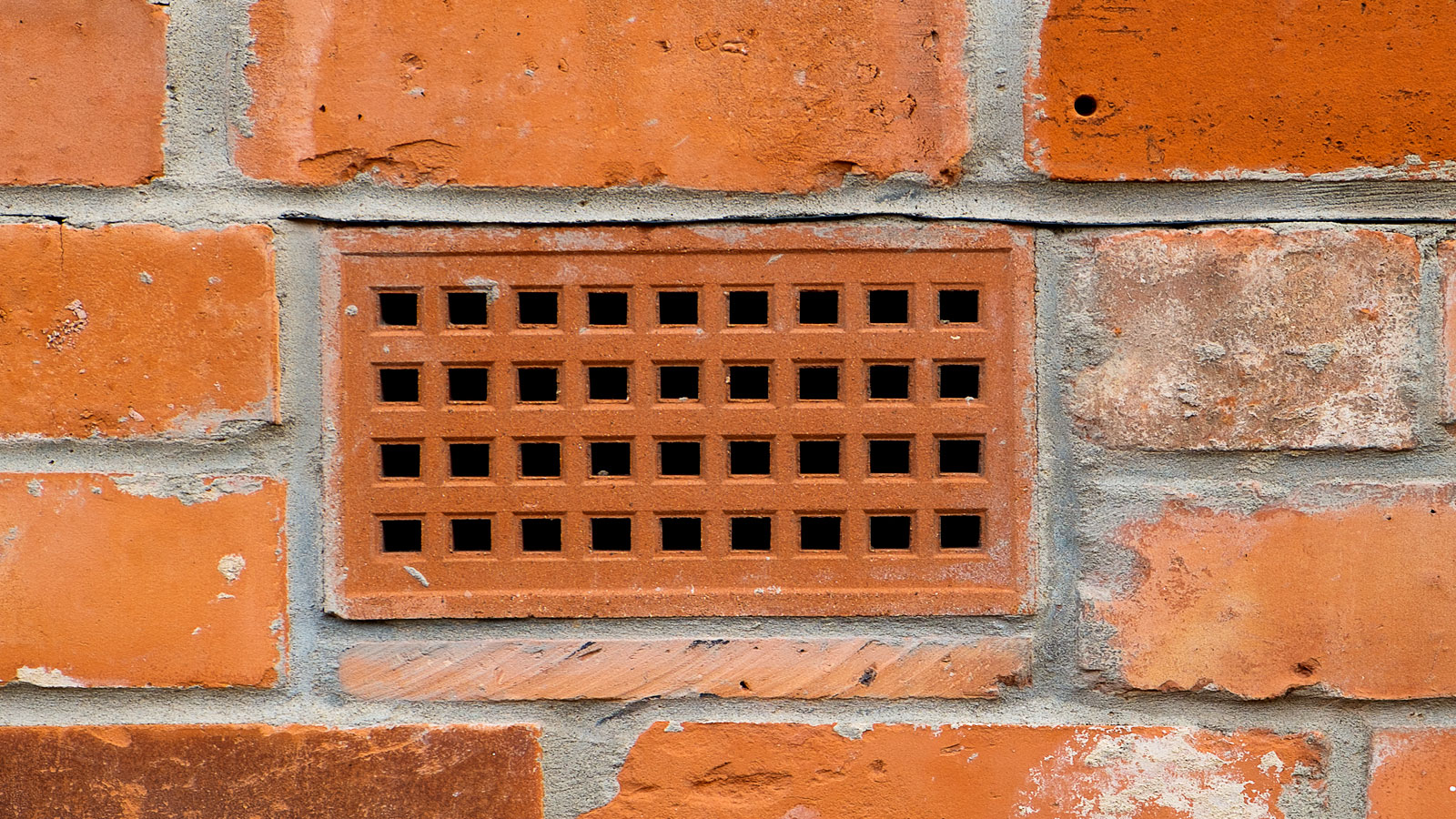
What does home ventilation mean? It's a broad term that encompasses a whole host of ventilation types that homes – new and old – need. It's something that you need to consider at the beginning of a project, whether you’re starting from scratch or looking to renovate.
You will need to know the different ventilation types and options as the ventilation in any home won’t be relying on just one type. If you are going for a new build then you will definitely need to check Building Regulations Part F for more insight.
Whatever is needed it will have to swap out old stale air for fresh new air. Ensuring good air quality and take the fight to condensation and the dreaded D-word, damp.
Why is home ventilation important?
Adequate ventilation is essential in maintaining a healthy environment, as it:
- prevents the build-up of excess levels of humidity (which can lead to condensation, mould and can consequently result to health issues)
- provides air for fuel-burning appliances, such as log burning stoves
- removes cooking smells
- in some instances it can help remove allergens and other irritants, such as tobacco smoke
Try these to improve ventilation in the home
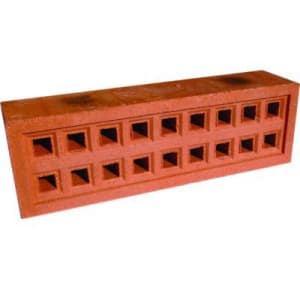
This square terracotta-finished clay airbrick is a simple and smart solution for effective venting through external walls.
Controlled vs uncontrolled ventilation
Buildings are ventilated through a combination of uncontrolled ventilation (draughts, air bricks and trickle vents, etc) and, increasingly in new homes, controlled ventilation solutions such as mechanical ventilation with heat recovery (MVHR).
Another solution, which needs designing in from the start, is passive ventilation.
What is uncontrolled ventilation?
Uncontrolled ventilation is, in essence, ventilation that's always active — you can't turn it on and off. For many existing homes, airbricks and trickle vents have been the solution of choice. They are cheap to install, comply with Building Regulations Part F and are understood by most builders.
They can keep the home ventilated but there are a number of caveats:
- If there is no wind then the home may not be ventilated, and conversely if the wind is blowing hard then the home could be over ventilated
- Airbricks can become blocked by dirt, debris or vegetation outside the room; or conversely, curtains or furniture inside the house.
- Internal doors must be open to allow the passage of air to move through the home, enabling cross ventilation
- Trickle vents must be left in the ‘open’ position to provide ventilation
- Bear in mind that with uncontrolled ventilation, moist air and odours are spread around the home, often condensing in, or on, the fabric of the building. This can cause health issues through humidity, such as dust mites and mould, or even impact on the long-term integrity of the building materials
What is controlled ventilation?
The most controllable home ventilation systems are ‘active’ with fans to create either positive or negative pressure in the home. Often, carefully designed ductwork is used to balance the system across the building.
Whole house mechanical ventilation with heat recovery (MVHR) has become the ventilation ‘must-have’ for self build projects. (That said, such systems are not suitable for all new homes – more on which later.)
Building Regulations currently requires an airtightness of 5m3/m2/hr@50pa, which is approximately half an air change per hour, and as the airtightness improves, so does the requirement for controlled ventilation – most commonly in the form of MVHR – in order to maintain a healthy environment without the needless loss of too much heat.
These systems consist of two independent ducted airflows, each with its own fan:
- The extract fan extracts the stale, humid air from the wet rooms (bathrooms, kitchen, utility, etc). This stale air is then passed over a heat exchange matrix – where heat is ‘recovered’ – before it is discharged outside the house
- The second fan draws fresh air from outside. It then filters it to get rid of pollution and airborne allergens, and then passes it over the heat exchange matrix in order to warm it – and so supplies pre-warmed fresh air to all the living areas and bedrooms
One of the key benefits of MVHR is improved air quality. Plus, the removal of pollution and airborne allergens, such as pollen, means such systems are highly beneficial for allergy suffers.
However, MVHR systems are not suitable for all new homes. The more airtight the house, the more effective the MVHR system will be, and it is generally accepted that 3m³/hr/m² level is necessary to see real benefits. Thus, your new home needs to be suitably airtight to ensure a MVHR system will work efficiently.
MVHR systems are also best designed in and installed from the outset, due to their ductwork. Thus such systems can be difficult (but not impossible) to retrofit into existing properties.
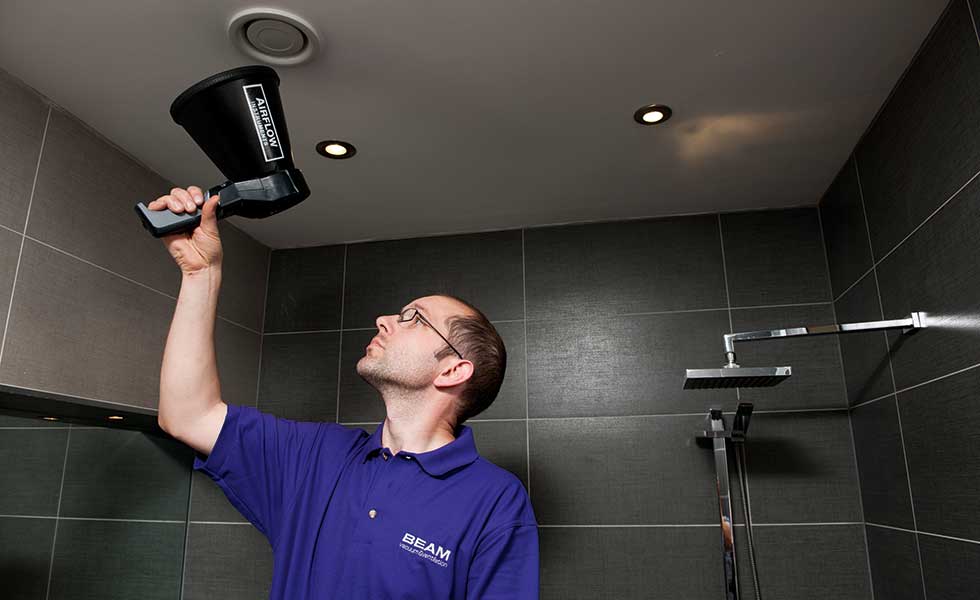
Alternative controlled ventilation systems
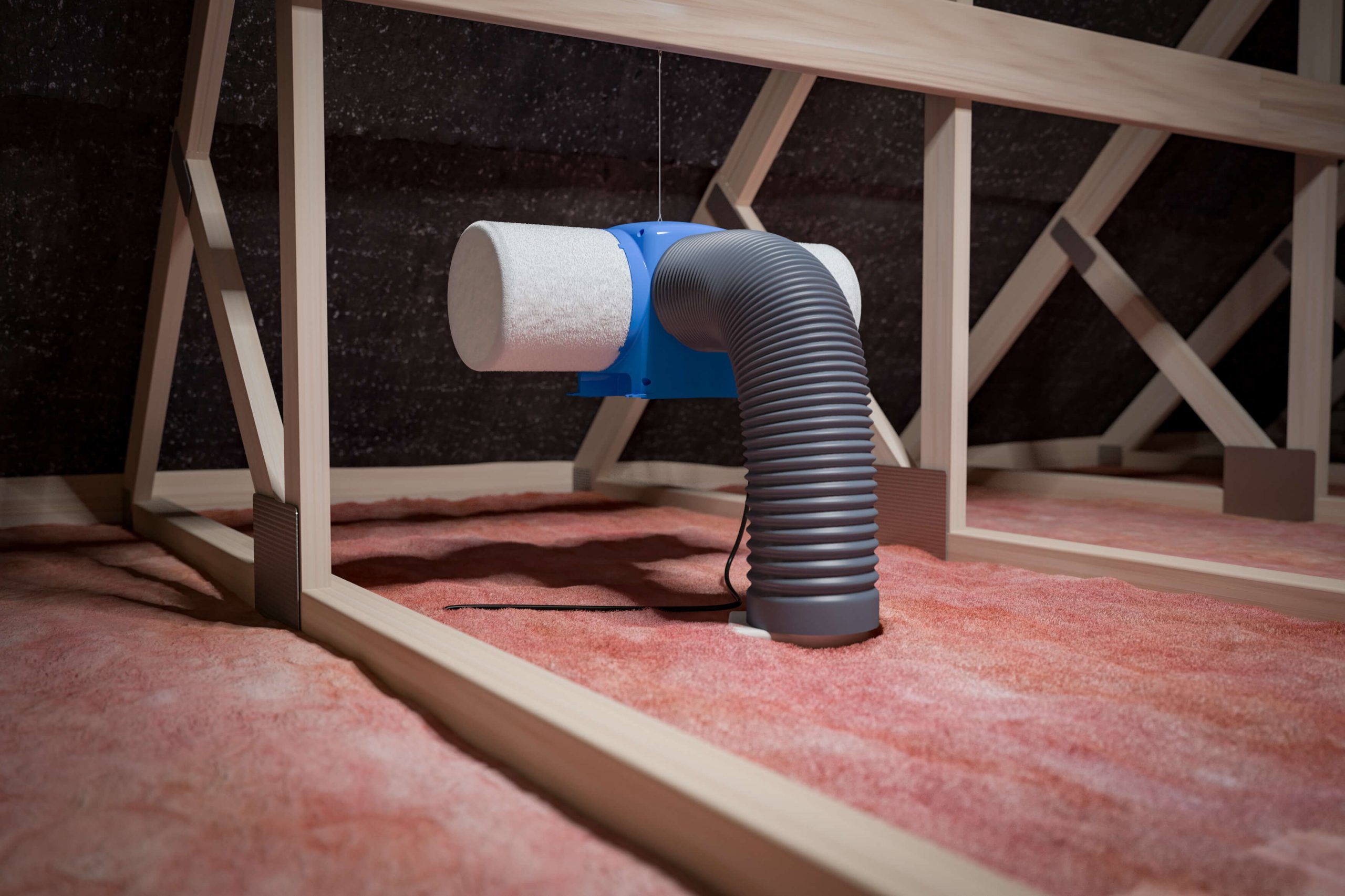
If it’s not feasible to fit a network of ducting into the home (for instance, this is often the case when renovating a house where it might be difficult to retrofit due to space), then a central ventilation system could be used. These come in two main types:
- positive input ventilation (PIV)
- mechanical extract ventilation (MEV)
The design of the system and the building envelope is critical with both of these systems to ensure an even flow of air and to avoid any ‘blank spots’ in the property.
Postive Input Ventilation
PIV is primarily for existing homes with a loft space. The system works by gently supplying fresh, filtered air into the property from a unit installed in the loft area, and via a distribution diffuser mounted in the ceiling.
The central unit draws air from either the loft or outside, filters it, and delivers it into the property, creating a positive pressure which, in turn, forces the stale air out.
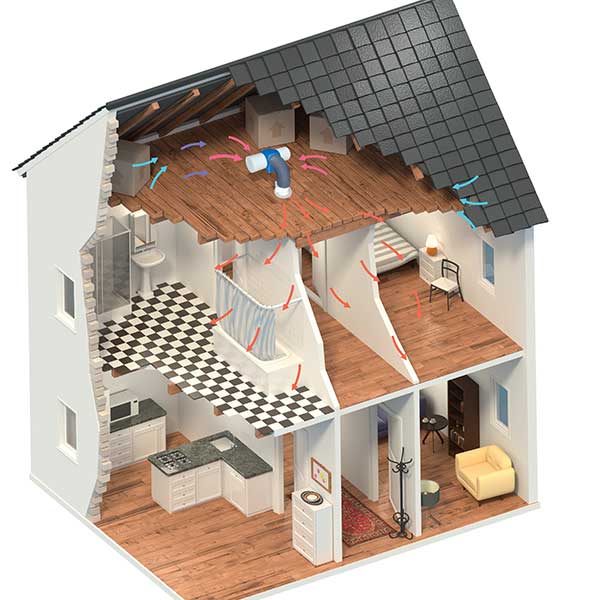
Mechanical Extract Ventilation
MEV is almost the opposite of PIV and is effectively a centrally situated fan that gently extracts stale or moist air from points of high humidity such as the bathroom or kitchen.
This creates a negative pressure, which theoretically draws fresh air evenly into the property through the envelope of the building.
The cost of a PIV or MEV unit can range from around £500 to £1,000. That said, a MEV system may require more installation ductwork than the PIV, and therefore have a slightly higher project cost depending on accessibility.
These are still significant savings when compared with MVHR systems, especially in homes where the heat recovery element would not be effective and ductwork would simply not be practical to install.
Passive ventilation
There are passive ventilation options that rely on prevailing wind or natural buoyancy rather than active fans to move the air, and offer better air movement and efficiency than trickle vents and airbricks.
Warm air rises and by installing carefully designed extract vents at high level, it is possible to use this natural buoyancy to create an upward movement of warm, stale air. An air inlet placed at low level provides fresh air.
The incoming fresh air can be passed through a special heat exchanger to recover heat from the extracted stale air in a similar way to the active heat recovery systems.
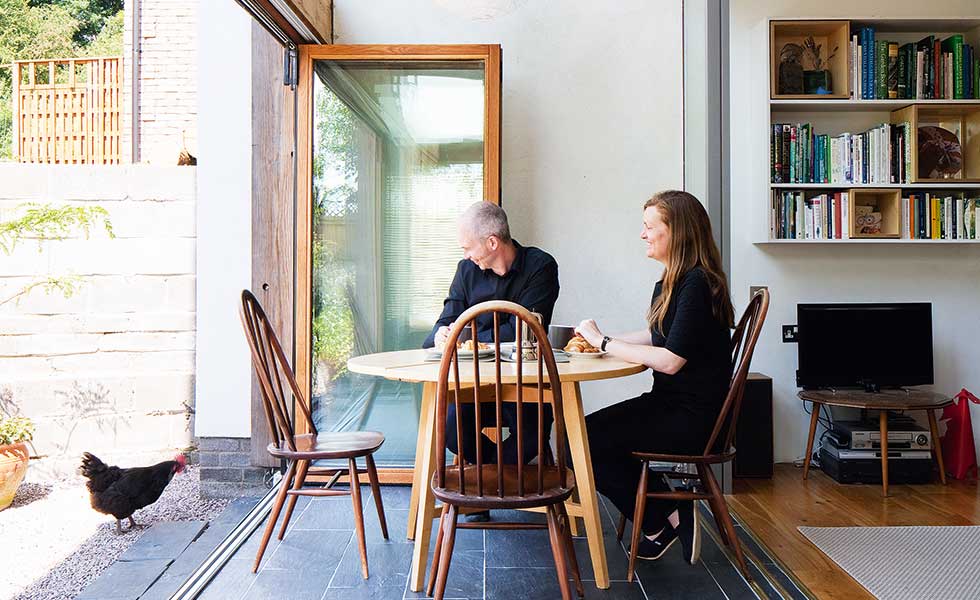
Prevailing wind systems
Prevailing wind systems have bespoke ‘split chimneys’ that are installed in exposed areas such as on the roof. One side of the chimney lets air into the property and the opposite side draws it out.
The positive pressure of the prevailing wind on the windward side pushes the air into the property and the negative pressure of the leeward side creates the extract.
There is a heat exchanger to recover heat and there are dampers in the system to prevent over-ventilation, but in the absence of wind the system will have to rely on natural buoyancy alone.
You need ventilation in every part of your home, especially in areas with high moisture levels. Find out more in our bathroom ventilation, kitchen ventilation and how to ventilate a room without windows guides.
Get the Homebuilding & Renovating Newsletter
Bring your dream home to life with expert advice, how to guides and design inspiration. Sign up for our newsletter and get two free tickets to a Homebuilding & Renovating Show near you.
David is a renewables and ventilation installer, with over 35 years experience, and is a long-standing contributor to Homebuilding and Renovating magazine. He is a member of the Gas Safe Register, has a Masters degree in Sustainable Architecture, and is an authority in sustainable building and energy efficiency, with extensive knowledge in building fabrics, heat recovery ventilation, renewables, and also conventional heating systems. He is also a speaker at the Homebuilding & Renovating Show.
Passionate about healthy, efficient homes, he is director of Heat and Energy Ltd. He works with architects, builders, self builders and renovators, and designs and project manages the installation of ventilation and heating systems to achieve the most energy efficient and cost effective outcome for every home.
